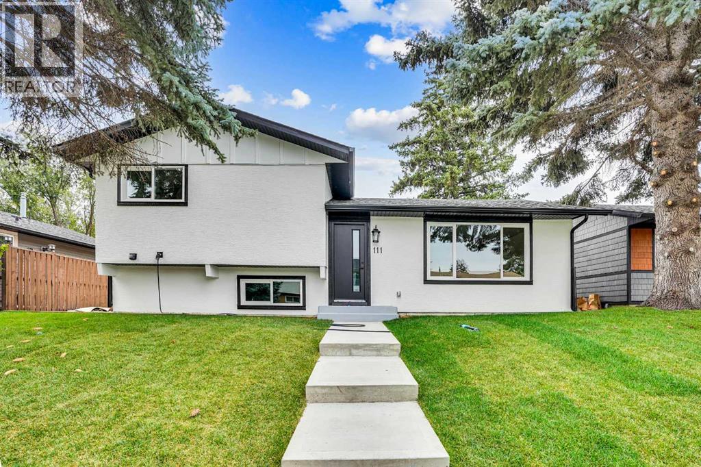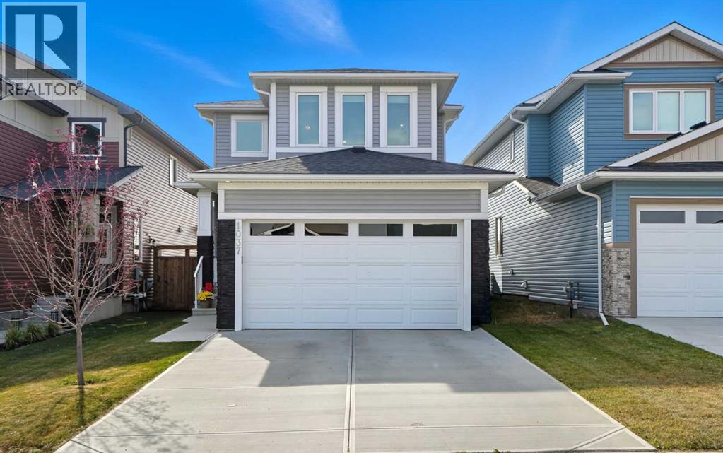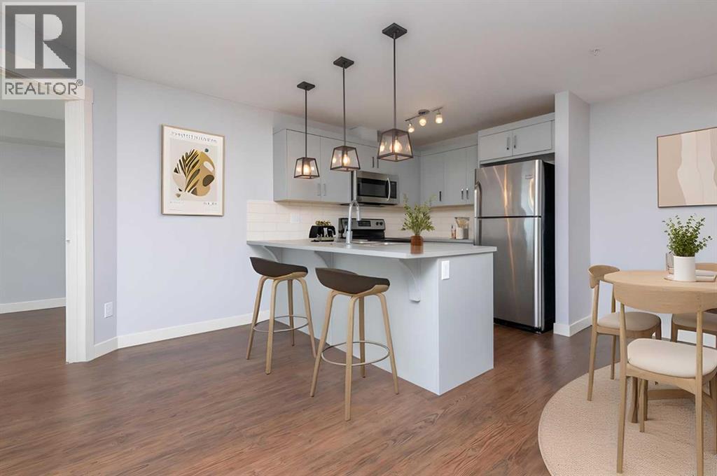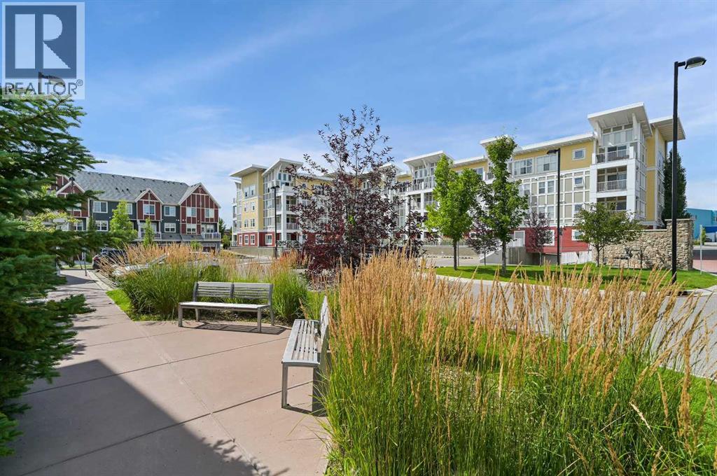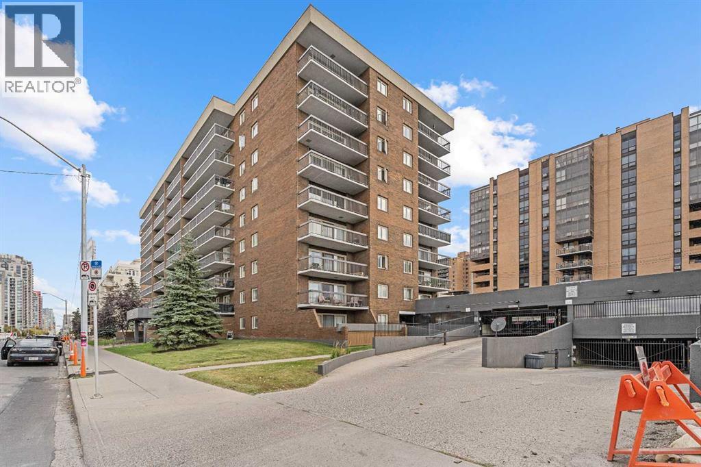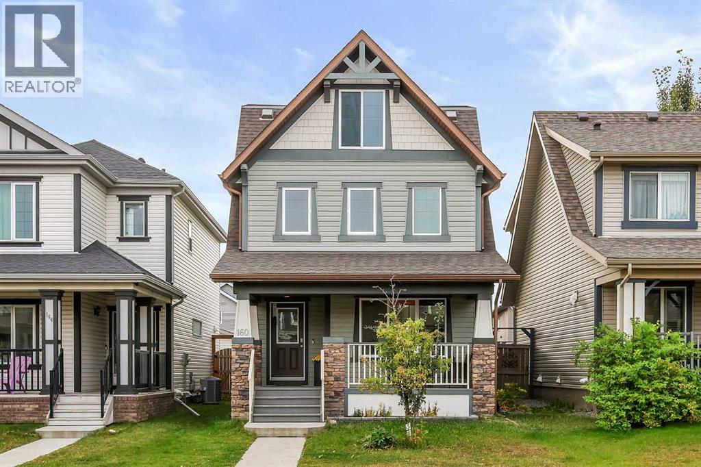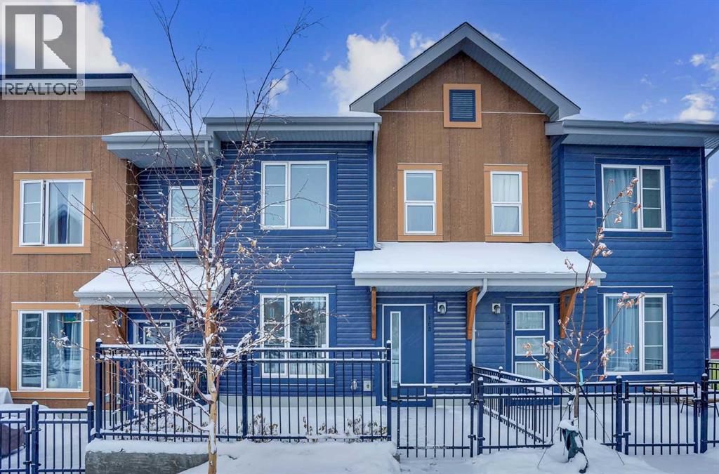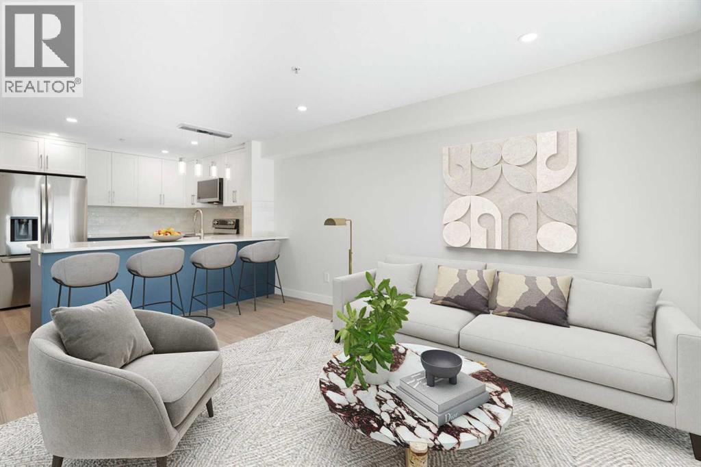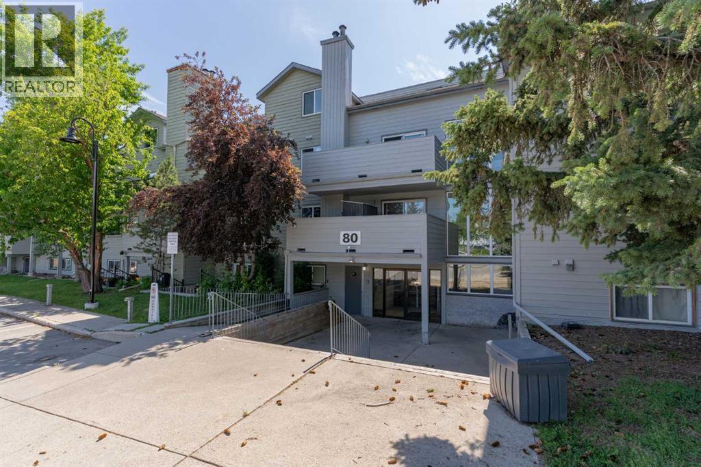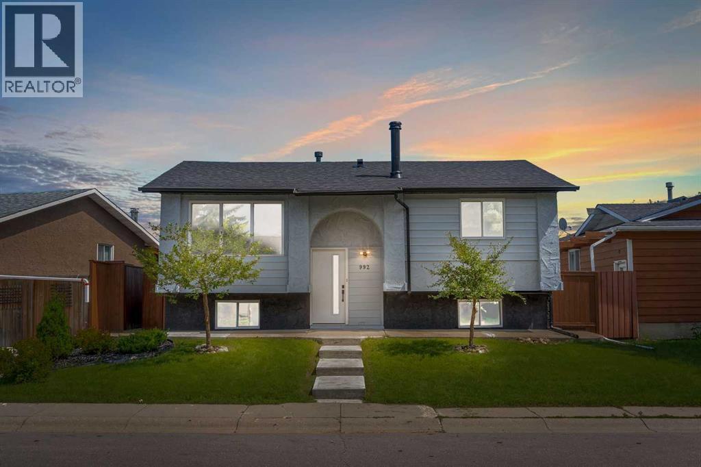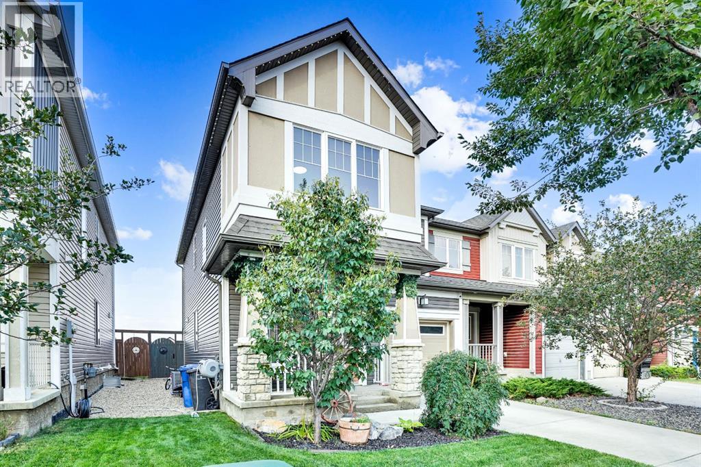- Houseful
- AB
- Rural Rocky View County
- T3Z
- 59 Prairie Smoke Rise
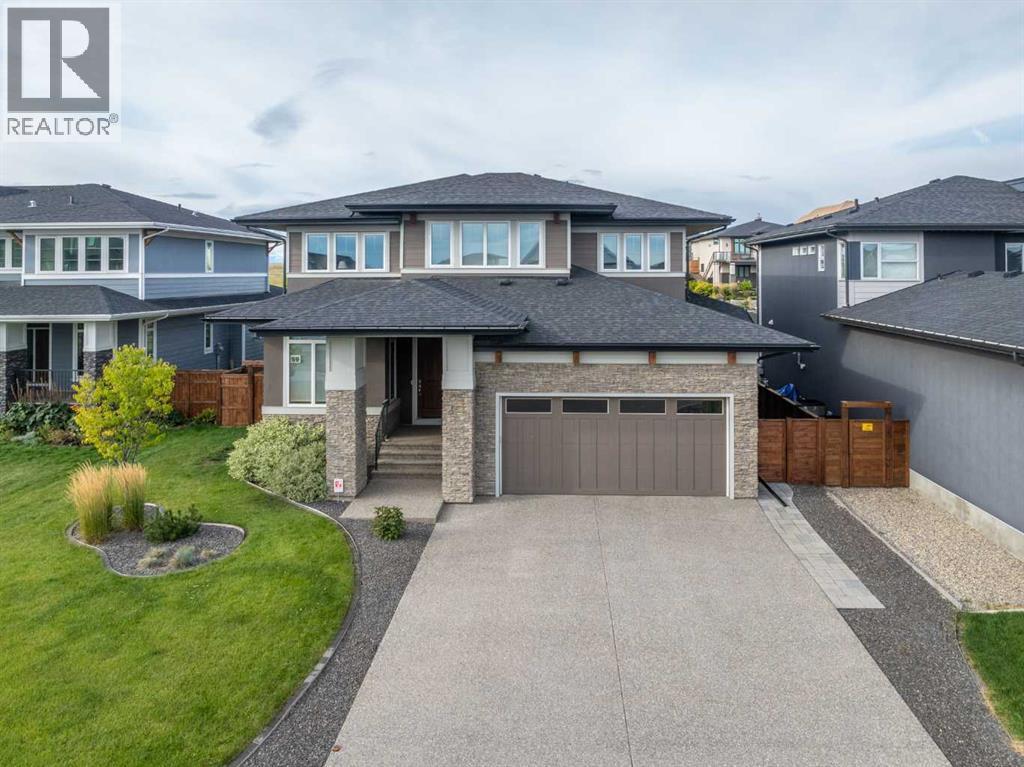
59 Prairie Smoke Rise
59 Prairie Smoke Rise
Highlights
Description
- Home value ($/Sqft)$465/Sqft
- Time on Housefulnew 2 hours
- Property typeSingle family
- Median school Score
- Lot size0.26 Acre
- Year built2017
- Garage spaces3
- Mortgage payment
This stunning Augusta-built home sits on one of the largest lots in Harmony (.26 acres), backing onto a green belt with a walking path set away from your back fence for privacy. Offering over 4,500 sq. ft. of total living space with 6 bedrooms and 4.5 bathrooms, this home combines family function with elegant, custom upgrades. The main floor features a large foyer, private office plus pocket office, a stylish powder room, and a spacious great room with stone-faced fireplace and a wall of windows overlooking the enormous backyard. A large dining room flows seamlessly into the chef’s kitchen, showcasing full-height custom cabinetry, marble herringbone backsplash, Sub-Zero and Wolf appliances, walk-in pantry, and a butler’s pantry complete with built-in dog kennel. The mudroom is equipped with custom lockers and garage access, perfect for busy families. Upstairs, you’ll find a bonus room and four bedrooms, including a large bedroom with walk-in closet and ensuite, two well sized bedrooms joined by a Jack & Jill bath, and a luxurious primary retreat with tray ceiling, spa-inspired ensuite, and custom walk-in closet. The lower level is fully finished with a family room, 5th bedroom, media/theatre room, gym that could double as a sixth bedroom, plus a full bath. The rear yard is an amazing extension to the home- set on a huge lot with lots of room to play, gather and relax with it’s partially covered deck with glass railing, large paver patio with room for everyone to visit and lovely landscaping to enjoy when sitting on the deck.Elegant finishes and thoughtful upgrades run throughout: 10’ main floor ceilings, open riser stairs with stained maple railing, engineered white oak hardwood, designer tilework, Hunter Douglas blinds, custom closet organizers, and spa-level bathrooms with marble accents and fully tiled showers. Outdoor living and maintenance is made easier with underground irrigation. Other great additions are a fenced dog run, triple-tandem garage with built- in storage and heater rough-in, and three exterior water taps (including hot). Mechanical highlights include two high-efficiency furnaces, central A/C, sump pump, French drain, and rough-in for a future water softener.Set in the award-winning community of Harmony—with its two private lakes, world-class golf, endless pathways, playgrounds, and future village centre—this extraordinary property blends luxury, function, and lifestyle. (id:63267)
Home overview
- Cooling Central air conditioning
- Heat type Forced air
- Sewer/ septic Municipal sewage system
- # total stories 1
- Fencing Fence
- # garage spaces 3
- # parking spaces 5
- Has garage (y/n) Yes
- # full baths 4
- # half baths 1
- # total bathrooms 5.0
- # of above grade bedrooms 5
- Flooring Hardwood
- Has fireplace (y/n) Yes
- Community features Golf course development, lake privileges
- Subdivision Harmony
- Lot desc Landscaped
- Lot dimensions 0.26
- Lot size (acres) 0.26
- Building size 3192
- Listing # A2260927
- Property sub type Single family residence
- Status Active
- Primary bedroom 5.995m X 3.962m
Level: 2nd - Bathroom (# of pieces - 5) 4.825m X 3.225m
Level: 2nd - Bedroom 4.343m X 3.53m
Level: 2nd - Bathroom (# of pieces - 3) 1.625m X 2.795m
Level: 2nd - Other 1.853m X 4.139m
Level: 2nd - Laundry 1.929m X 2.667m
Level: 2nd - Bedroom 4.139m X 4.724m
Level: 2nd - Bathroom (# of pieces - 5) 1.981m X 3.557m
Level: 2nd - Bedroom 3.886m X 3.557m
Level: 2nd - Family room 5.968m X 4.243m
Level: 2nd - Bathroom (# of pieces - 3) 1.6m X 3.149m
Level: Lower - Bedroom 3.962m X 3.149m
Level: Lower - Exercise room 6.096m X 5.005m
Level: Lower - Recreational room / games room 5.258m X 4.243m
Level: Lower - Storage 3.149m X 3.505m
Level: Lower - Media room 5.282m X 3.606m
Level: Lower - Furnace 5.206m X 7.01m
Level: Lower - Pantry 2.463m X 2.643m
Level: Main - Kitchen 5.919m X 4.7m
Level: Main - Other 4.877m X 1.905m
Level: Main
- Listing source url Https://www.realtor.ca/real-estate/28937708/59-prairie-smoke-rise-rural-rocky-view-county-harmony
- Listing type identifier Idx

$-3,960
/ Month

