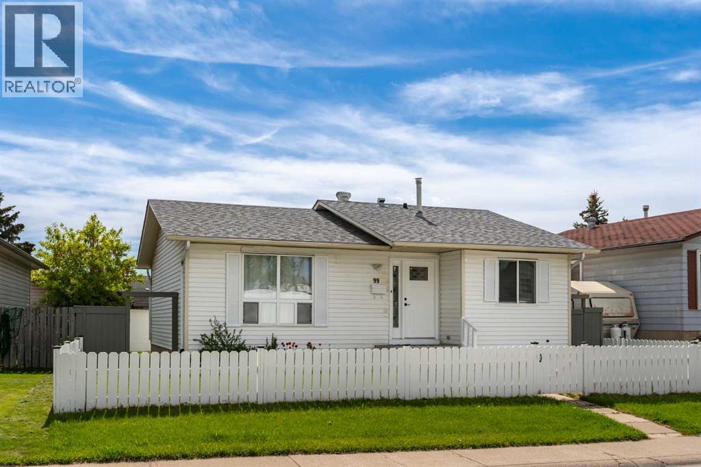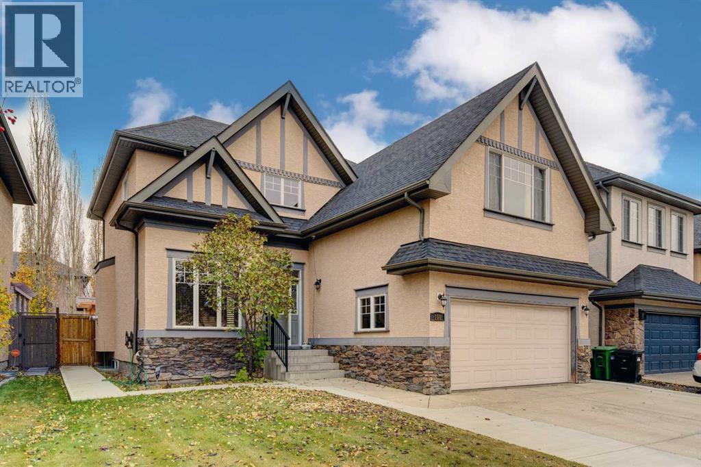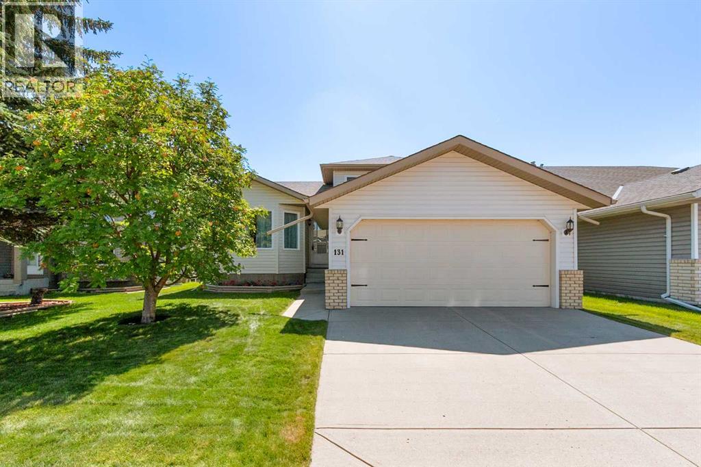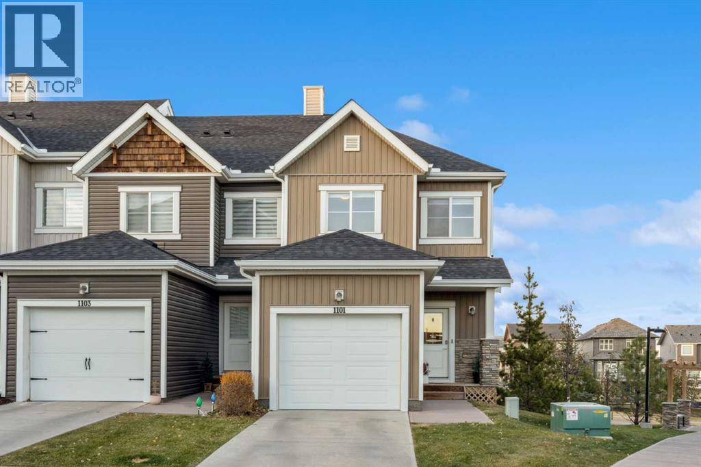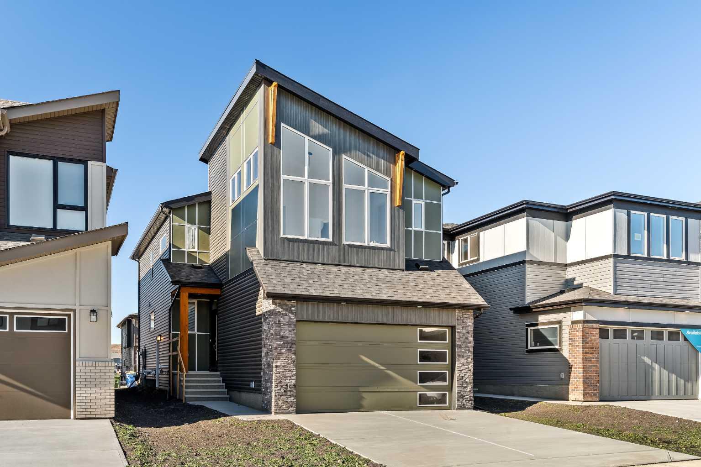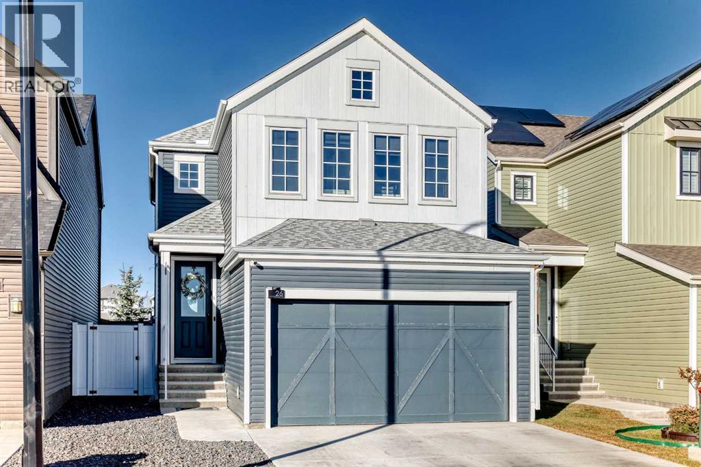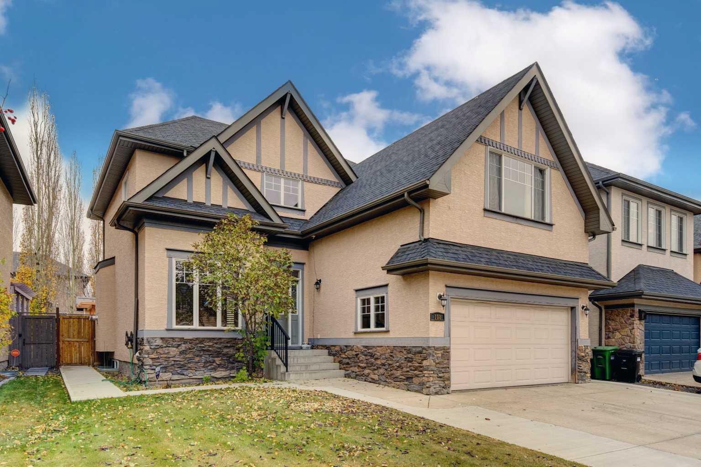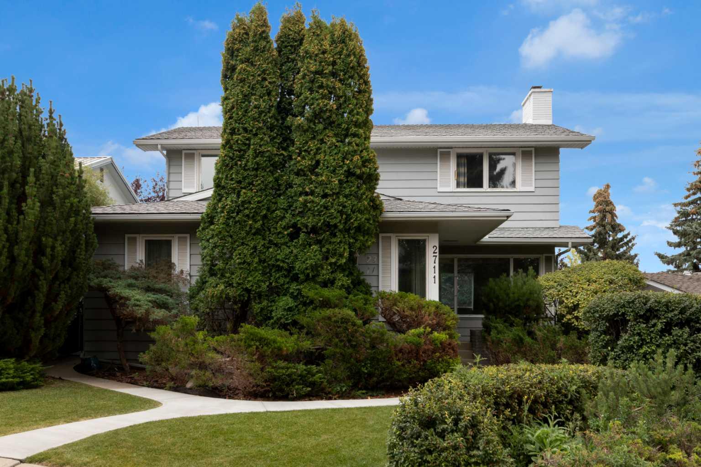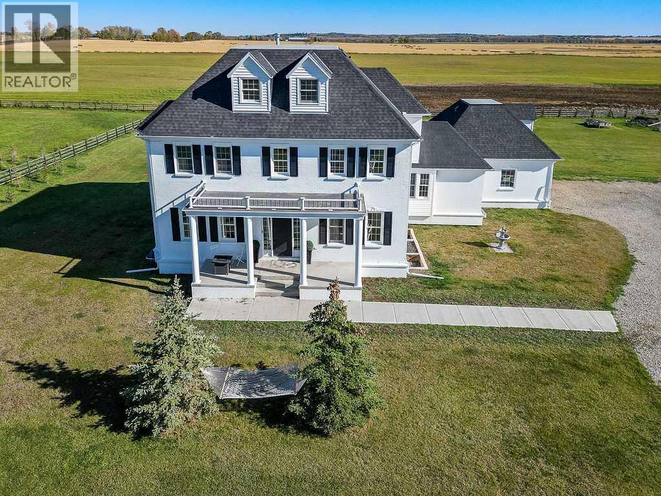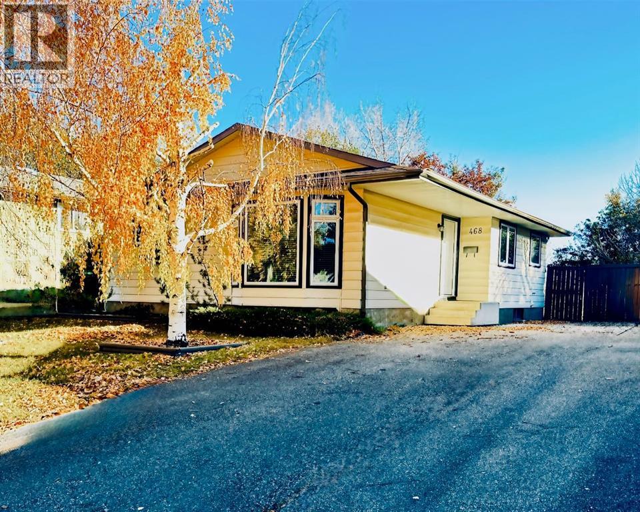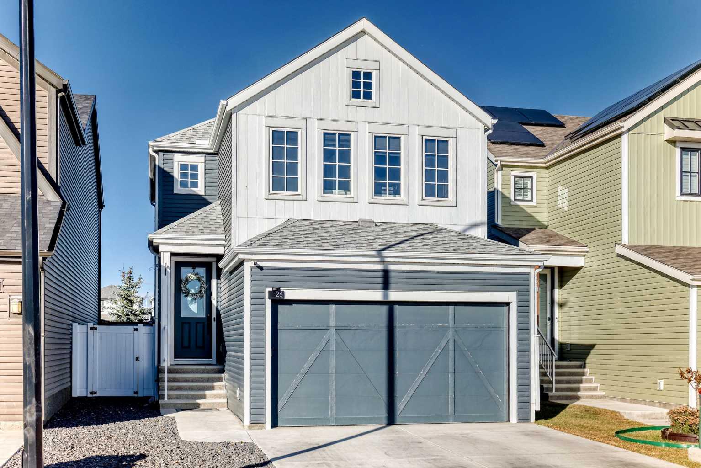- Houseful
- AB
- Rural Rocky View County
- T3Z
- 60 Junegrass Ter
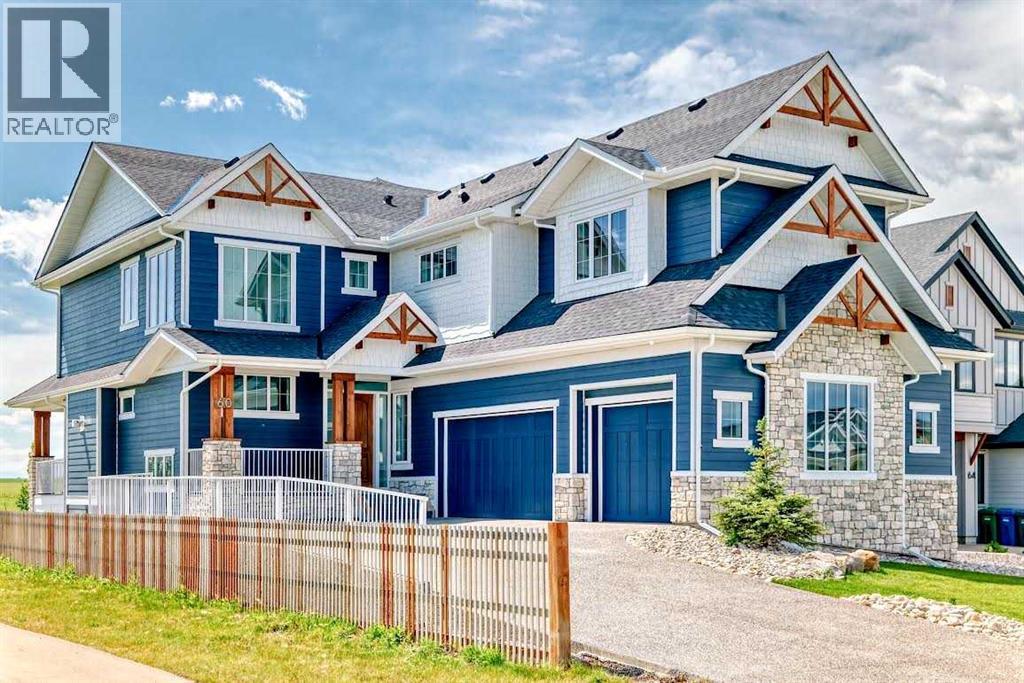
60 Junegrass Ter
60 Junegrass Ter
Highlights
Description
- Home value ($/Sqft)$545/Sqft
- Time on Houseful54 days
- Property typeSingle family
- Median school Score
- Lot size9,148 Sqft
- Year built2024
- Garage spaces3
- Mortgage payment
Room for Everyone—And Then Some. Unique Heated Bonus Space + 7 Bedrooms in Harmony. And energy efficient too!This is more than just a luxury home—it’s built for real family living, with over 5,300 sq. ft. of total usable space, including a rare 700 sq. ft. heated bonus area tucked beneath the garage. Whether you envision a home gym, workshop, hobby zone, or simply loads of extra storage, this flexible heated space gives you options you won’t find elsewhere.This 7-bedroom, 4-bathroom custom-built home offers thoughtful design throughout: a vaulted bonus room above the triple garage, 10’ ceilings on the main and basement levels, 9’ upstairs, and elegant quartz surfaces everywhere. The chef’s kitchen features a Wolf gas range, Sub-Zero fridge, spice kitchen, warming and cooling drawers, and custom hood fan—perfect for family dinners or entertaining friends.The primary bedroom offers a peaceful retreat with a vaulted ceiling, spa-style ensuite (heated floors, air jet tub, large walk-in shower), and a generous walk-in closet. The finished basement includes a large rec room with a wet bar, 3 bedrooms, and a full bath—ideal for teens, guests, or multi-generational living.Energy-efficient features like extra insulation, AeroBarrier sealing, and air source heat pumps make this home as smart as it is beautiful. Pre-wired for security, EV, internet, and solar. Located in Harmony, with a unobstructed view toward the mountains and easy access to lakes, parks, and golf.A rare chance to own a truly flexible, future-ready family home. (id:63267)
Home overview
- Cooling Central air conditioning
- Heat source Natural gas
- Heat type Forced air, heat pump, see remarks
- Sewer/ septic Municipal sewage system
- # total stories 2
- Construction materials Poured concrete, wood frame
- Fencing Partially fenced
- # garage spaces 3
- # parking spaces 3
- Has garage (y/n) Yes
- # full baths 3
- # half baths 2
- # total bathrooms 5.0
- # of above grade bedrooms 7
- Flooring Ceramic tile, hardwood, vinyl plank
- Has fireplace (y/n) Yes
- Community features Golf course development, lake privileges
- Subdivision Harmony
- Lot dimensions 0.21
- Lot size (acres) 0.21
- Building size 3300
- Listing # A2255377
- Property sub type Single family residence
- Status Active
- Bonus room 9.754m X 5.919m
Level: 2nd - Bathroom (# of pieces - 5) 6.425m X 2.615m
Level: 2nd - Laundry 2.082m X 2.515m
Level: 2nd - Bedroom 3.453m X 3.429m
Level: 2nd - Bathroom (# of pieces - 2) 2.21m X 1.6m
Level: 2nd - Hall 5.081m X 3.377m
Level: 2nd - Other 4.496m X 2.134m
Level: 2nd - Primary bedroom 5.358m X 4.929m
Level: 2nd - Other 4.496m X 2.134m
Level: 2nd - Bathroom (# of pieces - 3) 2.109m X 2.082m
Level: 2nd - Bedroom 4.167m X 2.795m
Level: 2nd - Bedroom 4.167m X 4.139m
Level: 2nd - Family room 6.882m X 6.02m
Level: Basement - Bonus room 9.805m X 6.654m
Level: Basement - Hall 7.644m X 7.568m
Level: Basement - Bedroom 4.267m X 3.377m
Level: Basement - Bathroom (# of pieces - 4) 3.453m X 1.701m
Level: Basement - Bedroom 4.267m X 2.896m
Level: Basement - Bedroom 4.319m X 3.606m
Level: Basement - Living room 7.468m X 5.334m
Level: Main
- Listing source url Https://www.realtor.ca/real-estate/28835561/60-junegrass-terrace-rural-rocky-view-county-harmony
- Listing type identifier Idx

$-4,797
/ Month

