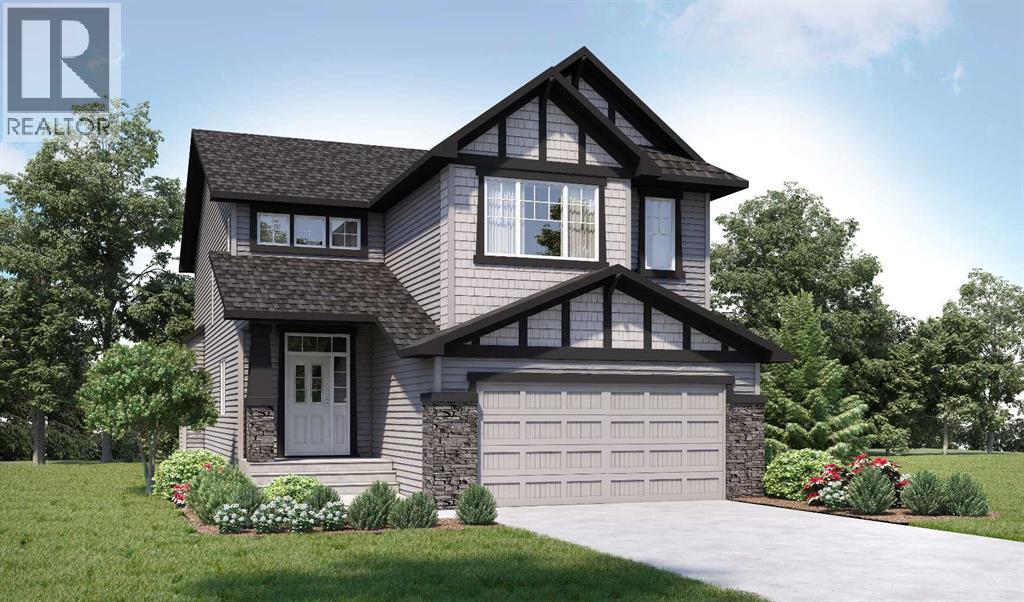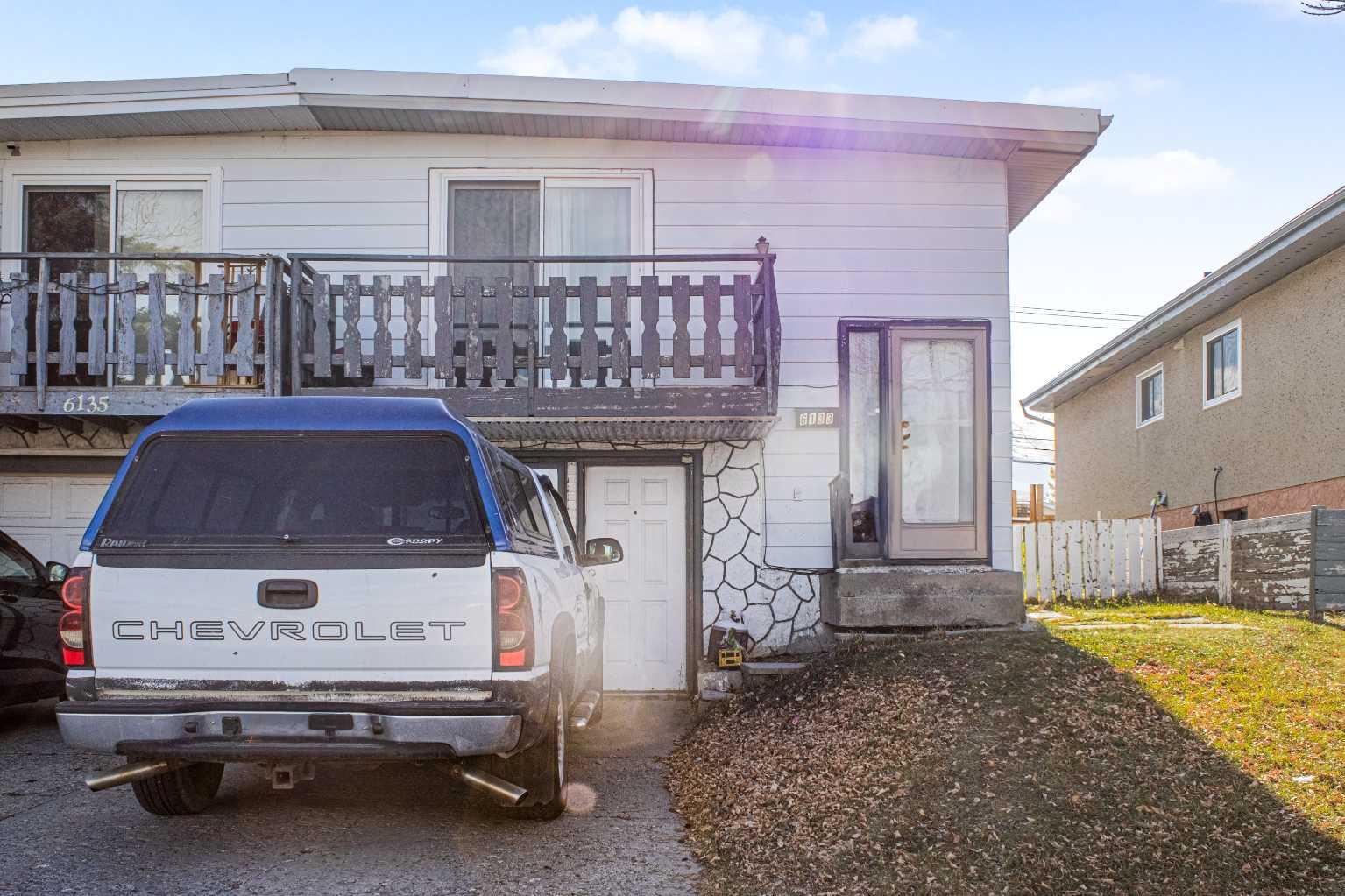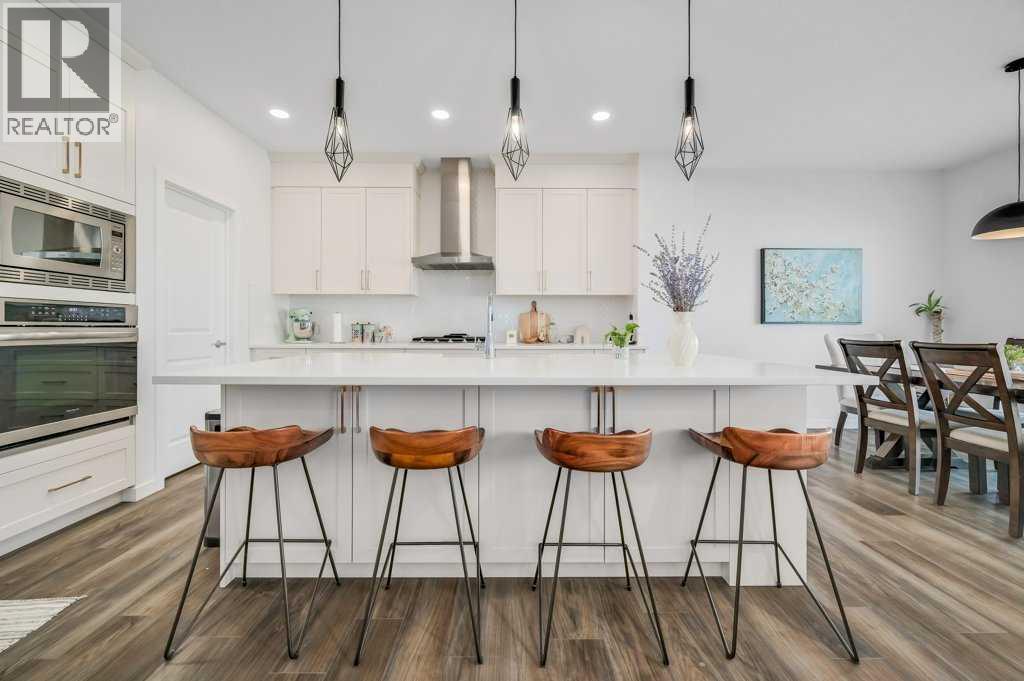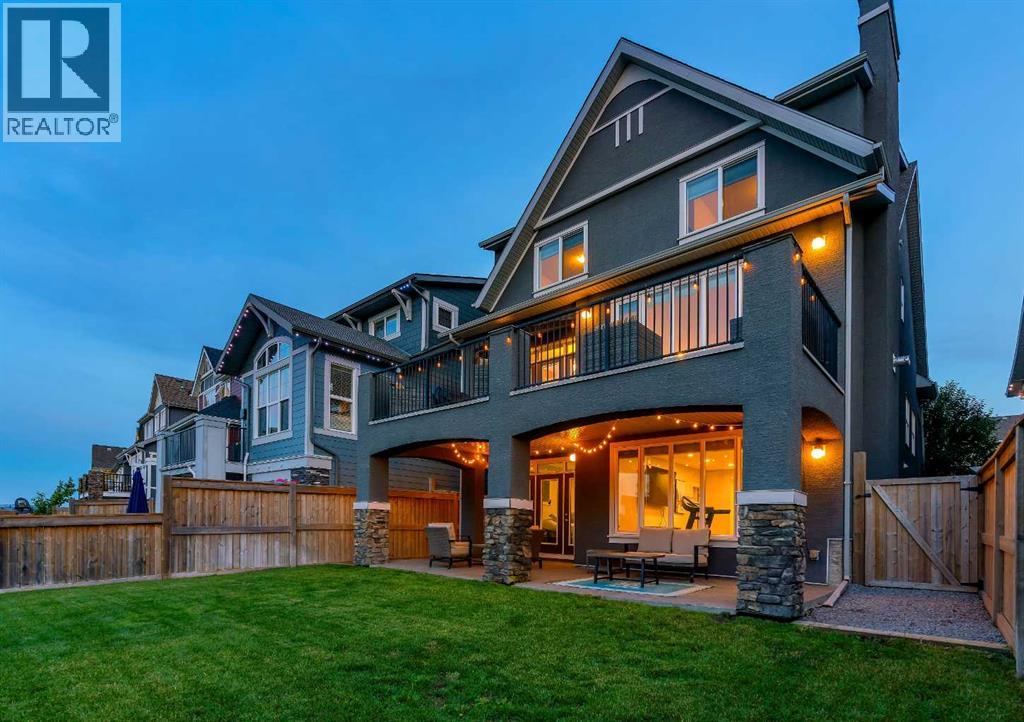- Houseful
- AB
- Rural Rocky View County
- T3Z
- 617 Sailfin Dr

617 Sailfin Dr
617 Sailfin Dr
Highlights
Description
- Home value ($/Sqft)$339/Sqft
- Time on Houseful64 days
- Property typeSingle family
- Median school Score
- Lot size4,564 Sqft
- Year built2025
- Garage spaces2
- Mortgage payment
To be built - see show home at 20 Chokecherry Rise, Harmony. Welcome to your dream home in the stunning community of Harmony! This brand new, exquisitely finished residence is thoughtfully designed with modern families in mind. Boasting four spacious bedrooms and four full bathrooms across over 2,650 square feet, this property is a perfect blend of luxury, comfort and functionality. Located just a short commute to downtown Calgary and offering quick, easy access to the mountains, Harmony is a vibrant community with an abundance of activities for everyone. Enjoy scenic walking paths, top notch recreational facilities, The Mickelson National Golf Course, a private beach, and much more, right at your doorstep. Step inside and be captivated by the 10 foot ceilings on the main floor, creating an open and airy atmosphere. The luxury vinyl plank flooring adds a touch of elegance, while the chef’s dream kitchen with its walk through pantry is sure to impress. A main floor flex room offers versatility and a mudroom with built in lockers keeps everything organized and tidy. Upstairs, you’ll find 9 foot ceilings and four well appointed bedrooms. The second bedroom includes a private ensuite and a walk in closet, while the spacious primary suite offers a relaxing oasis with its own luxurious ensuite. Adding to the home's appeal is a separate side entrance, providing the perfect opportunity for future basement development options. Whether you envision a home gym, a media room, or an in-law suite, the possibilities are endless. Experience unparalleled living in this gorgeous Harmony home, where sophistication meets convenience and lifestyle. Don’t miss the opportunity to be part of this incredible community! (id:63267)
Home overview
- Cooling None
- Heat type Forced air
- Sewer/ septic Municipal sewage system
- # total stories 2
- Construction materials Wood frame
- Fencing Not fenced
- # garage spaces 2
- # parking spaces 2
- Has garage (y/n) Yes
- # full baths 4
- # total bathrooms 4.0
- # of above grade bedrooms 4
- Flooring Carpeted, ceramic tile, vinyl plank
- Has fireplace (y/n) Yes
- Community features Golf course development, lake privileges, fishing
- Subdivision Harmony
- Lot dimensions 424
- Lot size (acres) 0.10476896
- Building size 2668
- Listing # A2249687
- Property sub type Single family residence
- Status Active
- Bathroom (# of pieces - 3) 1.5m X 2.338m
Level: Main - Dining room 2.844m X 4.243m
Level: Main - Kitchen 3.505m X 4.444m
Level: Main - Other 2.92m X 3.277m
Level: Main - Other 1.957m X 3.149m
Level: Main - Other 1.652m X 2.615m
Level: Main - Living room 4.572m X 4.724m
Level: Main - Bathroom (# of pieces - 4) 1.5m X 2.92m
Level: Upper - Bathroom (# of pieces - 5) 3.557m X 4.243m
Level: Upper - Bedroom 3.834m X 4.7m
Level: Upper - Bedroom 3.024m X 3.505m
Level: Upper - Bonus room 3.758m X 4.444m
Level: Upper - Primary bedroom 3.658m X 4.444m
Level: Upper - Bathroom (# of pieces - 4) 1.5m X 2.515m
Level: Upper - Laundry 1.804m X 2.515m
Level: Upper - Bedroom 3.024m X 3.505m
Level: Upper
- Listing source url Https://www.realtor.ca/real-estate/28748214/617-sailfin-drive-rural-rocky-view-county-harmony
- Listing type identifier Idx

$-2,412
/ Month












