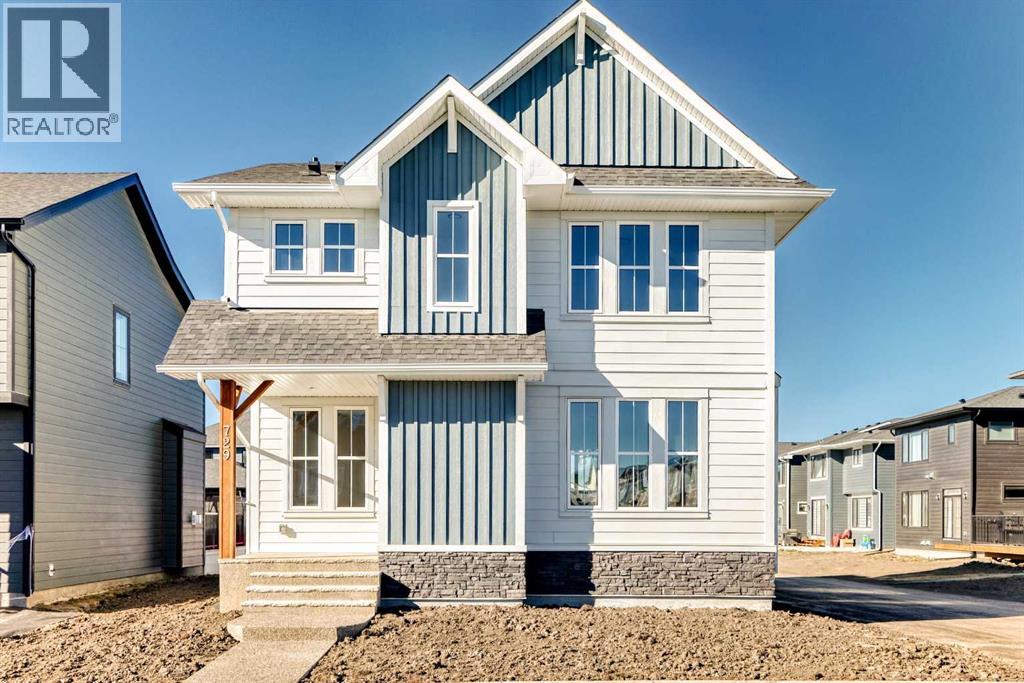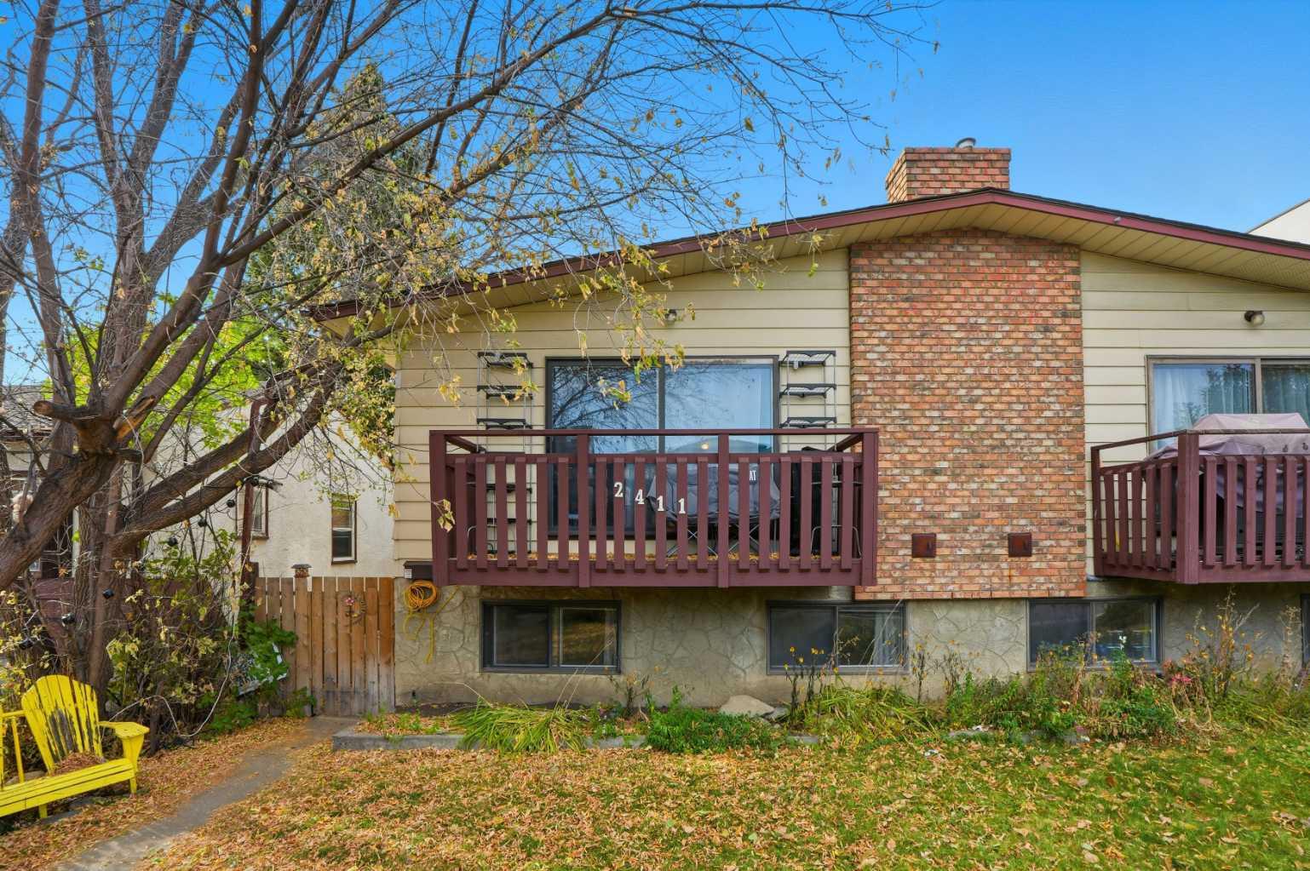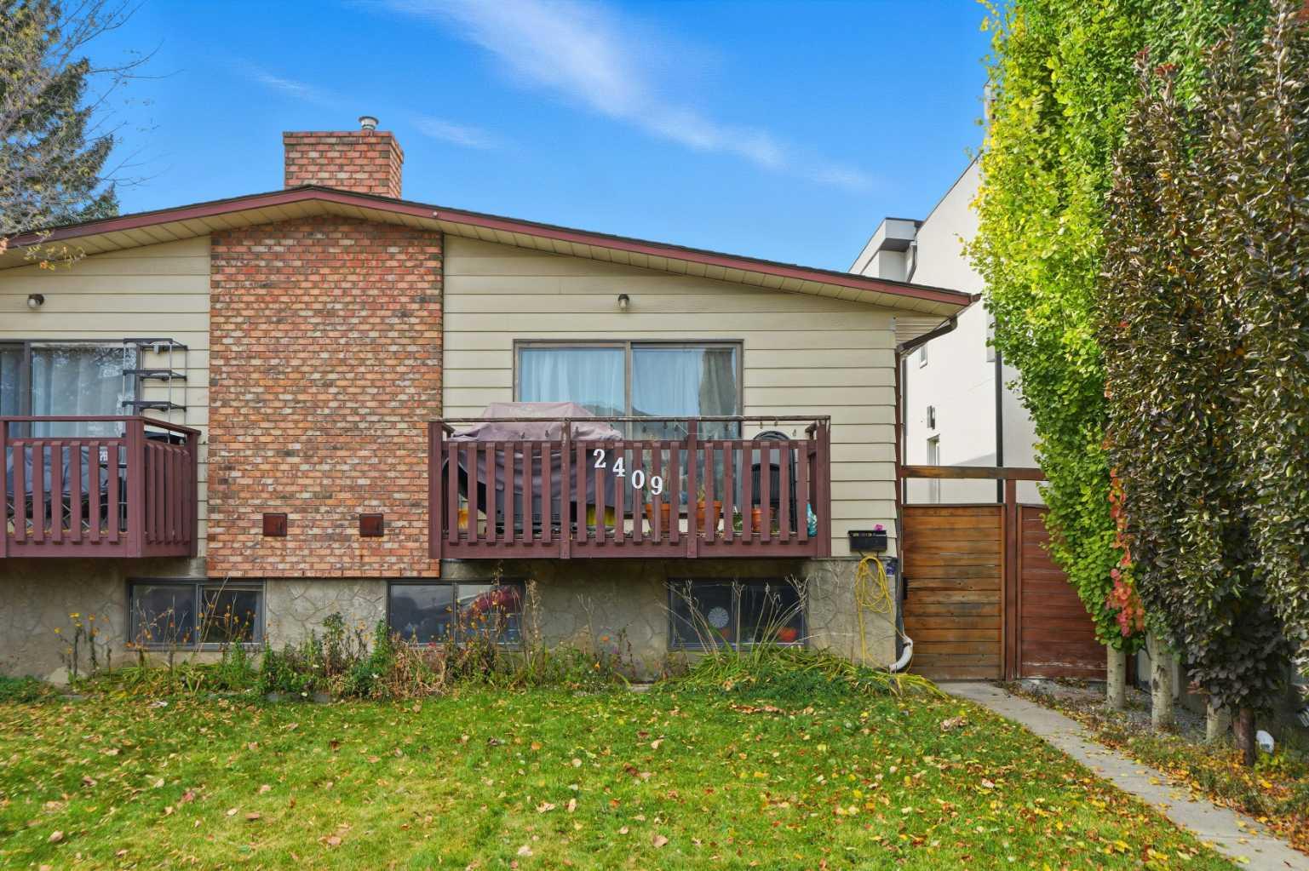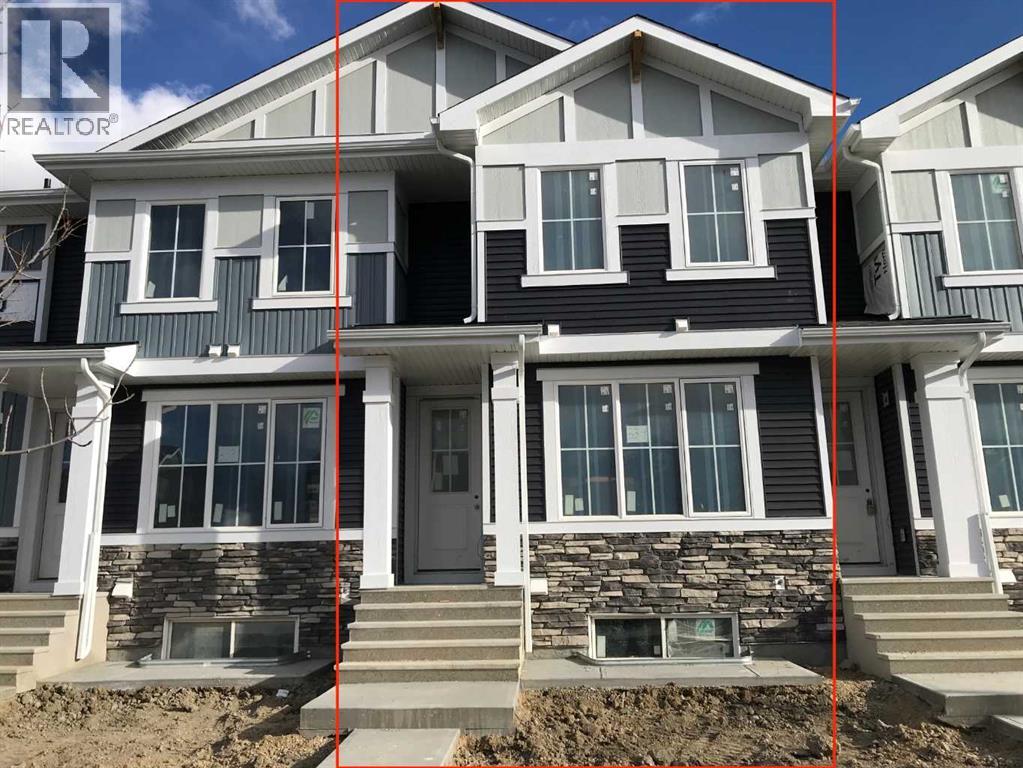- Houseful
- AB
- Rural Rocky View County
- T3Z
- 729 Grayling Link

729 Grayling Link
729 Grayling Link
Highlights
Description
- Home value ($/Sqft)$377/Sqft
- Time on Housefulnew 3 days
- Property typeSingle family
- Median school Score
- Year built2025
- Garage spaces2
- Mortgage payment
Brand new and move-in ready! This 2,082 sq. ft. Broadview Homes build blends timeless style with thoughtful upgrades. The main floor offers a flexible front room ideal for an office and a sunlit living room with a stylish gas fireplace. The bright white kitchen features quartz counters and 42" upper cabinets finished to the ceiling with crown moulding. The stainless-steel appliance package includes a gas range, dishwasher, hood fan, and built-in microwave. A large walk-in pantry keeps everyday essentials organized. Upstairs you’ll find three bedrooms and two baths, including a primary retreat with a walk-in closet with a window and a luxurious 5-piece ensuite with double vanity, soaker tub, and roomy tiled shower. The lower level features 9' ceilings and is unfinished, ready for your design, with rough-in for a future bathroom. The west-facing backyard offers a 10' x 18' deck and a concrete sidewalk to the oversized double garage, providing ample parking and storage. Additional perks include rough-in for central vacuum. Set within Harmony, a sought-after lake community and bedroom community of Calgary, you are moments from parks, pathways, golf, and everyday amenities. (id:63267)
Home overview
- Cooling None
- Heat source Natural gas
- Heat type Forced air
- Sewer/ septic Municipal sewage system
- # total stories 2
- Construction materials Wood frame
- Fencing Not fenced
- # garage spaces 2
- # parking spaces 2
- Has garage (y/n) Yes
- # full baths 2
- # half baths 1
- # total bathrooms 3.0
- # of above grade bedrooms 3
- Flooring Carpeted, ceramic tile, vinyl plank
- Has fireplace (y/n) Yes
- Community features Lake privileges, fishing
- Subdivision Harmony
- Directions 2086863
- Lot dimensions 4356
- Lot size (acres) 0.102349624
- Building size 2082
- Listing # A2264513
- Property sub type Single family residence
- Status Active
- Laundry 2.109m X 2.414m
Level: 2nd - Bedroom 3.938m X 3.124m
Level: 2nd - Bathroom (# of pieces - 4) 2.871m X 1.5m
Level: 2nd - Bedroom 3.658m X 3.328m
Level: 2nd - Primary bedroom 4.243m X 3.962m
Level: 2nd - Bathroom (# of pieces - 5) 4.243m X 2.338m
Level: 2nd - Office 2.871m X 2.643m
Level: Main - Dining room 4.42m X 5.233m
Level: Main - Other 1.881m X 1.905m
Level: Main - Bathroom (# of pieces - 2) 1.524m X 1.524m
Level: Main - Other 1.929m X 1.625m
Level: Main - Living room 5.005m X 3.938m
Level: Main - Eat in kitchen 2.896m X 5.233m
Level: Main
- Listing source url Https://www.realtor.ca/real-estate/29004929/729-grayling-link-rural-rocky-view-county-harmony
- Listing type identifier Idx

$-2,095
/ Month












