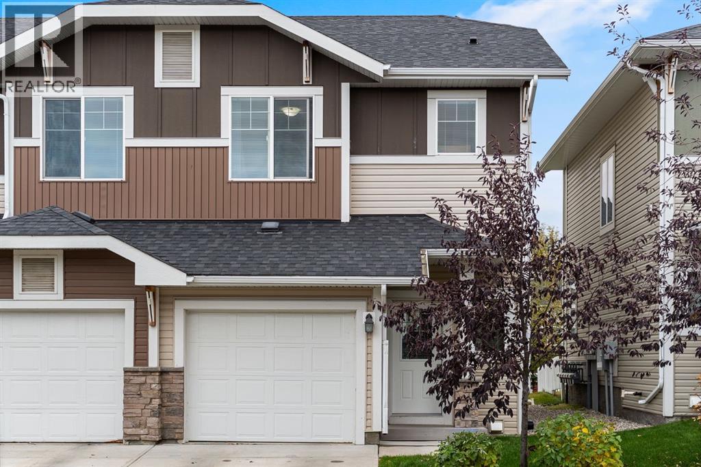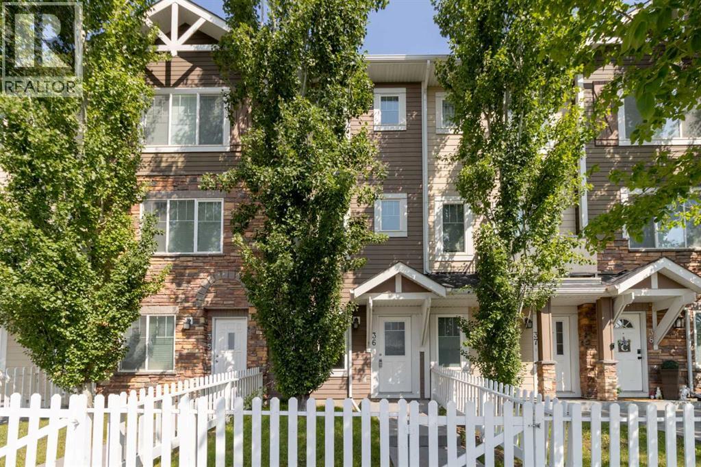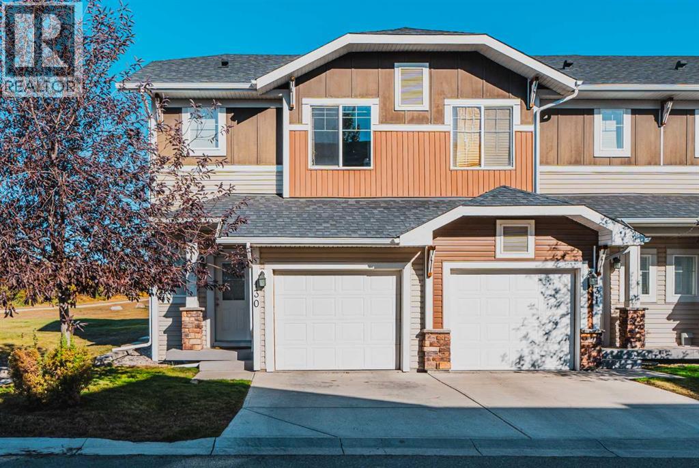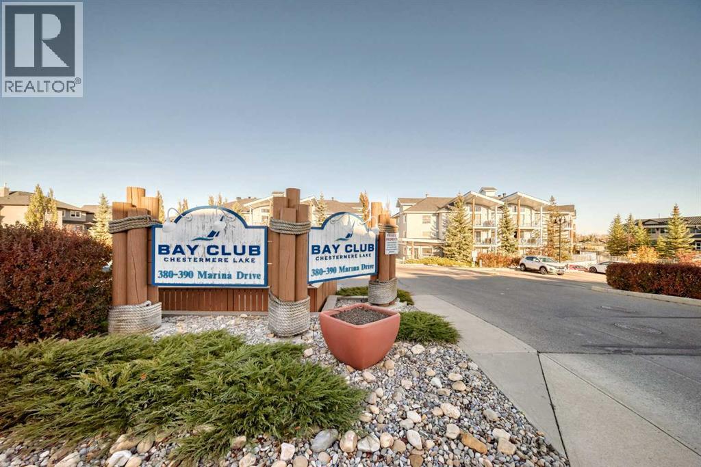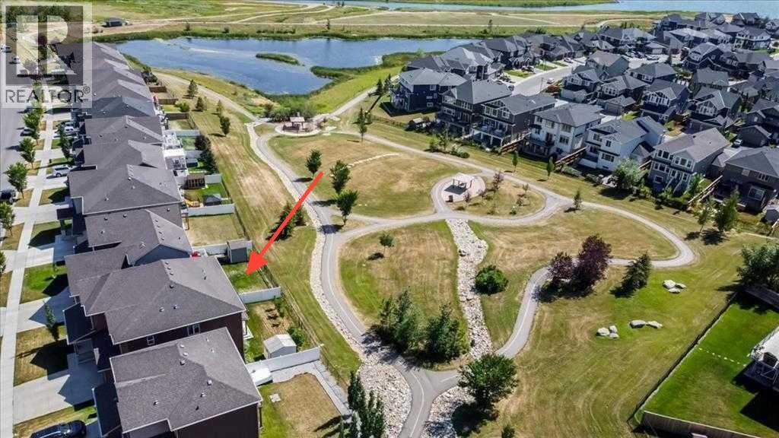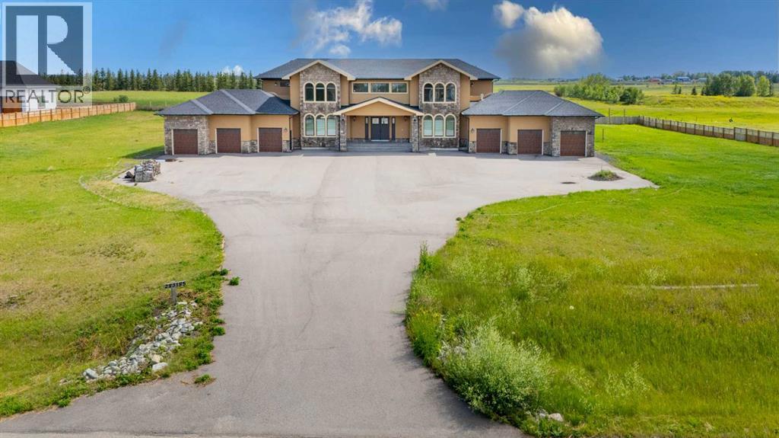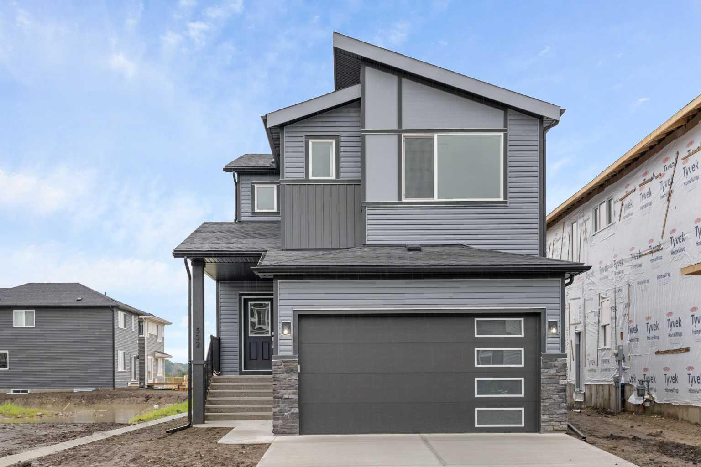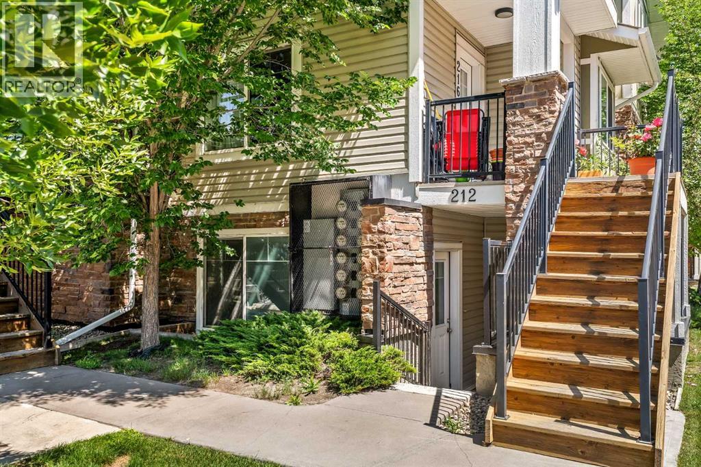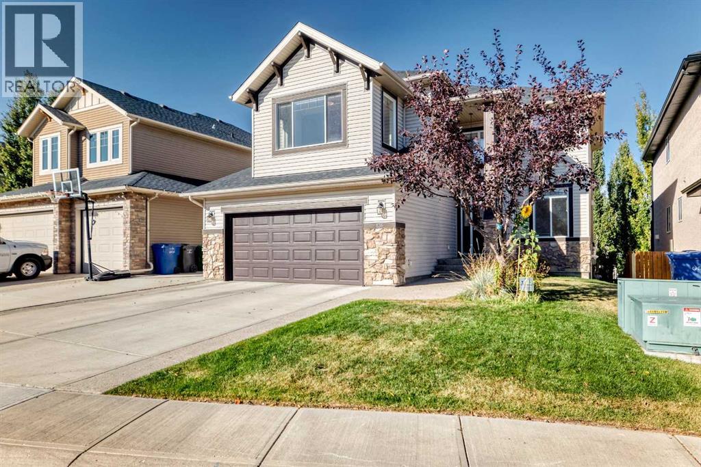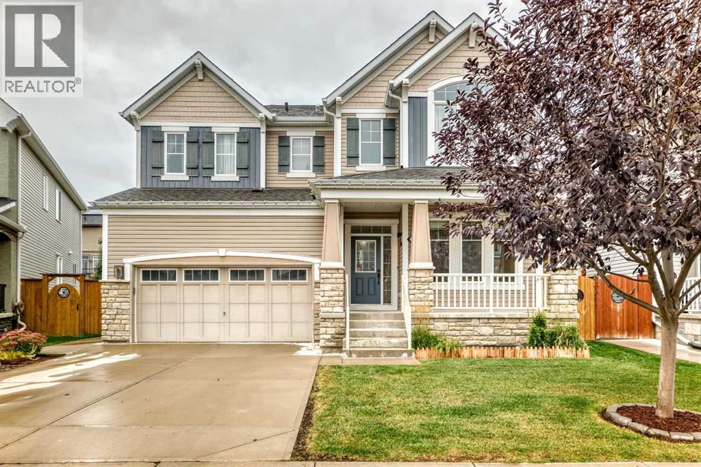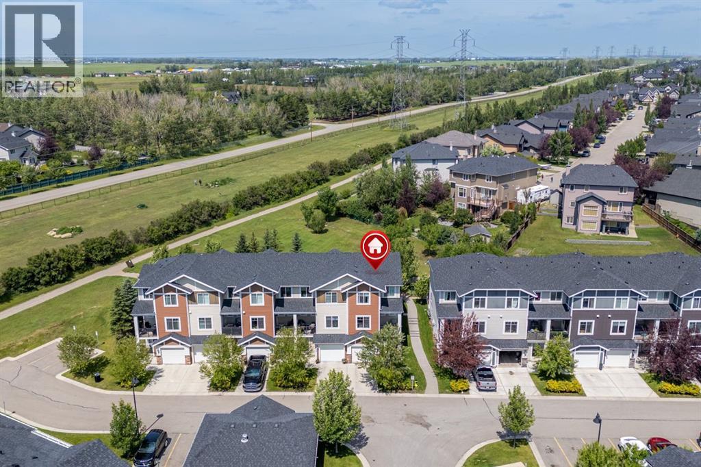- Houseful
- AB
- Rural Rocky View County
- T1Z
- 9 Eaton Ter
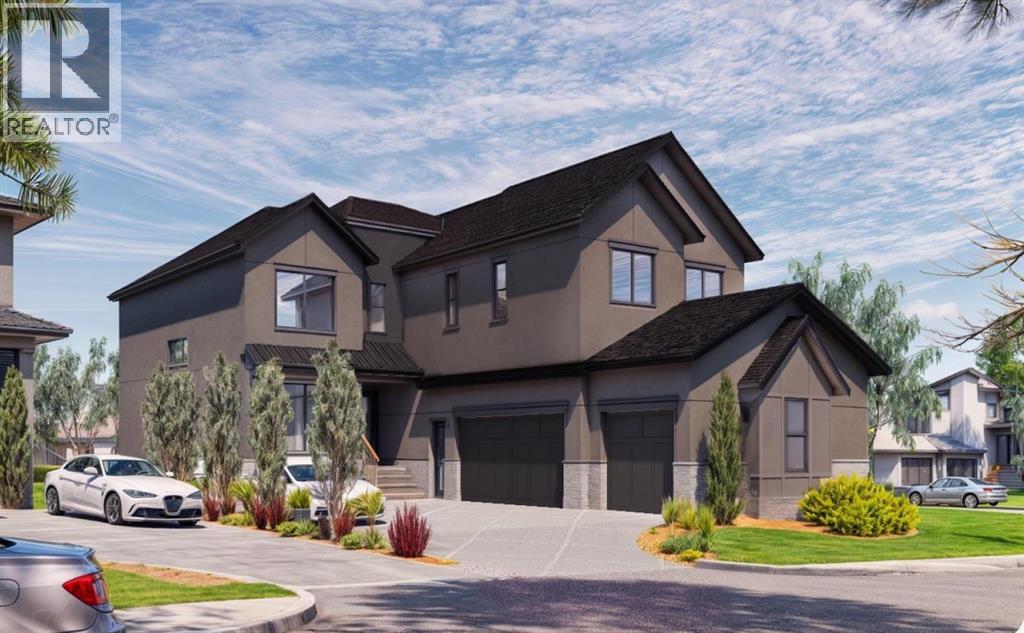
9 Eaton Ter
9 Eaton Ter
Highlights
Description
- Home value ($/Sqft)$395/Sqft
- Time on Houseful74 days
- Property typeSingle family
- Median school Score
- Year built2025
- Garage spaces3
- Mortgage payment
**For a limited time the builder is offering $20,000 in buyer upgrades throughout home (excluding appliances)** Welcome to the brand new development of Knightsbridge in Cambridge Park. Minutes away from access to Stoney Trail and East Hills shopping centre. The EDEN is a stunning estate home designed to blend luxury and practicality. Set on a generous 6027 sq ft lot, this home provides an expansive backyard and a side-drive triple car garage. These are not your typical cookie cutter homes. With 3,502 sq ft of living space, this custom-built masterpiece features 5 spacious bedrooms and 4.5 beautifully designed bathrooms, offering ample room for family and guests. This home is loaded with upgrades including: Main floor full ensuite bath as well as an added powder room, Jack and Jill ensuites for added convenience, High ceilings & a Spice kitchen to enhance your culinary experiences. Inside, the main floor exudes elegance with rich hardwood flooring and 9 ft ceilings with 8 ft doors, and striking black-framed windows that invite natural light. The gourmet kitchen is a chef’s dream, complete with an oversized island, a secondary spice kitchen, sleek stainless steel appliances. An open concept formal dining and living area set the stage for gatherings. The main floor also includes a flex room as well as a 4 pc ensuite bathroom. The primary suite on the upper floors is a true sanctuary with a freestanding tub and a custom-built closet. The home’s thoughtful design continues with 3 more generous sized bedrooms on the second floor, a bonus room for entertaining, a Jack & Jill ensuite bathroom for convenience, as well as a second floor laundry room. . Step outside to enjoy a completed rear deck with steps leading to a private outdoor oasis. This home also offers a triple attached garage allowing plenty of space for extra parking. This community is within minutes to Calgary, Chestermere, and East Hills, 18 minutes to Downtown Calgary, and provides quick access to Stoney Trai l, Highway 1, and McKnight Blvd making it easy to get anywhere in and around the city. Located near shopping centres, public and private schools, Khalsa school's, parks, and many other amenities, while still offering quiet country-living with wide open green spaces, walking paths, and playgrounds. (id:63267)
Home overview
- Cooling None
- Heat type Forced air
- Sewer/ septic Municipal sewage system
- # total stories 2
- Construction materials Poured concrete, wood frame
- Fencing Not fenced
- # garage spaces 3
- # parking spaces 6
- Has garage (y/n) Yes
- # full baths 4
- # half baths 1
- # total bathrooms 5.0
- # of above grade bedrooms 5
- Flooring Carpeted, hardwood, tile
- Has fireplace (y/n) Yes
- Subdivision Cambridge park
- Directions 2046138
- Lot dimensions 6027
- Lot size (acres) 0.14161184
- Building size 3502
- Listing # A2245775
- Property sub type Single family residence
- Status Active
- Dining room 3.353m X 4.115m
Level: Main - Bathroom (# of pieces - 4) Measurements not available
Level: Main - Bedroom 3.048m X 3.405m
Level: Main - Great room 5.105m X 5.005m
Level: Main - Bathroom (# of pieces - 2) Measurements not available
Level: Main - Kitchen 3.048m X 5.31m
Level: Main - Primary bedroom 4.673m X 5.005m
Level: Upper - Bonus room 3.481m X 4.115m
Level: Upper - Bedroom 3.301m X 3.658m
Level: Upper - Bathroom (# of pieces - 5) Measurements not available
Level: Upper - Bedroom 4.014m X 3.377m
Level: Upper - Bathroom (# of pieces - 5) Measurements not available
Level: Upper - Bedroom 3.328m X 3.81m
Level: Upper - Bathroom (# of pieces - 4) Measurements not available
Level: Upper
- Listing source url Https://www.realtor.ca/real-estate/28710089/9-eaton-terrace-rural-rocky-view-county-cambridge-park
- Listing type identifier Idx

$-3,693
/ Month

