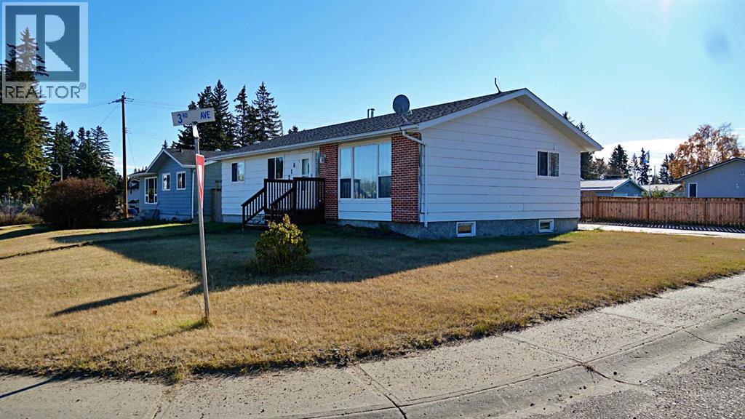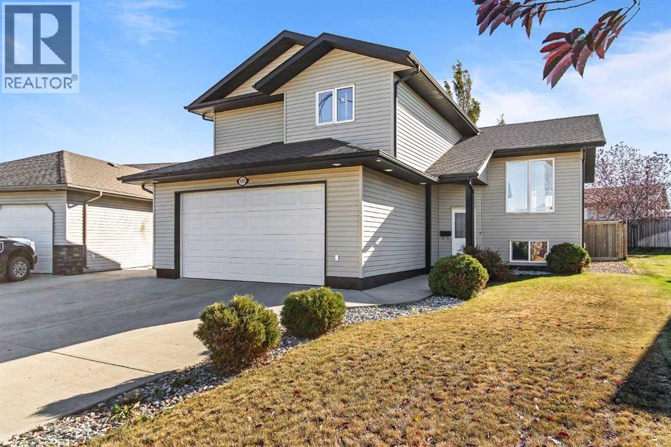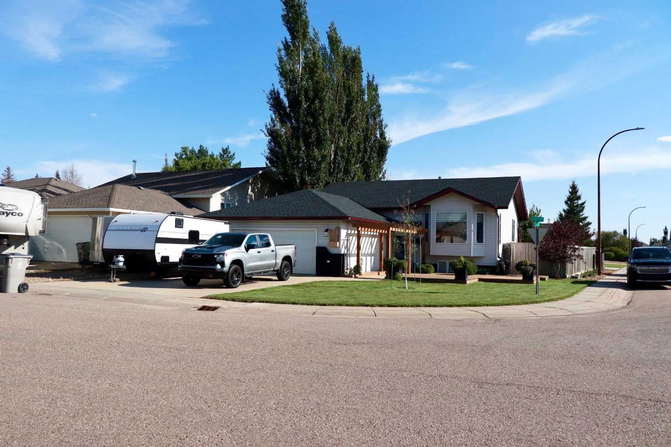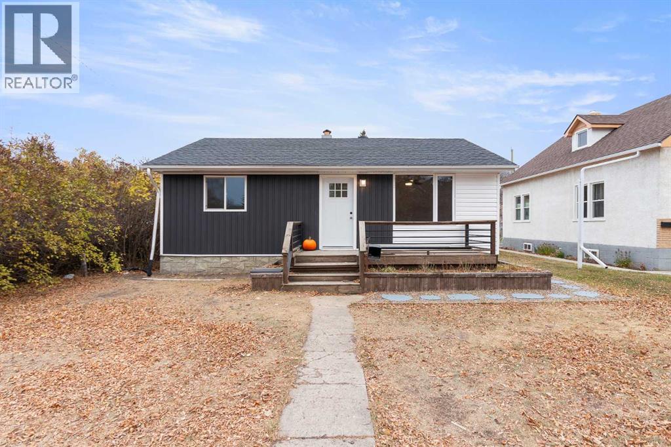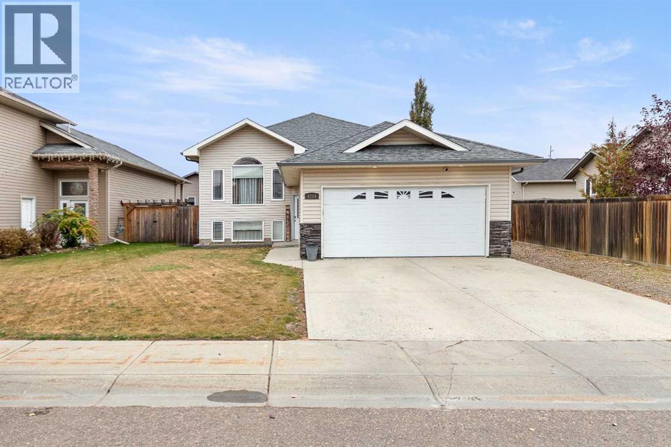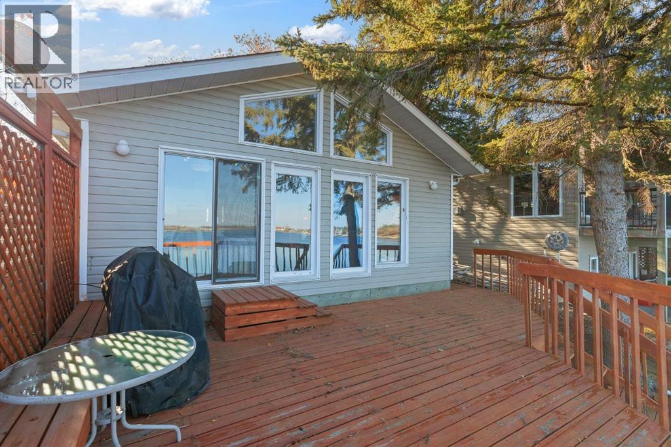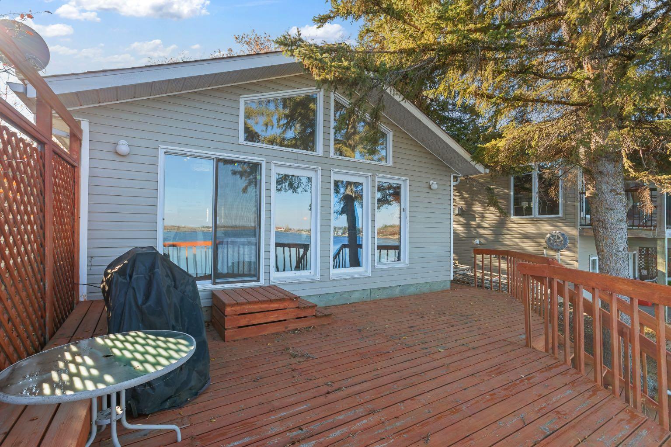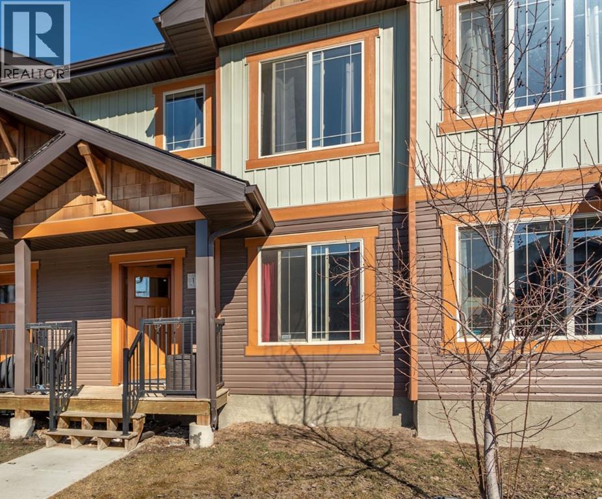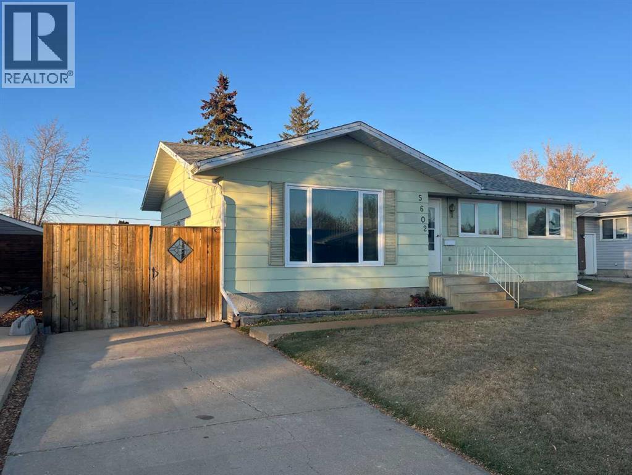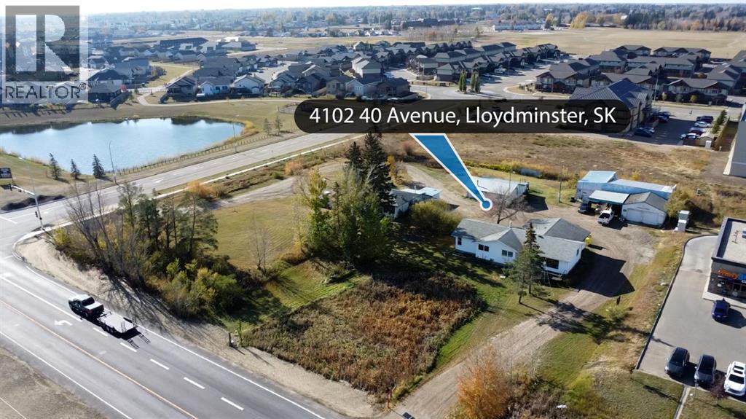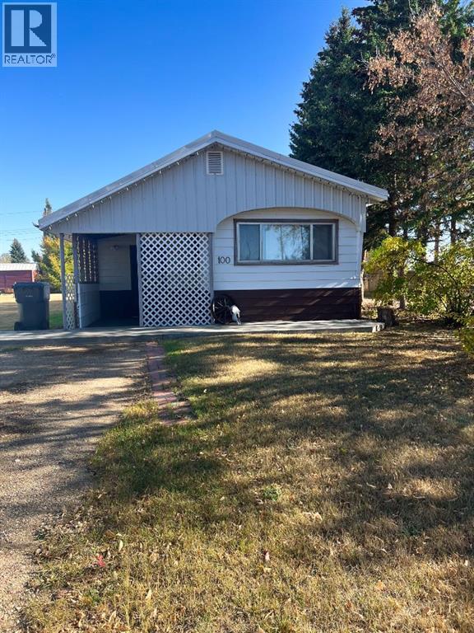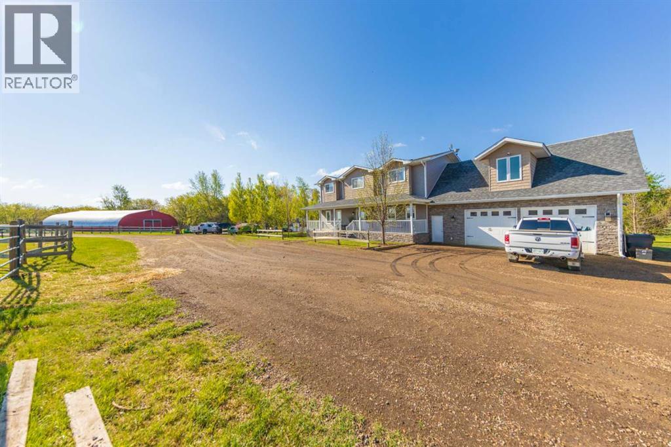
Highlights
Description
- Home value ($/Sqft)$236/Sqft
- Time on Houseful160 days
- Property typeSingle family
- Lot size10 Acres
- Year built2012
- Garage spaces2
- Mortgage payment
This custom-built home is the perfect blend of luxury and comfort. Situated on 10 acres, this fully fenced property is perfect for horse lovers and includes several outbuildings, including a 50x80 riding arena. As you approach, a charming covered front porch with a welcoming swing invites you in. Inside, you'll be immersed by a spacious foyer that flows effortlessly into a cozy den and then into the great room. The mainfloor has fresh and sleek new flooring. The kitchen is a chef's dream, featuring a massive island and plenty of storage space. The dining room boasts a large south-facing window, ensuring an abundance of natural light throughout the day. Head up the stairs to discover three generously sized bedrooms. Two of the bedrooms feature double closets, while the master retreat offers a charming window seat, a massive walk-in closet, and an ensuite with a luxurious jacuzzi tub, vanity area, and oversized shower. Step outside through the patio doors, and you'll find an oasis! A partially covered composite deck with a built-in hot tub overlooks your private backyard, surrounded by trees and a cozy firepit area. The oversized heated double garage, measuring 30x24, includes a secret bonus room above it that can be utilized as a fourth bedroom or into anything you desire—man cave, suite, gym, office, playroom, or even a theatre room. The feature list is extensive, but some highlights include central air conditioning, main floor laundry, a BBQ gas line, and under-tile heating. This pristine custom acreage awaits you! (id:63267)
Home overview
- Cooling Central air conditioning
- Heat type Forced air
- # total stories 2
- Construction materials Wood frame
- Fencing Partially fenced
- # garage spaces 2
- # parking spaces 8
- Has garage (y/n) Yes
- # full baths 3
- # half baths 1
- # total bathrooms 4.0
- # of above grade bedrooms 4
- Flooring Carpeted, laminate, tile
- Has fireplace (y/n) Yes
- Lot desc Lawn
- Lot dimensions 10
- Lot size (acres) 10.0
- Building size 3047
- Listing # A2220683
- Property sub type Single family residence
- Status Active
- Bedroom 4.52m X 3.072m
Level: 2nd - Bedroom 8.992m X 5.334m
Level: 2nd - Bedroom 4.548m X 3.024m
Level: 2nd - Bathroom (# of pieces - 4) Level: 2nd
- Primary bedroom 5.486m X 3.682m
Level: 2nd - Bathroom (# of pieces - 4) Level: 2nd
- Bathroom (# of pieces - 4) Level: 2nd
- Living room 4.292m X 3.682m
Level: Main - Foyer 3.81m X 2.49m
Level: Main - Other 3.709m X 3.328m
Level: Main - Family room 5.691m X 3.786m
Level: Main - Bathroom (# of pieces - 2) Level: Main
- Kitchen 5.511m X 3.786m
Level: Main - Dining room 4.7m X 2.057m
Level: Main - Laundry 2.691m X 2.057m
Level: Main
- Listing source url Https://www.realtor.ca/real-estate/28314661/ne-32-49-25-w3-rural
- Listing type identifier Idx

$-1,920
/ Month

