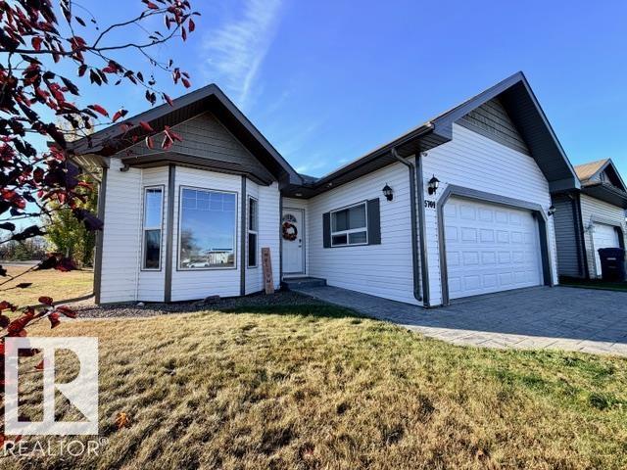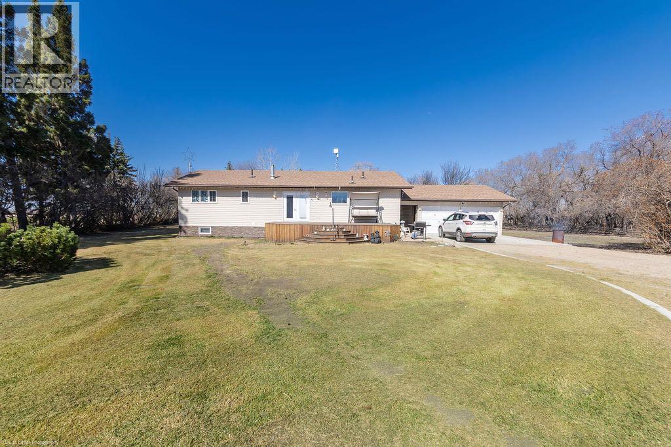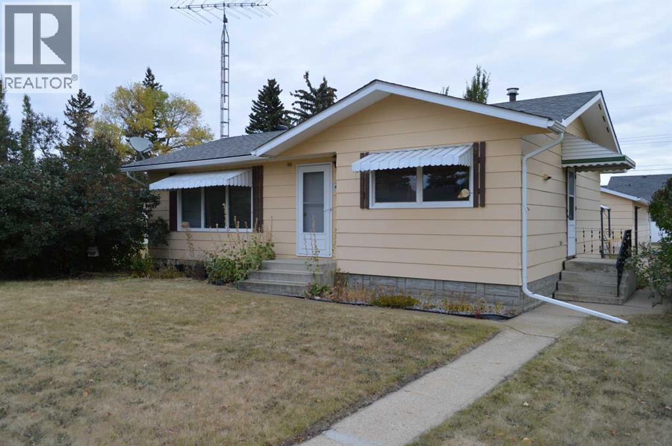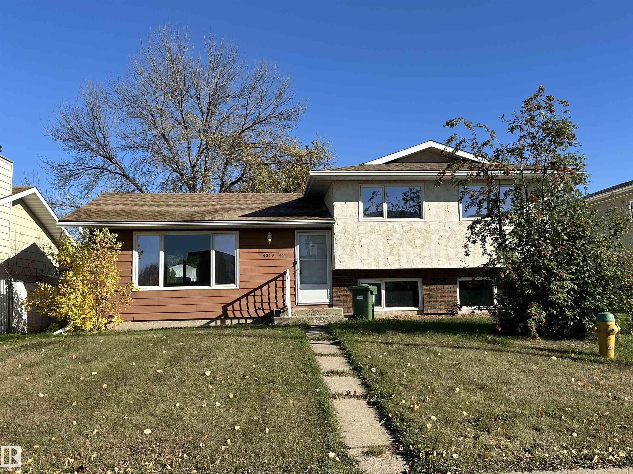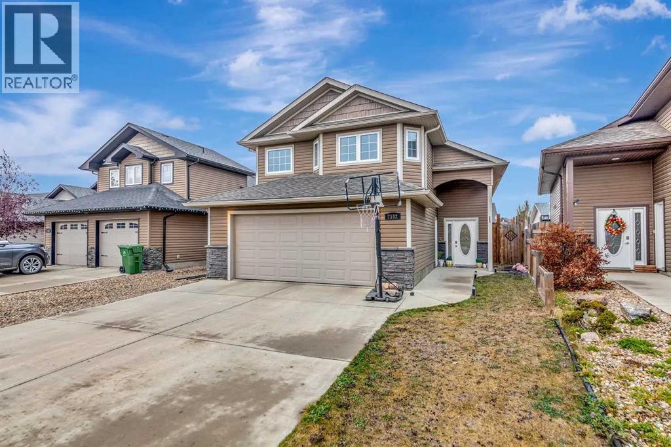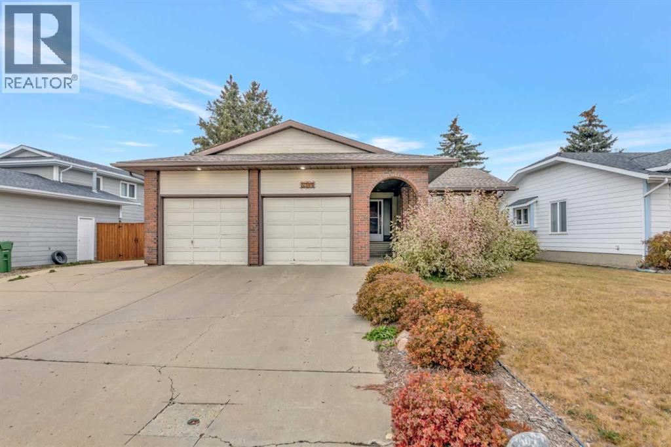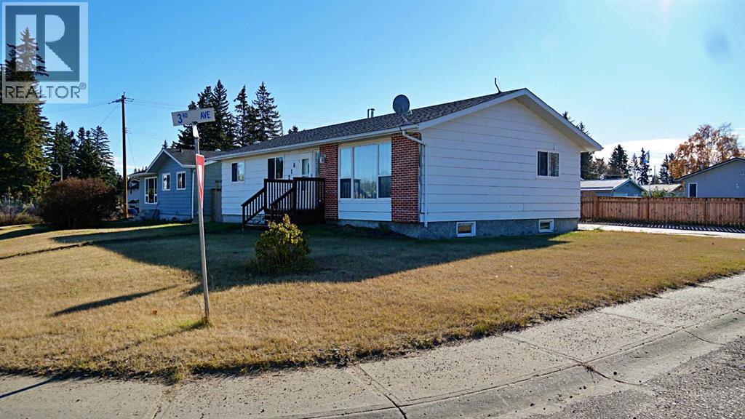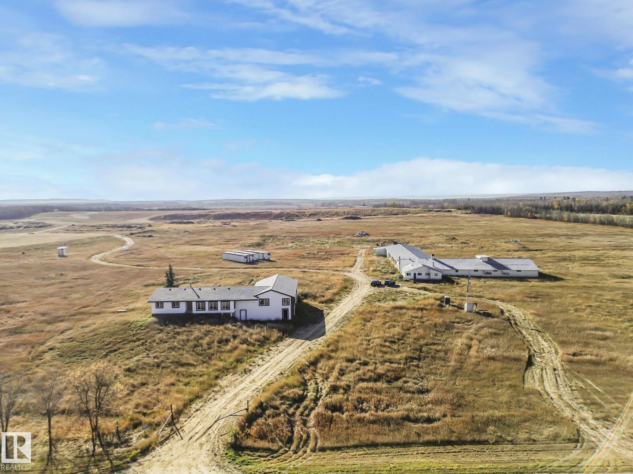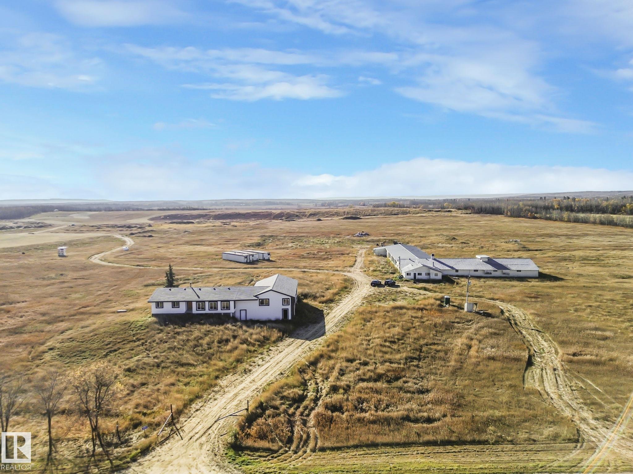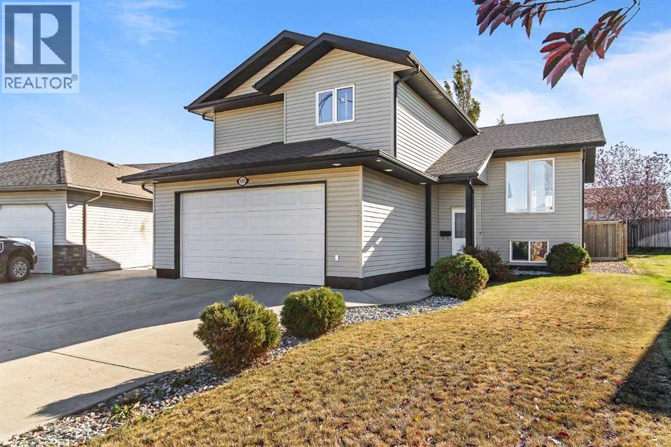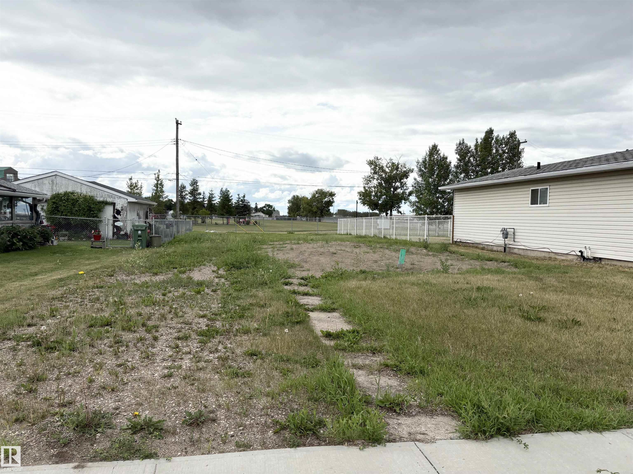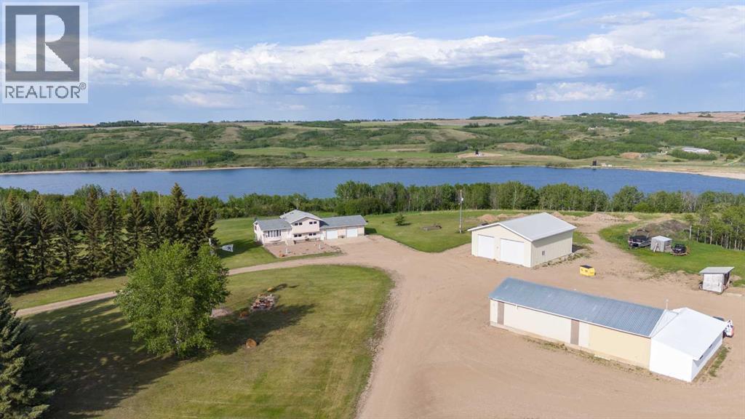
326506 Twp Rd 500a
326506 Twp Rd 500a
Highlights
Description
- Home value ($/Sqft)$538/Sqft
- Time on Houseful145 days
- Property typeSingle family
- Style4 level
- Lot size5.49 Acres
- Year built1979
- Garage spaces2
- Mortgage payment
Price Reduction! Now even a better value! Super Saskatchewan Acreage! This is the one you've been waiting for! Located only 12 kms from Lloydminster and paved basically all the way! This 5.49 acre parcel is in the perfect location because it's very private and gives you some great views. The acreage features lots of grass surrounded by trees and the professionally compacted yard is a real plus. This classic 4 level split home has 4 bedrooms and 2 baths with lots of upgrades including windows, stucco siding, some new flooring, some new paint and more. A large deck gives you more of that great view and there’s easy access to it from the dining area. Large South facing windows will bathe you in sunshine from the living room and lower relaxing room that even has a gas fireplace. The house has an oversized heated double garage with outside access doors front and back. And if you need shop space…this has it! The newer shop measures just over 1,900 SF and the original shop is just over 2,000 SF. Both shops are heated with newer Reznor heaters. There was a new well in 2010 and new septic in 2020. Check out the 3D tour and book a real tour today! (id:63267)
Home overview
- Cooling None
- Heat source Natural gas
- Heat type Other, forced air
- Construction materials Wood frame
- Fencing Not fenced
- # garage spaces 2
- # parking spaces 8
- Has garage (y/n) Yes
- # full baths 1
- # half baths 1
- # total bathrooms 2.0
- # of above grade bedrooms 4
- Flooring Carpeted, hardwood, vinyl plank
- Has fireplace (y/n) Yes
- Lot dimensions 5.49
- Lot size (acres) 5.49
- Building size 1022
- Listing # A2225750
- Property sub type Single family residence
- Status Active
- Bedroom 2.515m X 2.972m
Level: 2nd - Bedroom 3.453m X 3.429m
Level: 2nd - Bedroom 2.414m X 4.039m
Level: 2nd - Bathroom (# of pieces - 4) 1.472m X 3.453m
Level: 2nd - Family room 5.791m X 4.471m
Level: 3rd - Furnace 5.867m X 3.481m
Level: Basement - Bedroom 3.658m X 2.286m
Level: Basement - Storage 1.853m X 1.524m
Level: Basement - Bathroom (# of pieces - 2) 2.057m X 2.286m
Level: Basement - Living room 4.191m X 4.063m
Level: Main - Kitchen 3.048m X 2.819m
Level: Main - Dining room 2.871m X 2.819m
Level: Main
- Listing source url Https://www.realtor.ca/real-estate/28392172/326506-twp-rd-500a-rural
- Listing type identifier Idx

$-1,466
/ Month

