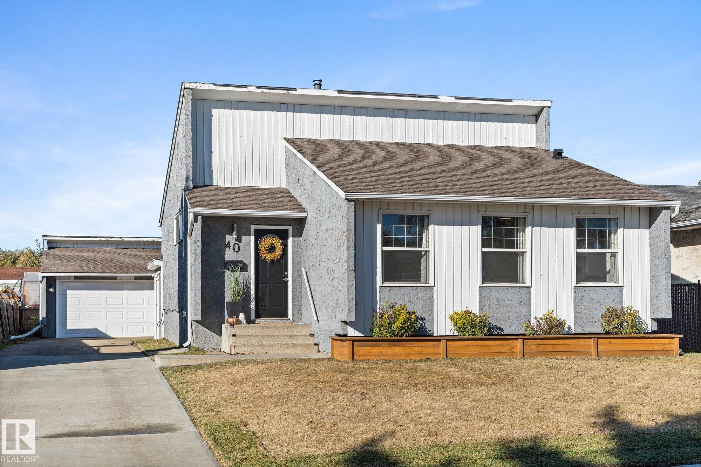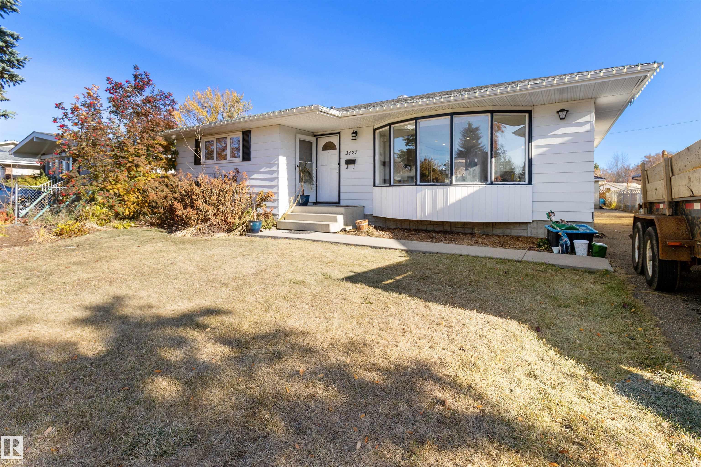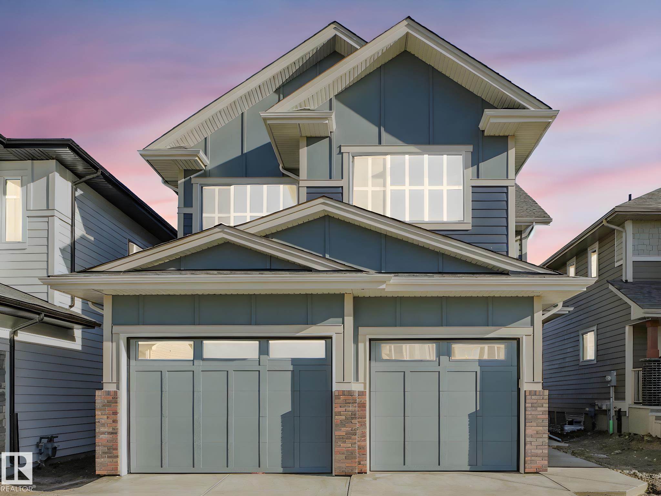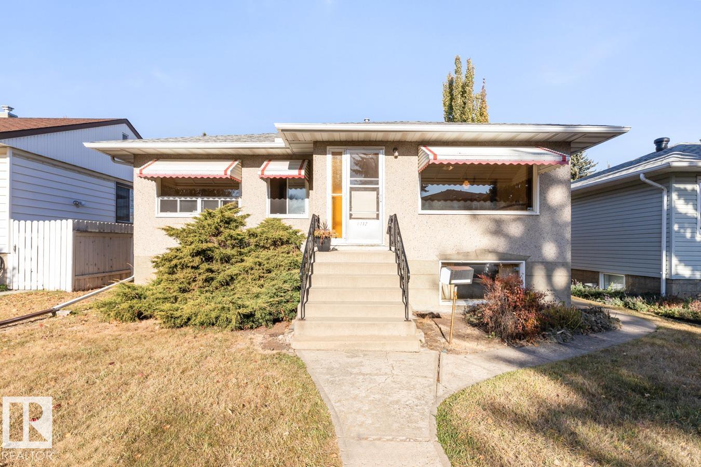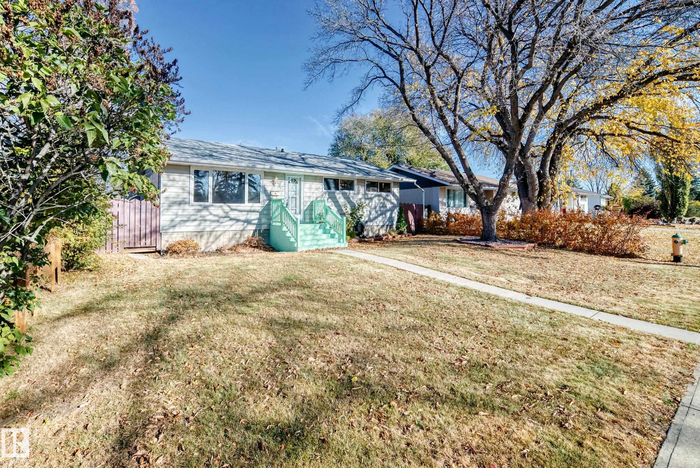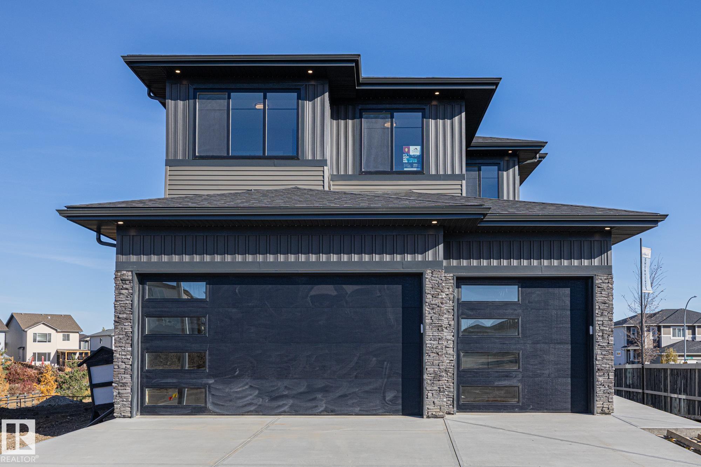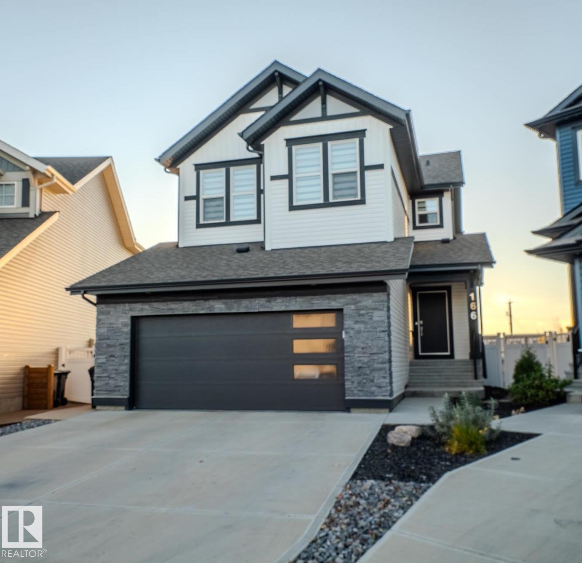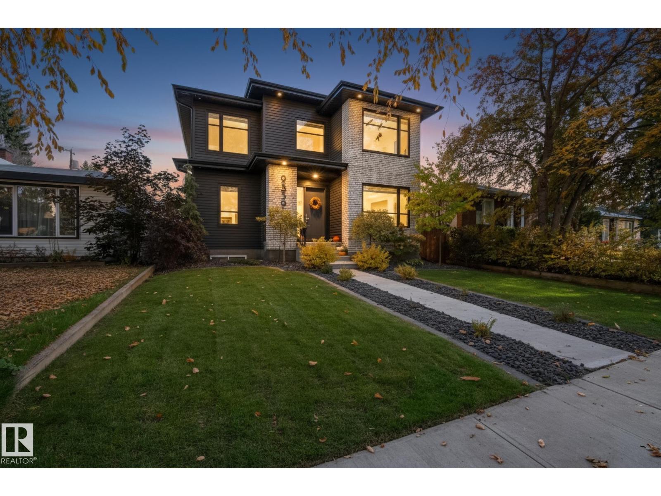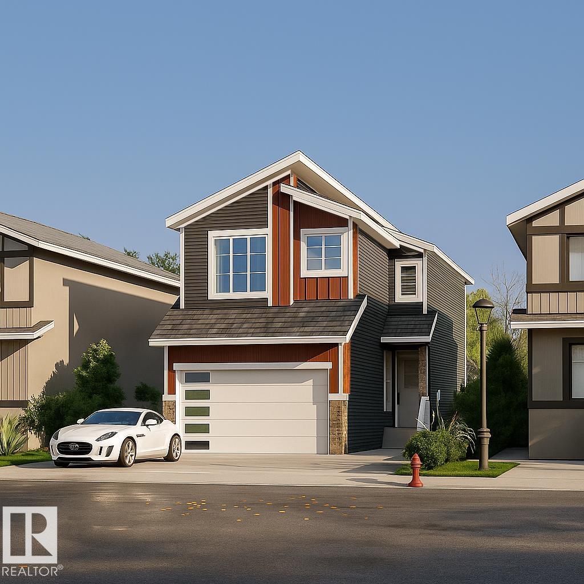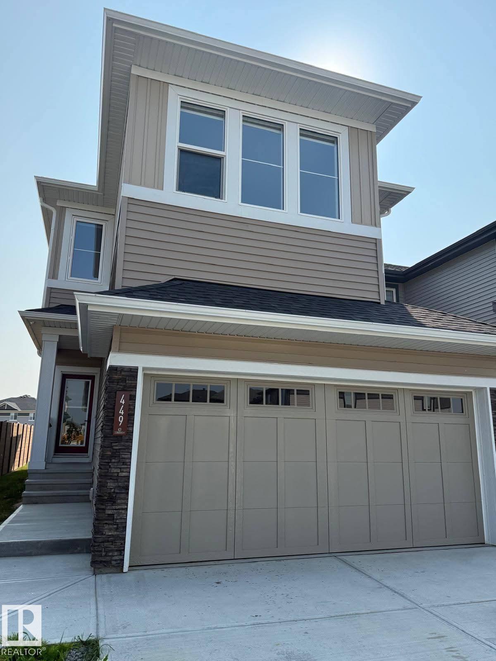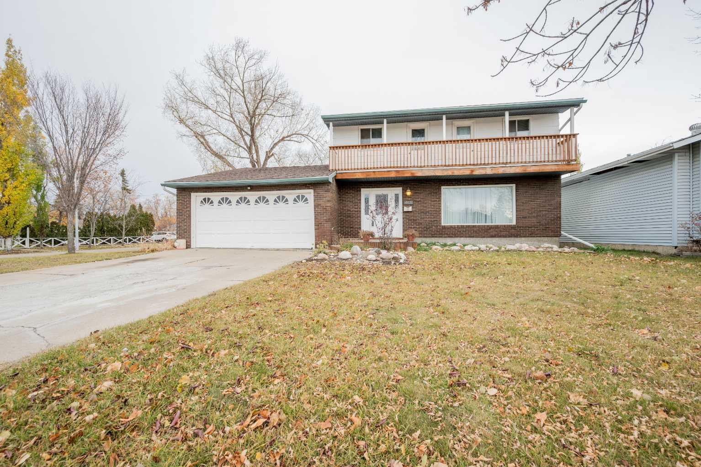- Houseful
- AB
- Rural Smoky River No. 130 M.d. Of
- T0H
- 22128 Twp Rd 782
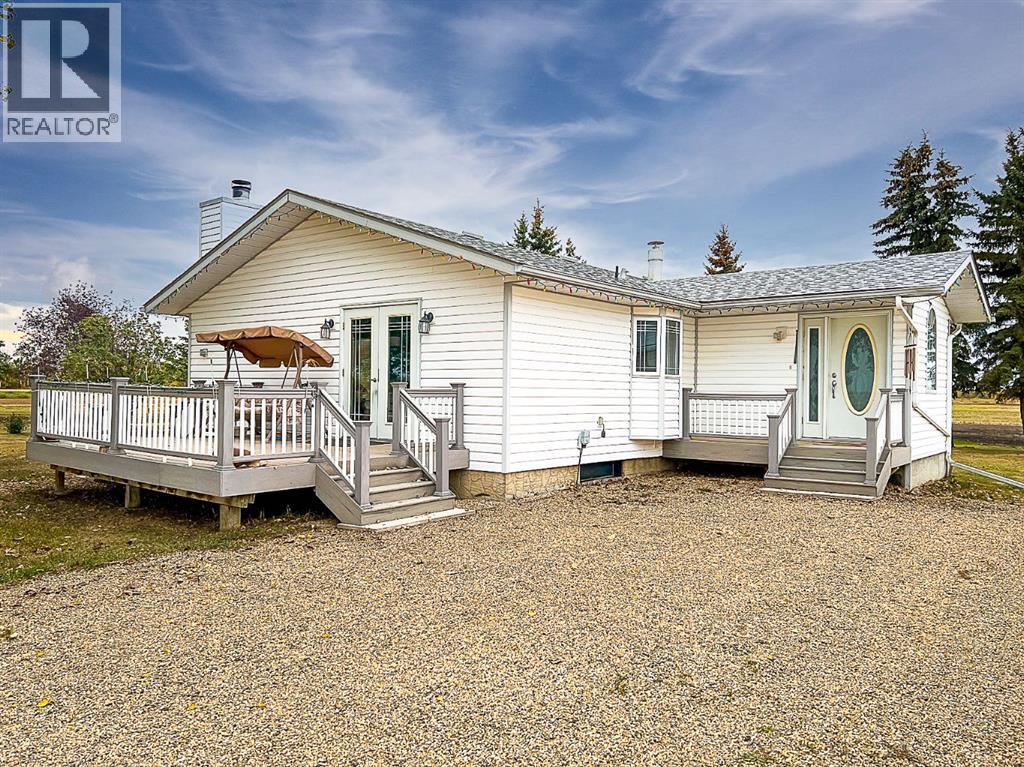
22128 Twp Rd 782
22128 Twp Rd 782
Highlights
Description
- Home value ($/Sqft)$221/Sqft
- Time on Houseful21 days
- Property typeSingle family
- StyleBungalow
- Median school Score
- Lot size5.39 Acres
- Year built1979
- Garage spaces2
- Mortgage payment
Enjoy the best of acreage living, just 8 minutes from Falher, in this move-in-ready 3-bedroom, 2-bathroom home set on 5 acres of beautifully maintained property with mature trees and plenty of room to grow. Inside, you’ll love the open-concept layout, where the kitchen, dining, and living spaces flow seamlessly together, perfect for gatherings. The dining area opens onto the deck, providing easy access to indoor-outdoor entertaining. The kitchen, fully renovated in the early 2000s, features ample cupboards, a center island with an eat-in bar, a garbage disposal, and new kitchen floors. The living room is warm and inviting, with large windows that fill the space with natural light and a cozy fireplace. Upstairs offers three bedrooms, a convenient main-floor laundry room with a sink, and a four-piece bathroom. The fully finished basement provides even more space, featuring a large family room, a bedroom or office, a 3-piece bathroom, a spacious storage room, and a generously sized utility room. Recent upgrades add peace of mind, including new shingles and a new hot water tank (2025). Outside, enjoy a large double garage, multiple sheds, a worked garden plot ready for planting, and mature landscaping that provides both shade and privacy. This property combines the peace of country living with the convenience of town, just minutes away, a rare find and truly move-in ready! (id:63267)
Home overview
- Cooling None
- Heat type Forced air
- # total stories 1
- Fencing Not fenced
- # garage spaces 2
- Has garage (y/n) Yes
- # full baths 2
- # total bathrooms 2.0
- # of above grade bedrooms 3
- Flooring Carpeted, laminate, linoleum
- Has fireplace (y/n) Yes
- Lot desc Garden area
- Lot dimensions 5.39
- Lot size (acres) 5.39
- Building size 1243
- Listing # A2260999
- Property sub type Single family residence
- Status Active
- Bathroom (# of pieces - 3) 1.472m X 2.21m
Level: Basement - Bedroom 3.072m X 2.566m
Level: Main - Bedroom 3.658m X 3.072m
Level: Main - Bedroom 2.591m X 3.658m
Level: Main - Bathroom (# of pieces - 4) 1.5m X 2.871m
Level: Main
- Listing source url Https://www.realtor.ca/real-estate/28945195/22128-twp-rd-782-rural-smoky-river-no-130-md-of
- Listing type identifier Idx

$-733
/ Month

