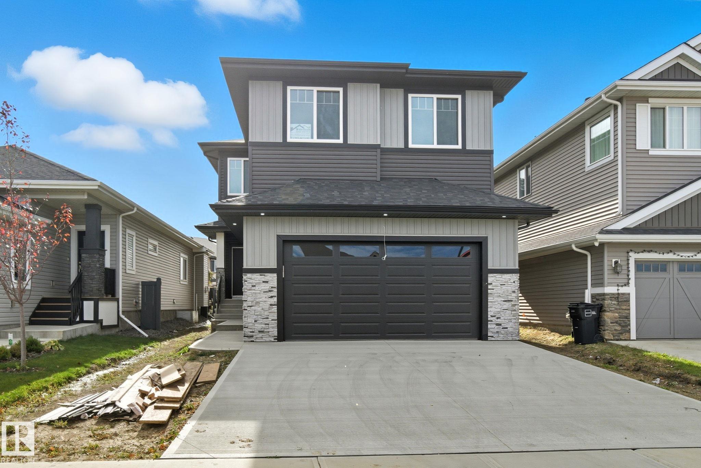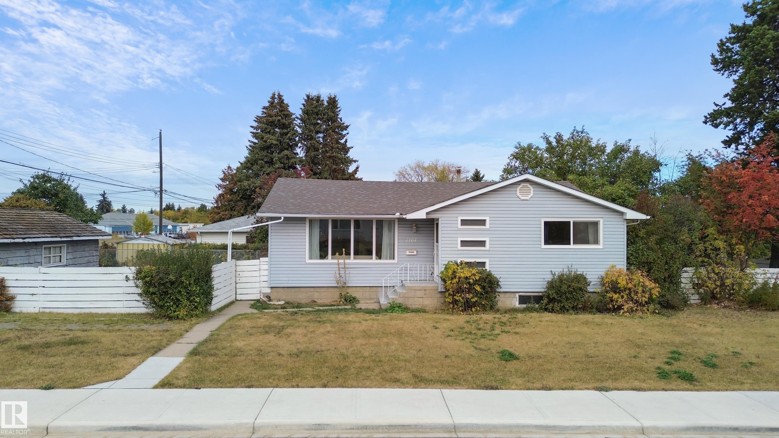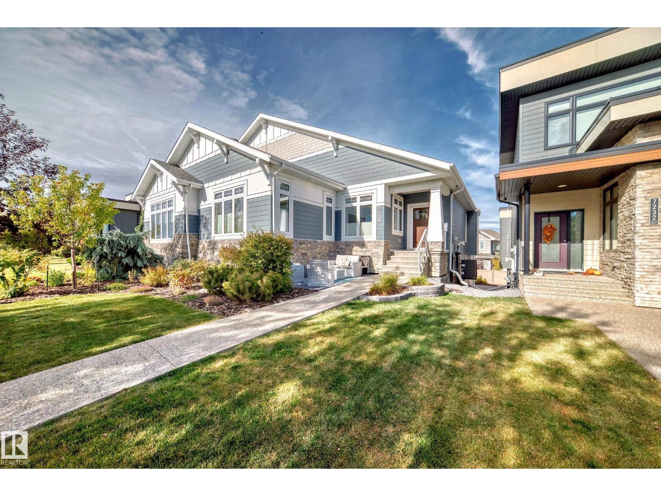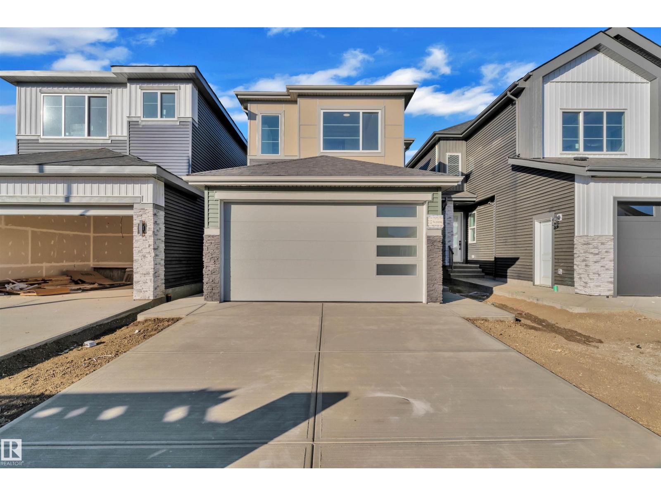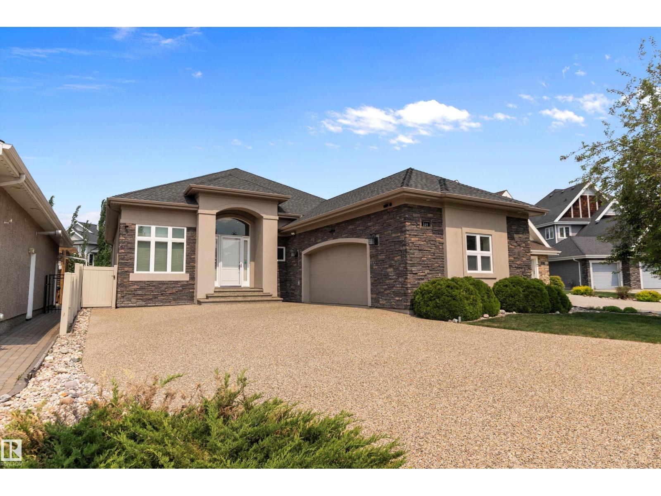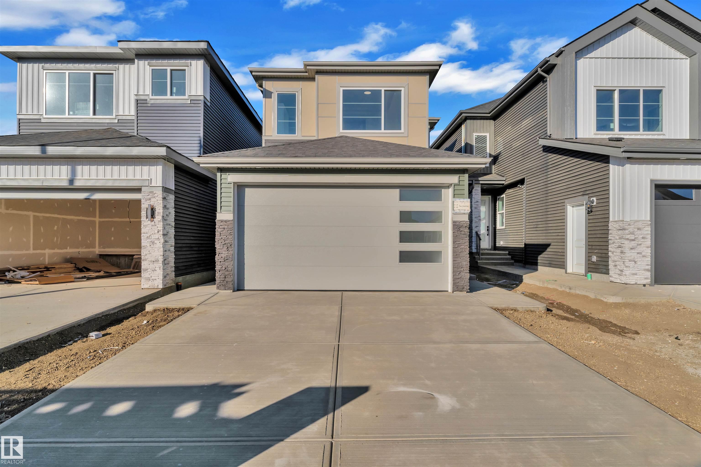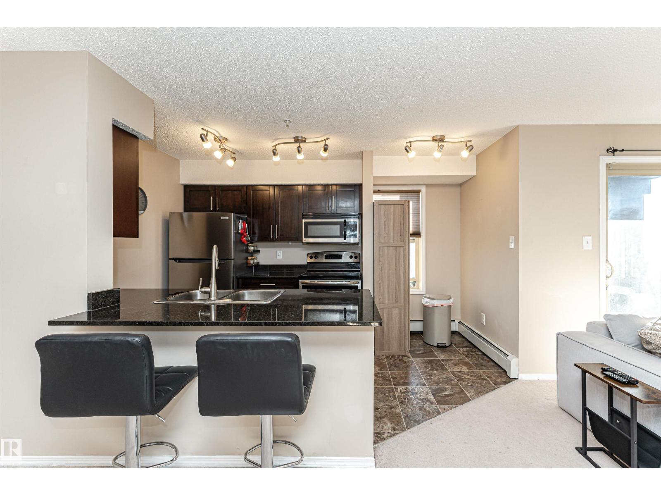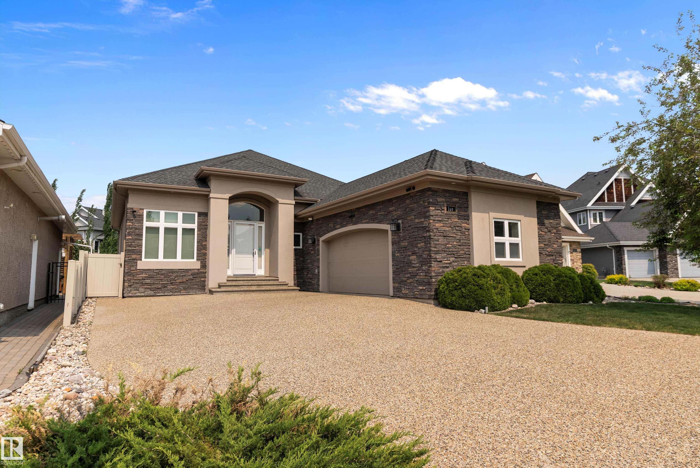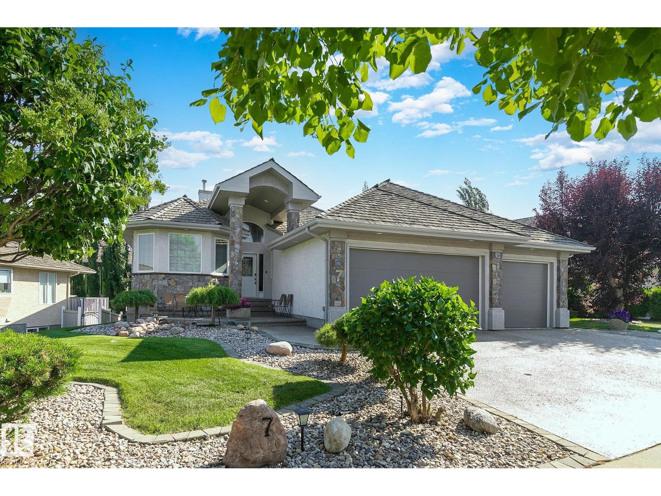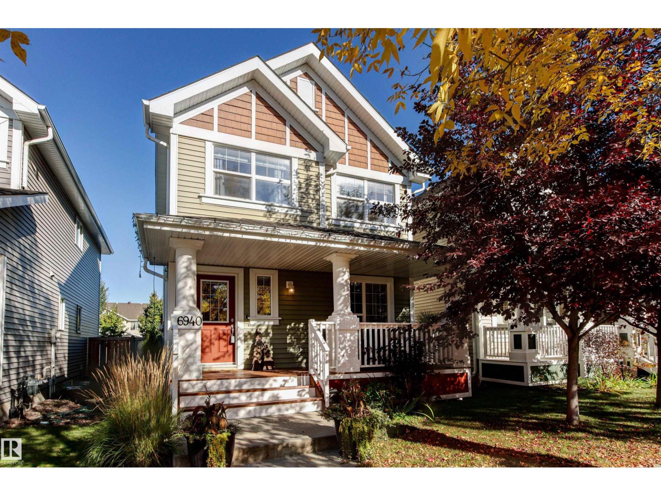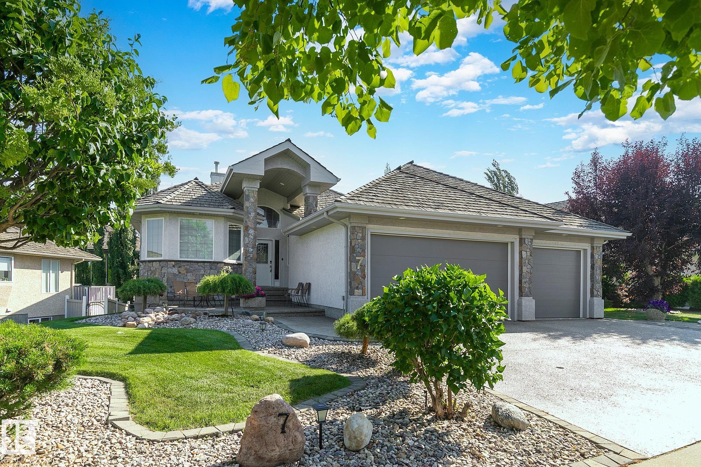- Houseful
- AB
- Rural St. Paul County
- T0A
- 219221 11502 Twp Rd 604
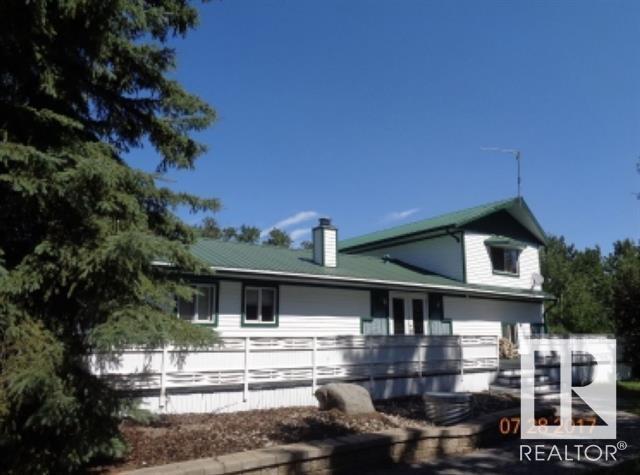
219221 11502 Twp Rd 604
219221 11502 Twp Rd 604
Highlights
Description
- Home value ($/Sqft)$131/Sqft
- Time on Houseful1436 days
- Property typeSingle family
- Lot size2.10 Acres
- Year built1968
- Mortgage payment
CIVIL ENFORCEMENT SALE This approximately 2504 sq.ft. 4 Bedroom 1 1/2 Storey Home w/ a Finished Partial Basement & Double Detached Garage located on 2 Lots totalling 2.10 Acres, is being sold SIGHT UNSEEN,WHERE-IS, AS-IS. This home appears to be well maintained & beautifully landscaped with a Huge Deck, paved Driveway to the Garage/Shed. This Home has an Extra Large Entrance, 4 Bedrooms, Island Kitchen, Dining Rm, Living Rm w/ Wood Burning Stove, 4 Piece En-suite, 2-3 Piece & 1-2 Piece Bathrooms on the Main and Upper levels. The Basement is Finished with a Rec. Rm, Games Rm & Utility Rm. All information and measurements have been obtained from the County of St. Paul No. 19 Assessments, Recent MLS Listing, and/or assumed. The measurements represented do not imply they are in accordance with the Residential Measurement Standard in Alberta. Reno'd approx. 1988 with an effective age of 1983. There is NO ACCESS to the property, drive-by’s only and please respect the Owner's situation. (id:63267)
Home overview
- Heat type Forced air
- # total stories 2
- Fencing Fence
- Has garage (y/n) Yes
- # full baths 3
- # half baths 1
- # total bathrooms 4.0
- # of above grade bedrooms 4
- Subdivision Floatingstone
- Lot dimensions 2.1
- Lot size (acres) 2.1
- Building size 2504
- Listing # E4268715
- Property sub type Single family residence
- Status Active
- 4th bedroom 3.16m X 3.96m
Level: Main - Living room 6.46m X 6.58m
Level: Main - Dining room 2.92m X 4.51m
Level: Main - Kitchen 3.84m X 4.51m
Level: Main - 3rd bedroom 2.52m X 4.54m
Level: Main - Primary bedroom 4.51m X 5.39m
Level: Upper - 2nd bedroom 2.52m X 3.59m
Level: Upper
- Listing source url Https://www.realtor.ca/real-estate/23798922/219221-11502-twp-rd-604-rural-st-paul-county-floatingstone
- Listing type identifier Idx

$-877
/ Month


