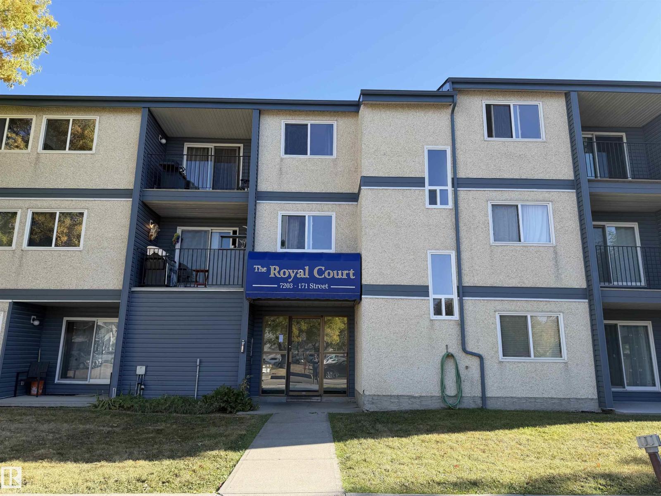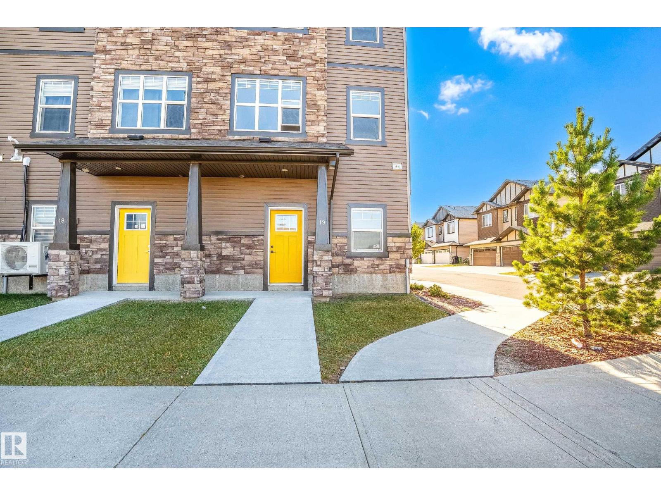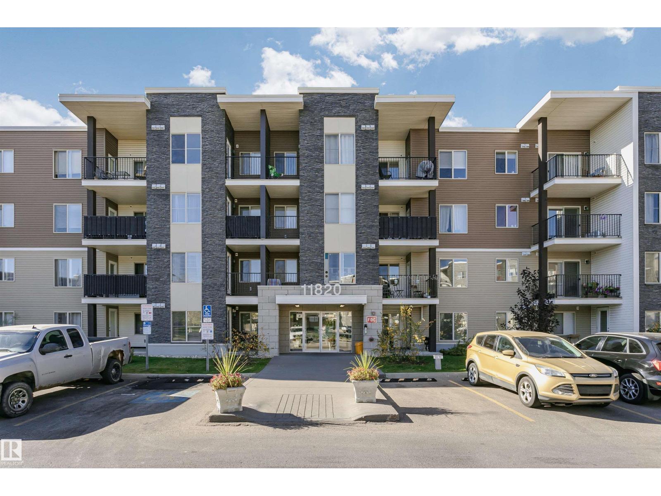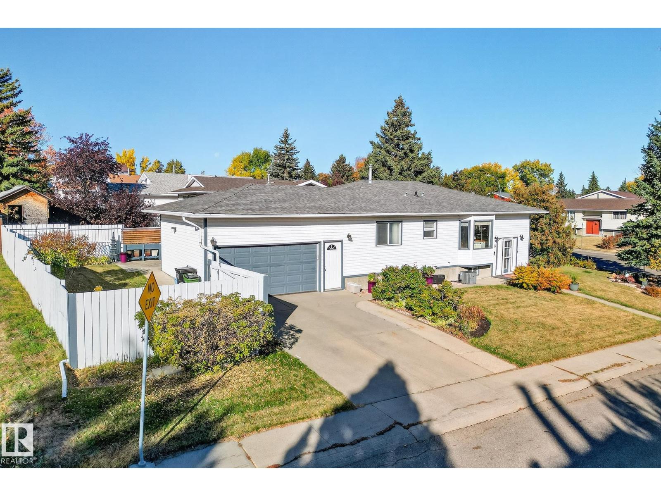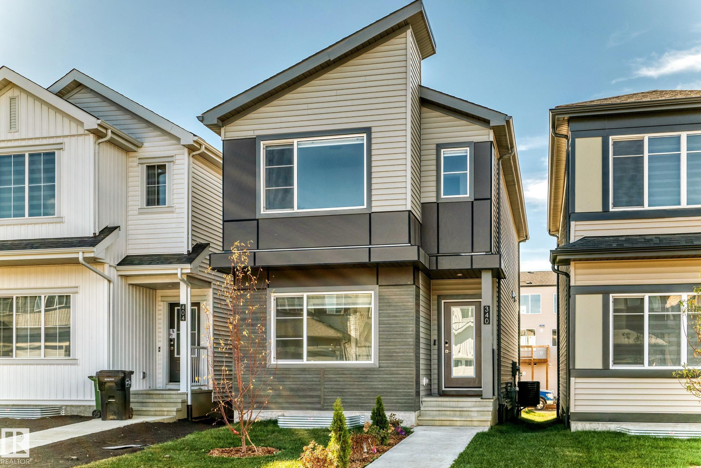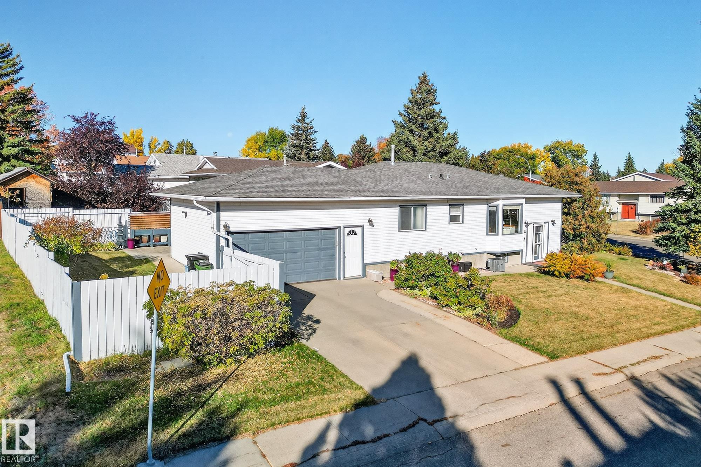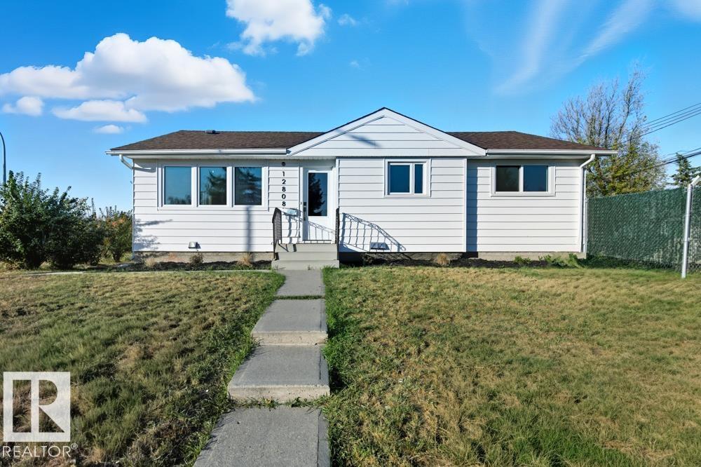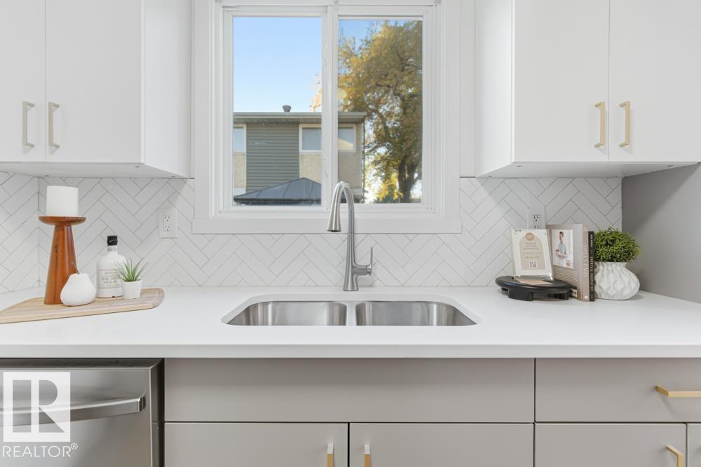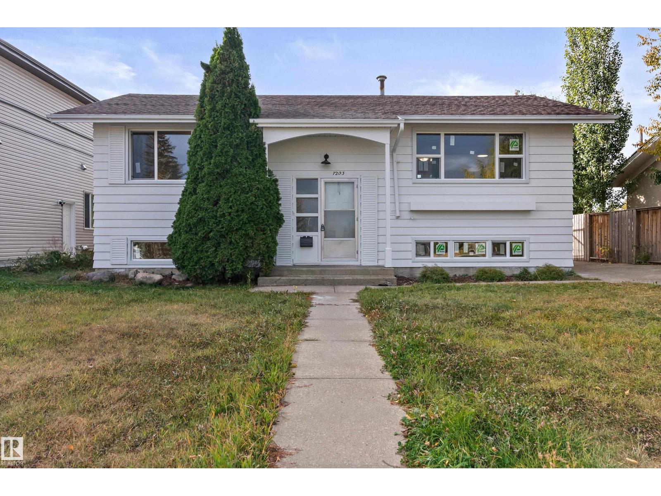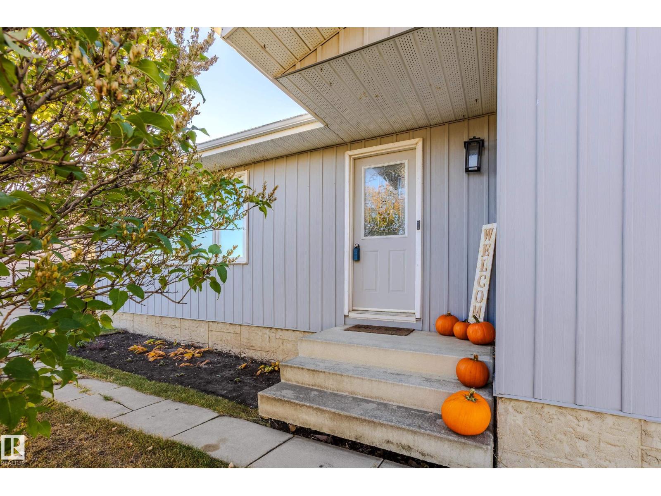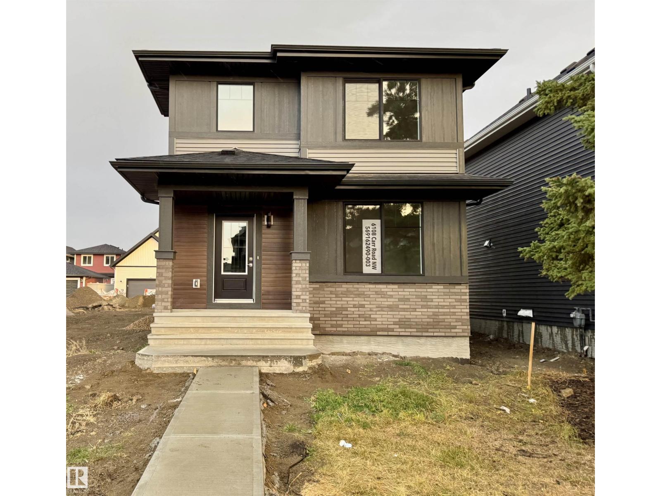- Houseful
- AB
- Rural St. Paul County
- T0A
- 9507 Twp Rd 584
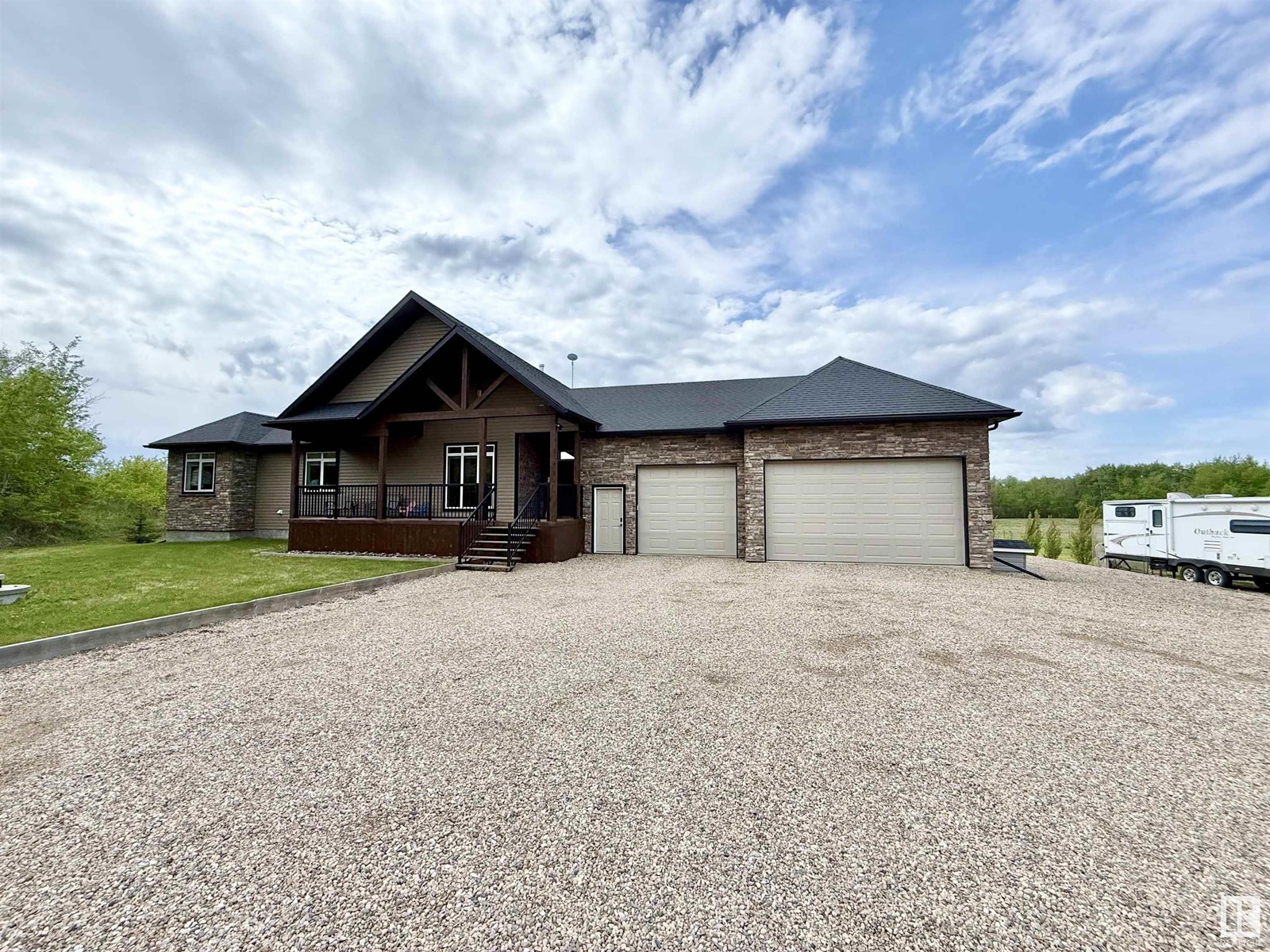
9507 Twp Rd 584
9507 Twp Rd 584
Highlights
Description
- Home value ($/Sqft)$371/Sqft
- Time on Houseful137 days
- Property typeSingle family
- StyleRaised bungalow
- Lot size4 Acres
- Year built2012
- Mortgage payment
DREAM EXECUTIVE ACREAGE just minutes from town! Set on 4 serene acres, this custom-built, move-in-ready home offers a perfect blend of luxury and country charm. Enjoy ranch-style living with a covered front deck and spacious entryway leading into open-concept living areas. The kitchen features an eat-at island with granite counter tops, a new back splash, and flows seamlessly into the dining and living room with stunning floor-to-ceiling windows and a cozy fireplace. The primary bedroom boasts a gorgeous ensuite with a feature barn door. A handy 2-pc bath off the heated triple garage adds convenience. Downstairs, you'll find in floor heat, a massive family room and a separate rec area—ideal for entertaining. With 5 bedrooms, 3.5 bathrooms (all with new toilets), and main floor laundry, this home has it all. Outside features include a new shelter belt, storage shed, and a freshly stained back deck overlooking a peaceful view. Packed with upgrades—this forever home is calling your name! (id:63267)
Home overview
- Heat type Forced air, in floor heating
- # total stories 1
- Has garage (y/n) Yes
- # full baths 3
- # half baths 1
- # total bathrooms 4.0
- # of above grade bedrooms 5
- Subdivision None
- Lot dimensions 4
- Lot size (acres) 4.0
- Building size 1887
- Listing # E4438755
- Property sub type Single family residence
- Status Active
- 5th bedroom 3.26m X 4.24m
Level: Basement - 4th bedroom 3.22m X 4.24m
Level: Basement - Recreational room 6.23m X 2.93m
Level: Basement - Family room 8.56m X 4.57m
Level: Basement - Primary bedroom 4.56m X 3.98m
Level: Main - Kitchen 3.62m X 4.44m
Level: Main - Living room 5.57m X 4.69m
Level: Main - 2nd bedroom 3.74m X 2.69m
Level: Main - Dining room 3.08m X 3.35m
Level: Main - 3rd bedroom 2.82m X 4.03m
Level: Main
- Listing source url Https://www.realtor.ca/real-estate/28374695/9507-twp-rd-584-rural-st-paul-county-none
- Listing type identifier Idx

$-1,866
/ Month


