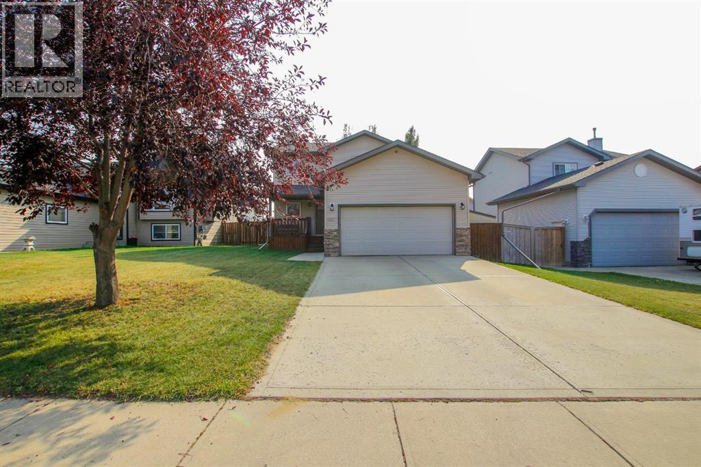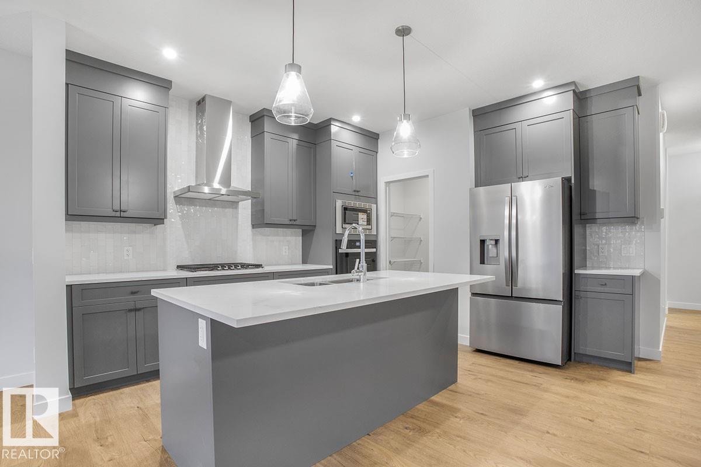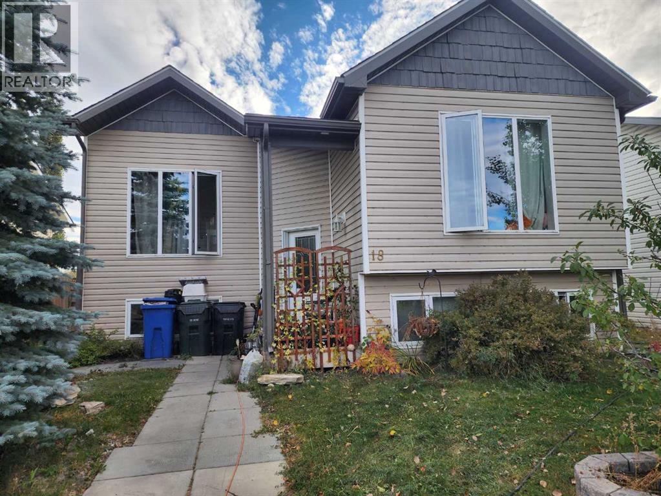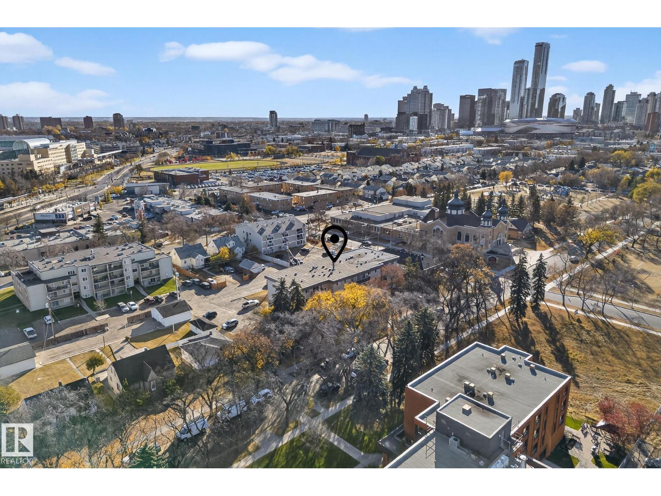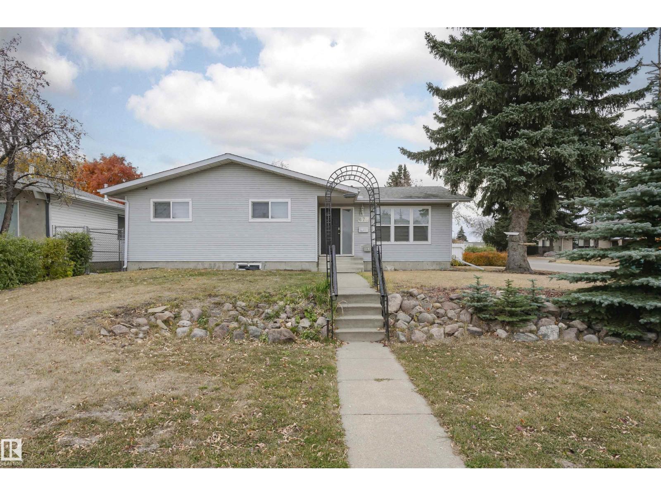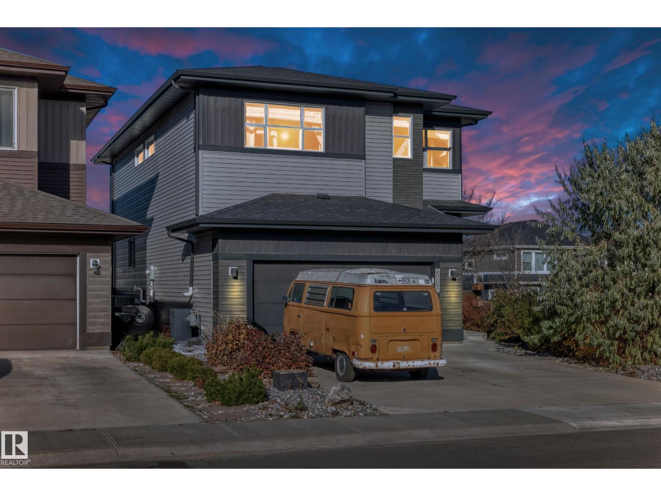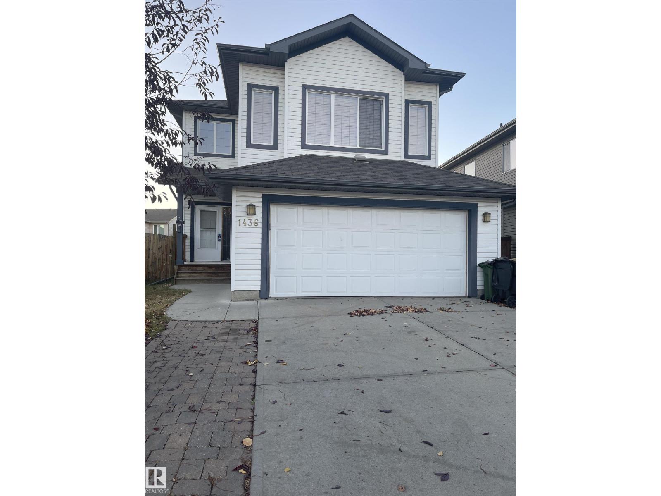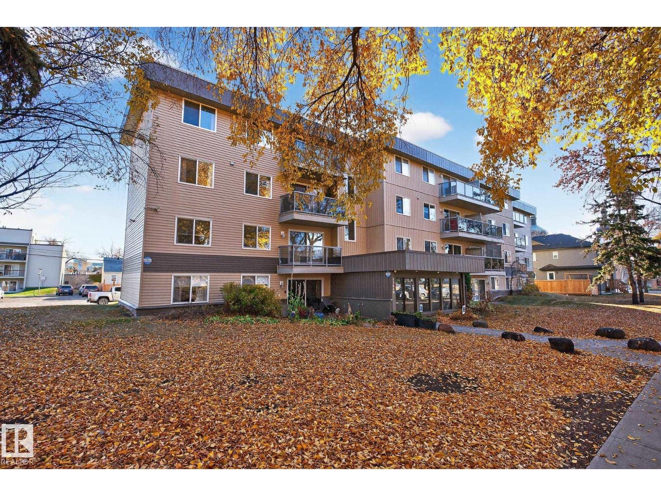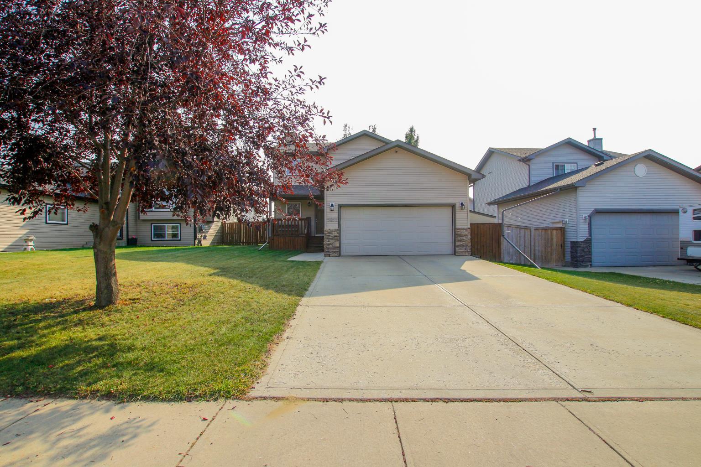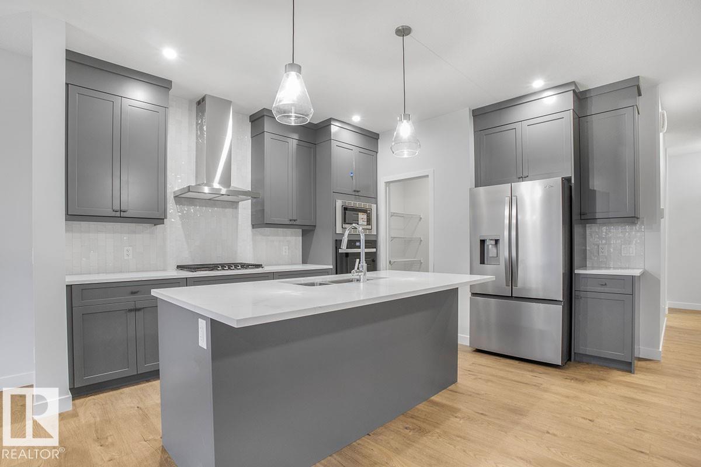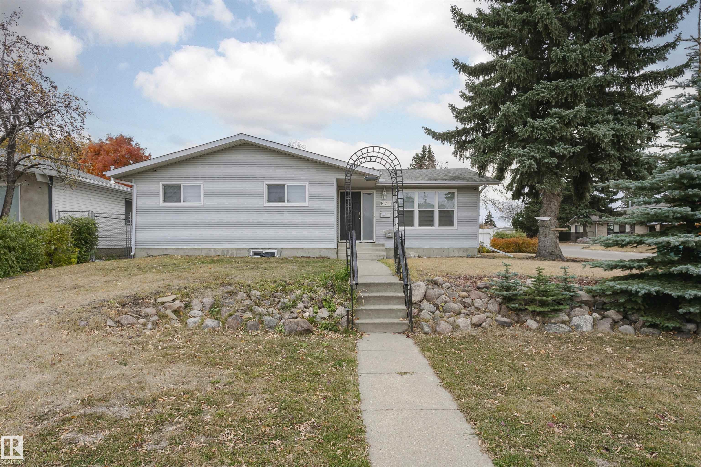- Houseful
- AB
- Rural Stettler No. 6 County Of
- T0C
- 23 Marina View Closeen
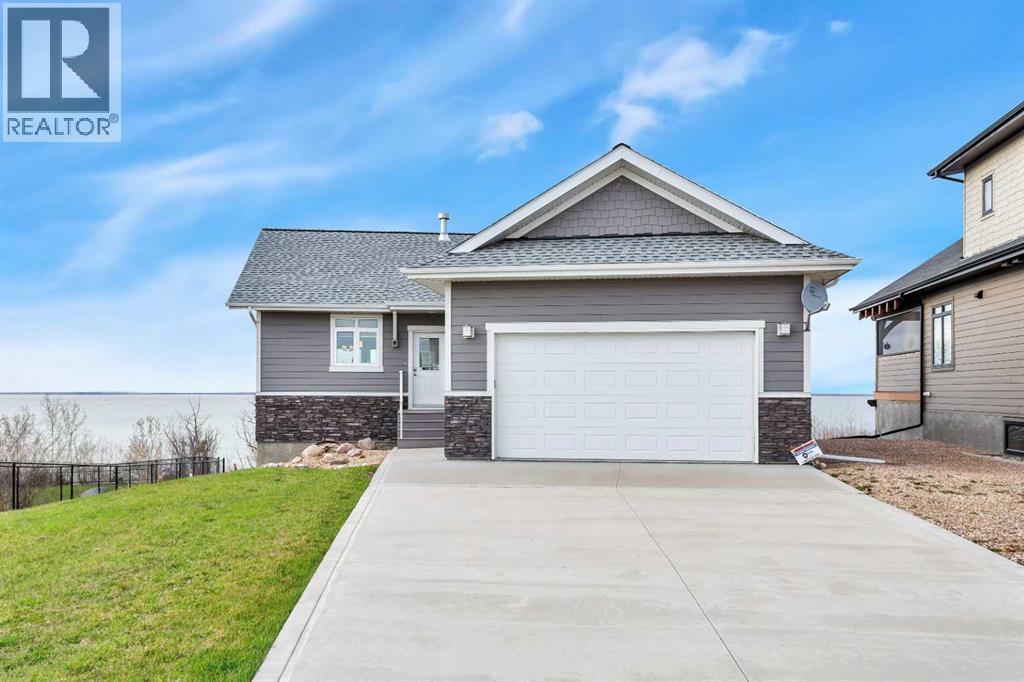
23 Marina View Closeen
23 Marina View Closeen
Highlights
Description
- Home value ($/Sqft)$734/Sqft
- Time on Houseful176 days
- Property typeSingle family
- StyleBungalow
- Lot size6,157 Sqft
- Year built2016
- Garage spaces2
- Mortgage payment
If lake views are on your wish list, this property is your perfect match! This stunning walkout bungalow is designed to impress, featuring a wall of windows that frame unobstructed, sweeping views of Buffalo Lake and captivating sunsets from its prime west-facing position. Nestled in a quiet neighborhood with paved roads leading right to your doorstep, this home offers the added convenience of municipal water and services. Built with quality and longevity in mind, the home is equipped with triple-pane windows, Hardie board siding, and cozy in-floor heating for year-round comfort. Inside, this meticulously maintained 5-bedroom, 3-bathroom residence feels almost brand new. The kitchen, with its central island, flows seamlessly into the open-concept living space, while the main floor also boasts convenient laundry facilities. The spacious primary suite serves as your private sanctuary, featuring a private ensuite bath — a serene retreat where you can unwind in comfort. A stunning three-sided fireplace anchors the living area, providing the perfect ambiance as you take in the breathtaking views. The fully developed walkout basement offers additional space for leisure and relaxation, with four generously sized rooms that can easily serve as bedrooms, offices, or creative spaces, along with a large, open family room. From here, step out to ground-level access to the lakeside yard, where mature trees provide shelter from the north winds, creating a secluded oasis perfect for both entertaining and relaxation. Experience the best of every season at Buffalo Lake — whether it's indulging in summer boating and swimming or embracing the winter's beauty with ice fishing and sledding. The vibrant community hosts a variety of events year-round, offering an exceptional mix of social engagement and serene living. With air-conditioning for your comfort and an extended driveway that provides ample parking for guests or recreational vehicles, this home is as functional as it is luxuri ous.Whether you’re seeking a refined year-round residence or a lavish weekend retreat, Buffalo Lake offers an unmatched lifestyle. This is an extraordinary opportunity to own a true gem — don’t let it slip away! (id:63267)
Home overview
- Cooling Central air conditioning
- Heat type Forced air
- Sewer/ septic Municipal sewage system
- # total stories 1
- Construction materials Wood frame
- Fencing Not fenced
- # garage spaces 2
- # parking spaces 2
- Has garage (y/n) Yes
- # full baths 2
- # half baths 1
- # total bathrooms 3.0
- # of above grade bedrooms 5
- Flooring Vinyl plank
- Has fireplace (y/n) Yes
- Community features Lake privileges
- Subdivision Rochon sands heights
- View View
- Lot dimensions 572
- Lot size (acres) 0.14133926
- Building size 1148
- Listing # A2215466
- Property sub type Single family residence
- Status Active
- Bedroom 3.048m X 3.176m
Level: Lower - Bedroom 3.353m X 3.176m
Level: Lower - Bathroom (# of pieces - 3) Measurements not available
Level: Lower - Bedroom 3.149m X 2.844m
Level: Lower - Family room 5.005m X 4.115m
Level: Lower - Bedroom 3.176m X 2.92m
Level: Lower - Bathroom (# of pieces - 2) Measurements not available
Level: Main - Primary bedroom 4.115m X 4.648m
Level: Main - Living room / dining room 8.882m X 3.53m
Level: Main - Kitchen 4.09m X 4.368m
Level: Main - Bathroom (# of pieces - 3) Measurements not available
Level: Main
- Listing source url Https://www.realtor.ca/real-estate/28243274/23-marina-view-close-rural-stettler-no-6-county-of-rochon-sands-heights
- Listing type identifier Idx

$-2,248
/ Month


