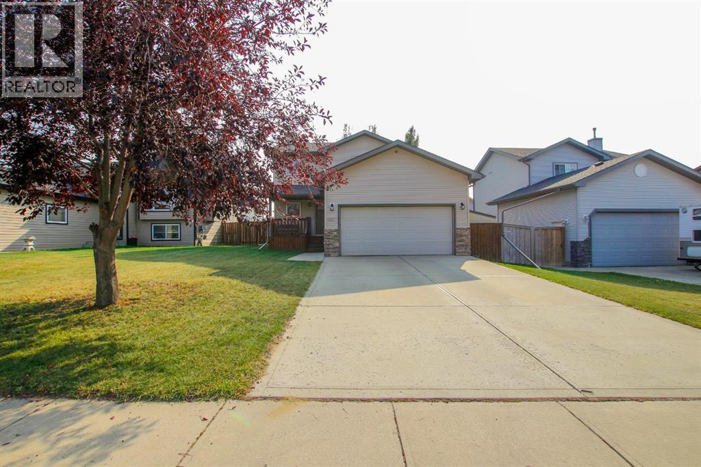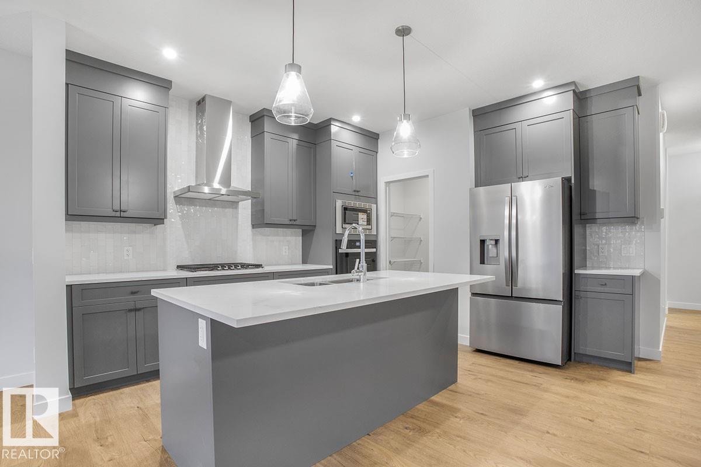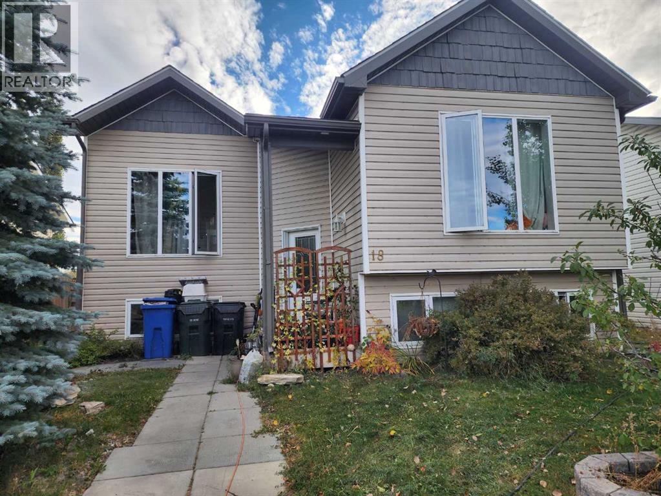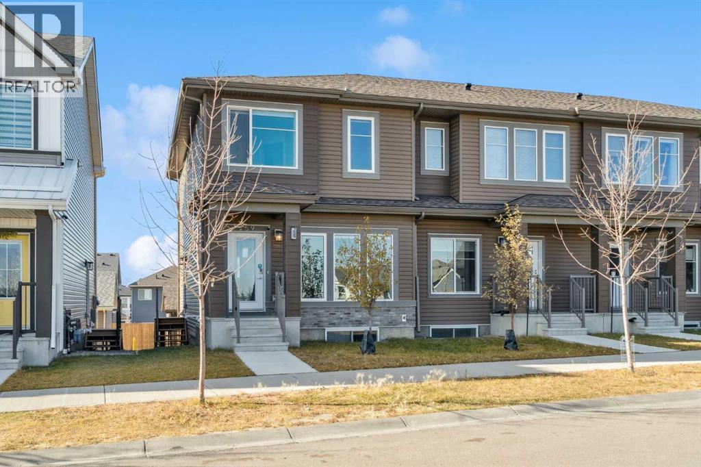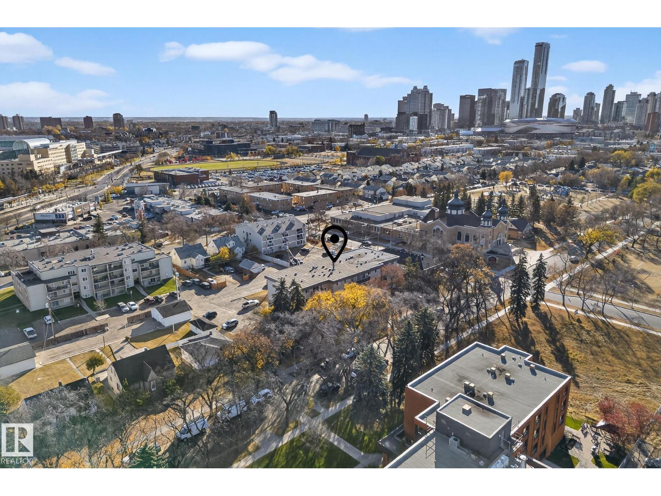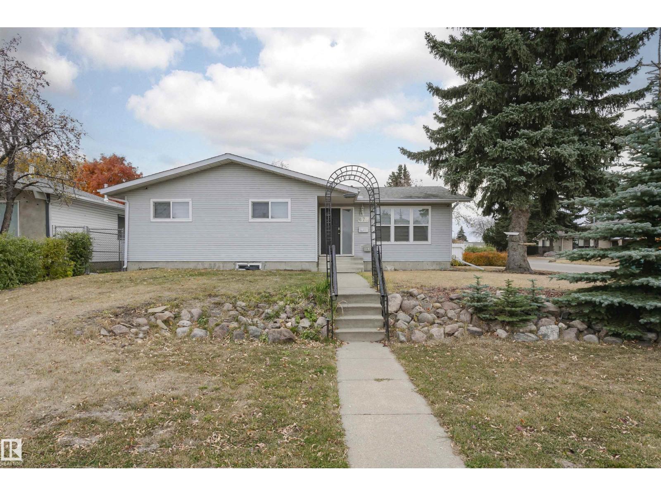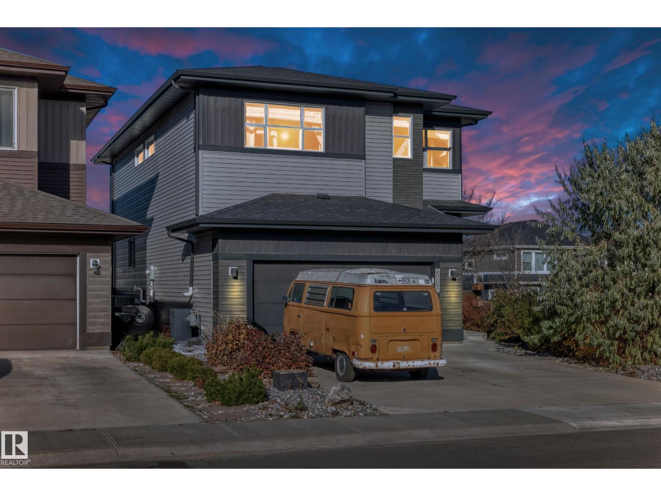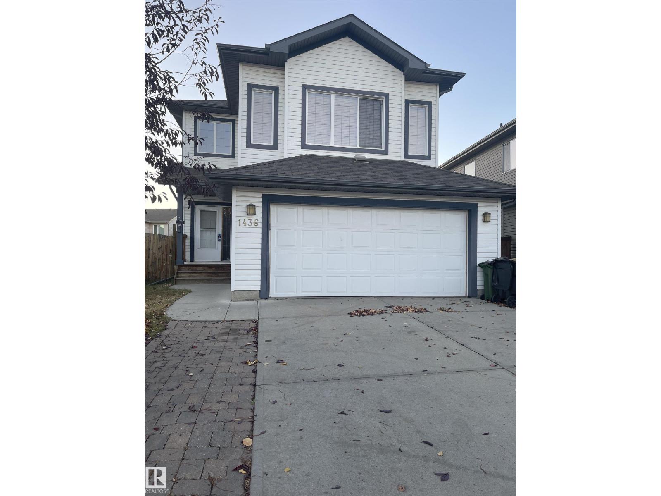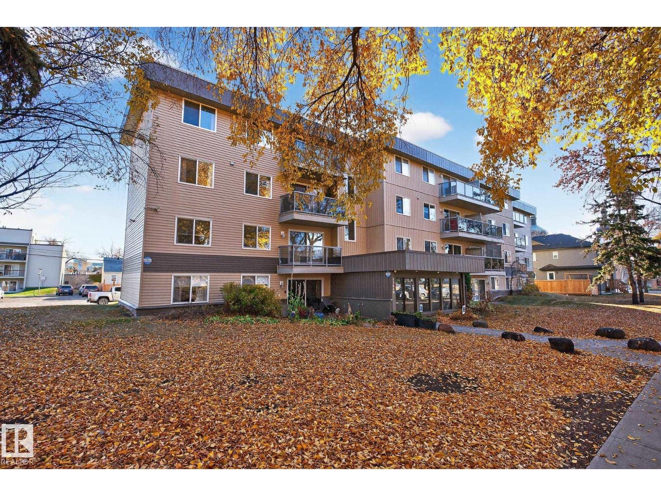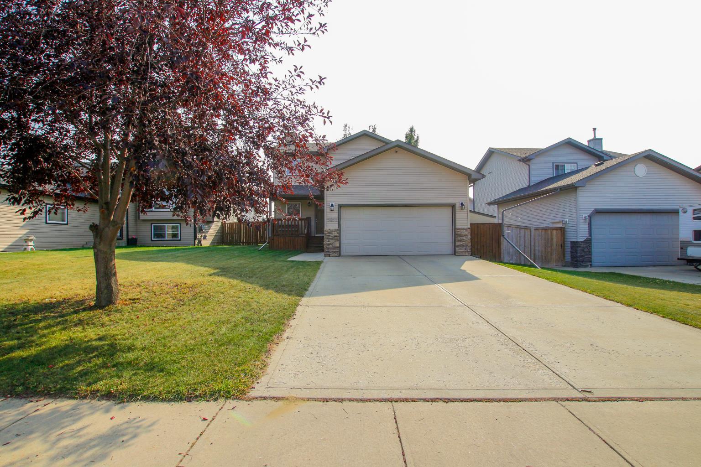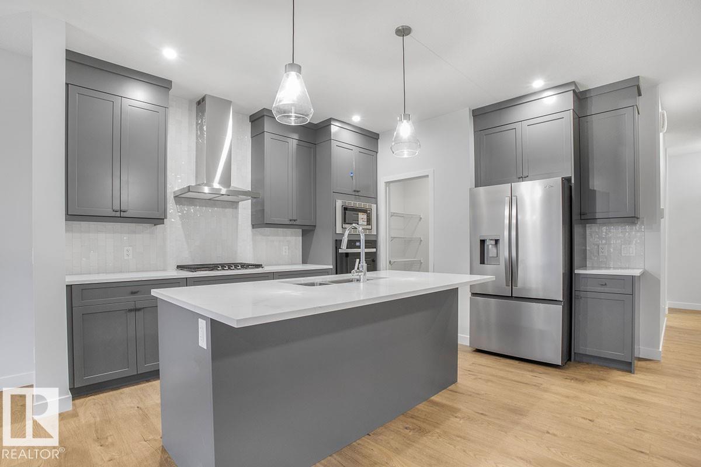- Houseful
- AB
- Rural Stettler No. 6 County Of
- T0C
- 30 Macdonald Drive
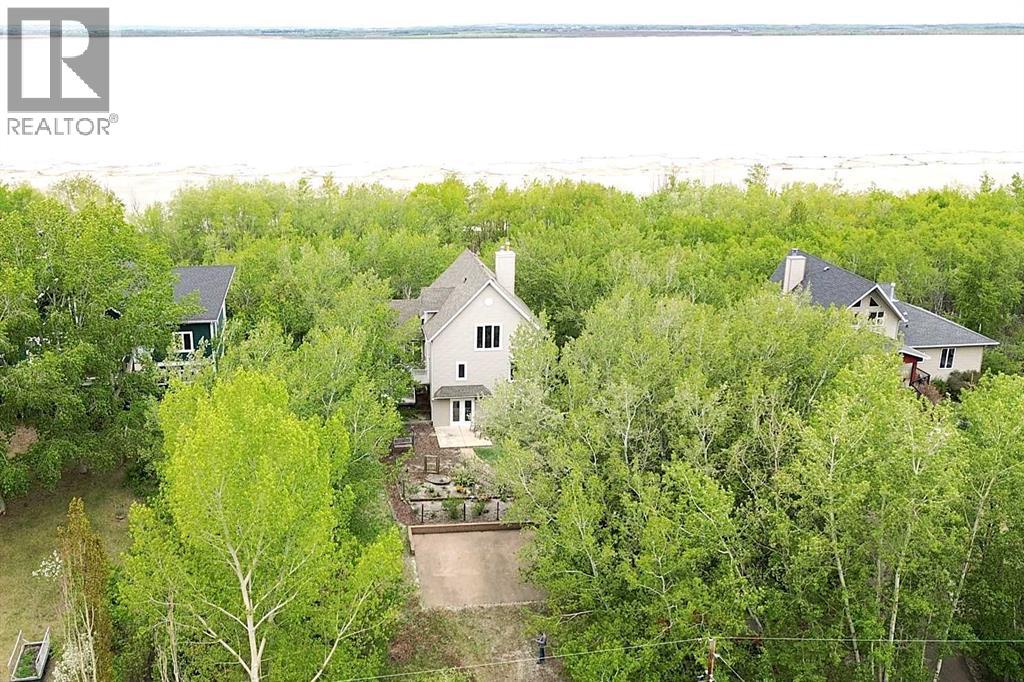
30 Macdonald Drive
30 Macdonald Drive
Highlights
Description
- Home value ($/Sqft)$275/Sqft
- Time on Houseful154 days
- Property typeSingle family
- Lot size0.45 Acre
- Year built2001
- Mortgage payment
Nestled along the serene shores of Scenic Sands, this three-level lakefront home offers a lifestyle of relaxation and recreation. Designed with an open-concept layout, the home features multiple living areas and expansive, triple-pane windows that flood the interior with natural light. The main floor houses the kitchen, with wood cabinetry and a central peninsula which overlooks the dining room and living room. The windows offer a panoramic view of the lake and surrounding greenery. There is a patio door to the front deck and hot tub, where you can also have your barbecue or smoker, and set out your deck chairs and loungers. This level also has an amazing sunroom with windows all around. There is a bedroom, 4 pc bathroom, and separate laundry room with modern front load washer and dryer. The top floor has two spacious bedrooms under the vaulted ceiling. In one, you can step outside to the second story balcony, perfect for unwinding while watching boats glide by. There is a bright 4 pc bathroom as well. Downstairs, there are a number of open spaces which could be used for a variety of activities for the whole family. There is a bedroom and plenty of space for extra beds for family or overnight guests. The walk out basement provides direct access to the backyard. Outdoor spaces are a highlight, with a firepit area, cement paths and parking pad, beautiful fenced garden area, and garden shed. Native trees envelope this property so once the trees fully leaf out, you will barely see your neighbors. Whether it’s summer barbecues, cozy winter nights by the fireplace, or enjoying the changing seasons, this home offers a unique opportunity to experience lakeside living at its finest. Scenic Sands has great boating and fishing, paddle boarding and kayaking, swimming, natural beaches, playground, and plenty of green space giving you the opportunity for bird watching and hiking. Winter activities include ice fishing, snowshoeing, cross country skiing, and skating on the lake. Sc enic Sands is only 17 minutes to Pheasantback Golf Course, 24 minutes to Stettler, and 55 minutes to Red Deer. A quick drive from the cities, this property is situated partway between Edmonton (2 hours) and Calgary (2 hours, 20 min). (id:63267)
Home overview
- Cooling None
- Heat type Forced air
- Sewer/ septic Holding tank
- # total stories 2
- Construction materials Wood frame
- Fencing Not fenced
- # parking spaces 4
- # full baths 2
- # total bathrooms 2.0
- # of above grade bedrooms 3
- Flooring Carpeted
- Has fireplace (y/n) Yes
- Community features Lake privileges, fishing
- Subdivision Scenic sands
- Lot desc Landscaped
- Lot dimensions 0.45
- Lot size (acres) 0.45
- Building size 1870
- Listing # A2223888
- Property sub type Single family residence
- Status Active
- Family room 4.063m X 6.553m
Level: 2nd - Bedroom 3.328m X 5.334m
Level: 2nd - Bathroom (# of pieces - 3) 2.667m X 1.804m
Level: 2nd - Furnace 2.21m X 2.006m
Level: Basement - Bedroom 3.301m X 3.328m
Level: Basement - Other 5.462m X 3.886m
Level: Basement - Family room 3.606m X 7.519m
Level: Basement - Living room 4.139m X 3.557m
Level: Main - Bedroom 3.328m X 2.743m
Level: Main - Laundry 2.185m X 2.362m
Level: Main - Other 5.968m X 4.014m
Level: Main - Bathroom (# of pieces - 4) 2.21m X 2.234m
Level: Main - Sunroom 3.938m X 3.453m
Level: Main
- Listing source url Https://www.realtor.ca/real-estate/28358817/30-macdonald-drive-rural-stettler-no-6-county-of-scenic-sands
- Listing type identifier Idx

$-1,373
/ Month


