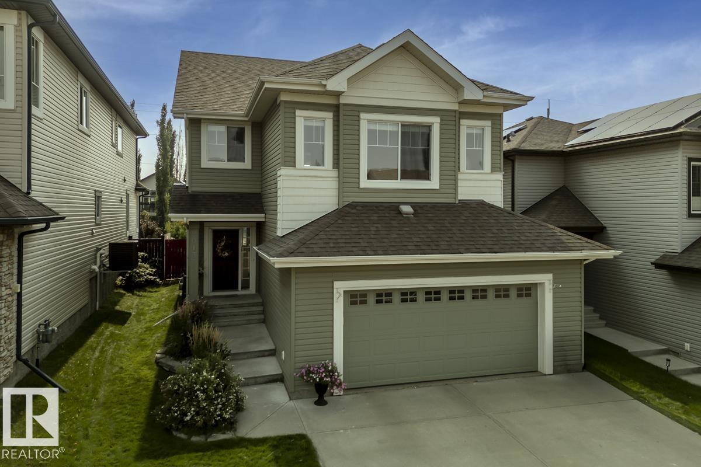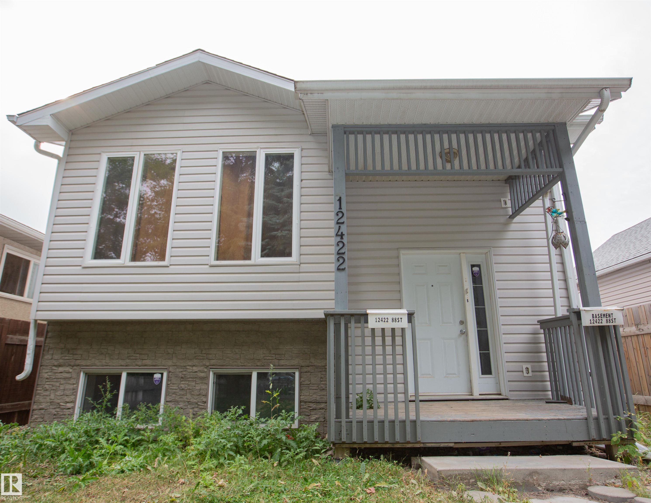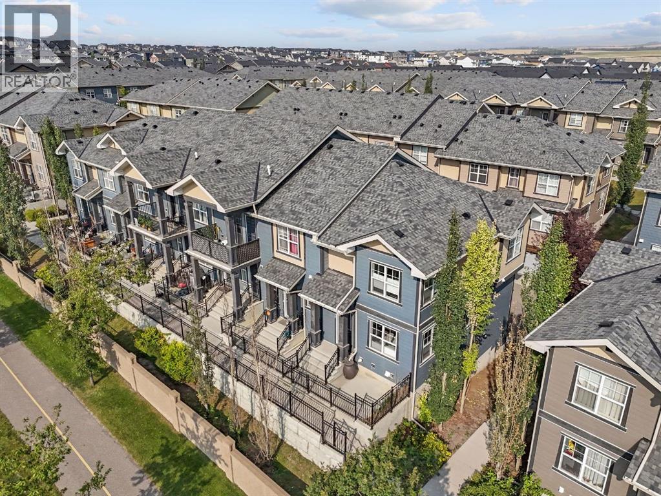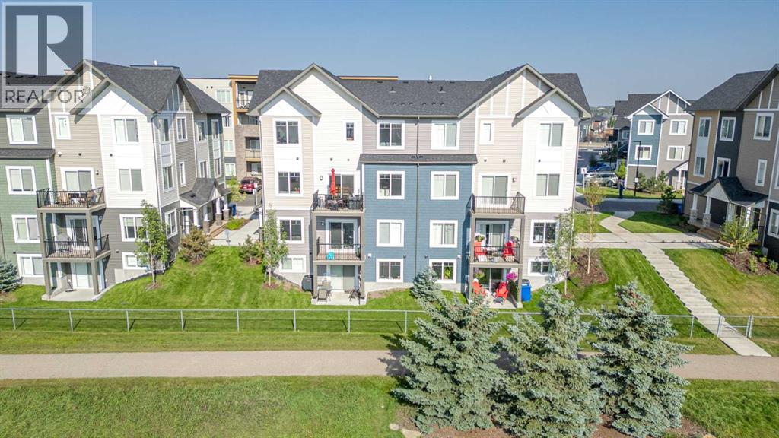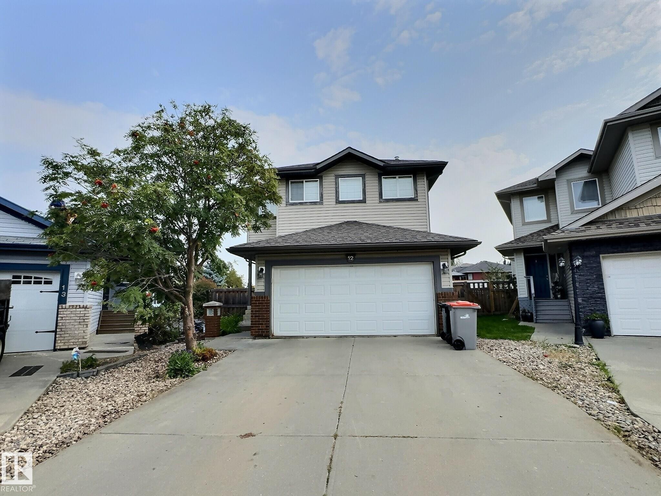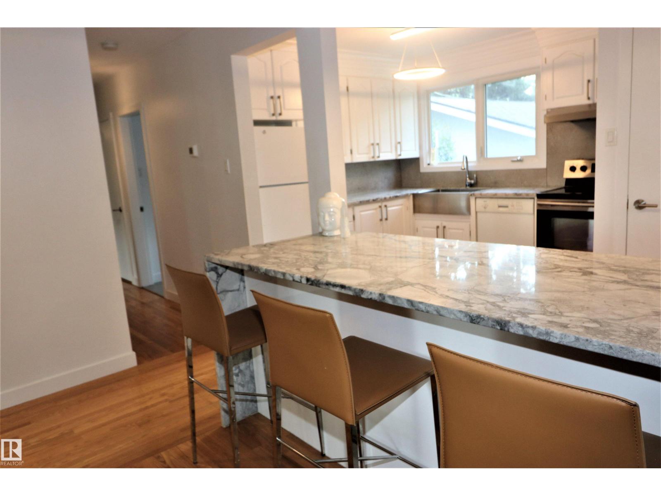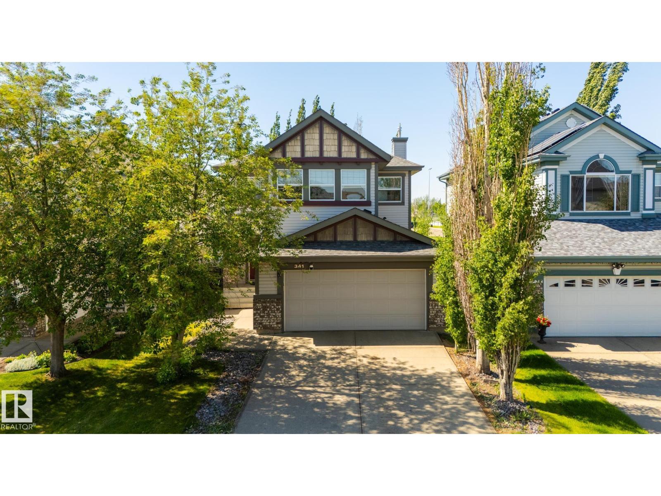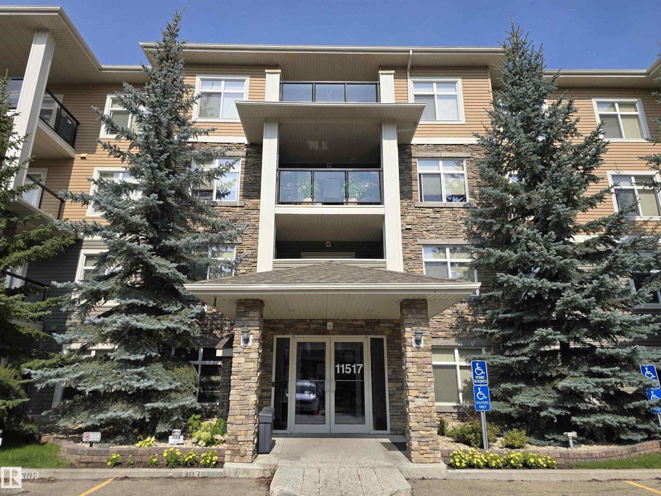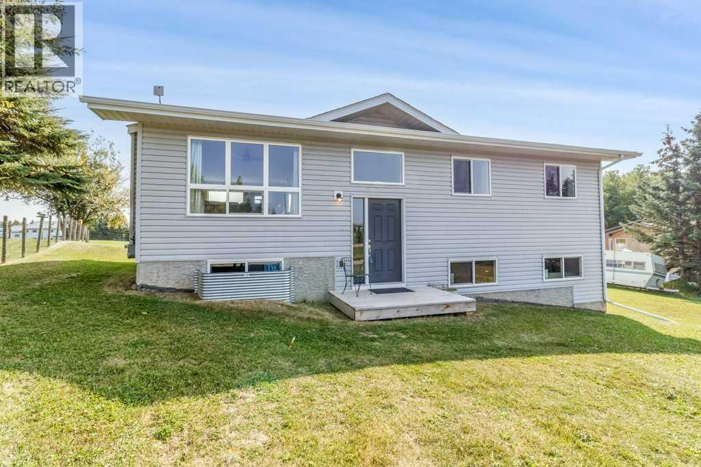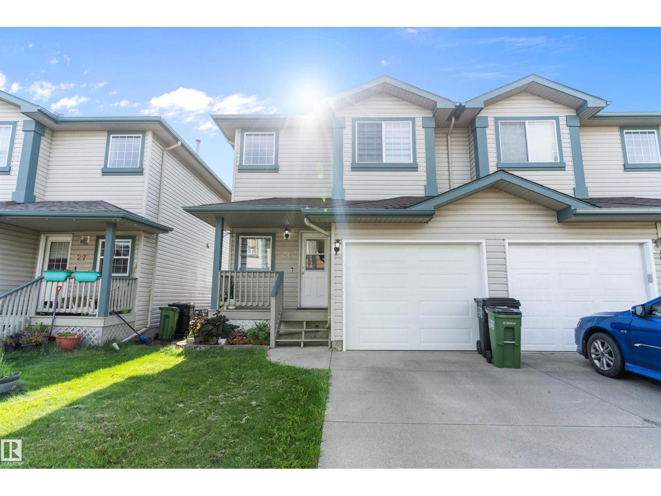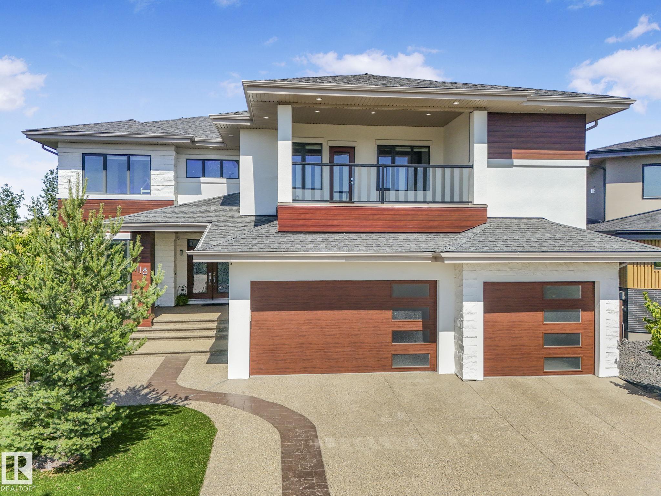- Houseful
- AB
- Rural Stettler No. 6 County Of
- T0C
- 40225 Rr 19-2
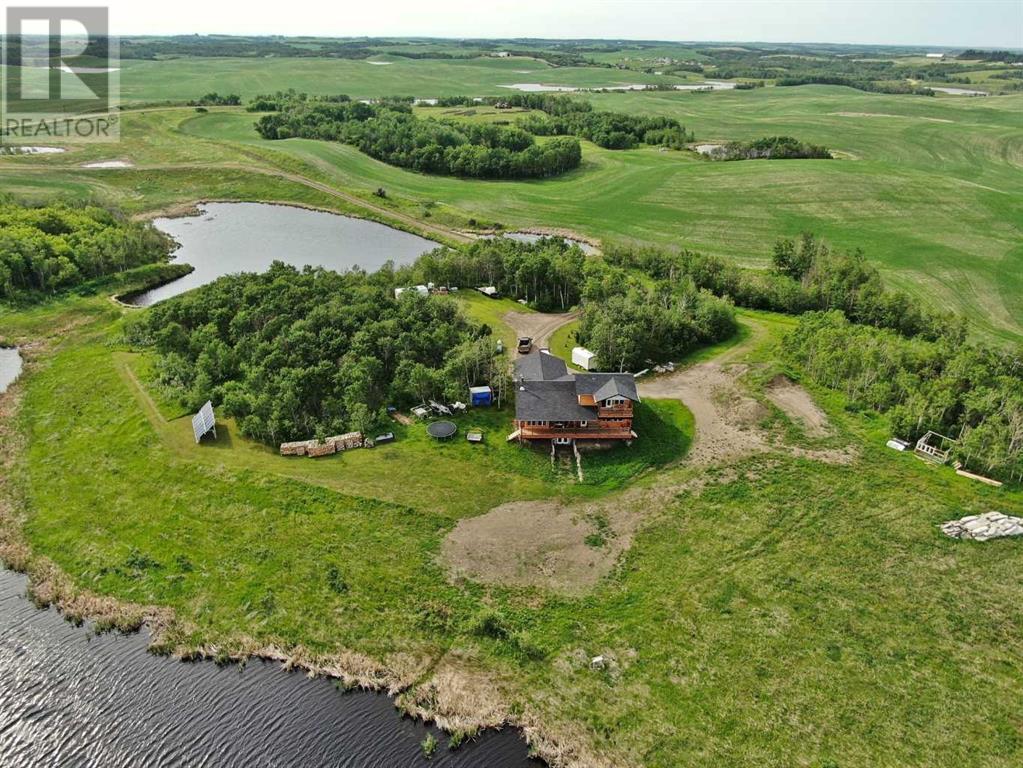
40225 Rr 19-2
40225 Rr 19-2
Highlights
Description
- Home value ($/Sqft)$577/Sqft
- Time on Houseful145 days
- Property typeSingle family
- Median school Score
- Lot size150 Acres
- Year built2016
- Garage spaces2
- Mortgage payment
*Off grid paradise 12 minutes from Stettler:* over 3400 sq ft of living space with 5 beds, 4.5 baths, house on 150 acres of treed wildlife habitat (+/- 100 acres), and crop land (+/-40 acres) with the nearest neighbor a half mile away, crown land to the south and Nature conservancy to the east.*2 main floor bedrooms with ensuite baths and large closets, open concept kitchen, dining and living space with 9' ceilings, granite countertops, and hardwood flooring throughout. The centerpiece, a wood stove to radiate warmth of every kind into your home, as you enjoy the magnificent views from large windows in every direction.Kitchen boasts a stainless steel 8 burner 2 oven propane stove. An office, half bath, and laundry complete the main floor with attached garage access through the slate tiled mudroom.Up the grand staircase lies the master bedroom with ensuite bathroom and 2 walk in closets, and access to the 2nd floor deck to enjoy the peace and tranquility of the great outdoors, with a one of a kind bird's eye view.The lower level walk out with in floor heating has 2 bedrooms and a full bathroom, roughed-in wet bar area, cold storage, and spacious living space just waiting for your personal touches (ceiling is stippled and walls are primed). Also on the lower level is the mechanical room that houses the 1100 gallon water cistern, furnace, in floor heating tank, hot water tank, power inverter and deep cycle battery bank.*the yard area has a mowed walking trail, secluded fire pit spot, ground mounted solar panel array, a 200 sq ft multi purpose/wood shed with additional solar panels, a smaller lean-to garden/wood shed, an assortment of young shelter belt evergreens, and a nice big flat spot to build a shop within the yard site. In the woods, there are several trails ideal for walking and quadding. There is a magnificent toboggan hill, the slough is an attraction to a variety of wildlife, and serves as a prime location for a good old fashioned hockey game in the winter. POWER & WATER ARE AVAILABLE ON THE WEST SIDE and SUBDIVISION POSSIBLE. (id:63267)
Home overview
- Cooling None
- Heat source Propane, wood
- Heat type Forced air, wood stove, in floor heating
- # total stories 2
- Construction materials Wood frame
- Fencing Partially fenced
- # garage spaces 2
- Has garage (y/n) Yes
- # full baths 4
- # half baths 1
- # total bathrooms 5.0
- # of above grade bedrooms 5
- Flooring Hardwood, slate
- Lot dimensions 150
- Lot size (acres) 150.0
- Building size 2168
- Listing # A2211577
- Property sub type Single family residence
- Status Active
- Bathroom (# of pieces - 5) 4.243m X 2.185m
Level: 2nd - Primary bedroom 5.358m X 4.09m
Level: 2nd - Bedroom 3.581m X 2.996m
Level: Basement - Family room 5.919m X 5.31m
Level: Basement - Bedroom 3.53m X 2.996m
Level: Basement - Bathroom (# of pieces - 4) 2.591m X 2.082m
Level: Basement - Kitchen 6.273m X 4.42m
Level: Main - Living room 3.962m X 3.886m
Level: Main - Dining room 3.962m X 3.048m
Level: Main - Kitchen 6.273m X 4.42m
Level: Main - Office 2.947m X 3.048m
Level: Main - Living room 3.962m X 3.886m
Level: Main - Bathroom (# of pieces - 4) 2.286m X 1.524m
Level: Main - Bathroom (# of pieces - 4) 1.524m X 2.286m
Level: Main - Dining room 3.962m X 3.048m
Level: Main - Bathroom (# of pieces - 2) 2.033m X 0.914m
Level: Main - Laundry 4.243m X 1.981m
Level: Main - Bedroom 4.014m X 3.505m
Level: Main - Bedroom 4.724m X 3.505m
Level: Main - Office 2.947m X 3.048m
Level: Main
- Listing source url Https://www.realtor.ca/real-estate/28173018/40225-rr-19-2-rural-stettler-no-6-county-of
- Listing type identifier Idx

$-3,333
/ Month

