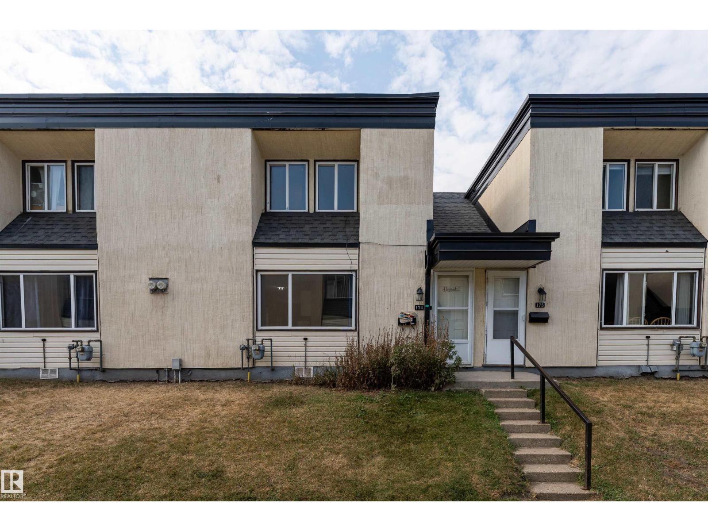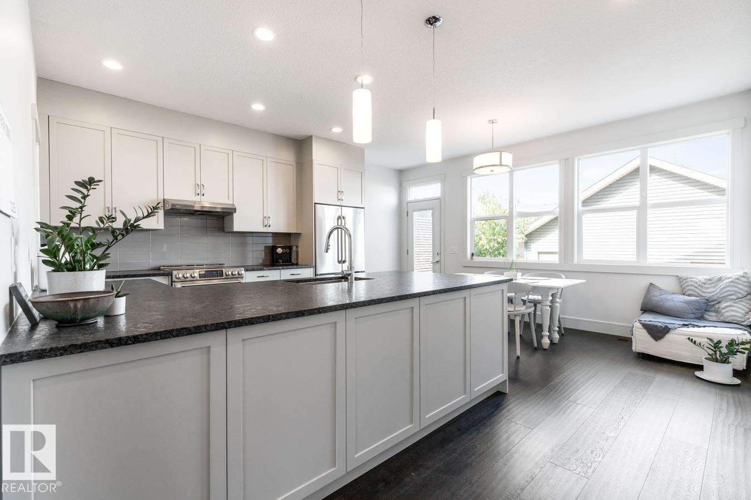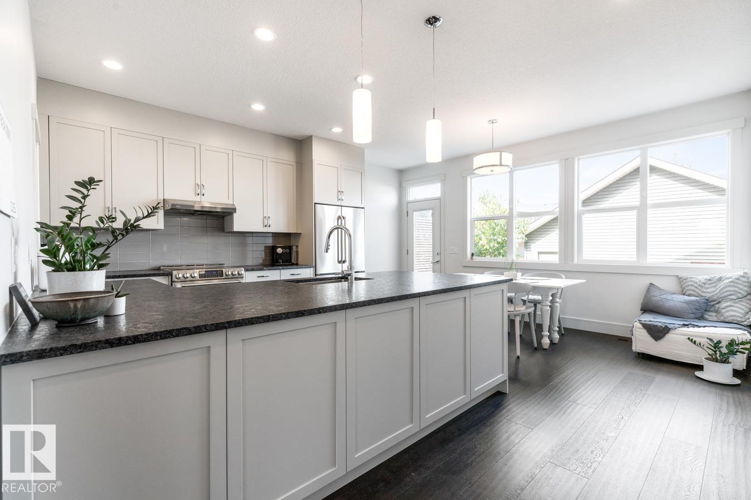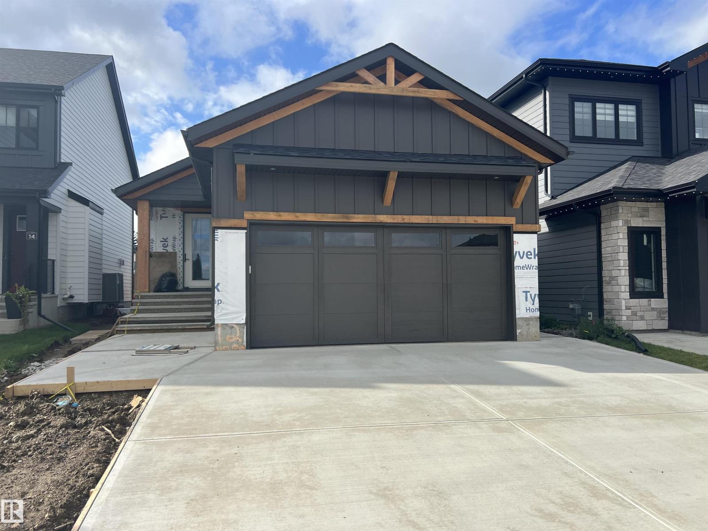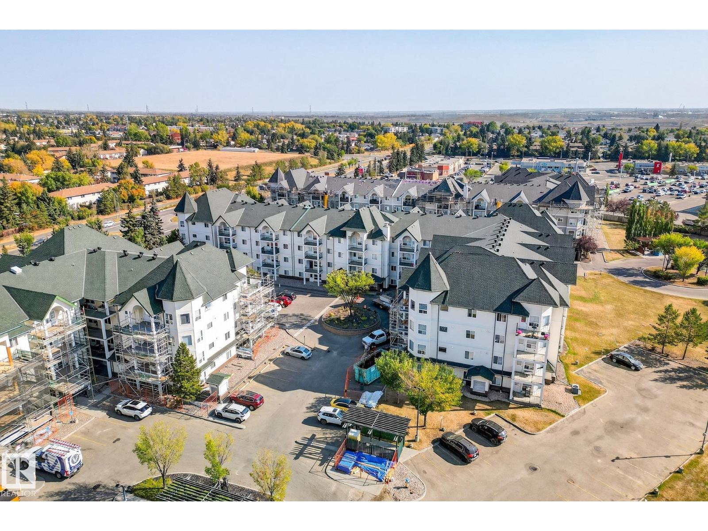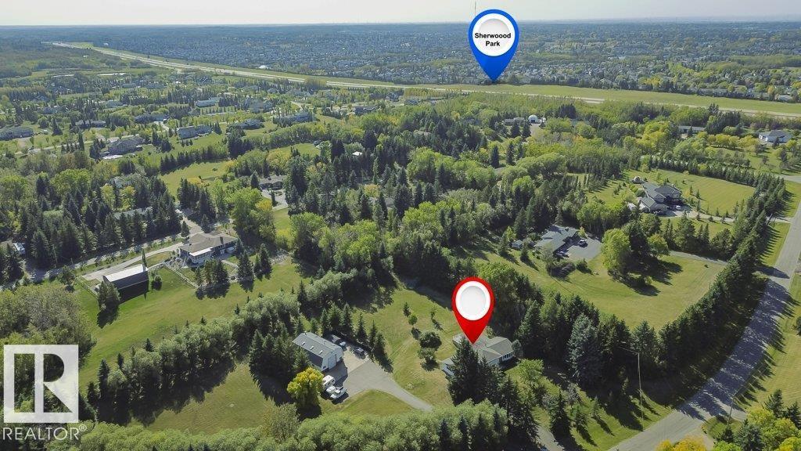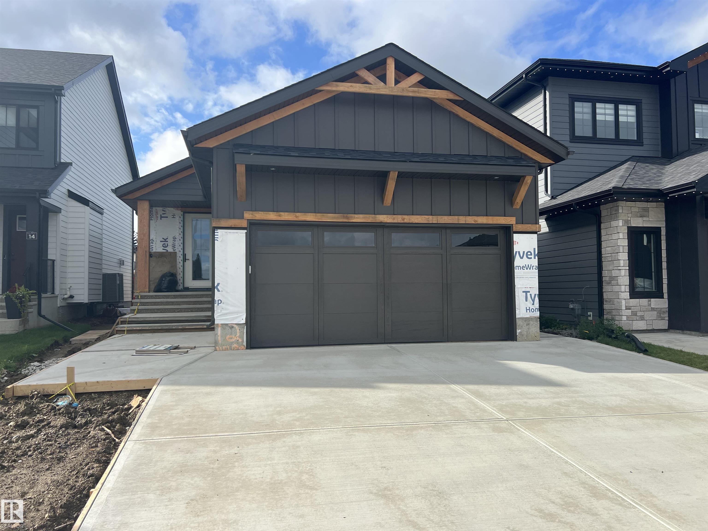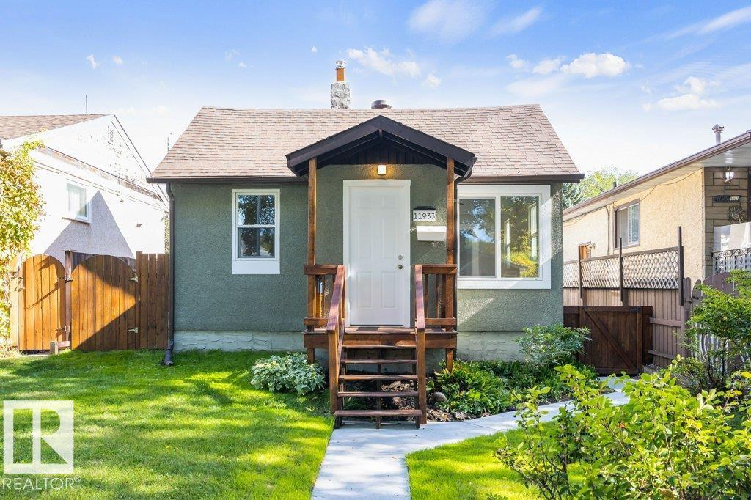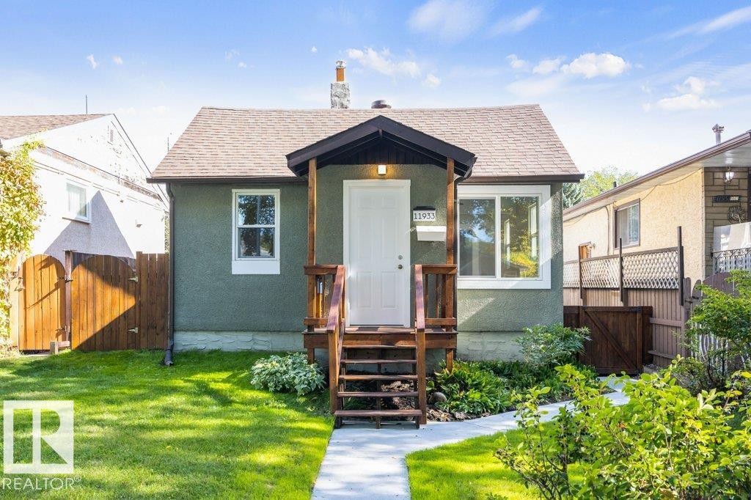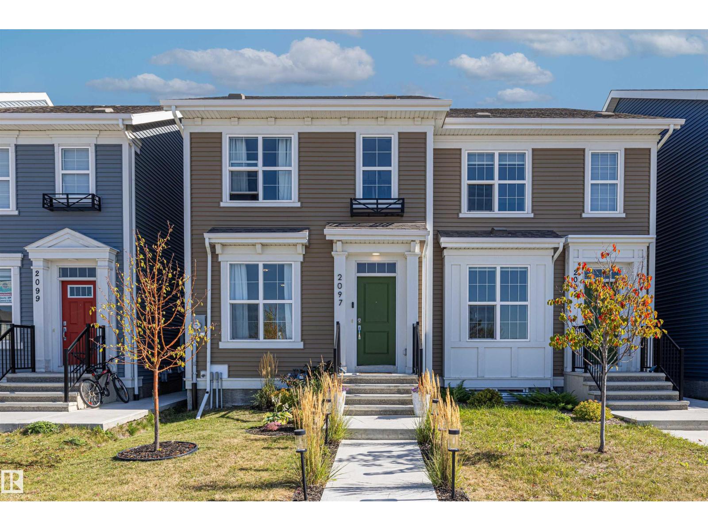- Houseful
- AB
- Rural Strathcona County
- Wyecliff
- 1-22555 Township Rd 530 #170 #170
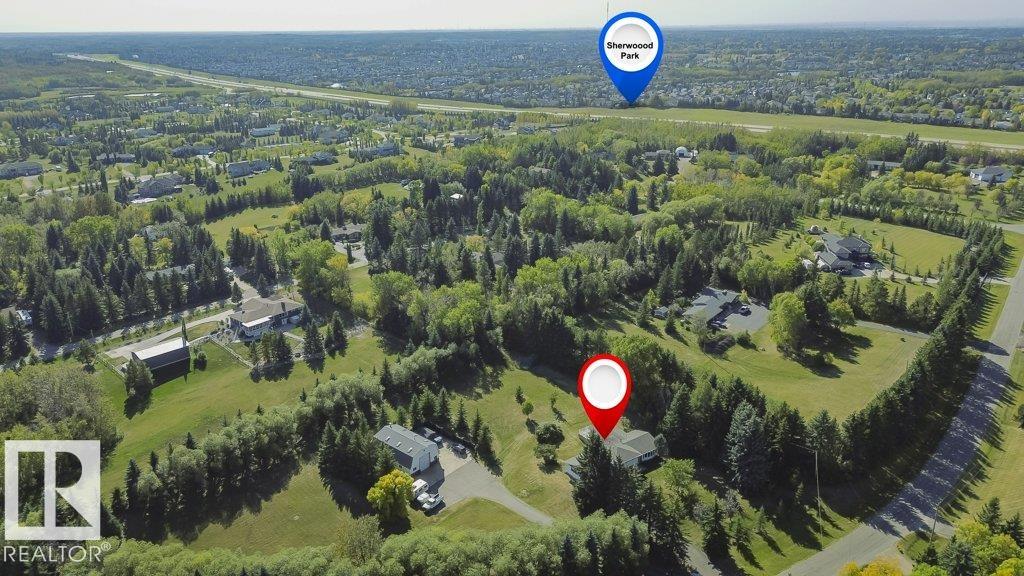
1-22555 Township Rd 530 #170 #170
1-22555 Township Rd 530 #170 #170
Highlights
Description
- Home value ($/Sqft)$640/Sqft
- Time on Housefulnew 7 hours
- Property typeResidential
- Style4 level split
- Neighbourhood
- Median school Score
- Lot size3.29 Acres
- Year built1976
- Mortgage payment
Walking distance to Sherwood Park.... Pride of ownership is evident throughout this private 3.29 Acre property. Nicely maintained 4 level split with OVERSIZED double garage and Tradesman workshop. The homes upper level has 3 bedrooms & 2 bathrooms including ensuite. Main level contains L shaped living room / dining area, modern chefs kitchen with high-end appliances & coffee bar, stunning sun room (heated floor) and wrap around deck. 3rd level has exterior entrance, laundry area, spacious family room, 3 piece bathroom and office / bedroom. Roomy 4 th level is the perfect games room also contains utility area. Attached garage is heated with built-in storage ....could squeeze in 4 cars. The shop is perfect for the working man. Shop features separate driveway, overhead door 12" wide by 14" high, main floor dimensions 30" wide by 47" deep, in-floor heating, second level with mezzanine & office and ample paved exterior parking spaces. Mature landscape with treed boarder. Quick possession available.
Home overview
- Heat source Paid for
- Heat type Fan coil, hot water, natural gas
- Sewer/ septic Septic tank & field
- Construction materials Metal
- Foundation Concrete perimeter
- Exterior features Fruit trees/shrubs, golf nearby, landscaped, no through road, schools, shopping nearby
- Other structures Barns, see remarks
- # parking spaces 10
- Has garage (y/n) Yes
- Parking desc Double garage attached, heated, over sized, shop
- # full baths 3
- # total bathrooms 3.0
- # of above grade bedrooms 4
- Flooring Carpet, laminate flooring, linoleum
- Interior features Ensuite bathroom
- Area Strathcona
- Water source Cistern
- Zoning description Zone 80
- Lot desc Pie shaped
- Lot size (acres) 3.29
- Basement information Full, finished
- Building size 1874
- Mls® # E4459030
- Property sub type Single family residence
- Status Active
- Virtual tour
- Other room 1 26.3m X 24m
- Kitchen room 16.9m X 12.3m
- Bedroom 2 9.2m X 9.2m
- Bedroom 3 13.6m X 10.5m
- Other room 4 25.3m X 15.5m
- Bedroom 4 12.9m X 8.5m
- Master room 14m X 13.2m
- Family room Level: Lower
- Dining room 12.7m X 9.4m
Level: Main - Living room 14.5m X 19.8m
Level: Main
- Listing type identifier Idx

$-3,200
/ Month

