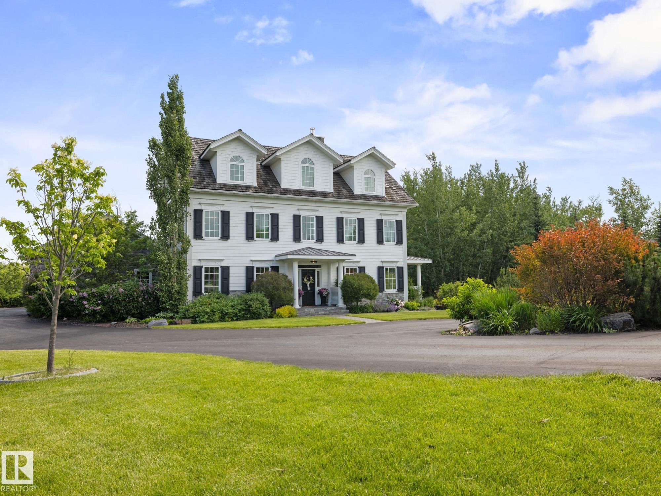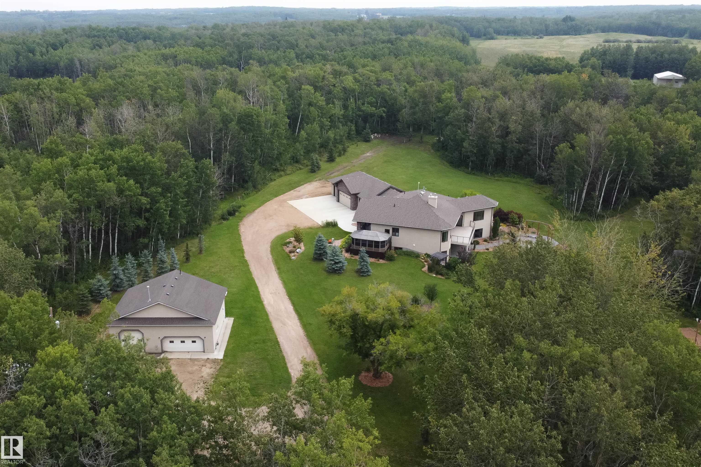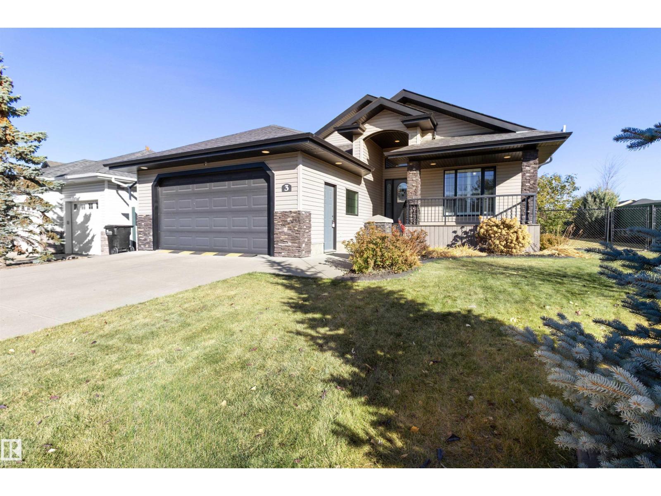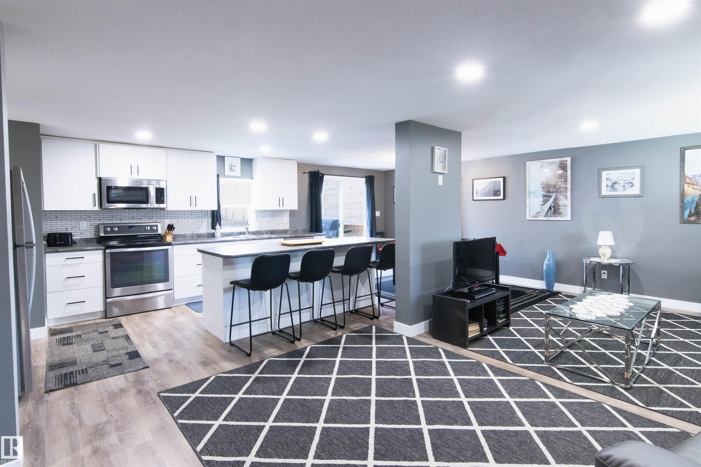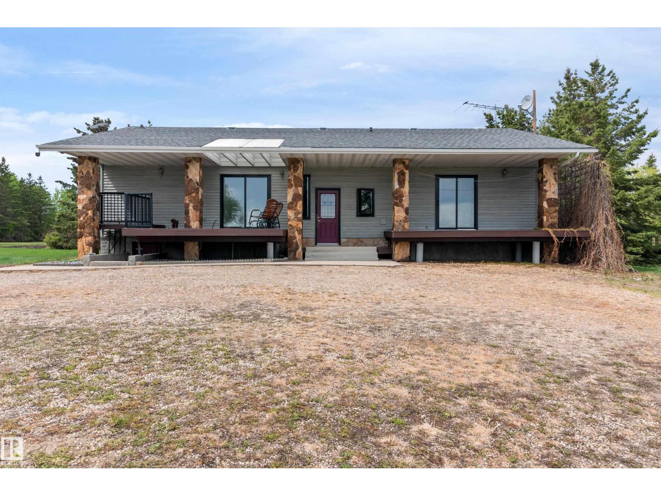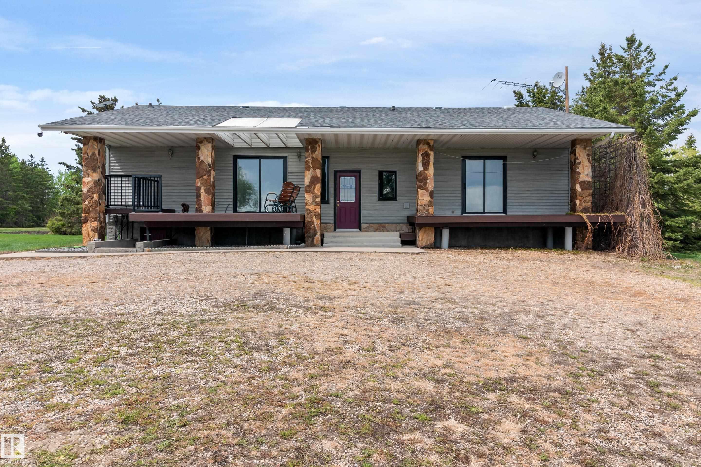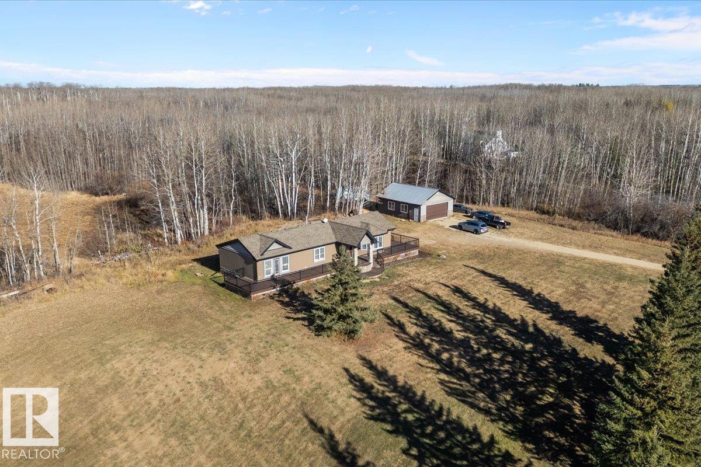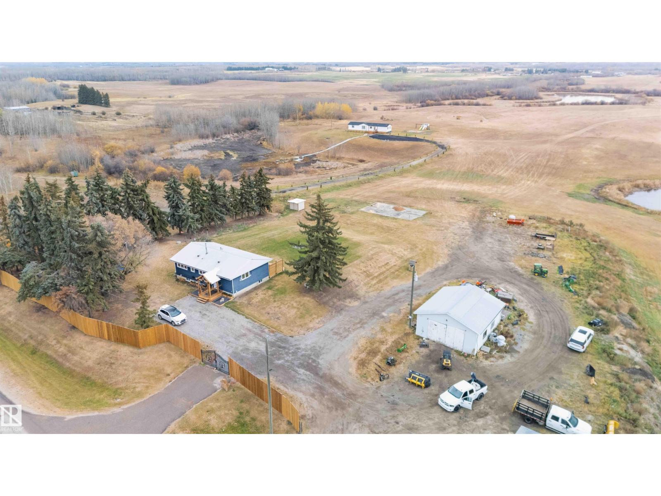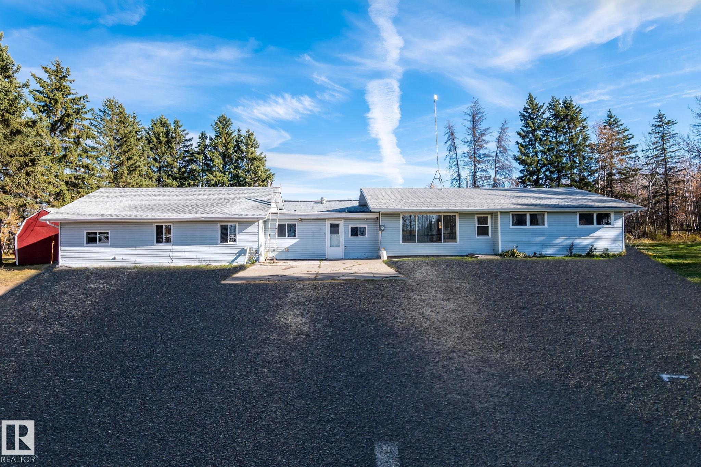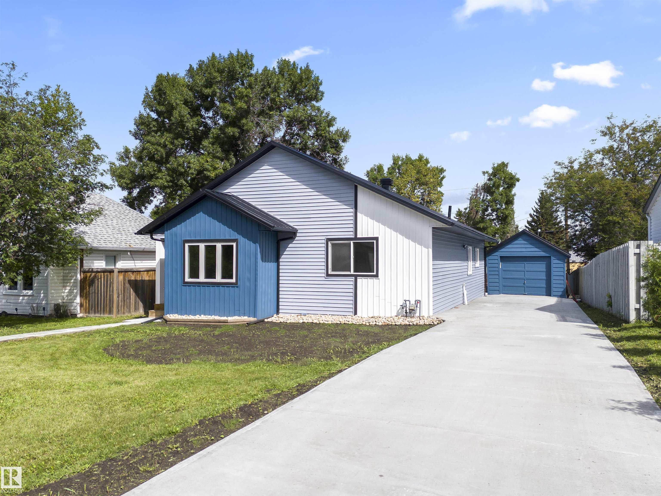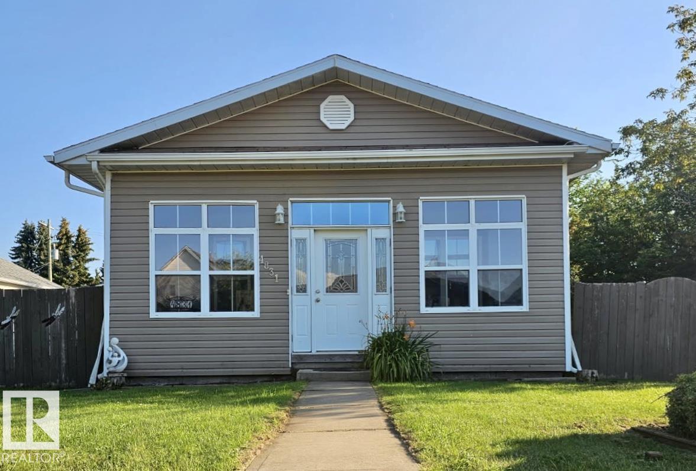- Houseful
- AB
- Rural Strathcona County
- T8G
- 20212 Township Road 510 Unit 181
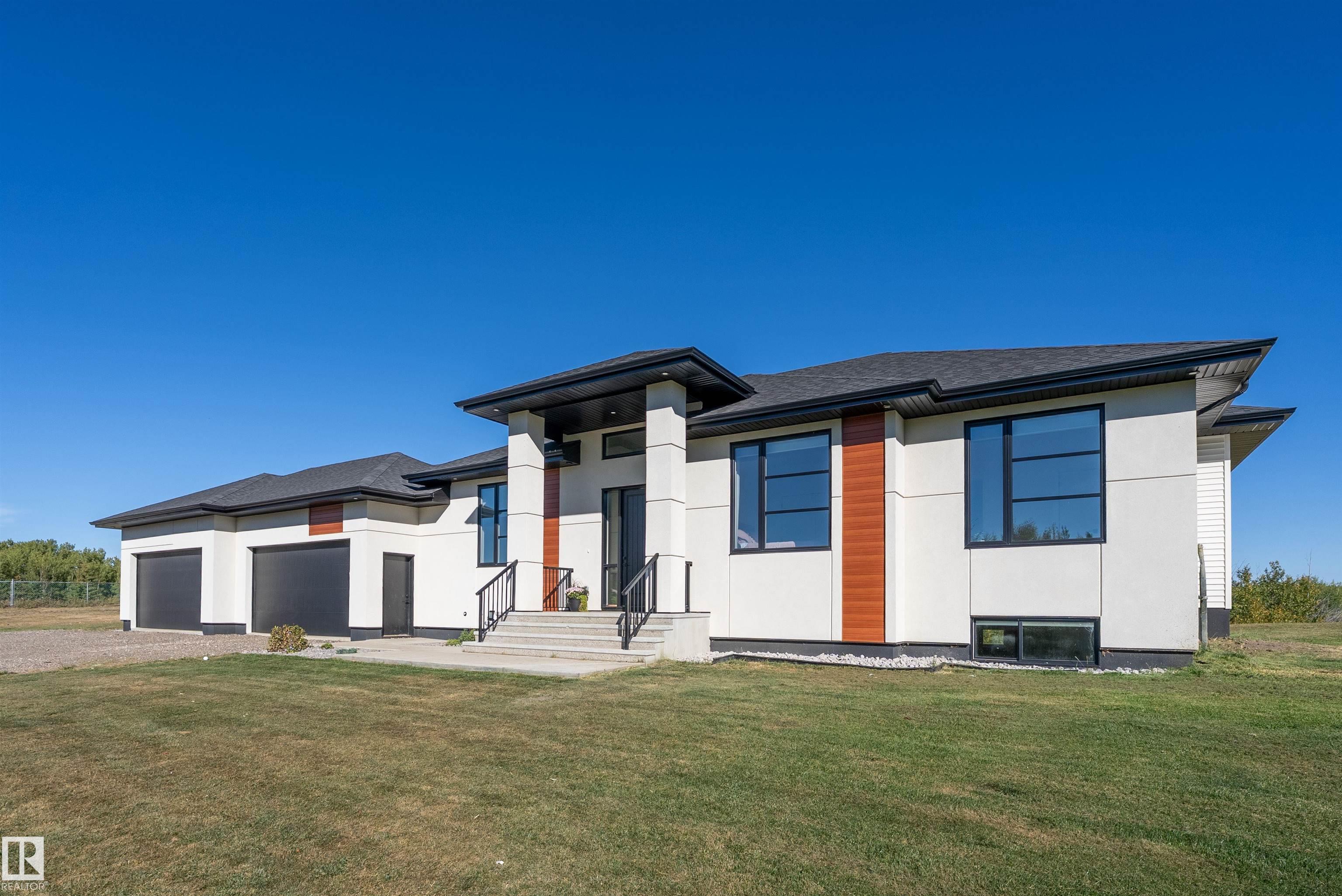
20212 Township Road 510 Unit 181
20212 Township Road 510 Unit 181
Highlights
Description
- Home value ($/Sqft)$575/Sqft
- Time on Houseful42 days
- Property typeResidential
- StyleBungalow
- Median school Score
- Lot size3.14 Acres
- Year built2022
- Mortgage payment
FABULOUS 1652 sq. ft. FULLY DEVELOPED 3 yr old BUNGALOW, situated on 3.12, TREED, ROLLING & OPEN acres, east of Sherwood Park with busing to Strathcona County Schools! EXCEPTIONAL QUALITY in this STYLEBUILT HOME with attention to detail at every turn. From the gracious foyer to the SUNNY GREAT ROOM with hi ceilings, pot lights, FIREPLACE & LVP FLOORING! A generous dining room offers access to deck & yard & the MODERN WHITE KITCHEN features full height cabinets with glass inserts, BLACK STAINLESS APPLIANCES, BI MICROWAVE, QUARTZ COUNTERS, WI PANTRY & RICH BLACK & BRASS ACCENTS. Main floor LAUNDRY & access to the 42.5"x 22.11" HEATED QUAD GARAGE with extra storage! A spacious PRIMARY offers a SPA ENSUITE & WI CLOSET, there's 2 beds & a full bath that complete the main floor. The SUNLIT lower level offers a large FAMILY/GAMES ROOM, 2 BEDS, a full BATH, plus a DEN & BI WET BAR! An amazing DECK surrounds the 18'x33'x 48" deep HEATED & CHLORINATED ABOVE GROUND POOL! CENTRAL AIR, RECLAIMED ASPHALT DRIVE & MORE!
Home overview
- Heat source Paid for
- Heat type Forced air-1, natural gas
- Sewer/ septic Septic tank & mound
- Construction materials Vinyl, acrylic stucco
- Foundation Concrete perimeter
- Exterior features Backs onto park/trees, landscaped, private setting, rolling land, treed lot
- # parking spaces 10
- Has garage (y/n) Yes
- Parking desc Heated, quad or more attached
- # full baths 3
- # total bathrooms 3.0
- # of above grade bedrooms 5
- Flooring Carpet, ceramic tile, vinyl plank
- Has fireplace (y/n) Yes
- Interior features Ensuite bathroom
- Area Strathcona
- Water source Cistern
- Zoning description Zone 80
- Lot desc Rectangular
- Lot size (acres) 3.14
- Basement information Full, finished
- Building size 1652
- Mls® # E4458240
- Property sub type Single family residence
- Status Active
- Virtual tour
- Master room 15.6m X 14m
- Bedroom 3 11.8m X 11m
- Other room 2 7.1m X 10.4m
- Kitchen room 14.6m X 10.4m
- Bedroom 2 9.8m X 11.6m
- Other room 1 11.1m X 15.3m
- Bedroom 4 15.1m X 10.7m
- Family room 17.9m X 32.2m
Level: Basement - Living room 19.1m X 13.9m
Level: Main - Dining room 9.8m X 10.4m
Level: Main
- Listing type identifier Idx

$-2,533
/ Month

