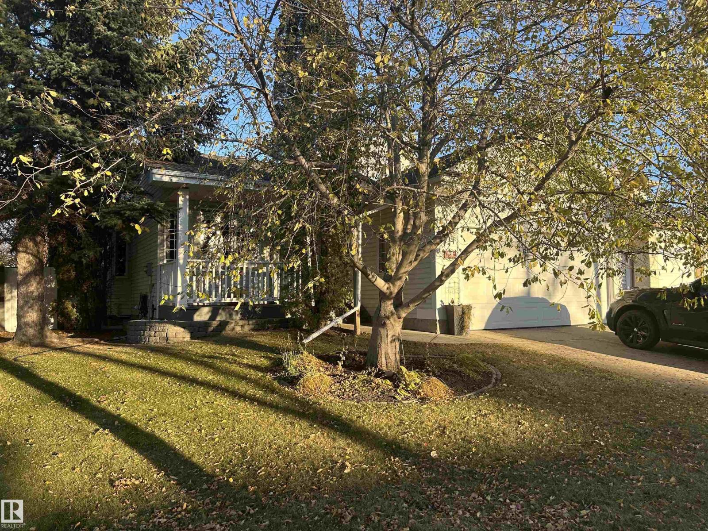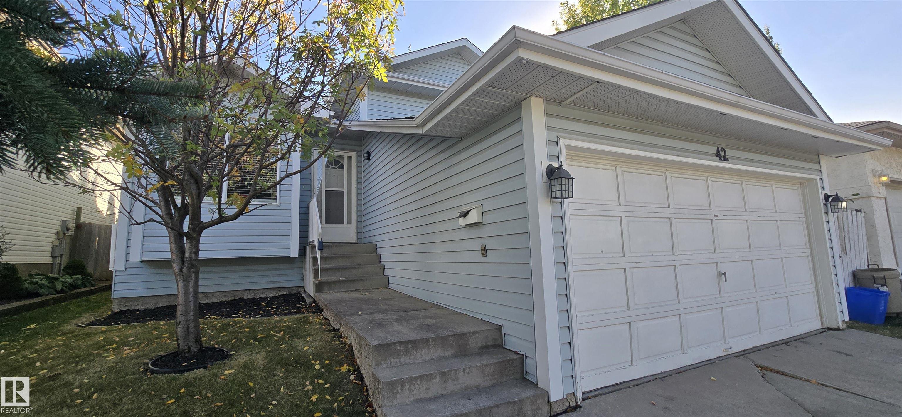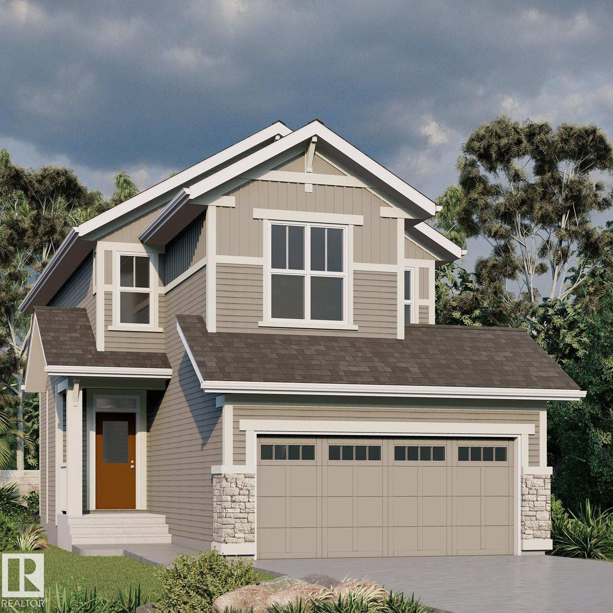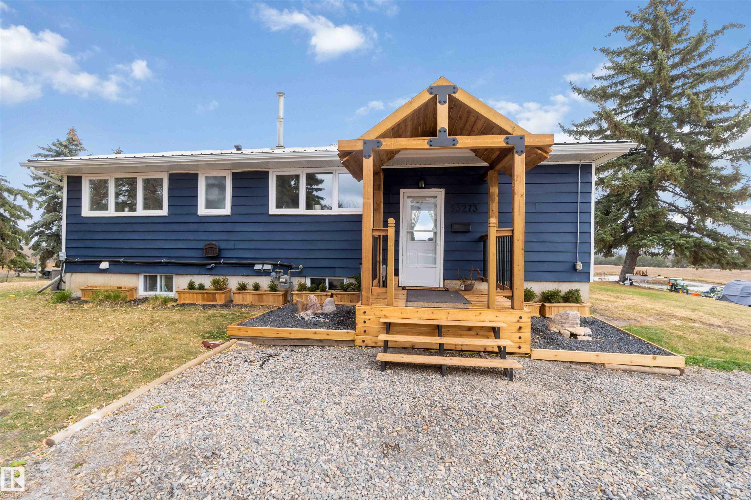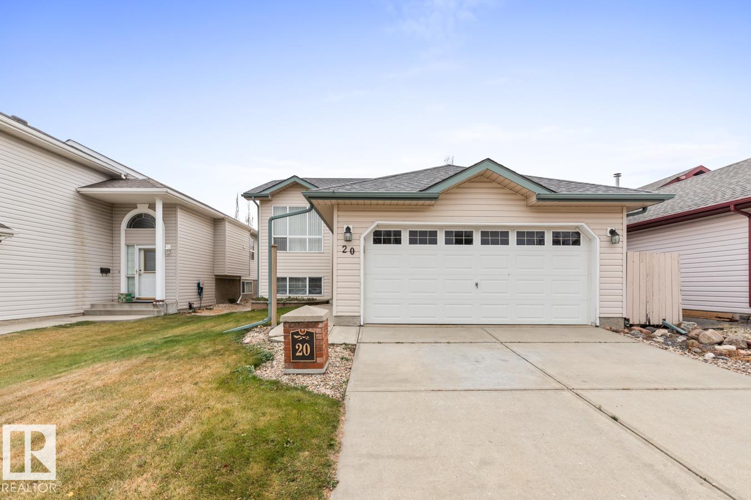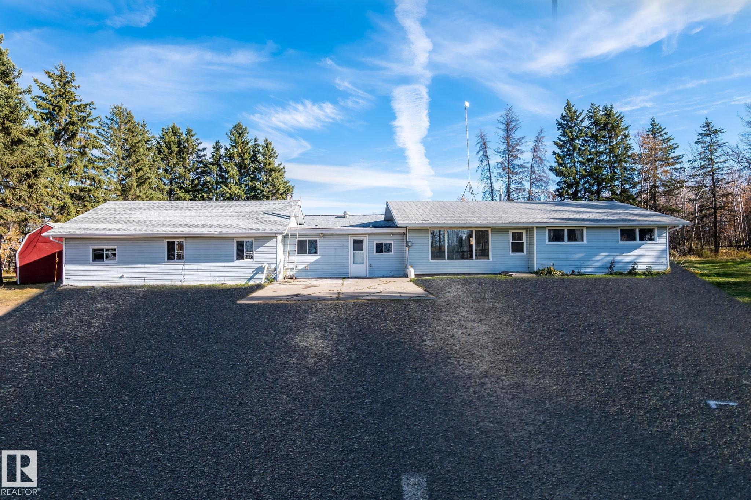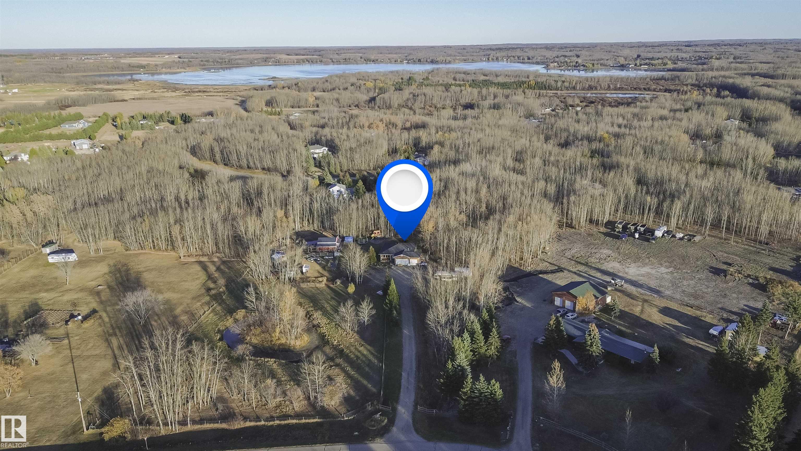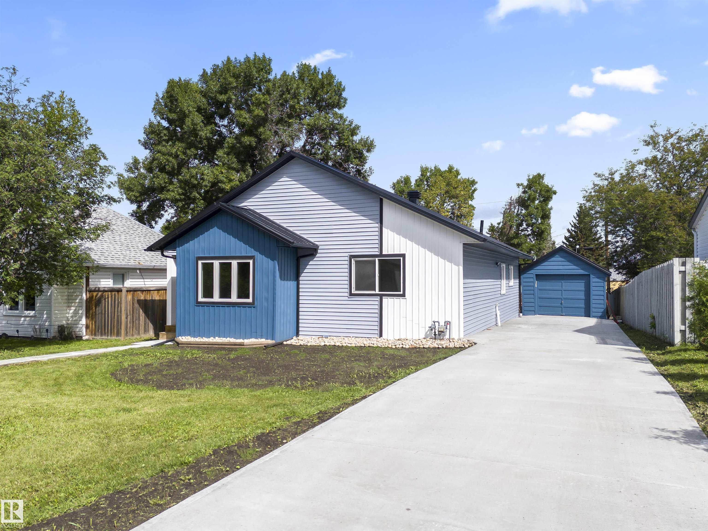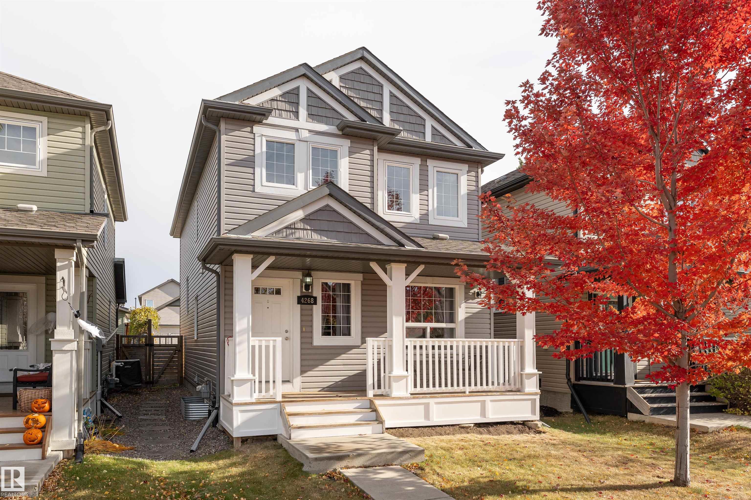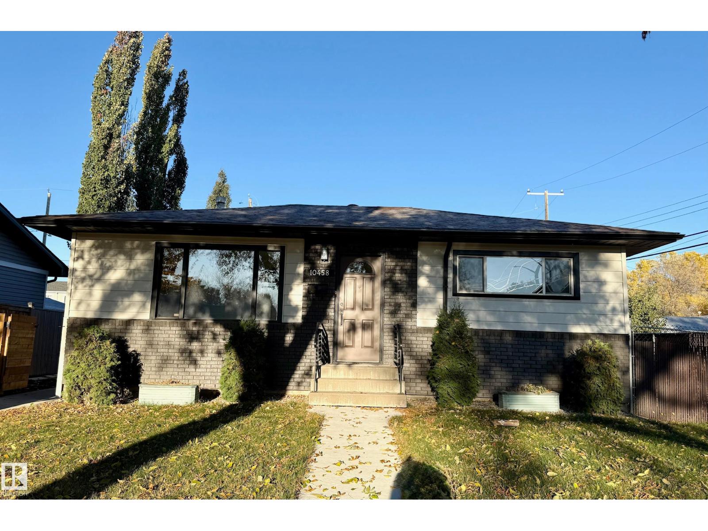- Houseful
- AB
- Rural Strathcona County
- T8G
- 20322 Twp Road 515
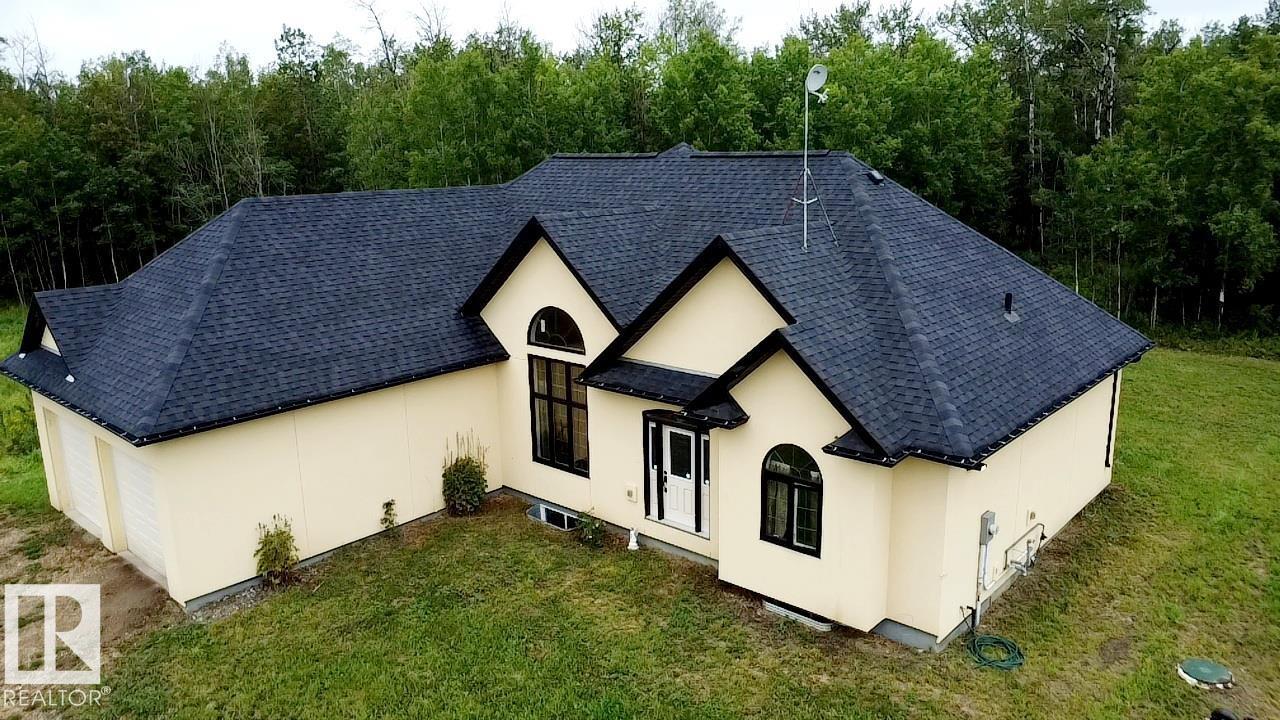
20322 Twp Road 515
20322 Twp Road 515
Highlights
Description
- Home value ($/Sqft)$480/Sqft
- Time on Houseful74 days
- Property typeSingle family
- StyleBungalow
- Median school Score
- Lot size72.40 Acres
- Year built2012
- Mortgage payment
Custom-built 1,812 sq. ft. bung. on 72 acres is ready to impress! Like New,this home features soaring knotty pine ceilings, cozy in-floor heating,and a bright open-concept design.The main floor offers a spacious primary suite with a 5-piece ensuite and walk-in closet, plus two additional generous bedrooms.The framed basement includes space for three more beds,a den,bathroom,and large rec room.Originally set up as an equestrian property,the 30x60 barn is solidly built with a metal roof, concrete pilings, multiple stalls,and a full hayloft.It offers excellent potential for continued horse use,storage,or creative repurposing.The property also includes some corrals, pasture previously used for hay,and a beautiful mix of trees and open field.Private and serene, this acreage is ideally located close to Blackfoot Recreation Area and the Strathcona Wilderness Centre—perfect for year-round outdoor activities like cross-country skiing, hiking,and horseback riding.An outstanding opportunity in the peaceful country! (id:63267)
Home overview
- Heat type In floor heating
- # total stories 1
- Fencing Fence
- Has garage (y/n) Yes
- # full baths 2
- # total bathrooms 2.0
- # of above grade bedrooms 3
- Subdivision None
- Lot dimensions 72.4
- Lot size (acres) 72.4
- Building size 1876
- Listing # E4452052
- Property sub type Single family residence
- Status Active
- Kitchen 12m X 20m
Level: Main - Pantry Measurements not available
Level: Main - 3rd bedroom 14m X 11m
Level: Main - Primary bedroom 13m X 18m
Level: Main - Dining room 12m X 13m
Level: Main - Living room 14m X 21m
Level: Main - 2nd bedroom 14m X 12m
Level: Main - Laundry 7m X 10m
Level: Main
- Listing source url Https://www.realtor.ca/real-estate/28711204/20322-twp-road-515-rural-strathcona-county-none
- Listing type identifier Idx

$-2,400
/ Month

