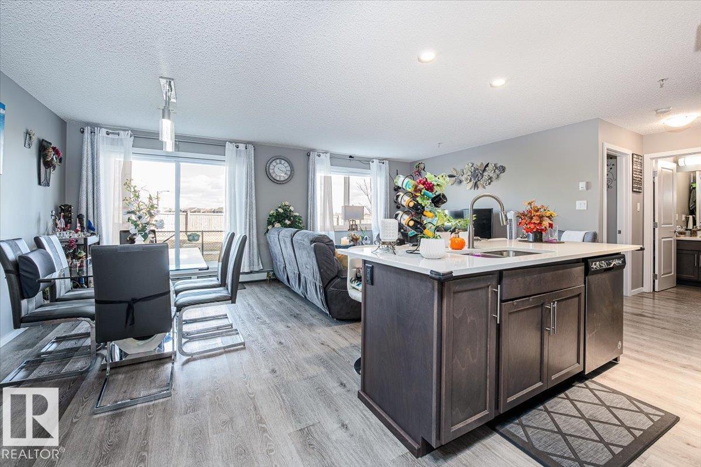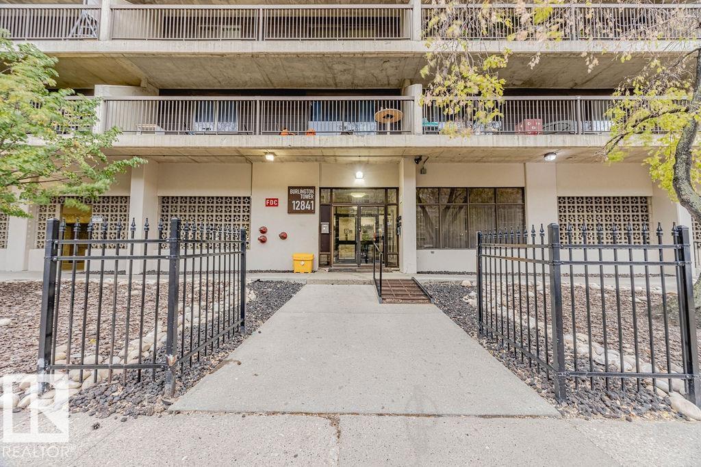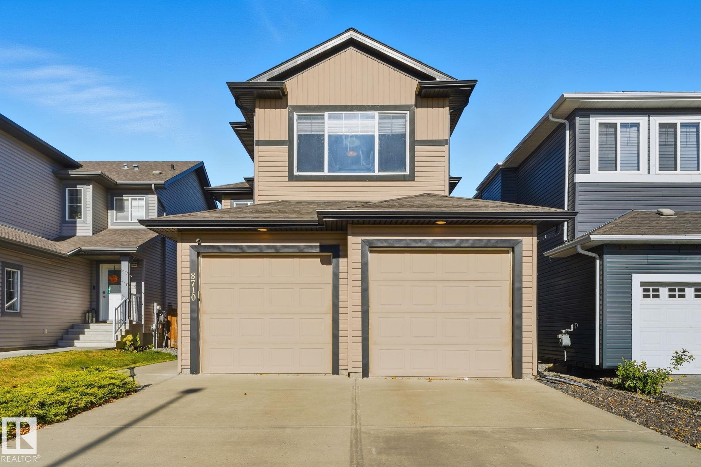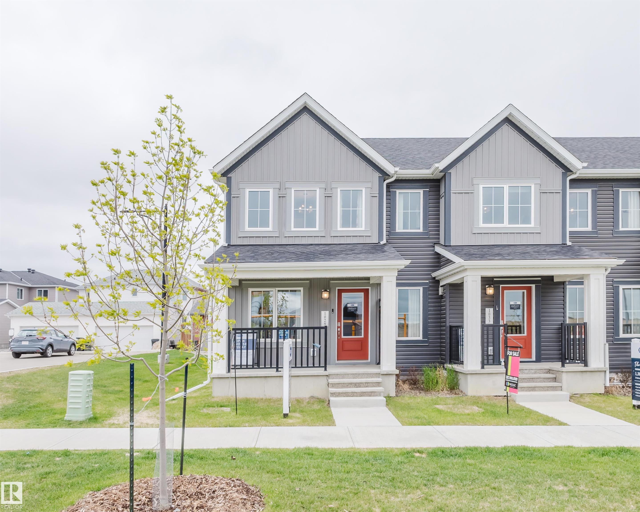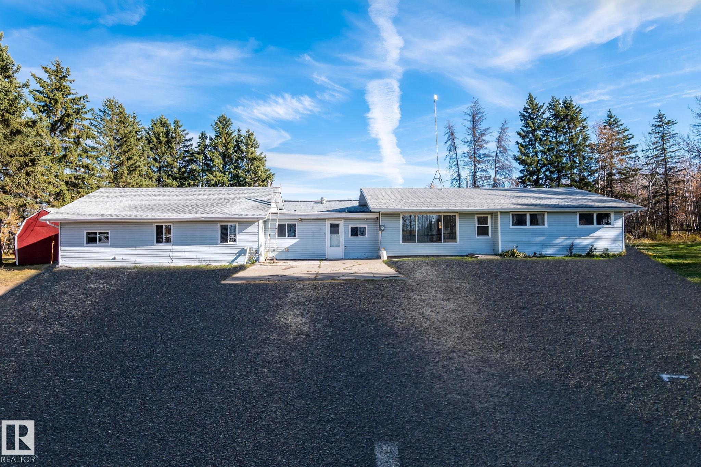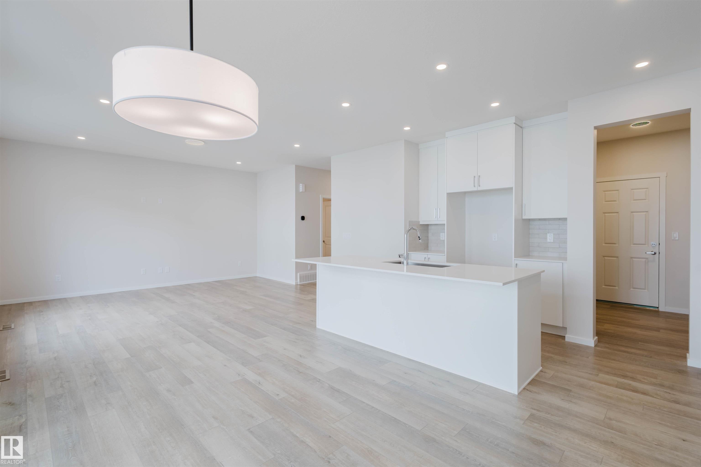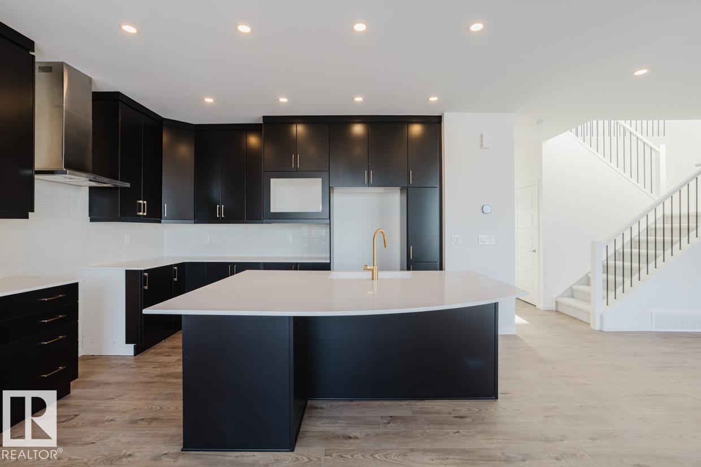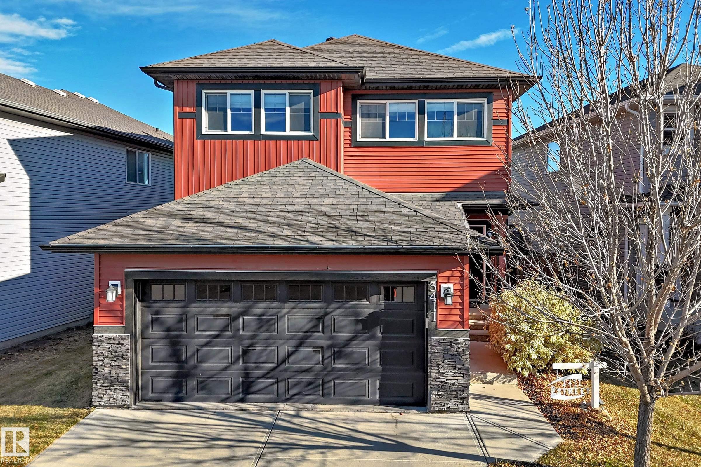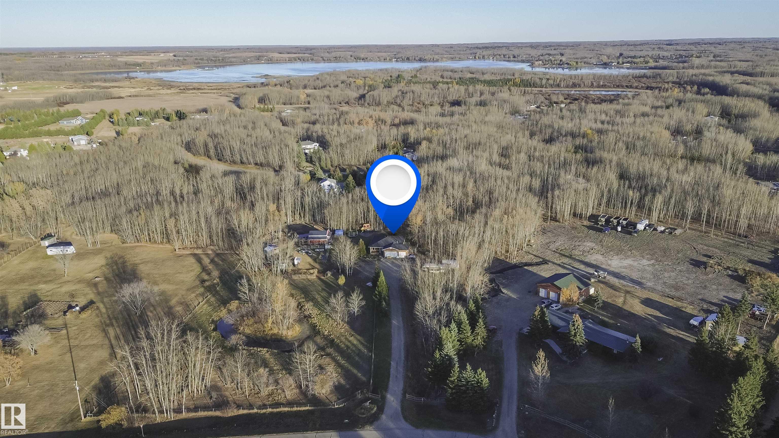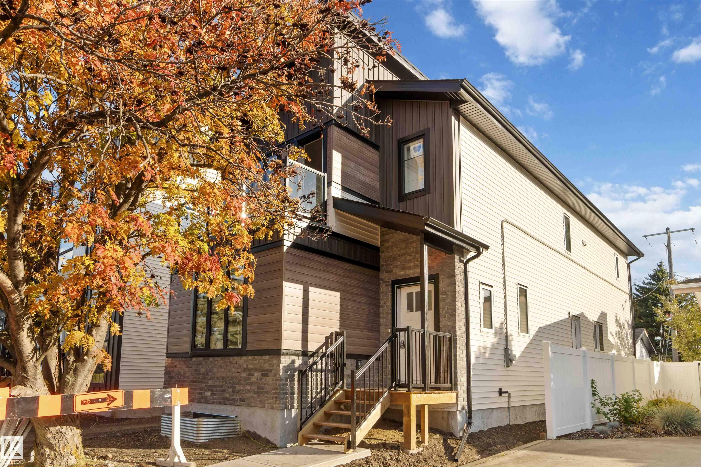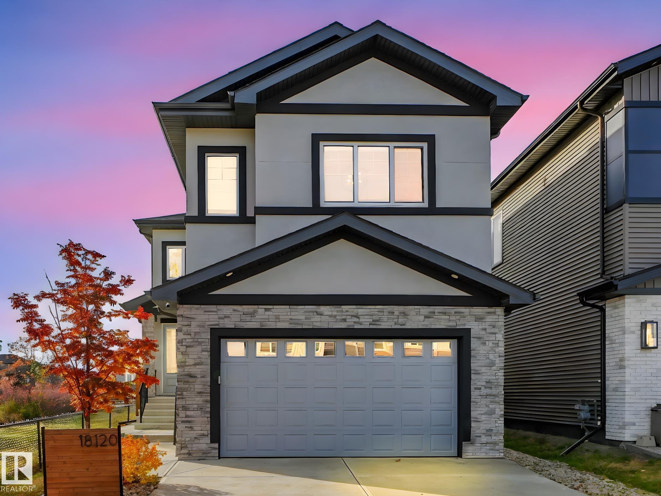- Houseful
- AB
- Rural Strathcona County
- T8L
- 20456 Twp Road 544
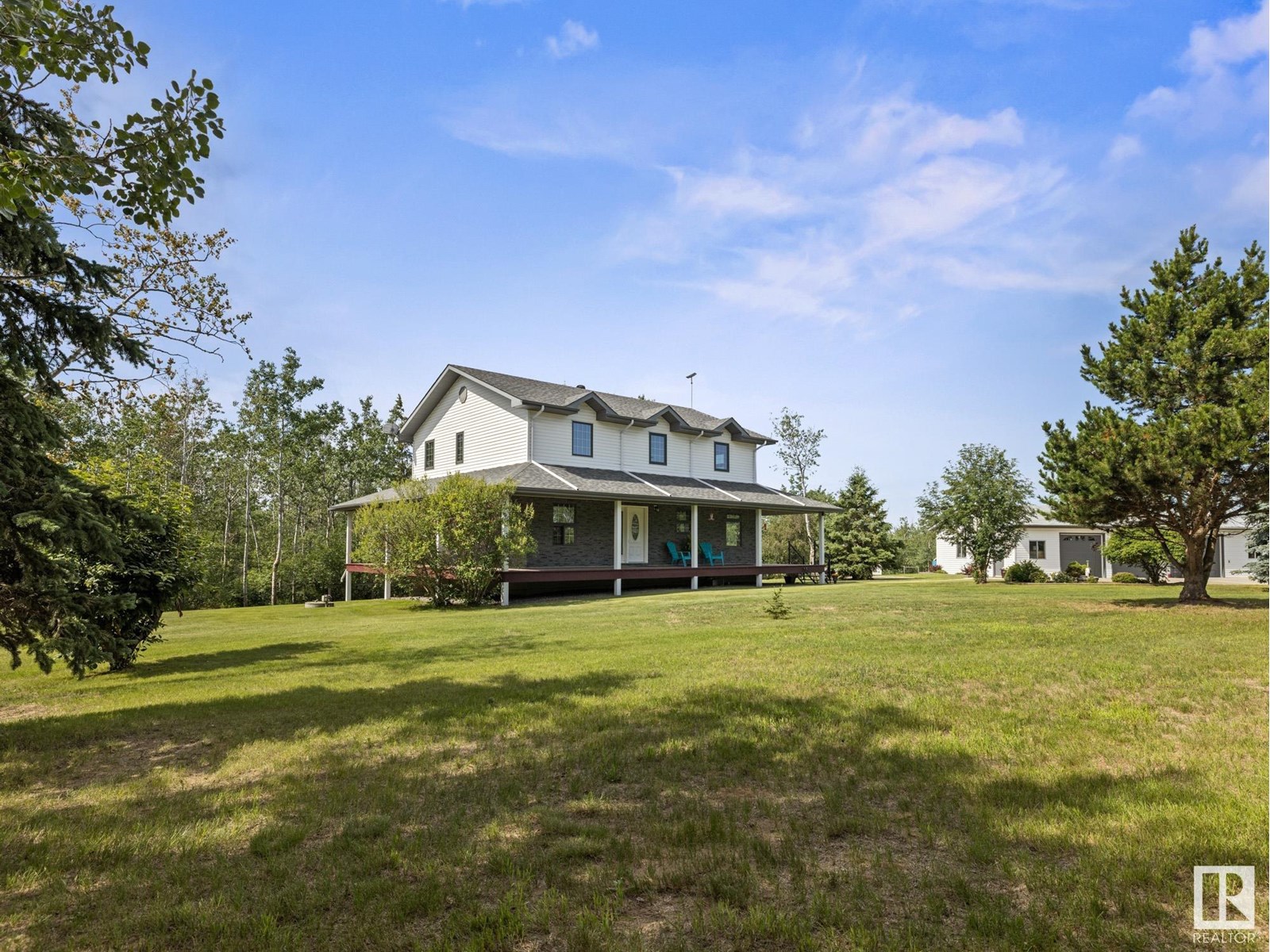
20456 Twp Road 544
20456 Twp Road 544
Highlights
Description
- Home value ($/Sqft)$482/Sqft
- Time on Houseful102 days
- Property typeSingle family
- Median school Score
- Lot size19.08 Acres
- Year built1996
- Mortgage payment
Beautiful Treed, Private, Picturesque Country Acreage (19.08 Acres) 20 Min to Fort Saskatchewan & 25 Min to Sherwood Park. Immaculate 2073.25 sq. ft. Home Features: 5 bedrooms, 3 Bathrooms, Lg Entry, Triple Pane Windows, Chef’s Gourmet Kitchen W/SS Appliances, Dbl Ovens, Plenty of Cabinets & Counter Space, Island W/Eat Up Bar, Living Rm W/Soaring 17’ High Ceiling, & Cozy Gas Fireplace, Main Floor Laundry W/Sink & Deck Access, Main Floor Bedroom/Office, Lower Level W/Huge Rec/Games Rm, W/Lg Bedroom, 3Pc Bath, & Utility/Storage Rm. Landscaped, Park Like Yard W/24x56 4 Car Det Heated Garage W/220, Huge 44X54 Shop W/10” & 14” Overhead Doors & 18 Ceiling, Covered Wrap Around Deck, Huge Back Deck, Firepit Area, Sheds, Quad/Walking Trails Winding Through the Property, Many Huge Mature Trees, Perennials, Shrubs, & Plenty of Rm For a Lg Garden. Steel Entry Gate W/Long Winding Driveway. This property has Spectacular Scenery, Views, Seclusion, Abundance of Wildlife, & Endless Recreational & Business Opportunities. (id:63267)
Home overview
- Heat type Forced air
- # total stories 2
- Has garage (y/n) Yes
- # full baths 3
- # total bathrooms 3.0
- # of above grade bedrooms 5
- Subdivision None
- Directions 1987182
- Lot dimensions 19.08
- Lot size (acres) 19.08
- Building size 2073
- Listing # E4446955
- Property sub type Single family residence
- Status Active
- Storage 3.658m X 4.42m
Level: Basement - Recreational room 6.452m X 11.151m
Level: Basement - 4th bedroom 3.658m X 4.394m
Level: Basement - Living room 4.877m X 5.131m
Level: Main - Laundry 3.734m X 2.565m
Level: Main - 5th bedroom 3.759m X 3.658m
Level: Main - Mudroom 5.156m X 1.676m
Level: Main - Kitchen 4.902m X 5.944m
Level: Main - 3rd bedroom 2.718m X 3.607m
Level: Upper - 2nd bedroom 2.718m X 3.658m
Level: Upper - Primary bedroom 4.115m X 4.928m
Level: Upper
- Listing source url Https://www.realtor.ca/real-estate/28587440/20456-twp-road-544-rural-strathcona-county-none
- Listing type identifier Idx

$-2,667
/ Month

