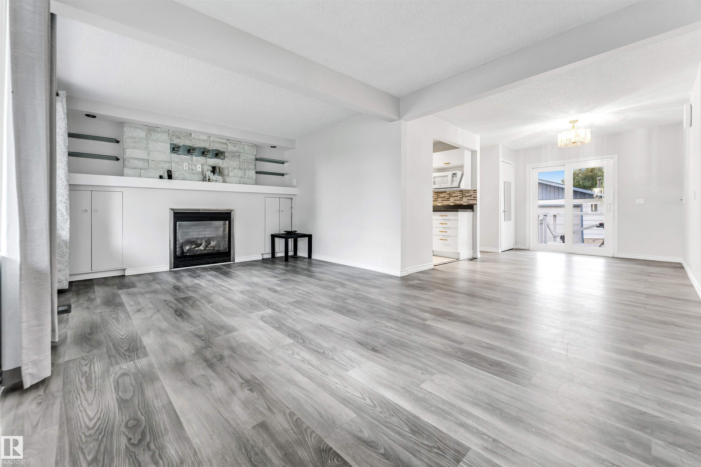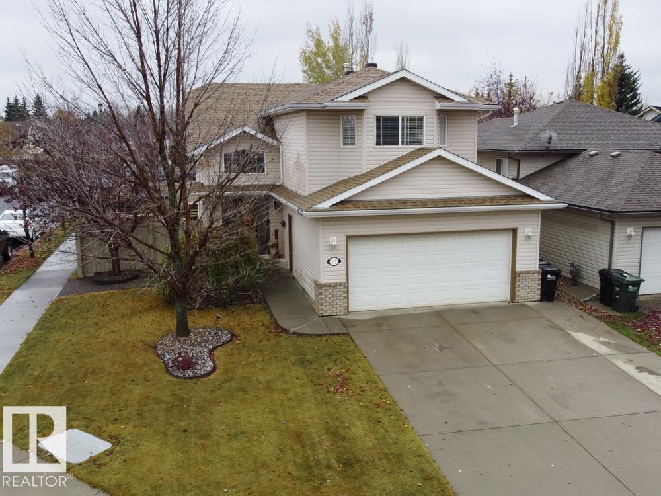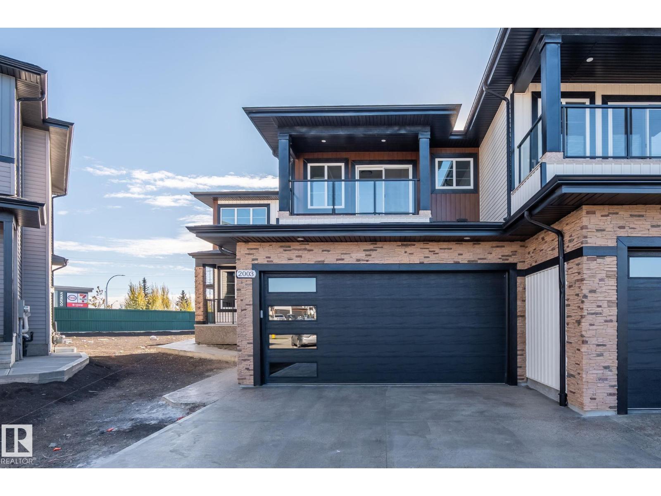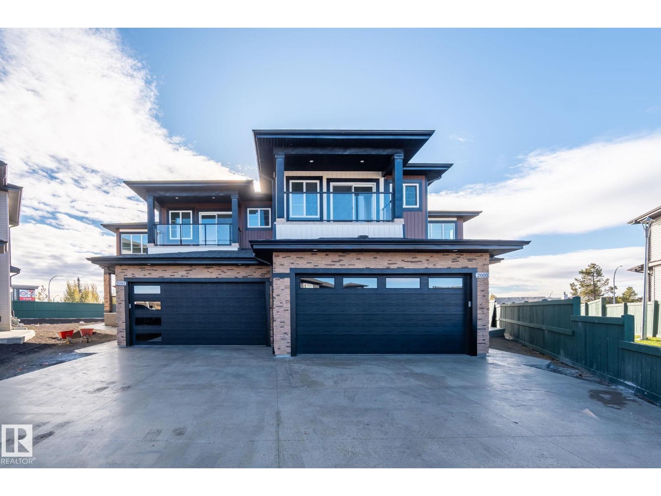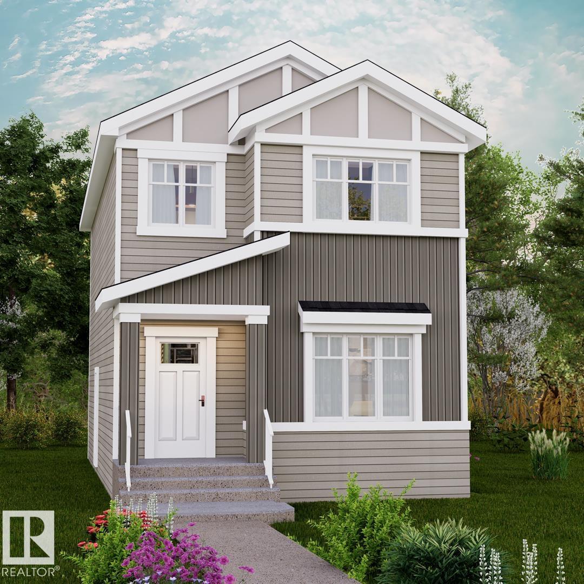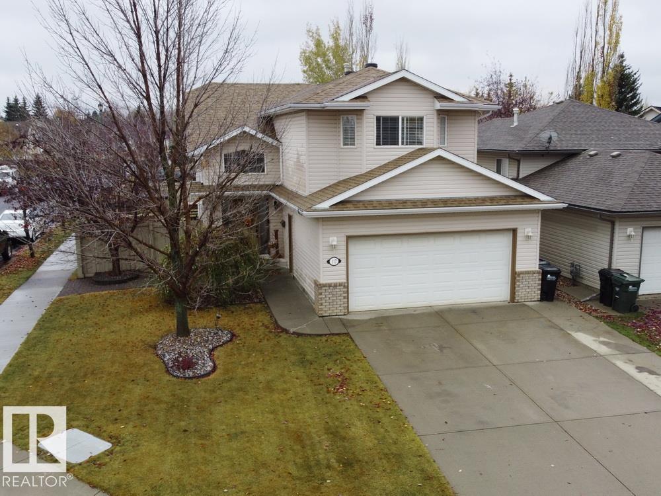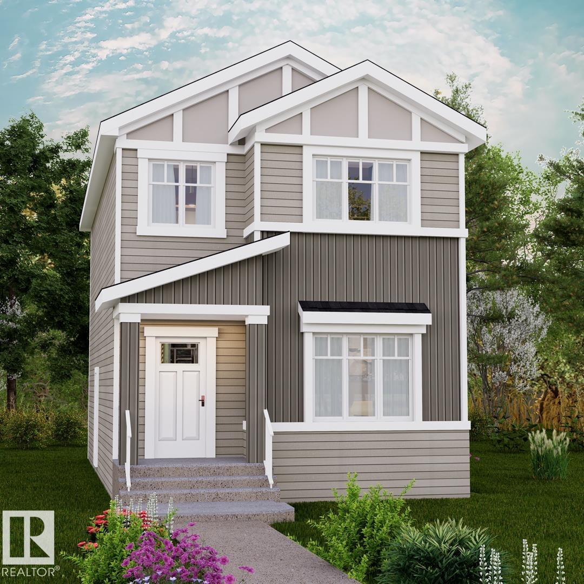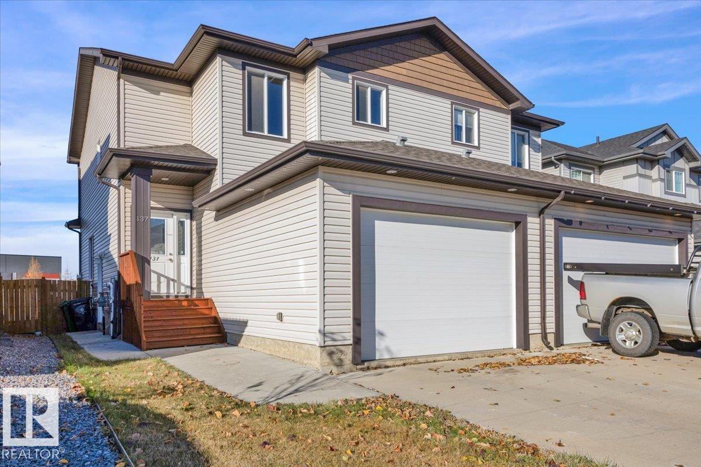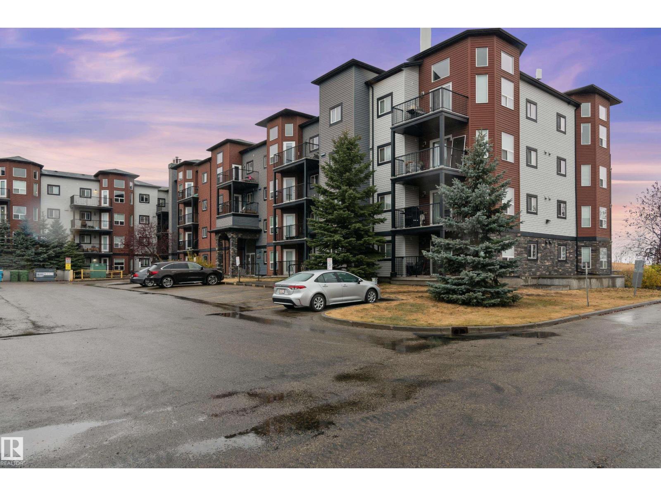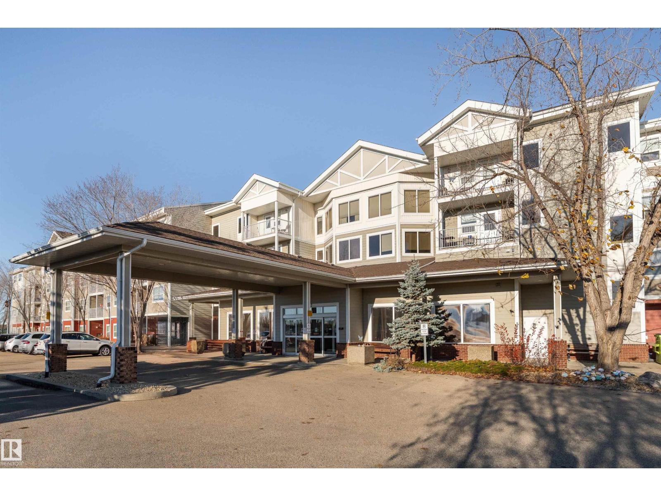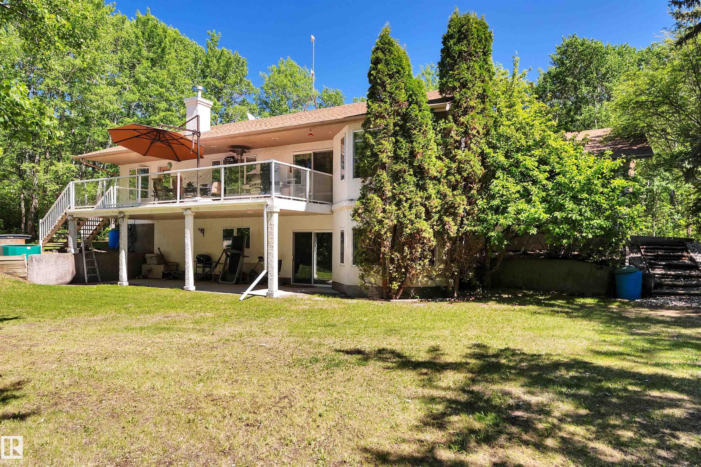- Houseful
- AB
- Rural Strathcona County
- T8G
- 21031 Twp Rd 530
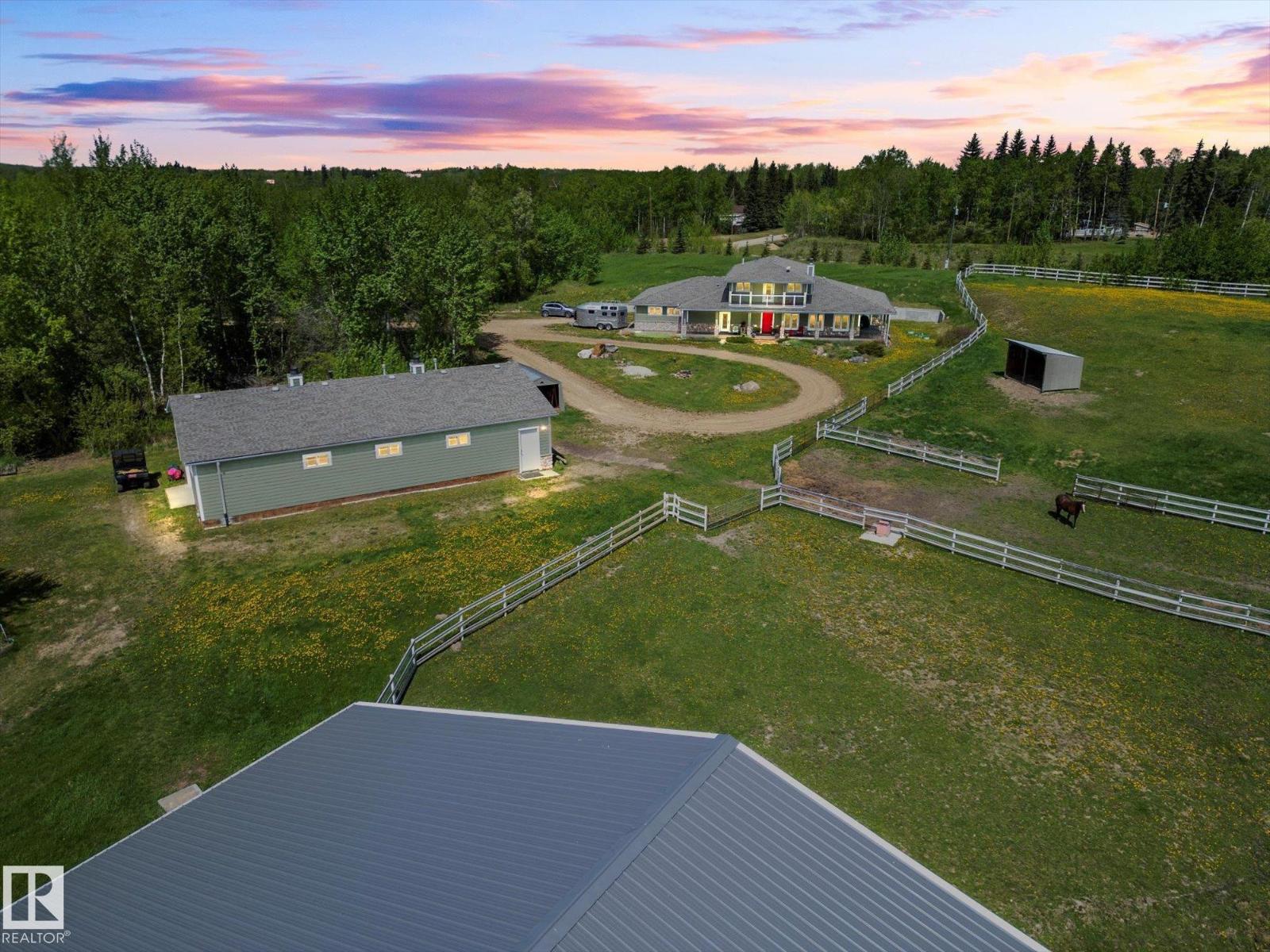
21031 Twp Rd 530
For Sale
46 Days
$1,395,000
3 beds
3 baths
2,757 Sqft
21031 Twp Rd 530
For Sale
46 Days
$1,395,000
3 beds
3 baths
2,757 Sqft
Highlights
This home is
174%
Time on Houseful
46 Days
School rated
6.6/10
Description
- Home value ($/Sqft)$506/Sqft
- Time on Houseful46 days
- Property typeSingle family
- Median school Score
- Lot size40.03 Acres
- Year built2006
- Mortgage payment
Discover serene country living in rural Strathcona County with this beautiful custom-built 1- 1/2 storey home. Spanning a massive 2,756 sq ft, this home features 3 large bedrooms, 2.5 baths, and sits on a sprawling 40-acre estate with rolling hills and scenic trails. Ideal for equestrian enthusiasts, the property includes a 152' x 70' indoor riding arena, a heated 30' x 60' barn with 6 stalls, and fully fenced ranch areas with 2 large pastures and paddocks. This estate blends luxury indoor living with an expansive outdoor haven, perfect for those seeking tranquility or a vibrant outdoor lifestyle. A rare opportunity to own a piece of paradise in a coveted area. (id:63267)
Home overview
Amenities / Utilities
- Heat type Coil fan, in floor heating
Exterior
- # total stories 2
- Fencing Fence
- Has garage (y/n) Yes
Interior
- # full baths 2
- # half baths 1
- # total bathrooms 3.0
- # of above grade bedrooms 3
Location
- Subdivision None
- Directions 2167015
Lot/ Land Details
- Lot dimensions 40.03
Overview
- Lot size (acres) 40.03
- Building size 2757
- Listing # E4457641
- Property sub type Single family residence
- Status Active
Rooms Information
metric
- Kitchen 5.08m X 3.04m
Level: Main - 2nd bedroom 3.81m X 3.64m
Level: Main - Utility 4.48m X 1.97m
Level: Main - Living room 6.38m X 5.03m
Level: Main - Mudroom 3.24m X 2.24m
Level: Main - 3rd bedroom 6.38m X 3.8m
Level: Main - Laundry 2.82m X 2.16m
Level: Main - Dining room 5.04m X 3.74m
Level: Main - Primary bedroom 5.83m X 4.86m
Level: Upper - Family room Measurements not available
Level: Upper - 2nd kitchen 2.26m X 2.08m
Level: Upper - Office 4.62m X 3.82m
Level: Upper
SOA_HOUSEKEEPING_ATTRS
- Listing source url Https://www.realtor.ca/real-estate/28858826/21031-twp-rd-530-rural-strathcona-county-none
- Listing type identifier Idx
The Home Overview listing data and Property Description above are provided by the Canadian Real Estate Association (CREA). All other information is provided by Houseful and its affiliates.

Lock your rate with RBC pre-approval
Mortgage rate is for illustrative purposes only. Please check RBC.com/mortgages for the current mortgage rates
$-3,720
/ Month25 Years fixed, 20% down payment, % interest
$
$
$
%
$
%

Schedule a viewing
No obligation or purchase necessary, cancel at any time

