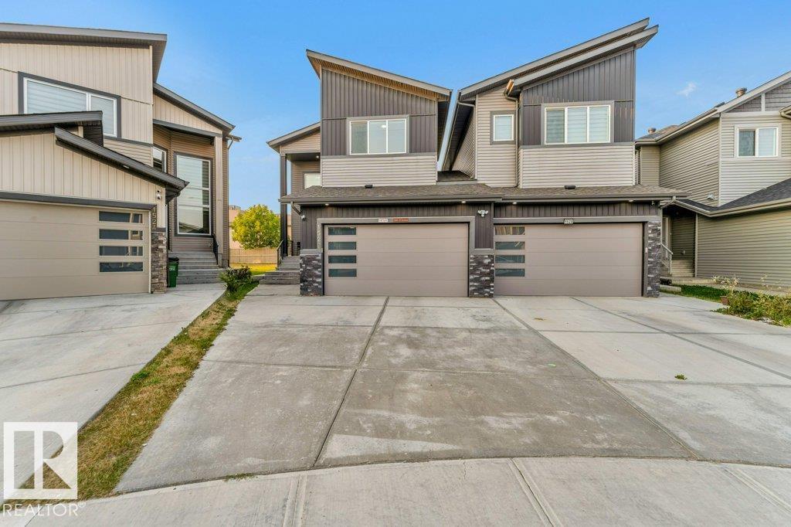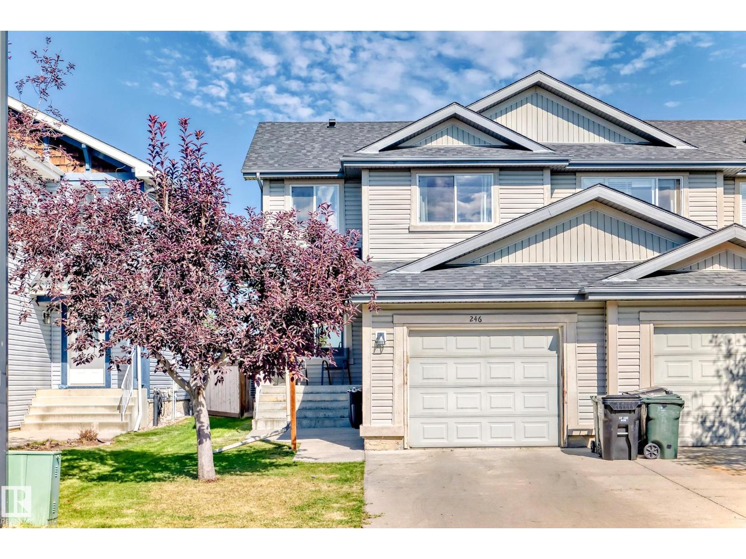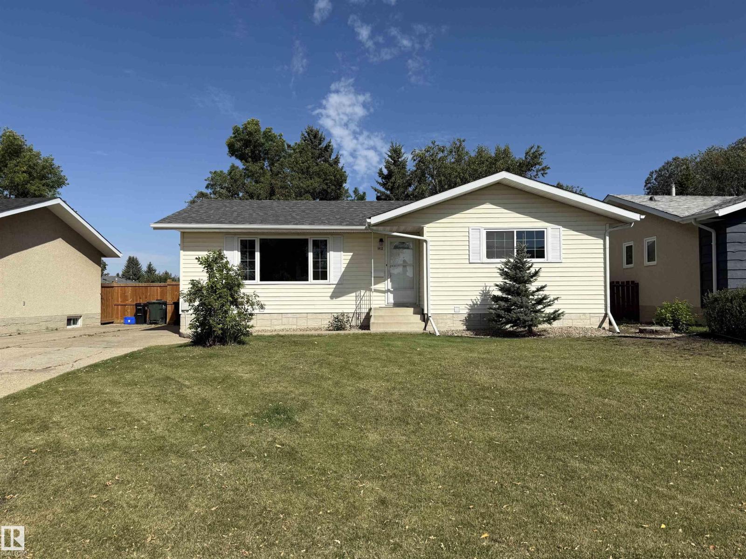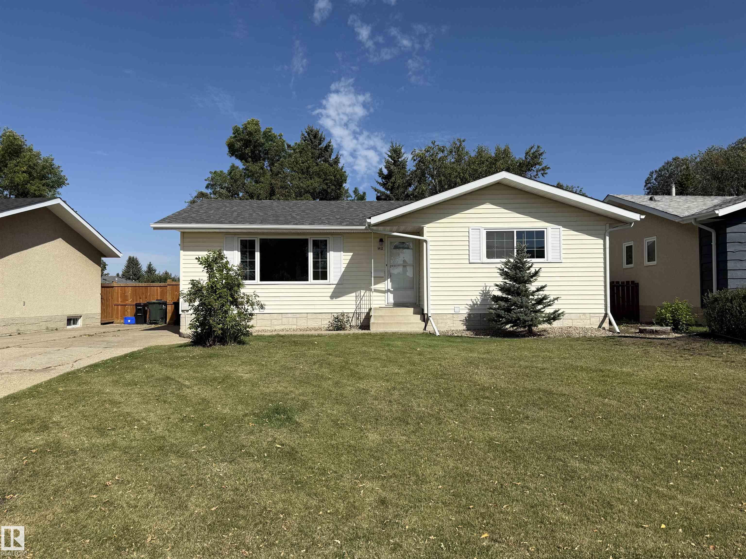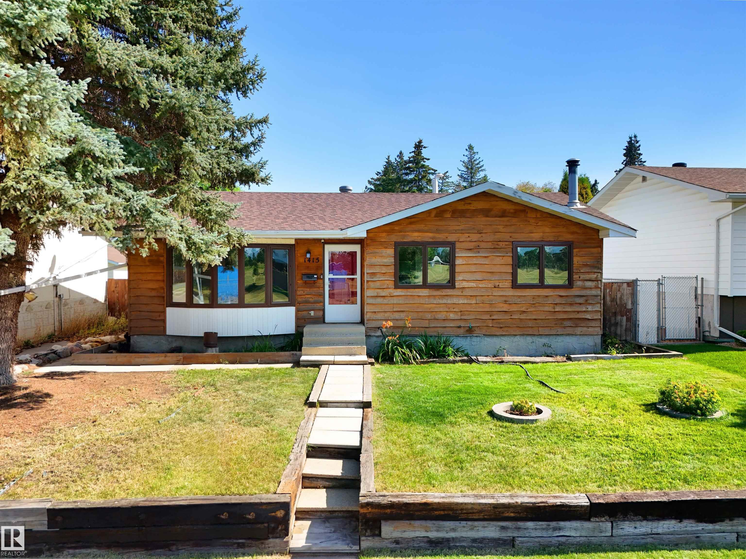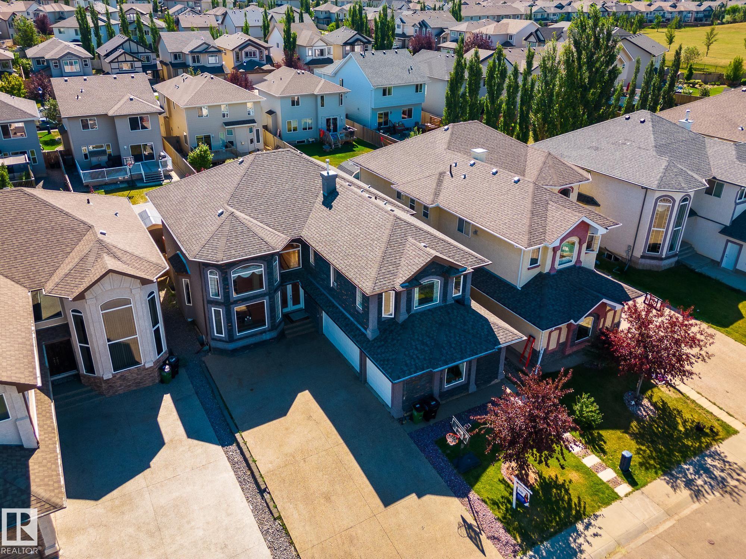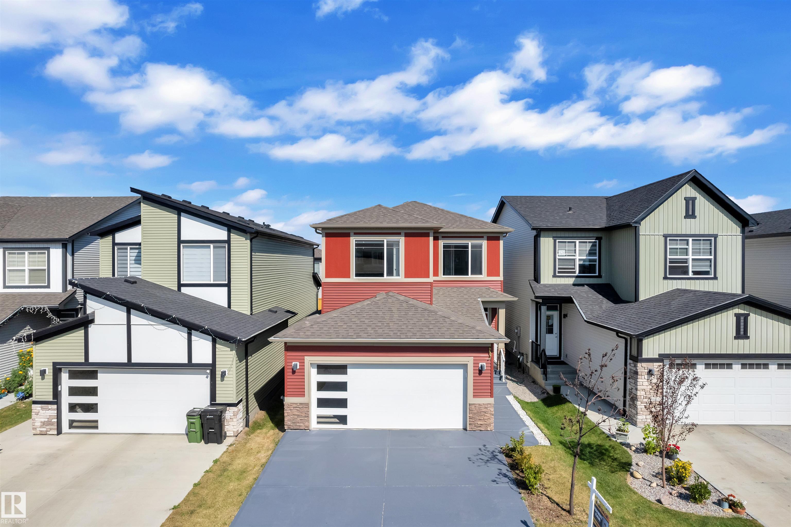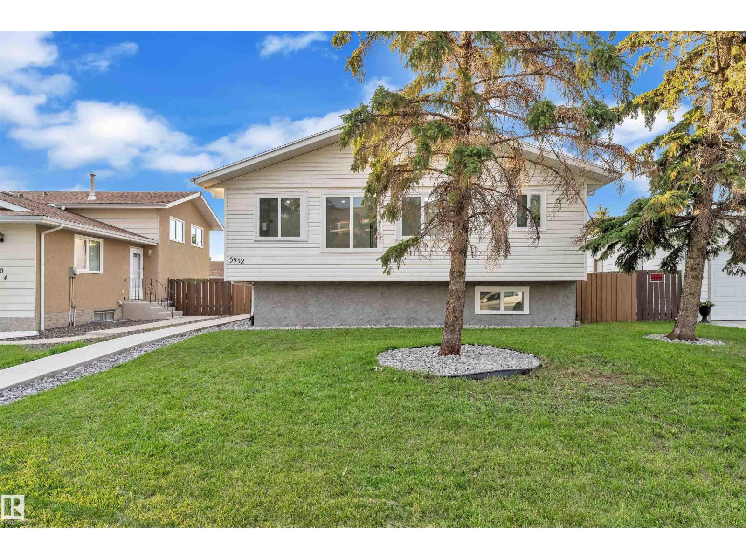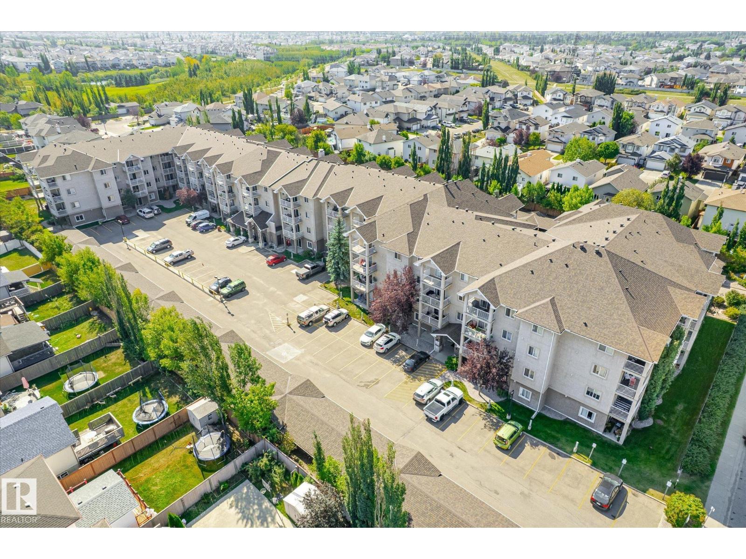- Houseful
- AB
- Rural Strathcona County
- T8E
- 21539 Twp Road 520
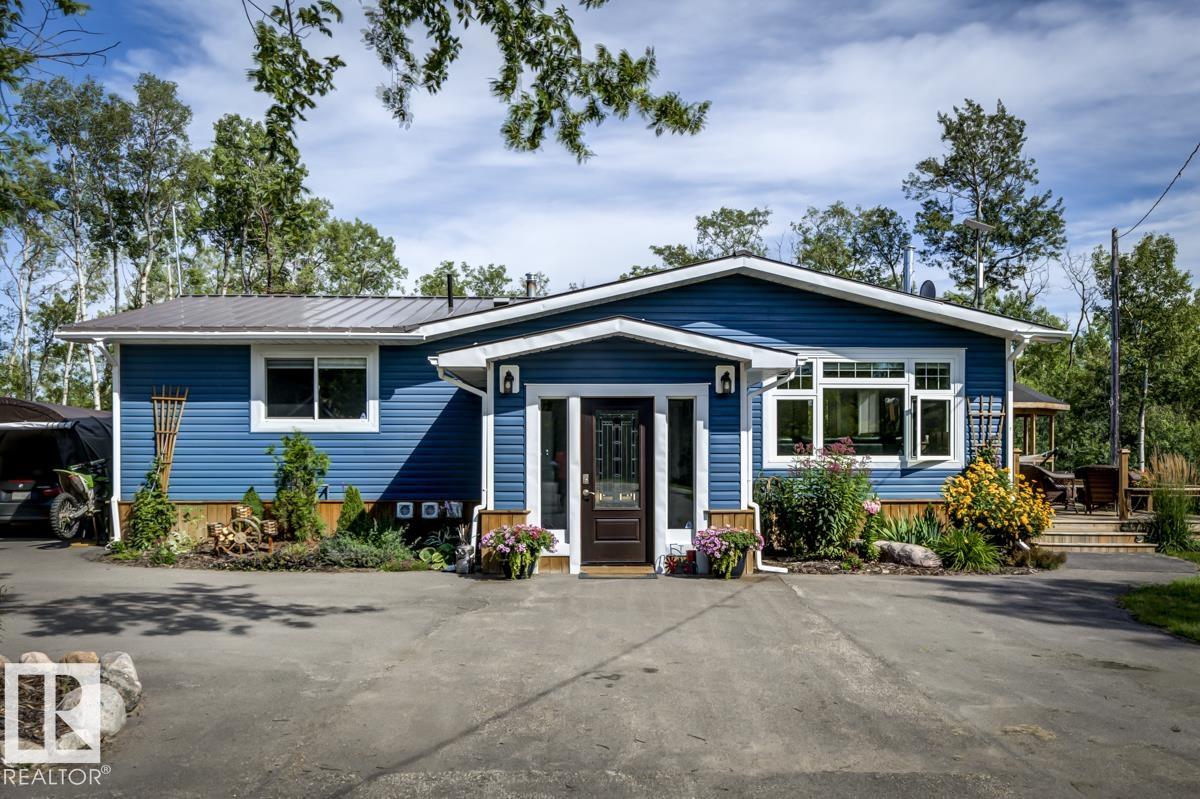
21539 Twp Road 520
21539 Twp Road 520
Highlights
Description
- Home value ($/Sqft)$680/Sqft
- Time on Houseful14 days
- Property typeResidential
- StyleBungalow
- Median school Score
- Lot size19.63 Acres
- Year built1972
- Mortgage payment
Only 15 minutes from Sherwood Park, this 20-acre gated property offers the perfect mix of country tranquility and modern convenience. The fully finished bungalow is bright and inviting, featuring continuous updates including laminate flooring, a stylish kitchen with stainless steel appliances, refreshed lighting, ceiling fans, and a finished lower level. Step outside to a sprawling south- and east-facing deck with gazebo, ideal for relaxing or entertaining. A paved driveway connects to all buildings, including a versatile barn with spacious loft, tack and feed rooms, and potential for three stalls plus lean-to storage. The fully fenced pasture is currently rented for horses and includes a waterer along the fence line. For work or hobbies, the 40x30/ft quonset-style shop boasts a 14’x14’ overhead door, car hoist, compressed air, 240 amp service, bright LED lighting, and two attached seacans with man-door access. Perimeter fencing, an automated gate, & security system complete this country retreat
Home overview
- Heat source Paid for
- Heat type Forced air-1, natural gas
- Sewer/ septic Septic tank & field
- Construction materials Vinyl
- Foundation Concrete perimeter
- Exterior features Fenced, fruit trees/shrubs, landscaped, picnic area
- Parking desc Rv parking, shop
- # full baths 3
- # total bathrooms 3.0
- # of above grade bedrooms 3
- Flooring Ceramic tile, laminate flooring
- Has fireplace (y/n) Yes
- Interior features Ensuite bathroom
- Area Strathcona
- Water source Drilled well
- Zoning description Zone 80
- Directions E024142
- Lot size (acres) 19.63
- Basement information Full, finished
- Building size 1287
- Mls® # E4454228
- Property sub type Single family residence
- Status Active
- Virtual tour
- Master room 13.6m X 12.1m
- Bedroom 2 9m X 8.6m
- Kitchen room 13.8m X 7.5m
- Other room 2 11.2m X 7.8m
- Other room 1 23.3m X 17.1m
- Bedroom 3 11.5m X 9.1m
- Living room 14.6m X 12.3m
Level: Main - Dining room 7.4m X 6.9m
Level: Main
- Listing type identifier Idx

$-2,333
/ Month

