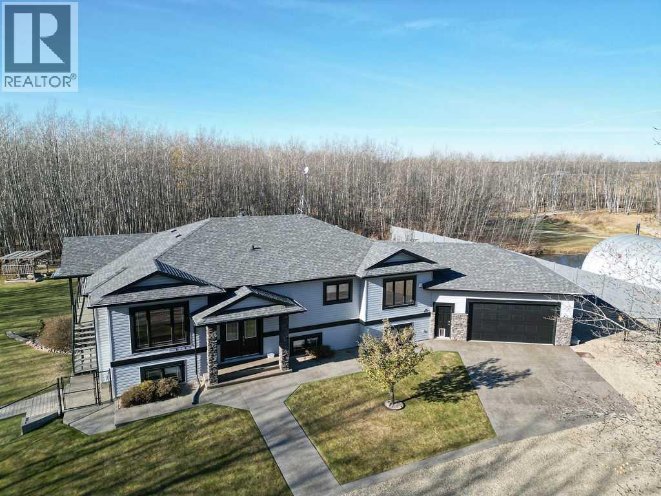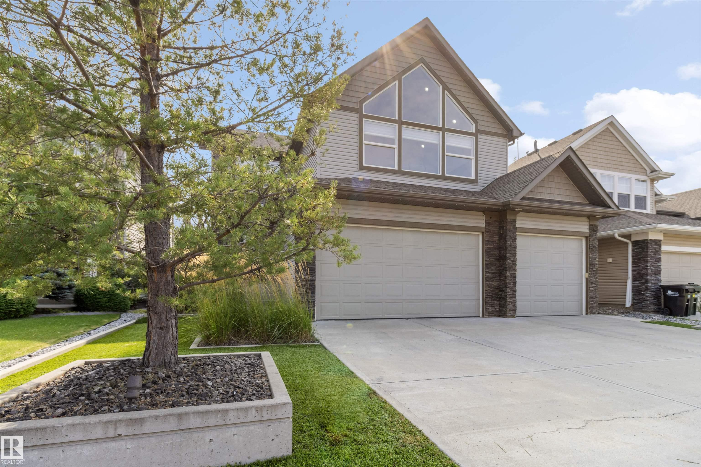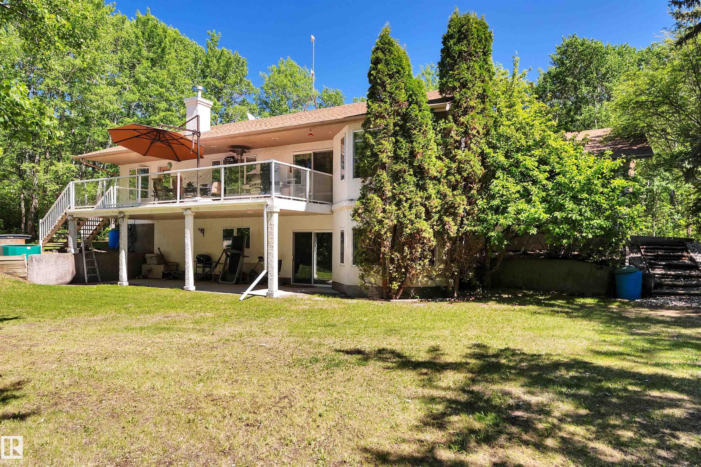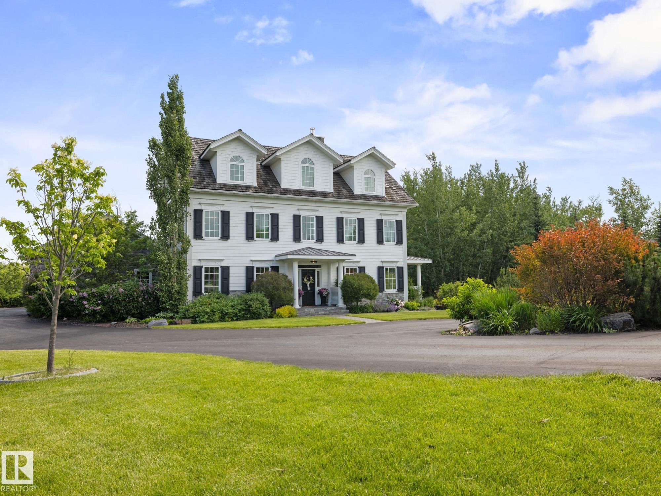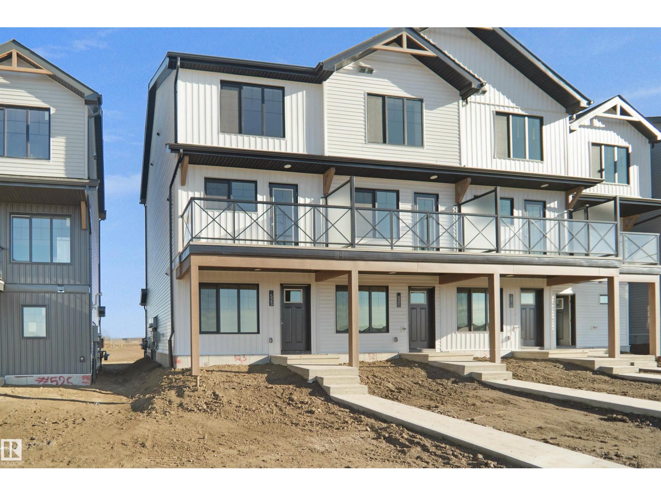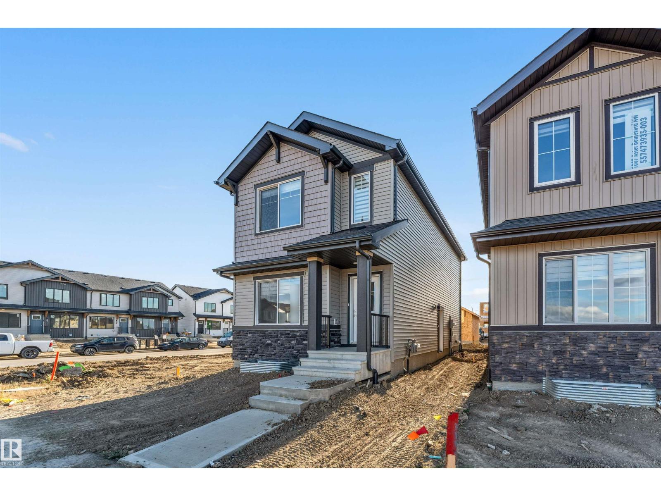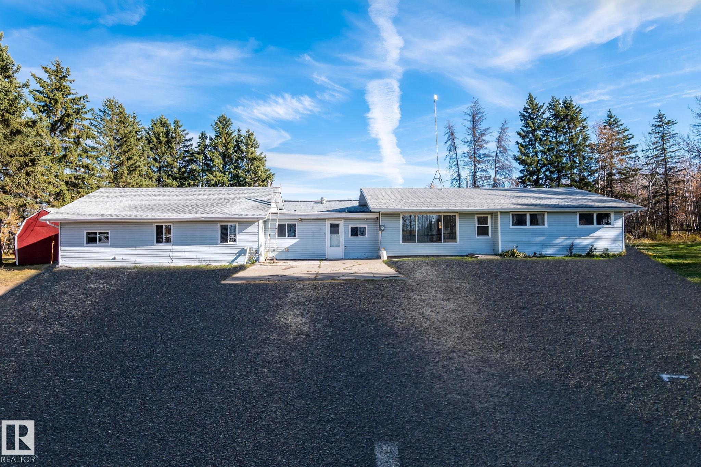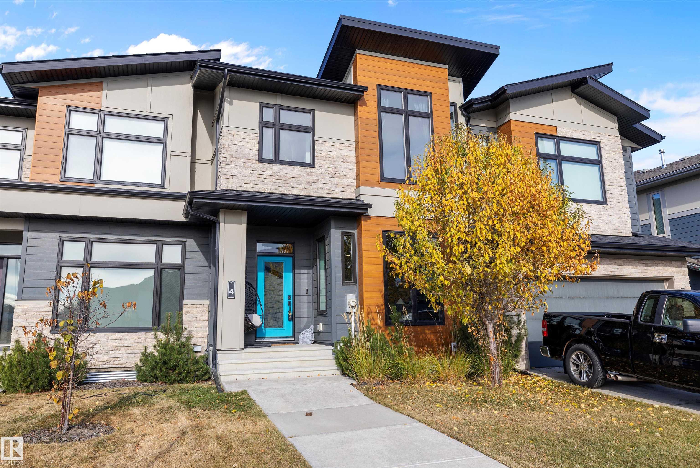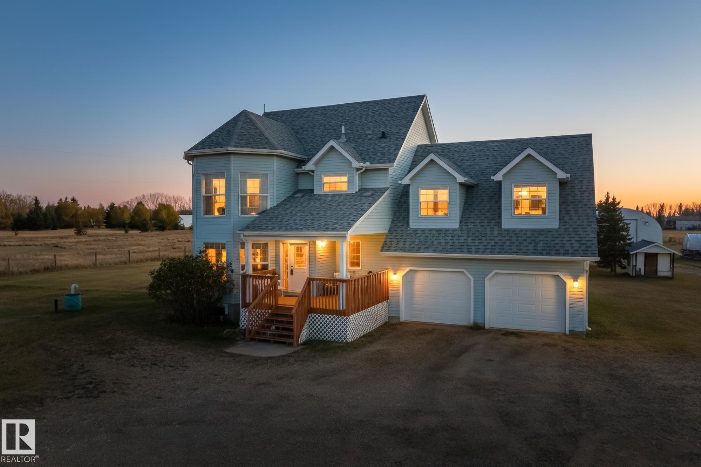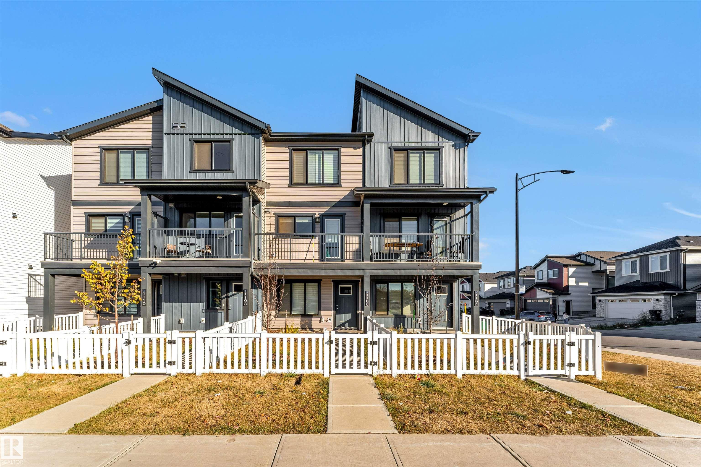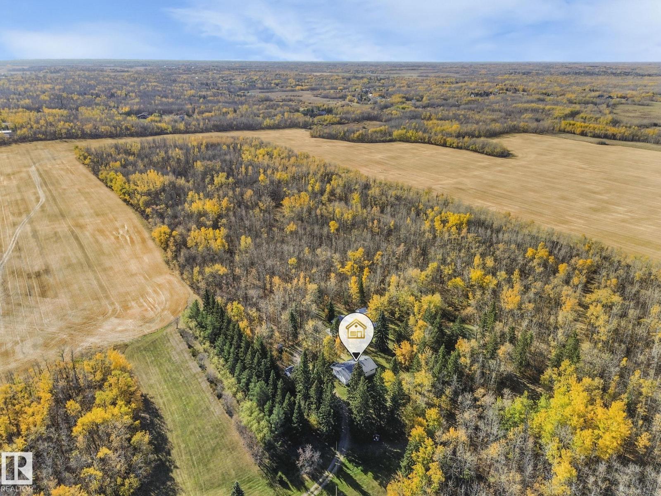- Houseful
- AB
- Rural Strathcona County
- T8C
- 22250 Twp Road 512
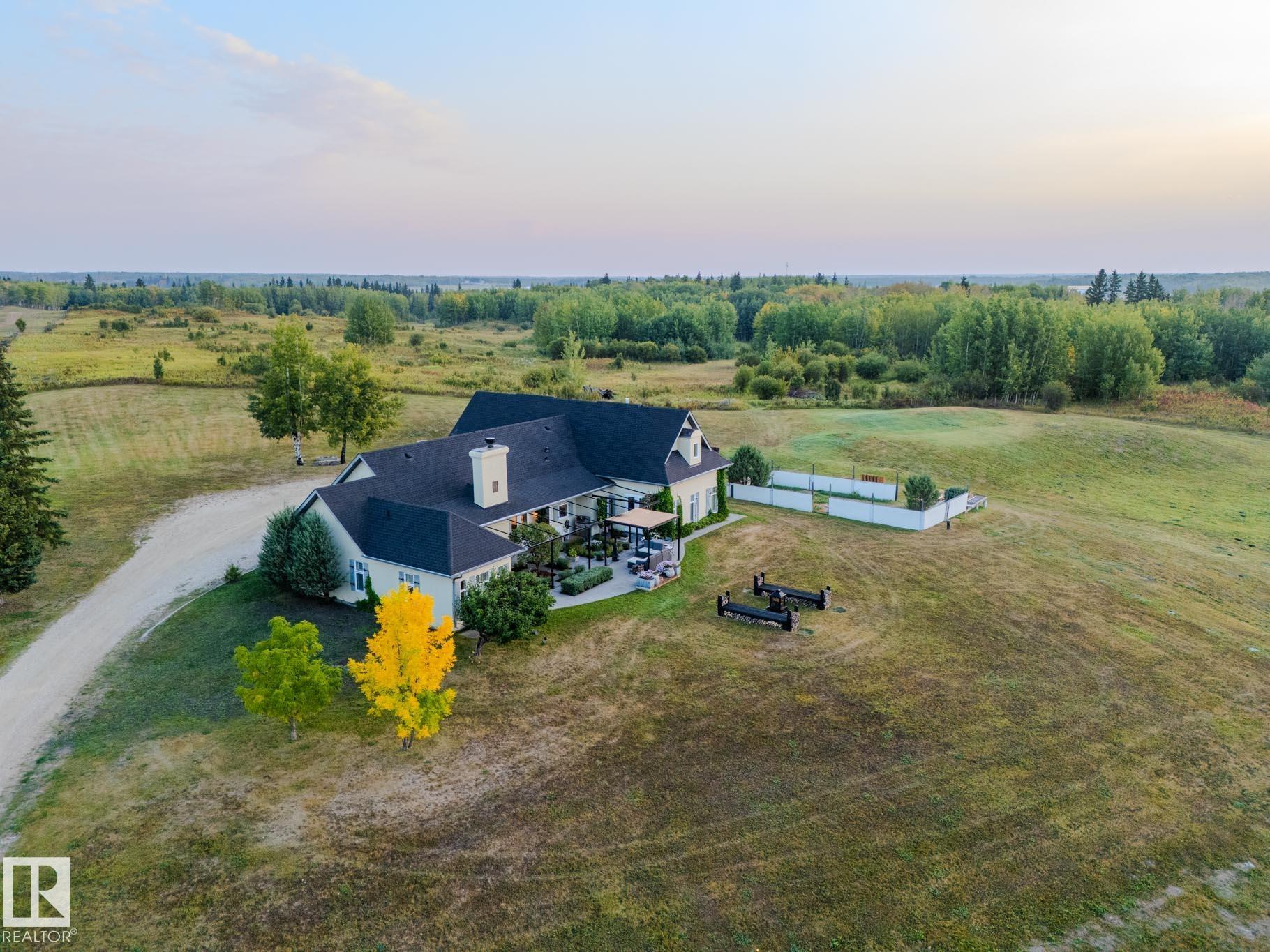
22250 Twp Road 512
22250 Twp Road 512
Highlights
Description
- Home value ($/Sqft)$370/Sqft
- Time on Houseful46 days
- Property typeResidential
- StyleBungalow
- Median school Score
- Lot size19.03 Acres
- Year built1997
- Mortgage payment
MODERN EUROPEAN MASTERPIECE....NOT A DETAIL OVERLOOKED.....20 ACRES......10 MIN TO THE CITY.... COLD ROLLED STEEL/HERRINGBONE TILES/OLD WORLD CRAFTSMANSHIP....WORDS CANNOT DESCRIBE THE PATIO....~!WELCOME HOME!~ A world class acreage in the heart of Strathcona County, one of a kind design w/accents and decor curated from around the globe... Greeted by "hand blasted" heated travertine floors... something you'd expect from a villa in the south of France. Soaring ceilings, beams & a dramatic great room is just the beginning! The right "wing" has a library, classic mill work & a bedroom w/ensuite. To the left is the Gourmet Kitchen w details at every glance. Down the hall, another bedroom + ensuite, bonus room up stairs w/built in banquet seating, & options galore! Then we have the back entrance (even this is like a magazine shoot... !) Last is the Primary retreat, custom cabinets, spa - just have to see. No basement to babysit, every corner has been re-worked, refined, and re-imagined to absolute perfection!
Home overview
- Heat source Paid for
- Heat type Forced air-1, natural gas
- Sewer/ septic Pump
- Construction materials Stucco
- Foundation Slab
- Exterior features Landscaped, private setting, treed lot, see remarks
- Has garage (y/n) Yes
- Parking desc Double garage attached, heated
- # full baths 3
- # half baths 1
- # total bathrooms 4.0
- # of above grade bedrooms 3
- Flooring Ceramic tile, hardwood
- Has fireplace (y/n) Yes
- Interior features Ensuite bathroom
- Area Strathcona
- Water source Drilled well
- Zoning description Zone 80
- Directions E015495
- Lot size (acres) 19.03
- Basement information None, no basement
- Building size 3375
- Mls® # E4457936
- Property sub type Single family residence
- Status Active
- Virtual tour
- Dining room Level: Main
- Living room Level: Main
- Listing type identifier Idx

$-3,333
/ Month

