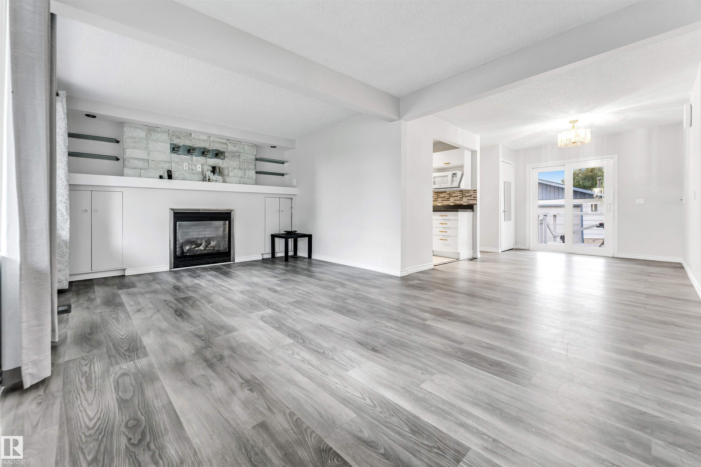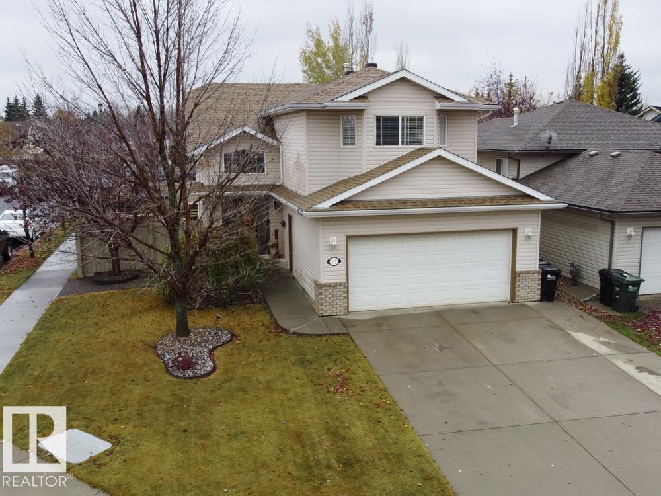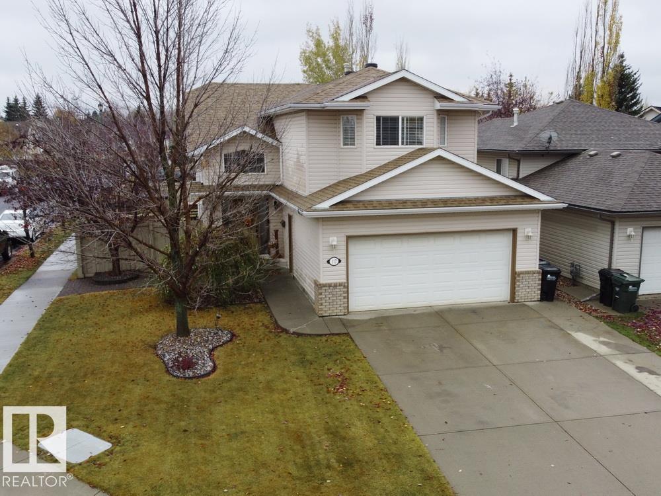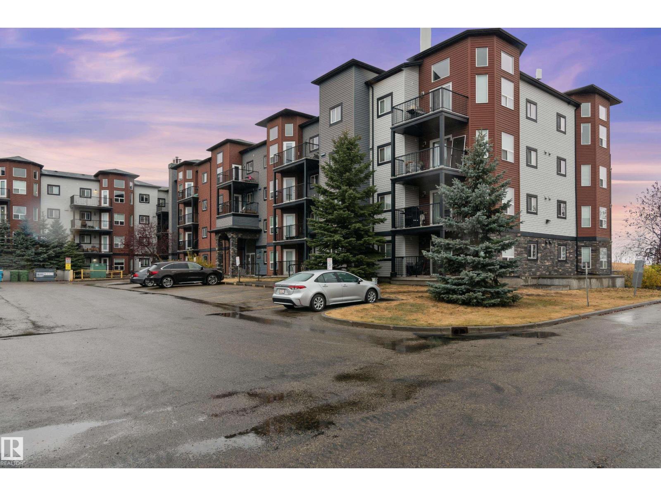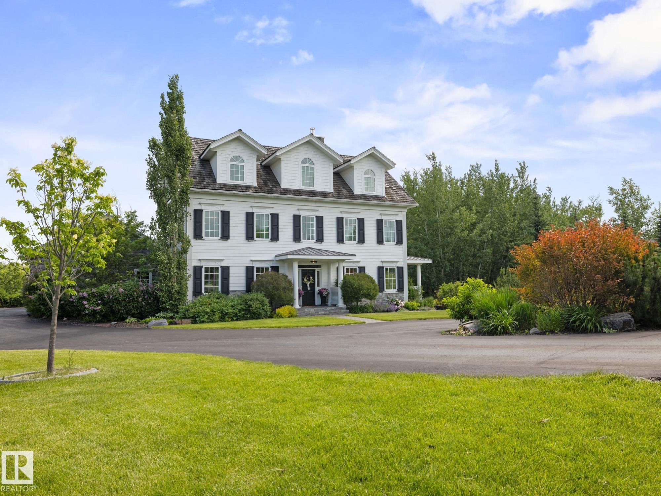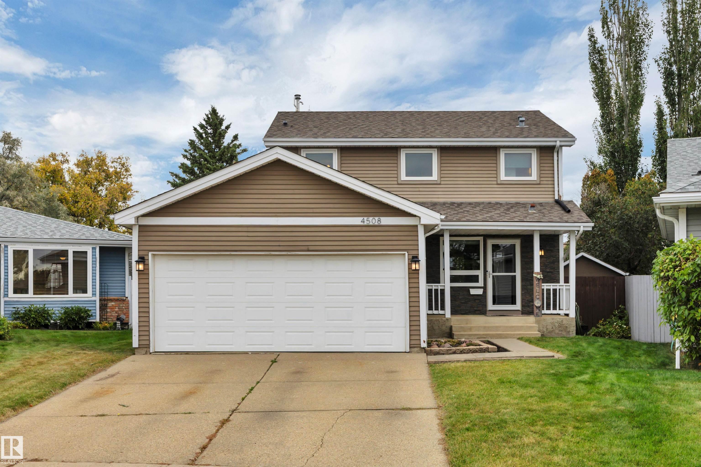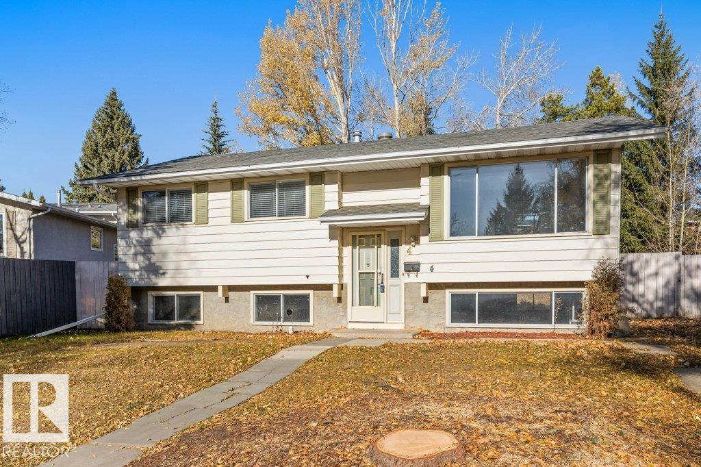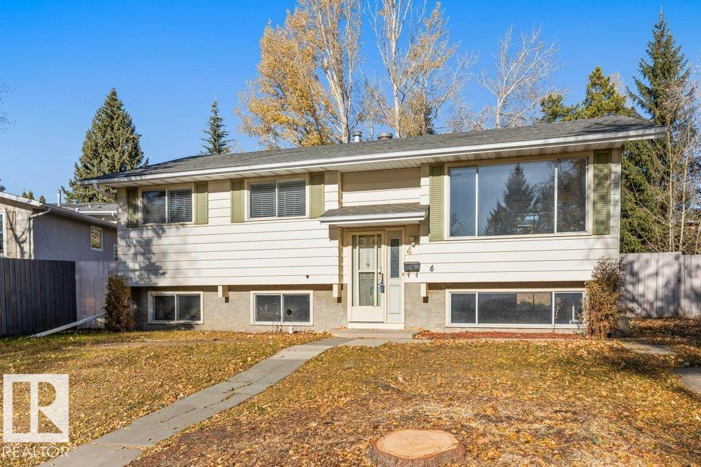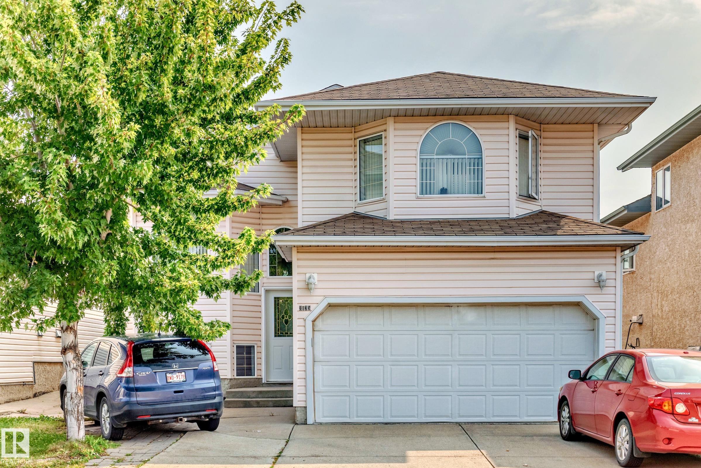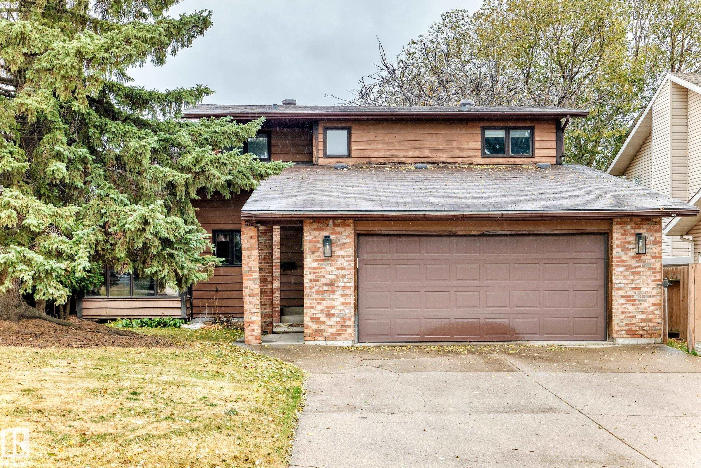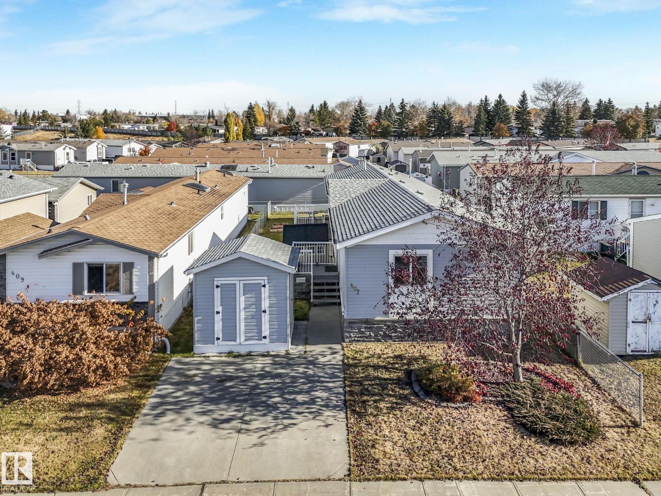- Houseful
- AB
- Rural Strathcona County
- Sherwood Hills Estates
- 23033 Wye Rd #27 Rd
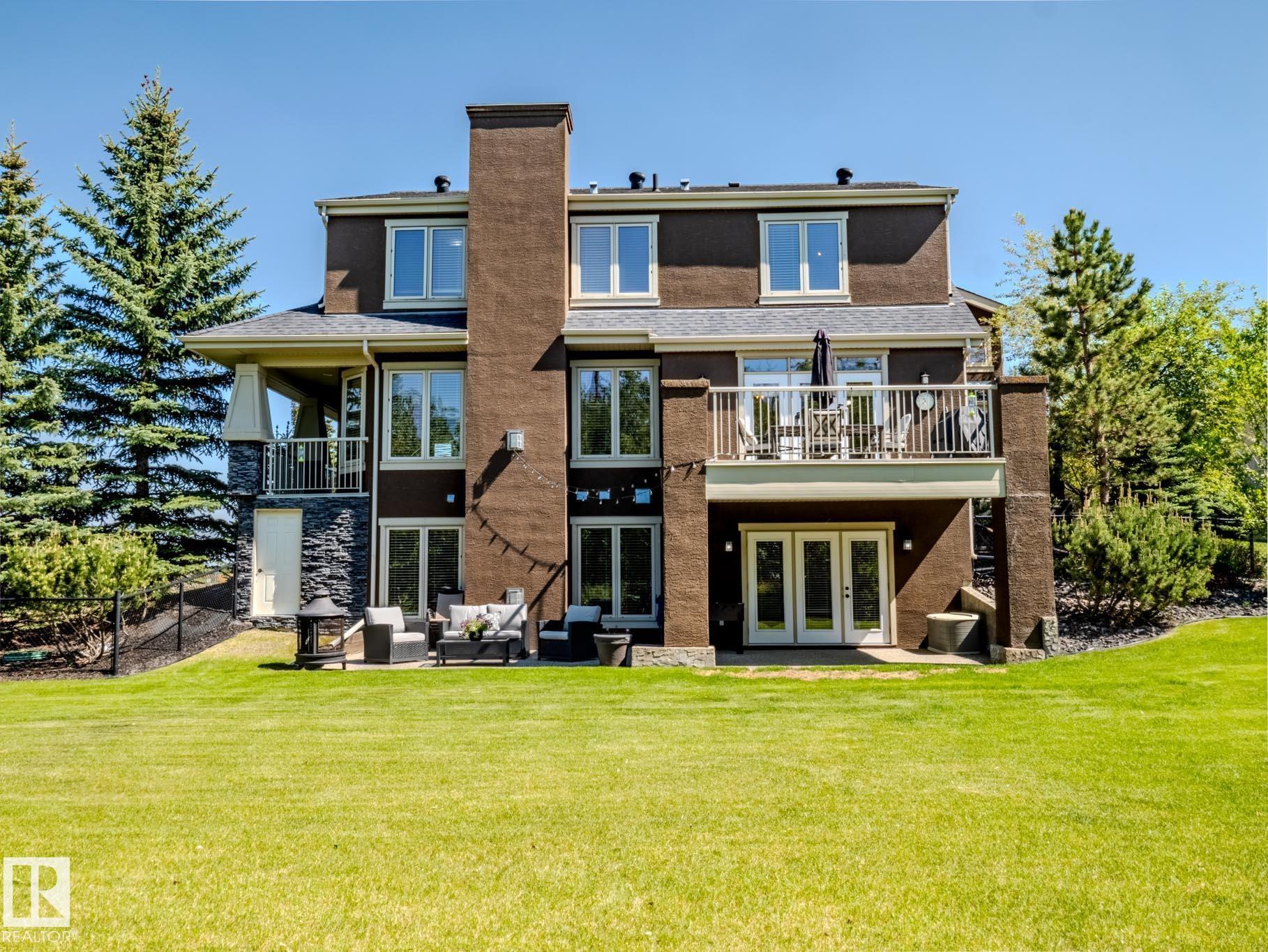
23033 Wye Rd #27 Rd
23033 Wye Rd #27 Rd
Highlights
Description
- Home value ($/Sqft)$487/Sqft
- Time on Houseful29 days
- Property typeResidential
- Style2 storey
- Neighbourhood
- Median school Score
- Lot size0.64 Acre
- Year built2006
- Mortgage payment
SHOWSTOPPER ALERT! Completely renovated top to bottom, this estate home delivers over 4,300 sq.ft. of luxury living on a beautifully treed 0.67-acre lot with a full walkout basement~! WELCOME HOME !~ Step onto the charming wrap-around verandah and into a grand foyer featuring white oak railings and custom cabinetry. The dream kitchen shines with a custom hood fan, high-end cabinetry, and a massive L-shaped island—perfect for entertaining. Upstairs, every bedroom comes with its own ensuite, plus a bright bonus room for family hangouts. The primary retreat is next-level with a spa-inspired ensuite featuring a steam shower, soaker tub, dual walk-in custom closets, and plenty of space to unwind.The fully finished lower level boasts in-slab radiant heat, wet bar, family room, and media area—all with walkout access to the covered patio and backyard oasis. Professionally landscaped w/ treed setting, built-in hot tub, and oversized heated garage—this is a home where every detail has been carefully curated
Home overview
- Heat source Paid for
- Heat type Forced air-1, in floor heat system, natural gas
- Sewer/ septic Holding tank
- Construction materials Stone, stucco
- Foundation Concrete perimeter
- Exterior features Fenced, flat site, landscaped, park/reserve, shopping nearby, see remarks
- Has garage (y/n) Yes
- Parking desc Triple garage attached
- # full baths 4
- # half baths 1
- # total bathrooms 5.0
- # of above grade bedrooms 3
- Flooring Carpet, hardwood, non-ceramic tile
- Has fireplace (y/n) Yes
- Interior features Ensuite bathroom
- Area Strathcona
- Water source Municipal
- Zoning description Zone 80
- Directions E011449
- Lot size (acres) 0.642
- Basement information Full, see remarks
- Building size 3285
- Mls® # E4460069
- Property sub type Single family residence
- Status Active
- Family room Level: Lower
- Living room Level: Main
- Dining room Level: Main
- Listing type identifier Idx

$-4,266
/ Month

