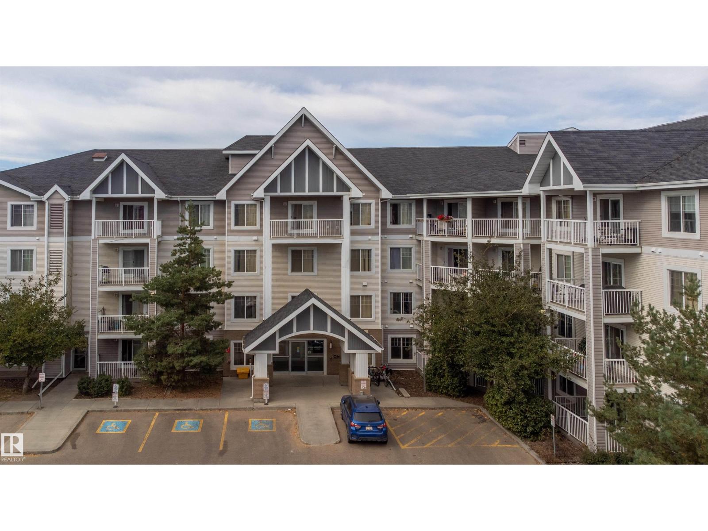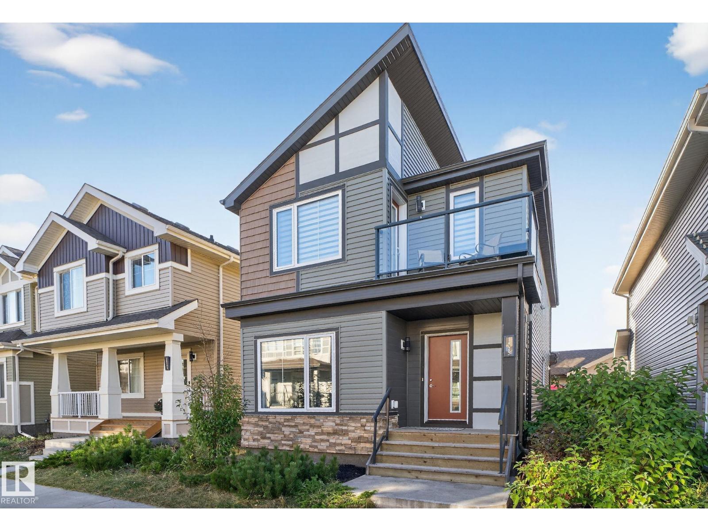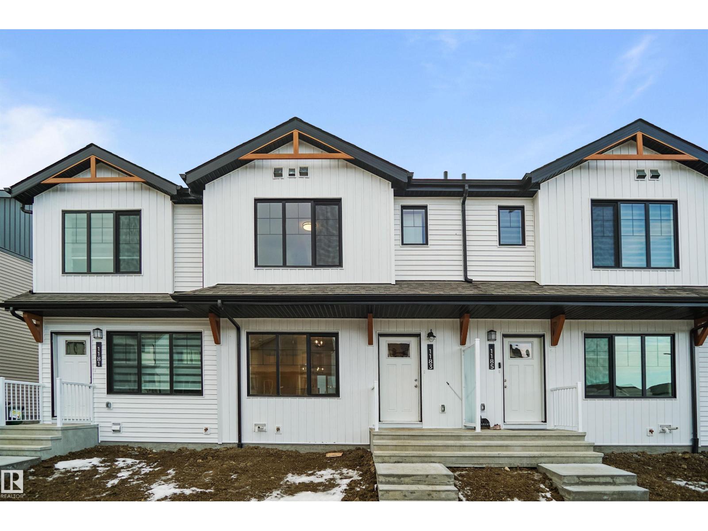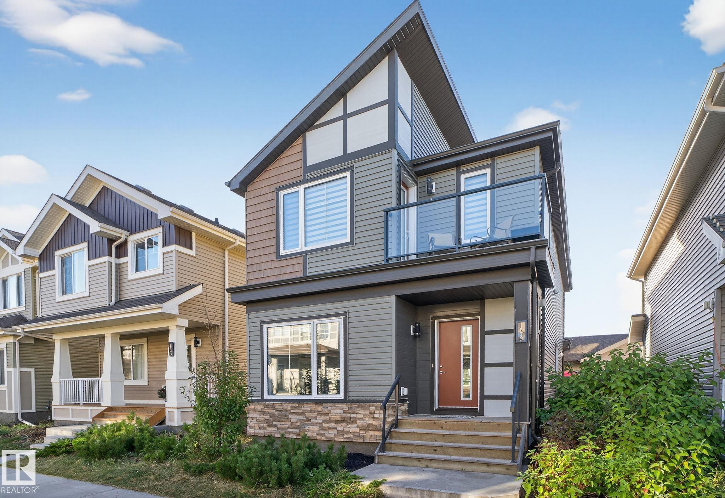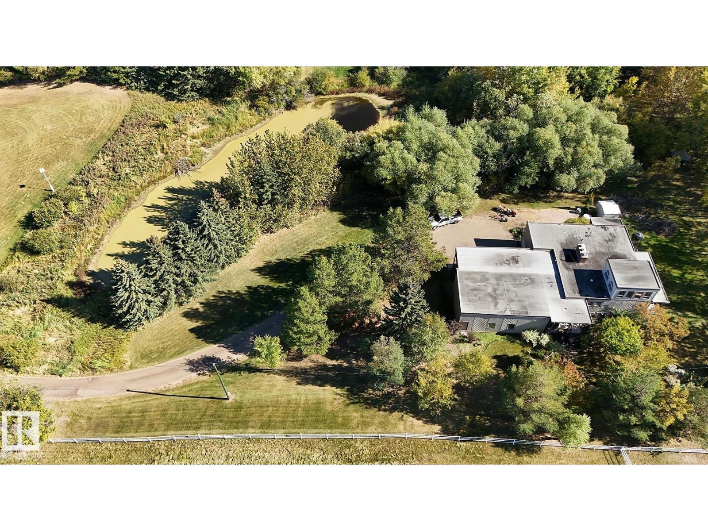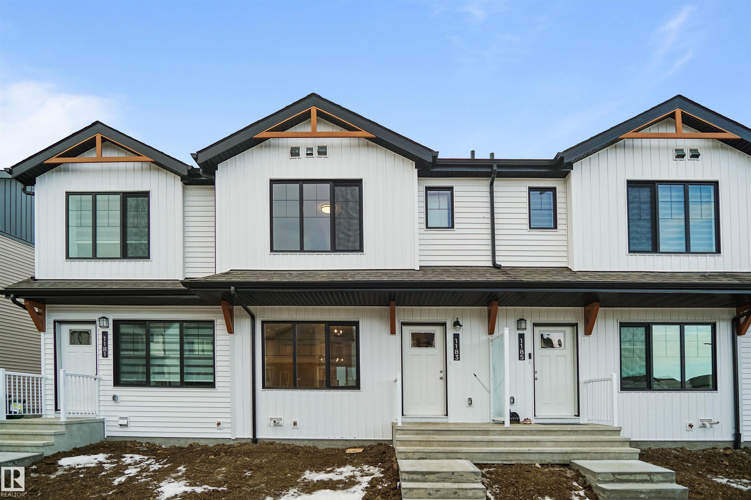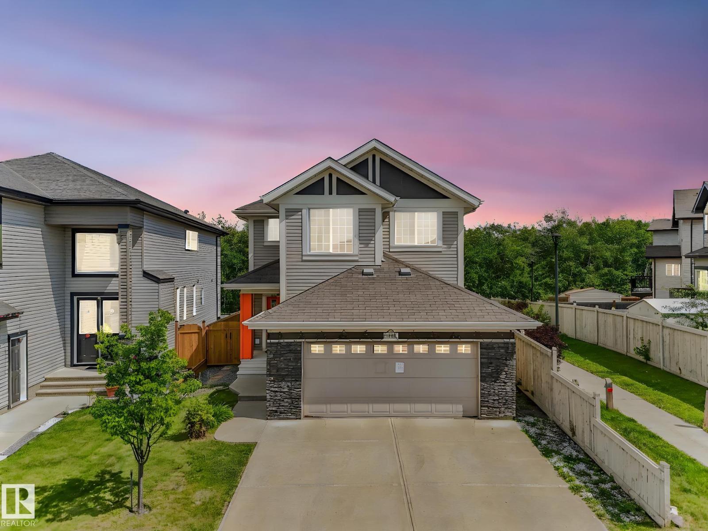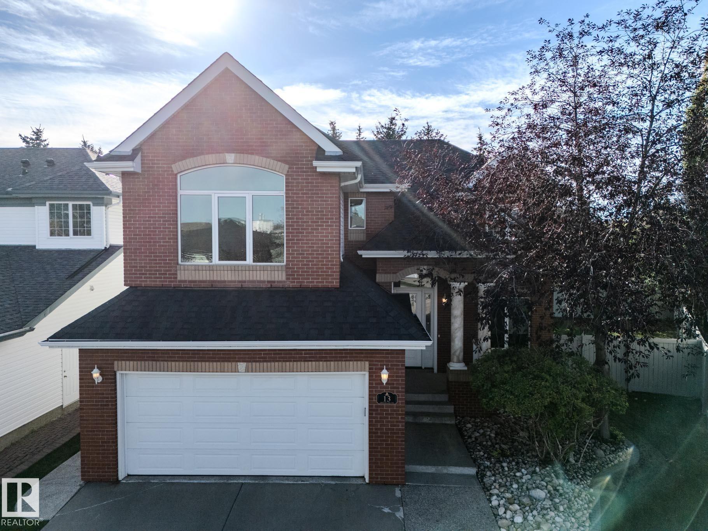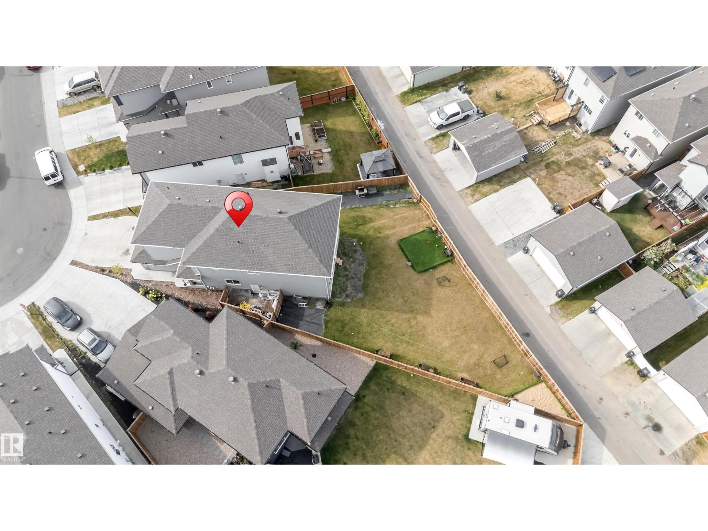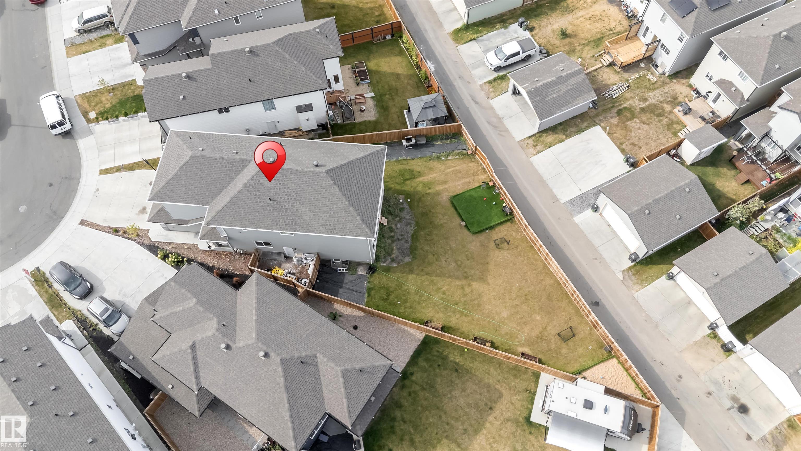- Houseful
- AB
- Rural Strathcona County
- T8B
- 23045 Township Rd 514 #61
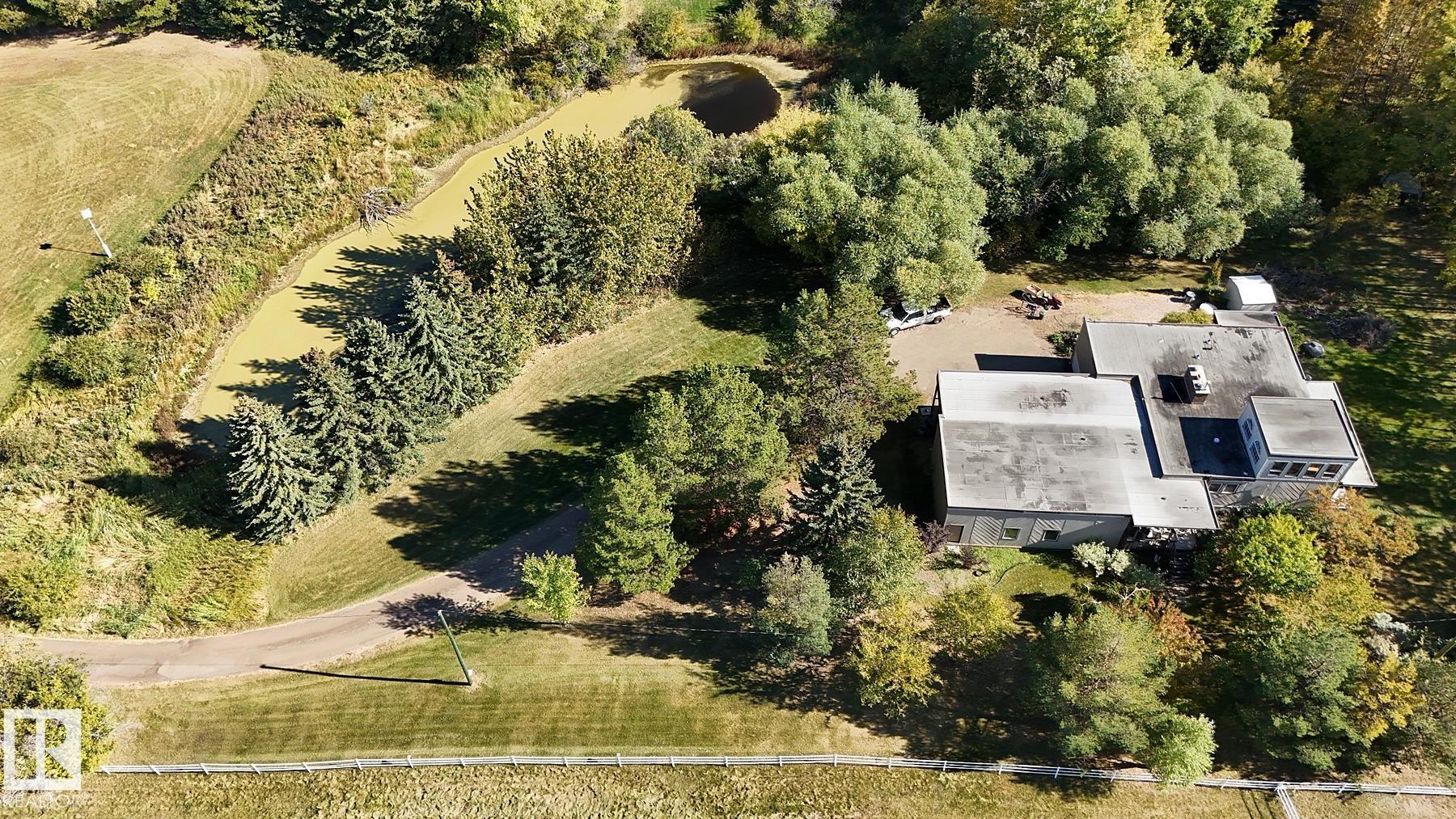
23045 Township Rd 514 #61
23045 Township Rd 514 #61
Highlights
Description
- Home value ($/Sqft)$307/Sqft
- Time on Housefulnew 3 hours
- Property typeResidential
- StyleBungalow
- Median school Score
- Lot size2.99 Acres
- Year built1975
- Mortgage payment
CUSTOM FIXER UPPER ACREAGE on a treed lot in BELVEDERE ESTATES, right by Belvedere Golf Course, 10 minutes from Sherwood Park. 4 Bedroom Bungalow with Triple Attached Garage, Walkout Basement, over 3800 sqft of living space. Main Floor with 3 Bedrooms 1.5 Baths, Living Room with Deck Facing South towards the forest. Kitchen with west facing deck, and Primary Bedroom with East Facing Deck and 2 pce Ensuite. Bonus Room above main floor with door to walk onto flat roof, with 360 degree views (windows need replacing). Garage interior measures 36.3’ wide x 23.3’ deep, & includes an 11 foot door. Basement with 2 large living spaces, 4th Bedroom and 3 pce ensuite. “Hockey Pond” on the northside of the land. Absolutely quiet location with the sounds of nature. If you want to get out of the city and live in an acreage that needs to be renovated, this could be the one for you.
Home overview
- Heat source Paid for
- Heat type Forced air-1, natural gas
- Sewer/ septic Septic tank & field
- Construction materials Wood
- Foundation Concrete perimeter
- Exterior features Backs onto park/trees, cul-de-sac, golf nearby, treed lot, see remarks
- Has garage (y/n) Yes
- Parking desc Triple garage attached
- # full baths 2
- # half baths 1
- # total bathrooms 3.0
- # of above grade bedrooms 4
- Flooring Carpet, ceramic tile, laminate flooring
- Has fireplace (y/n) Yes
- Interior features Ensuite bathroom
- Area Strathcona
- Water source Drilled well
- Zoning description Zone 80
- Lot size (acres) 2.99
- Basement information Full, finished
- Building size 2034
- Mls® # E4459532
- Property sub type Single family residence
- Status Active
- Virtual tour
- Bedroom 4 15m X 15m
- Bedroom 2 11.6m X 9.3m
- Other room 4 16.2m X 10.2m
- Other room 3 7.5m X 8.7m
- Other room 1 12.4m X 34.4m
- Bedroom 3 13.3m X 13.3m
- Master room 15.7m X 13.5m
- Kitchen room 13.5m X 19m
- Other room 2 6.7m X 19.3m
- Bonus room 14.1m X 15.9m
- Family room 13.8m X 23.1m
Level: Basement - Living room 13.6m X 23.4m
Level: Main - Dining room 13.5m X 16.4m
Level: Main
- Listing type identifier Idx

$-1,667
/ Month

