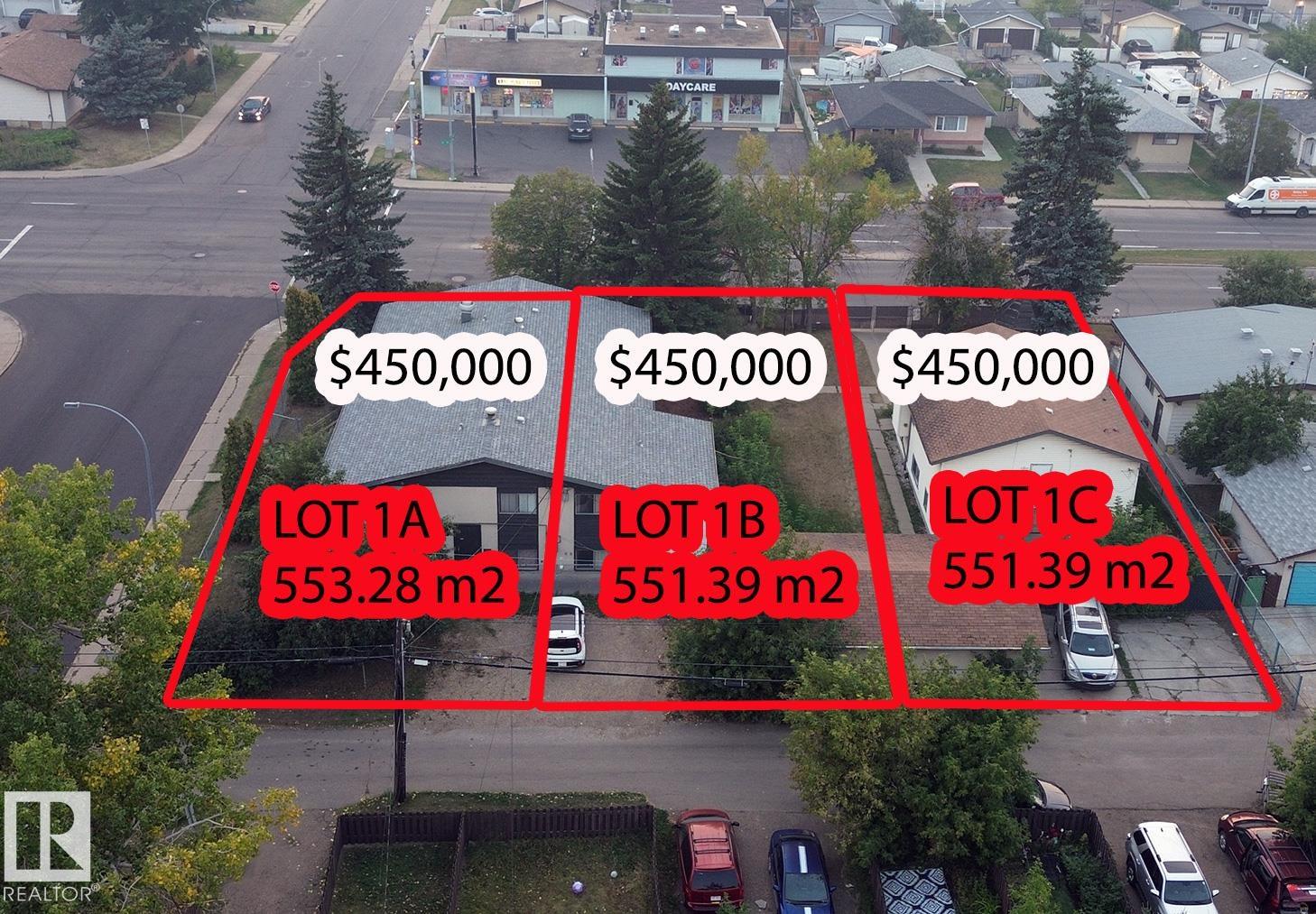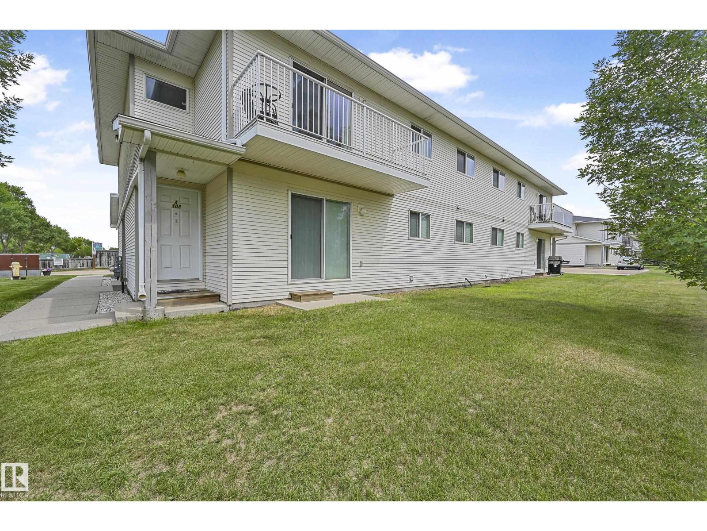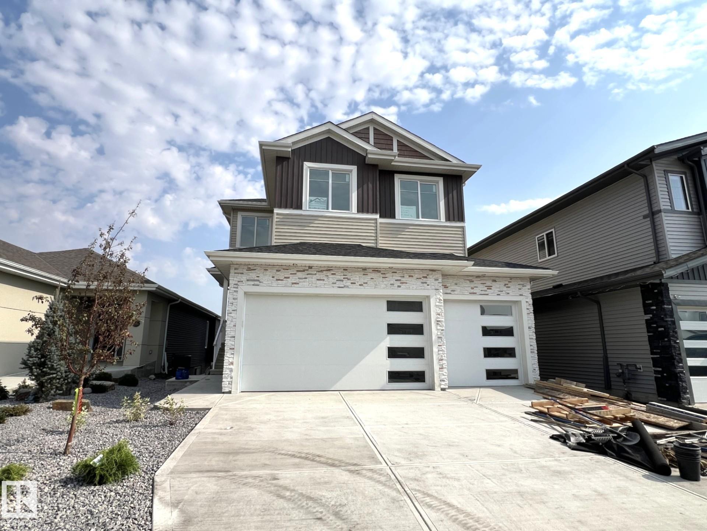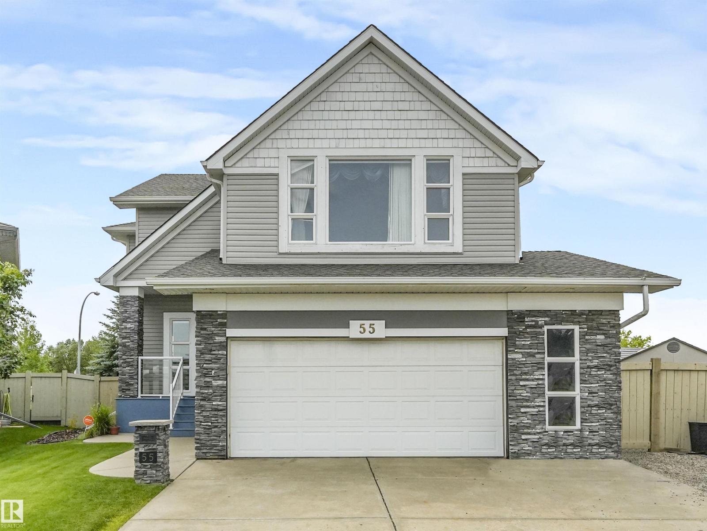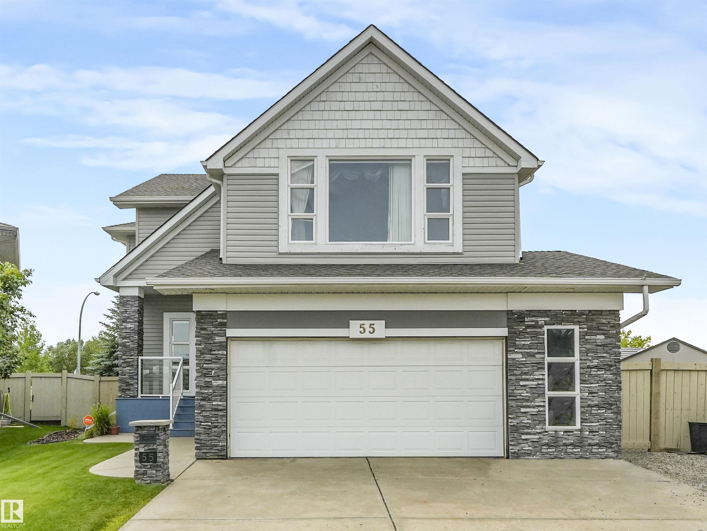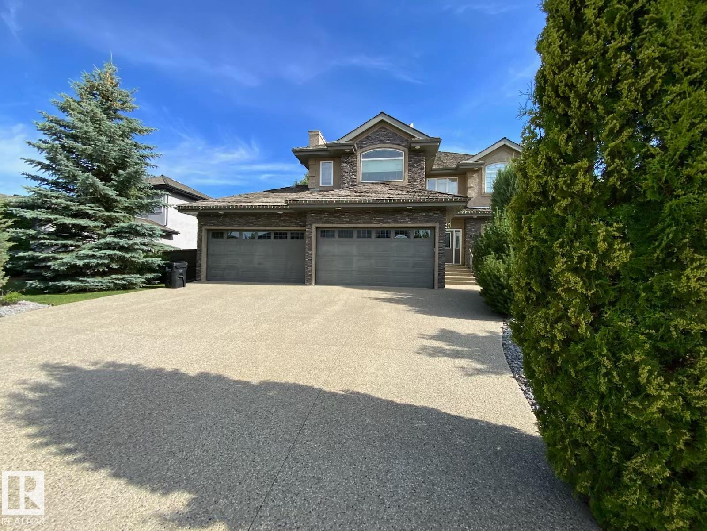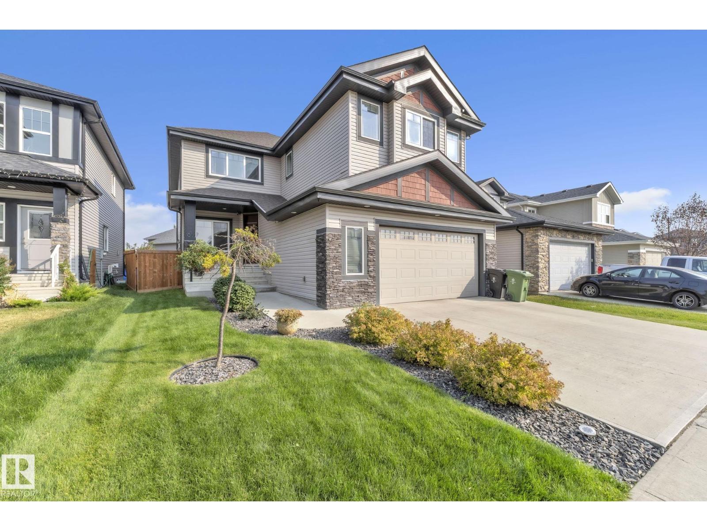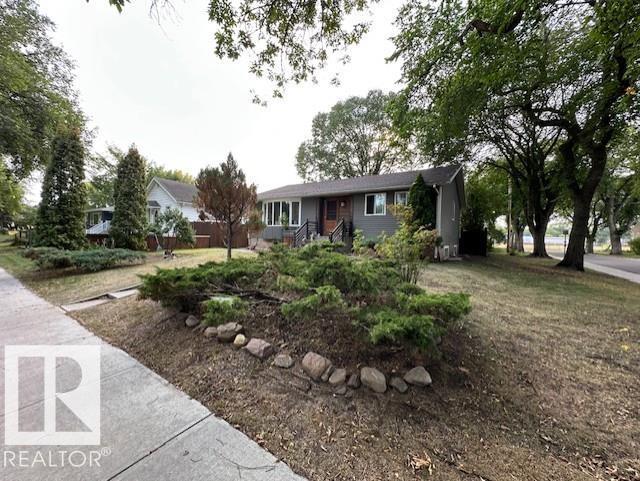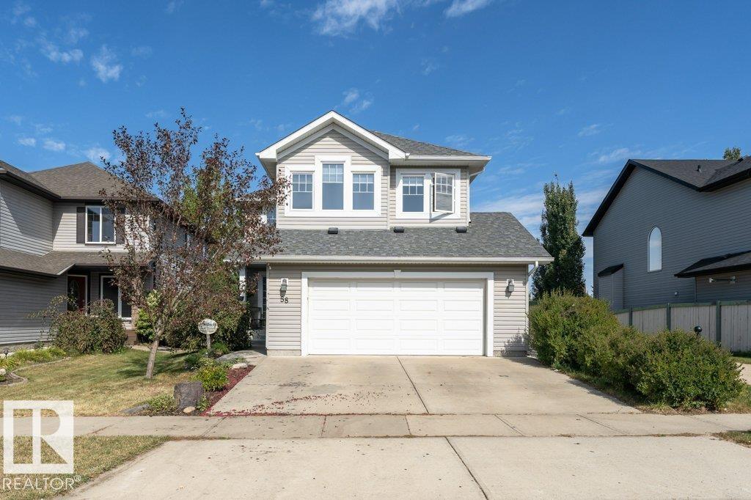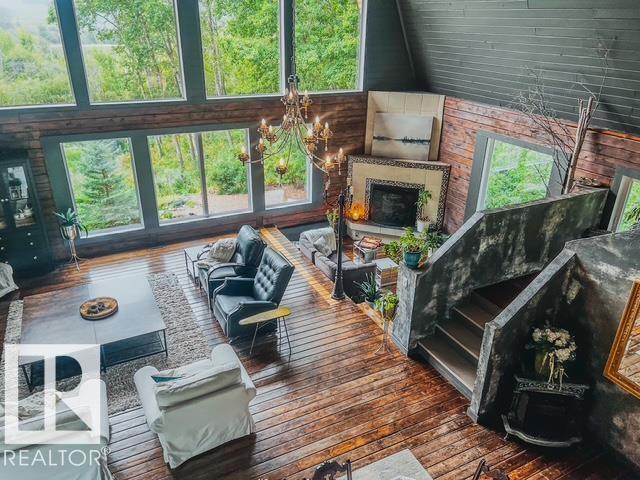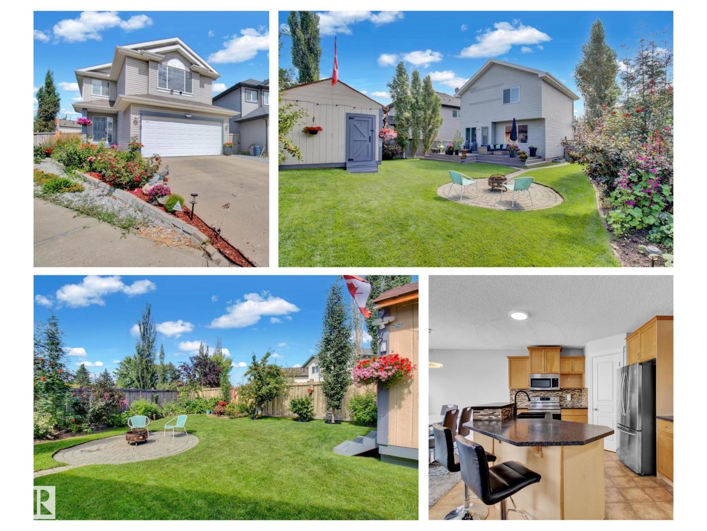- Houseful
- AB
- Rural Strathcona County
- T8G
- 25 21252 Twp Rd 530
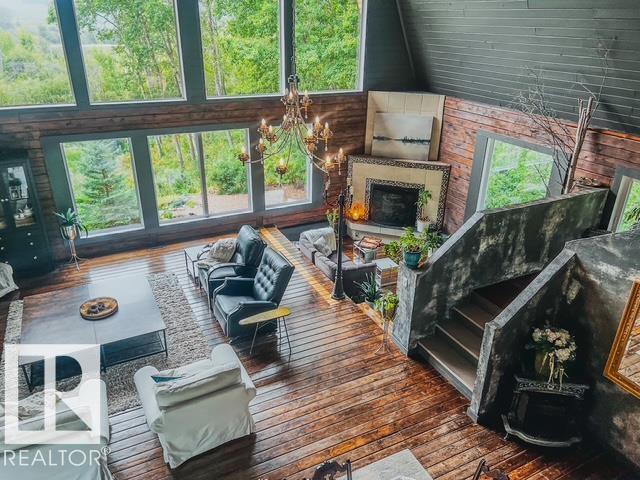
25 21252 Twp Rd 530
25 21252 Twp Rd 530
Highlights
Description
- Home value ($/Sqft)$244/Sqft
- Time on Housefulnew 4 hours
- Property typeResidential
- Style1 and half storey
- Median school Score
- Lot size2.79 Acres
- Year built1990
- Mortgage payment
GORGEOUS PRIVATE SETTING...TOTAL 4 BED/3 BATH...WALK OUT BASEMENT...40x30 DOUBLE GARAGE/SHOP...UNIQUE/CUSTOM FEATURES....BACK ONTO PARK/RESERVE...~!WELCOME HOME!~The main floor features a stunning open to above living room with chandlelier and gorgeous hardwood. The kitchen has a raised breakfast bar, wood cabinets & a family-sized eating area. Off this, you'll find a sunken living room with gas F/P & an elegant 5-piece bath with 2-person jacuzzi tub. Private primary bedroom located in the 2nd floor loft, with walk in closet, 3-piece ensuite & gas F/P. The lower level is fully finished & includes a family room with laminate flooring, 3 more large bedrooms, 4-piece bath & laundry. The 40x30 double det. garage/shop has another living space/office, perfect for flex space or rental, with H/W, separate septic & F/P! Enjoy the large, south-facing wrap around deck to enjoy those morning coffees or special events! Don't miss out on this unique opportunity!
Home overview
- Heat source Paid for
- Heat type Forced air-1, natural gas
- Sewer/ septic Septic tank & field
- Construction materials Log
- Foundation Concrete perimeter
- Exterior features Backs onto park/trees, fruit trees/shrubs, landscaped, park/reserve, private setting, rolling land, treed lot
- Has garage (y/n) Yes
- Parking desc Double garage detached, heated, insulated, over sized, shop
- # full baths 3
- # total bathrooms 3.0
- # of above grade bedrooms 4
- Flooring Ceramic tile, hardwood, laminate flooring
- Has fireplace (y/n) Yes
- Interior features Ensuite bathroom
- Area Strathcona
- Water source Cistern
- Zoning description Zone 80
- Lot size (acres) 2.79
- Basement information Full, finished
- Building size 2870
- Mls® # E4457051
- Property sub type Single family residence
- Status Active
- Family room Level: Lower
- Living room Level: Main
- Listing type identifier Idx

$-1,866
/ Month

