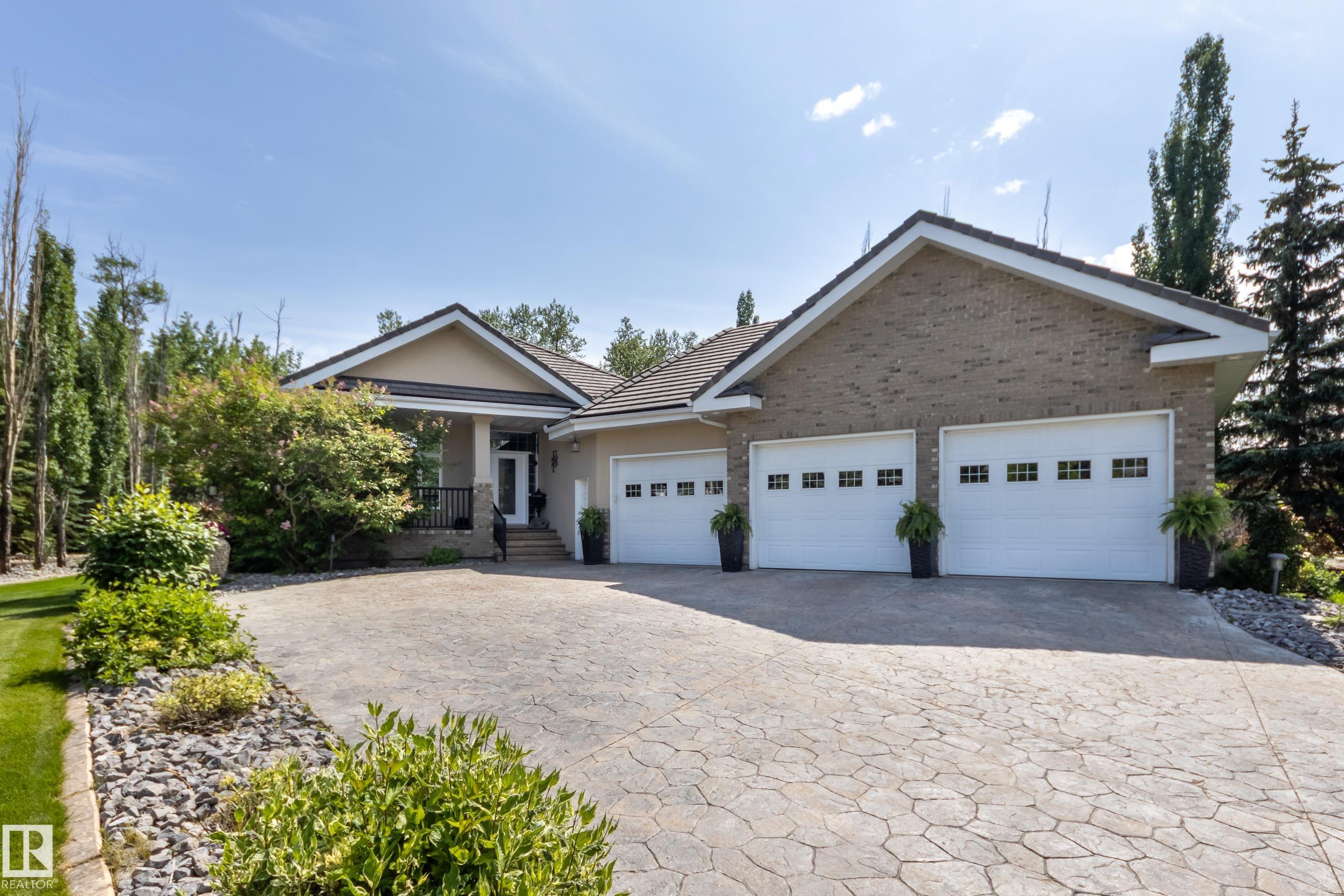- Houseful
- AB
- Rural Strathcona County
- T8C
- 51025 Range Rd 222 #26

51025 Range Rd 222 #26
51025 Range Rd 222 #26
Highlights
Description
- Home value ($/Sqft)$754/Sqft
- Time on Houseful59 days
- Property typeResidential
- StyleBungalow
- Median school Score
- Lot size0.50 Acre
- Year built2006
- Mortgage payment
West Bear Haven Estates is a prestigious community with many unique features. Secure, Gated community is nestled within the Northern Bear Golf Club and is very private. This stunning custom built bungalow home is located on a half acre homesite with a triple attached garage and a 22'x24' detached workshop/studio. Charming full width veranda at front, spacious foyer and gleaming hardwood floors create the first impression. Main floor den/office with full closet, huge living room with stacked stone fireplace & the kitchen is a chef's dream with granite counter tops, island & HUGE pantry, and the dining area overlooks the backyard. The primary suite offers a full ensuite with jetted tub & a large walk-in closet. Show stopping curved stairway leads to the lower level with two HUGE bedrooms (one with a walk in closet); a full bathroom, theater room and spacious rec room area with wet bar and wine cellar/cold room. Full width deck in the back offers extended out door living space. A MUST SEE!!
Home overview
- Heat source Paid for
- Heat type Forced air-1, in floor heat system, natural gas
- Sewer/ septic Municipal/community
- Construction materials Brick, stucco
- Foundation Concrete perimeter
- Exterior features Gated community, golf nearby, low maintenance landscape
- Other structures Workshop
- Has garage (y/n) Yes
- Parking desc Triple garage attached
- # full baths 2
- # half baths 1
- # total bathrooms 3.0
- # of above grade bedrooms 3
- Flooring Carpet, hardwood
- Has fireplace (y/n) Yes
- Interior features Ensuite bathroom
- Area Strathcona
- Water source Municipal
- Zoning description Zone 80
- Directions E90014079
- Lot desc Rectangular
- Lot size (acres) 0.5
- Basement information Full, finished
- Building size 1984
- Mls® # E4446516
- Property sub type Condominium
- Status Active
- Virtual tour
- Other room 3 11.7m X 10.6m
- Bedroom 2 14.1m X 14.4m
- Other room 2 4.9m X 12.1m
- Other room 1 26.4m X 27.3m
- Master room 15.5m X 14m
- Other room 4 9.2m X 5.4m
- Bedroom 3 16.2m X 13.4m
- Kitchen room 14.4m X 12.6m
- Family room 16.6m X 15.1m
Level: Lower - Living room 33.2m X 15m
Level: Main - Dining room 10.9m X 12.6m
Level: Main
- Listing type identifier Idx

$-3,787
/ Month
