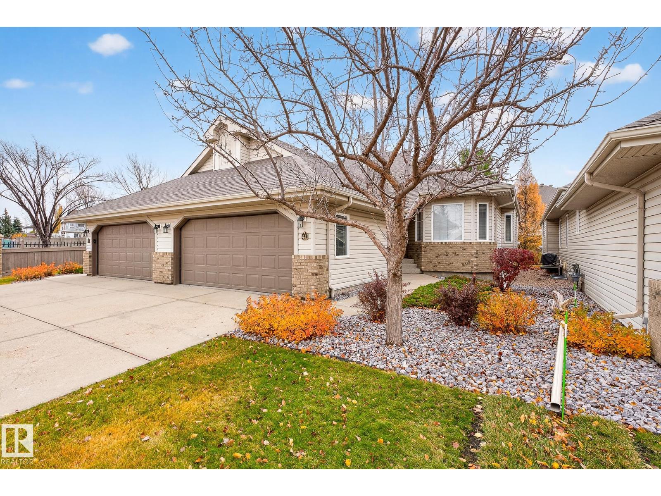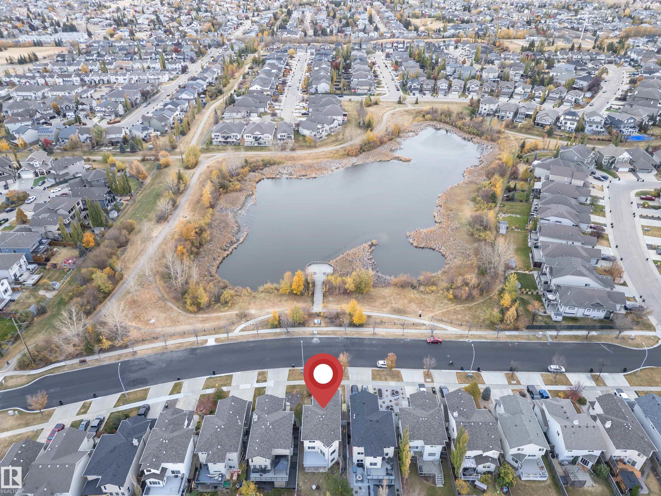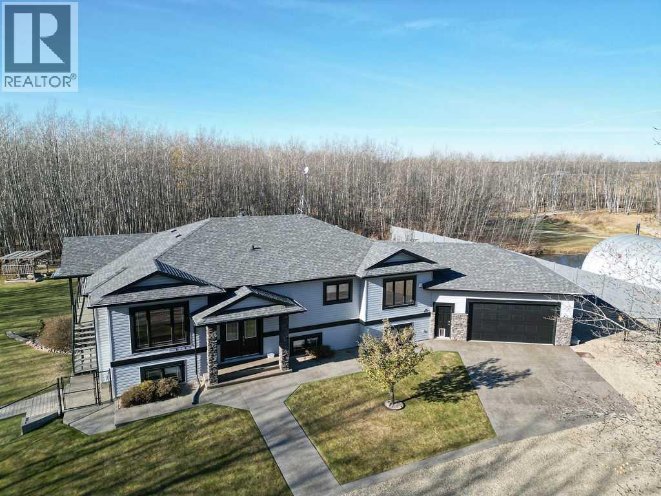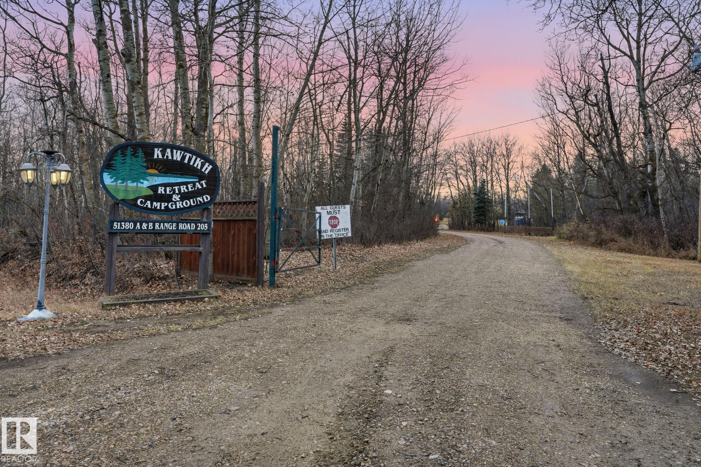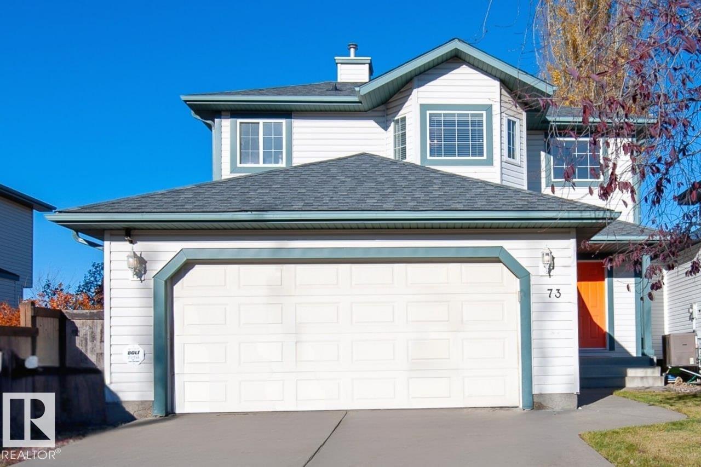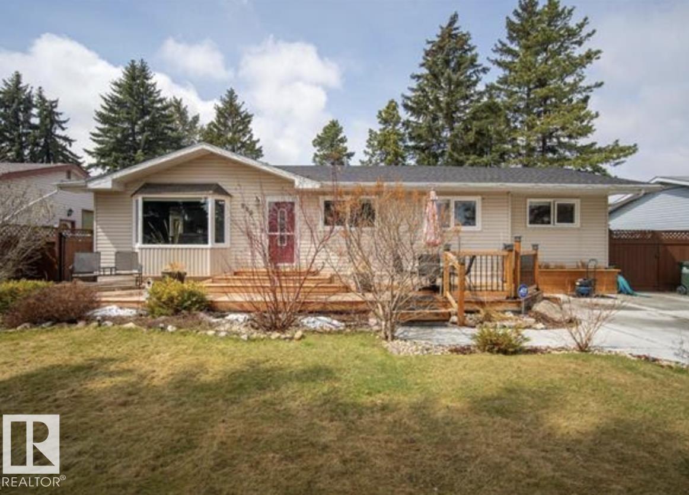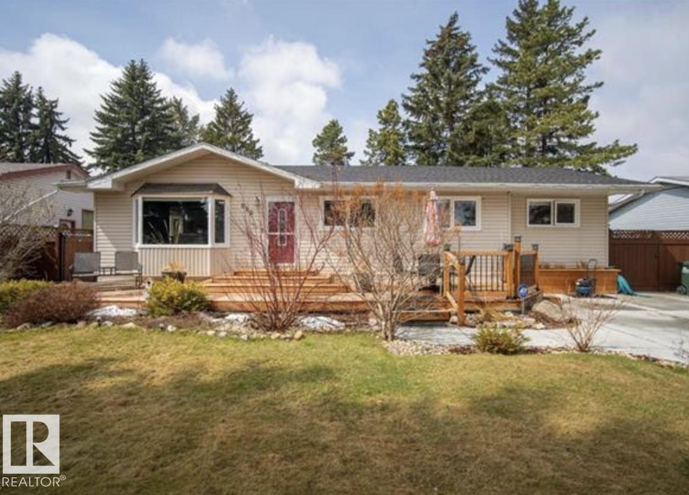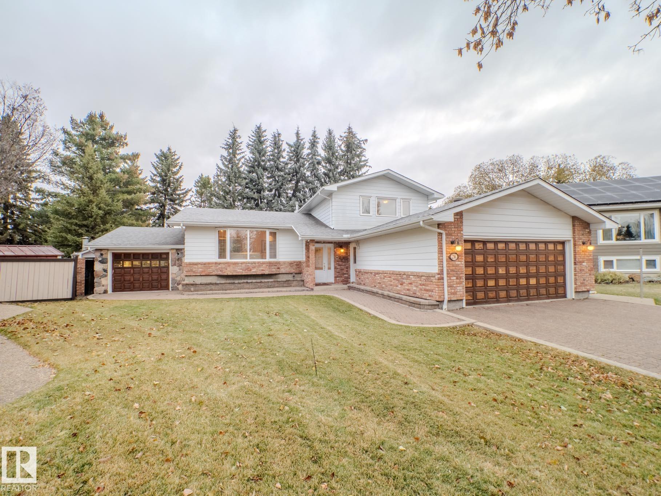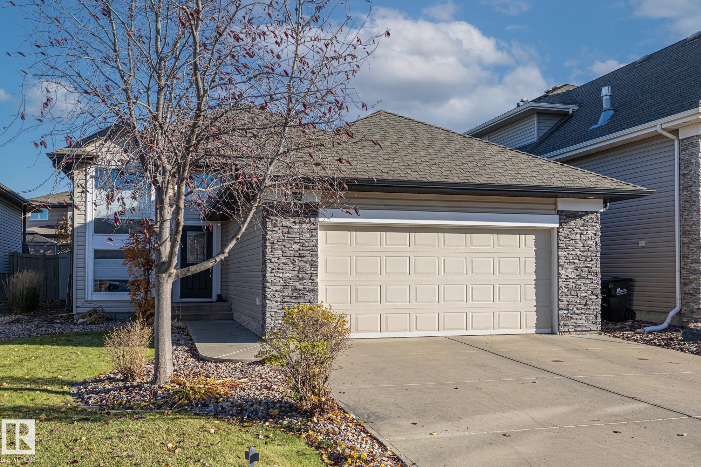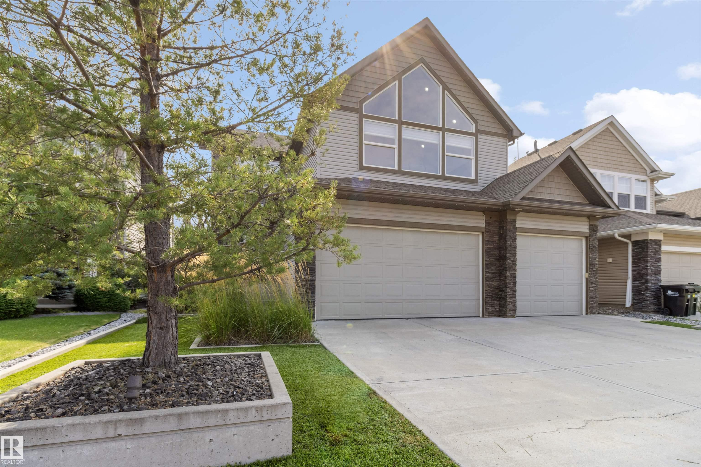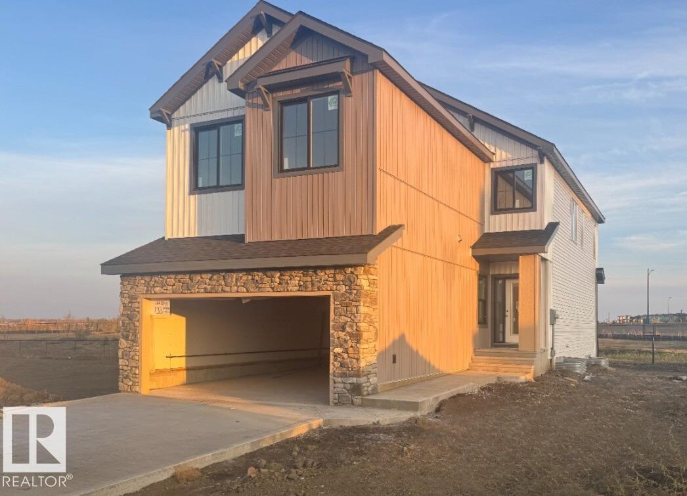- Houseful
- AB
- Rural Strathcona County
- T8G
- 51153 Rge Road 205
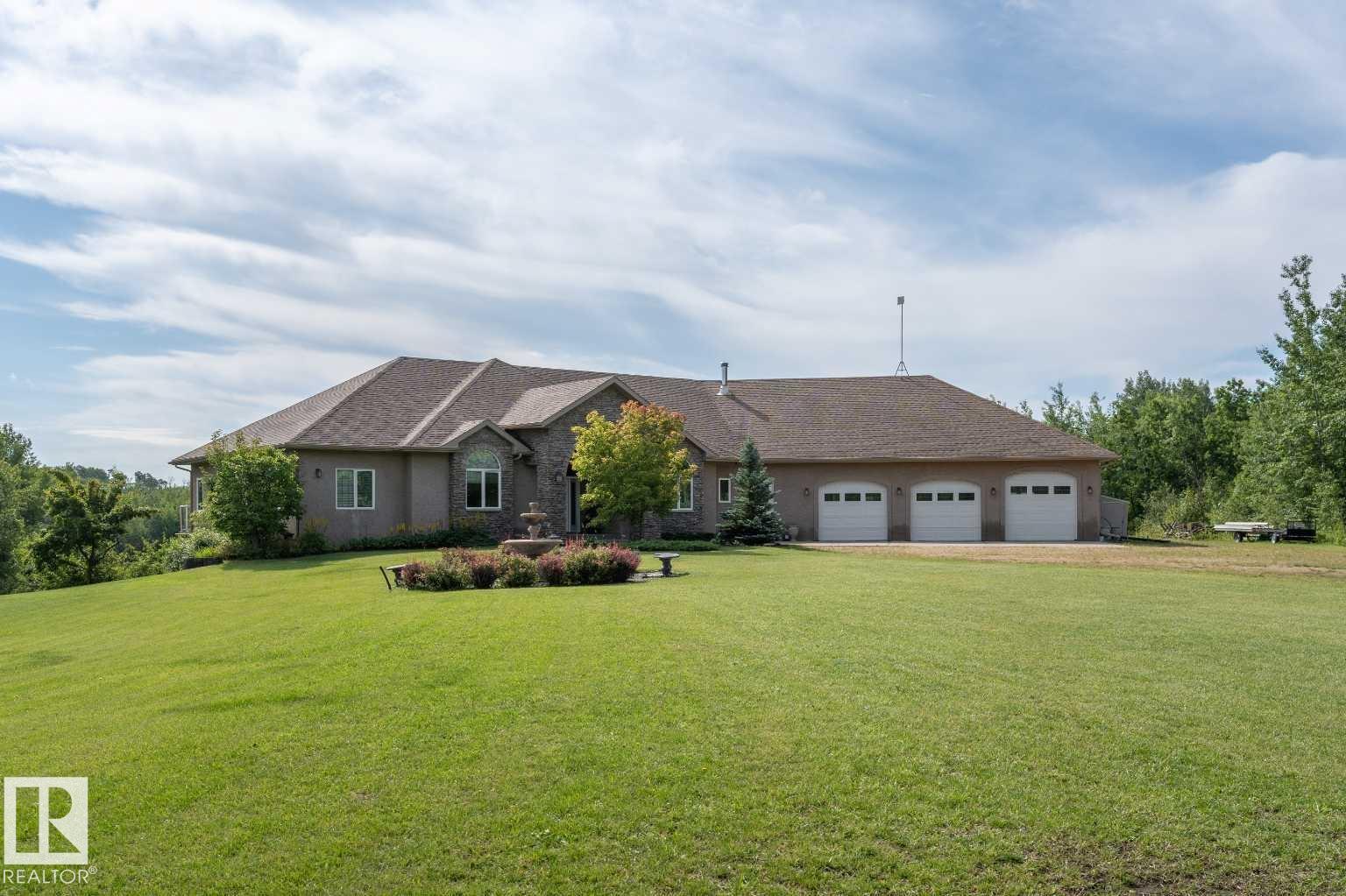
51153 Rge Road 205
51153 Rge Road 205
Highlights
Description
- Home value ($/Sqft)$474/Sqft
- Time on Houseful86 days
- Property typeResidential
- StyleBungalow
- Median school Score
- Lot size78.09 Acres
- Year built2007
- Mortgage payment
An Absolute Stunner! Have a look at this 78 Acre Estate just off Hwy 14 with no gravel & Not in Subdivision! Privacy, Serenity - this parklike setting gives you the comfort of country living with unspoiled natural surroundings. Quality Built & Expertly Finished - this home will impress inside & out. Expansive Main Floor living with open kitchen, living, dinette & dining room plus a heated 4 season sunroom & dedicated MF laundry. Large Primary with decadent 5pc ensuite, walk-in & secondary closets plus access to the deck. 40x40 heated triple garage with 1 bay as a drive through. Fully finished Walk out basement – large partially covered raised deck & full lower concrete patio. Hardwood/Tile Floors, Granite Counters, ICF Foundation, Stucco siding, Geothermal Heat, 2 fireplaces, full wet bar, 200-amp service & barely 15 mins to Sherwood Park.
Home overview
- Heat source Paid for
- Heat type Forced air-1, see remarks, geo thermal, propane
- Sewer/ septic Tank & straight discharge
- Construction materials Stone, stucco
- Foundation Insulated concrete form
- Exterior features Hillside, landscaped, not fenced, treed lot
- Has garage (y/n) Yes
- Parking desc Heated, insulated, over sized, rv parking, triple garage attached
- # full baths 3
- # half baths 1
- # total bathrooms 4.0
- # of above grade bedrooms 5
- Flooring Carpet, ceramic tile, hardwood
- Interior features Ensuite bathroom
- Area Strathcona
- Water source Cistern
- Zoning description Zone 80
- Lot size (acres) 78.09
- Basement information Full, finished
- Building size 3060
- Mls® # E4451626
- Property sub type Single family residence
- Status Active
- Other room 1 24.4m X 12m
- Kitchen room 17.3m X 12m
- Master room 17.8m X 14m
- Bedroom 3 12.3m X 11.4m
- Bedroom 2 11.4m X 12.6m
- Other room 2 9.8m X 9.5m
- Other room 3 37.3m X 20.2m
- Bedroom 4 12m X 11.6m
- Family room 14.5m X 26.3m
Level: Basement - Living room 24.7m X 14m
Level: Main - Dining room 12.4m X 13.4m
Level: Main
- Listing type identifier Idx

$-3,864
/ Month

