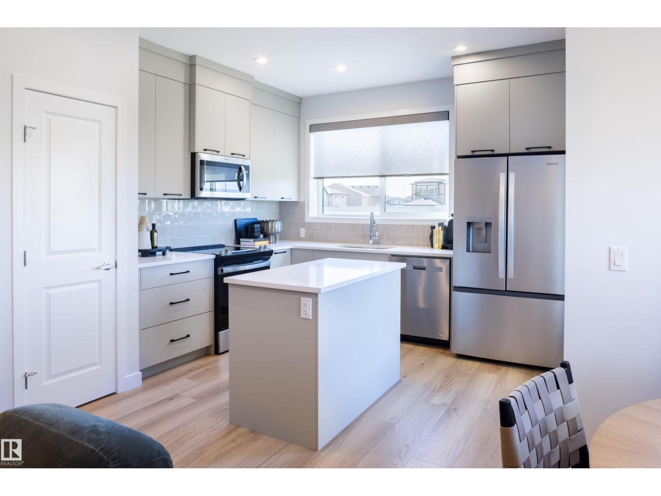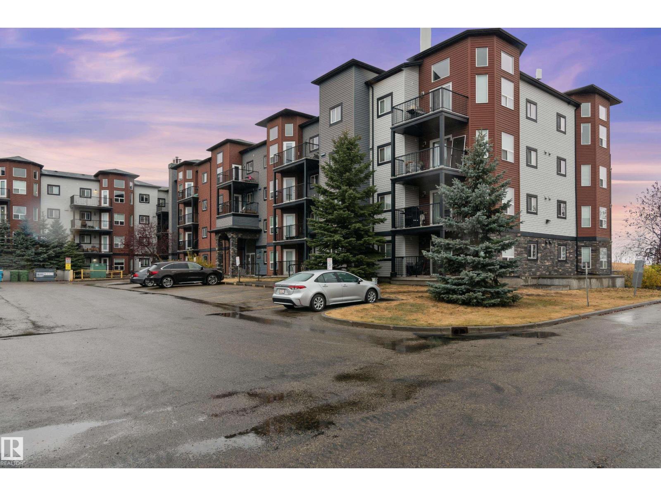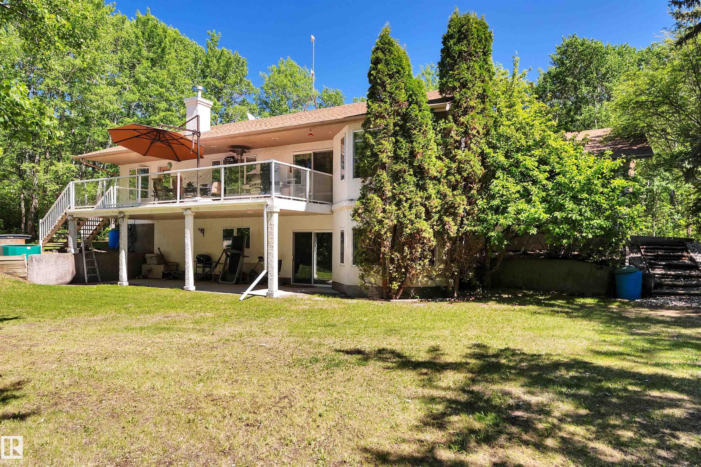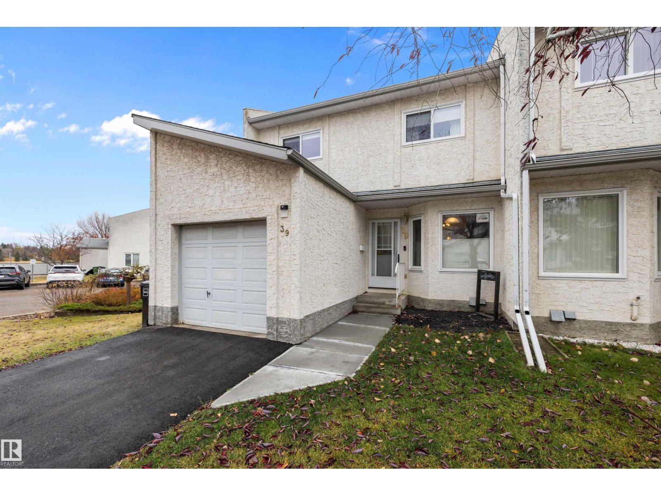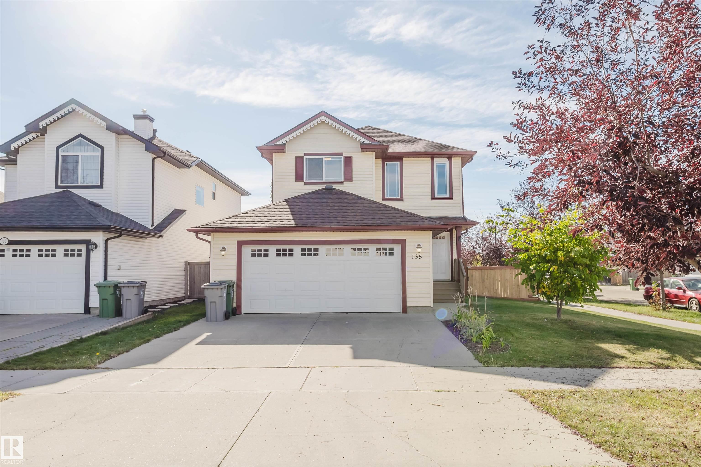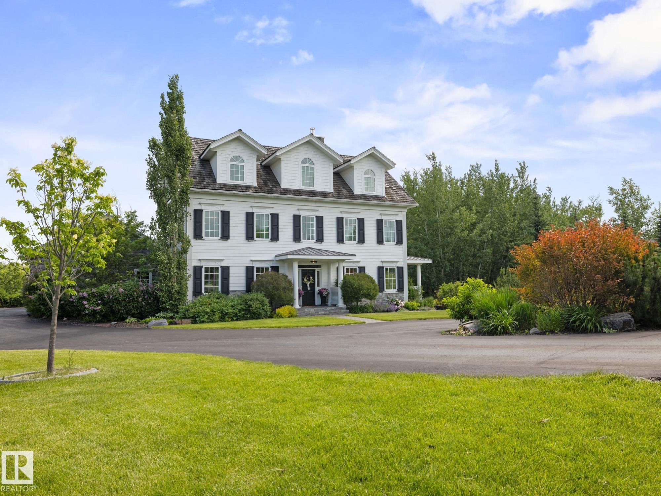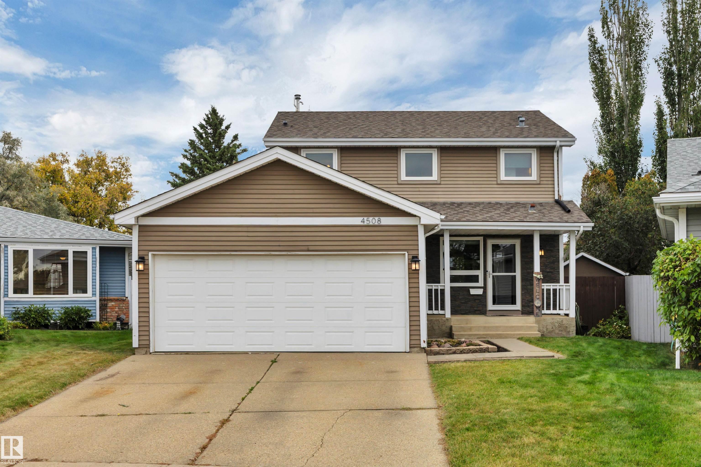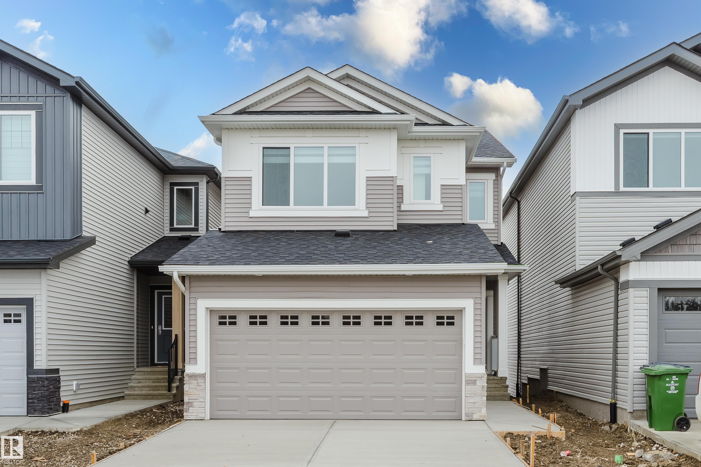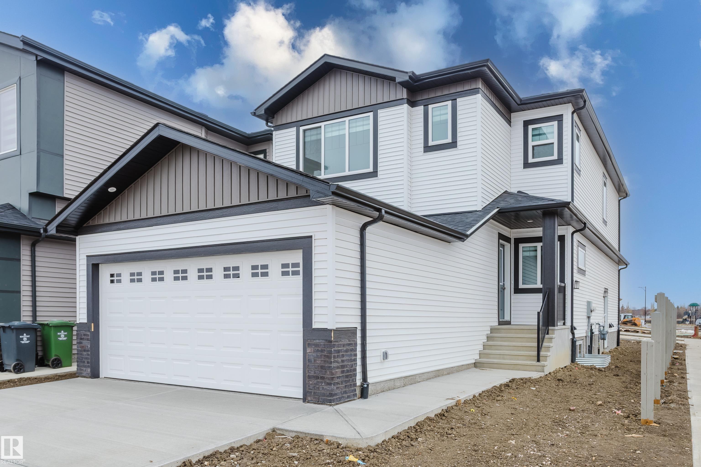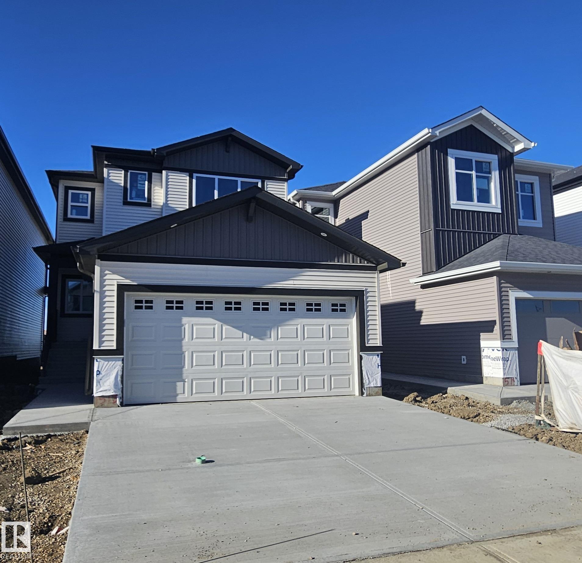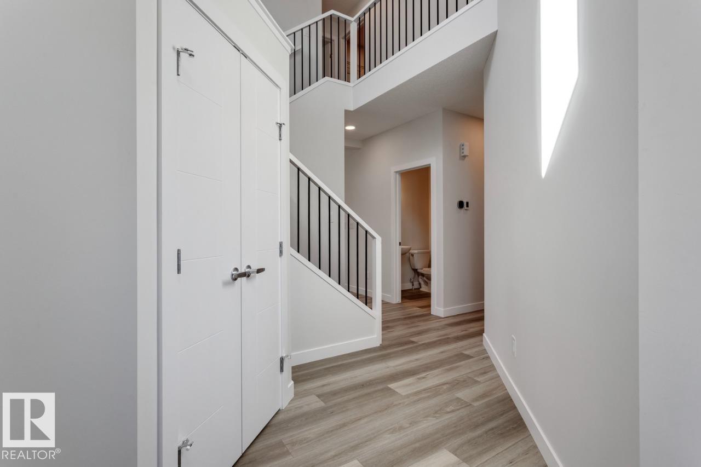- Houseful
- AB
- Rural Strathcona County
- T8B
- 51214 Rge Rd 232
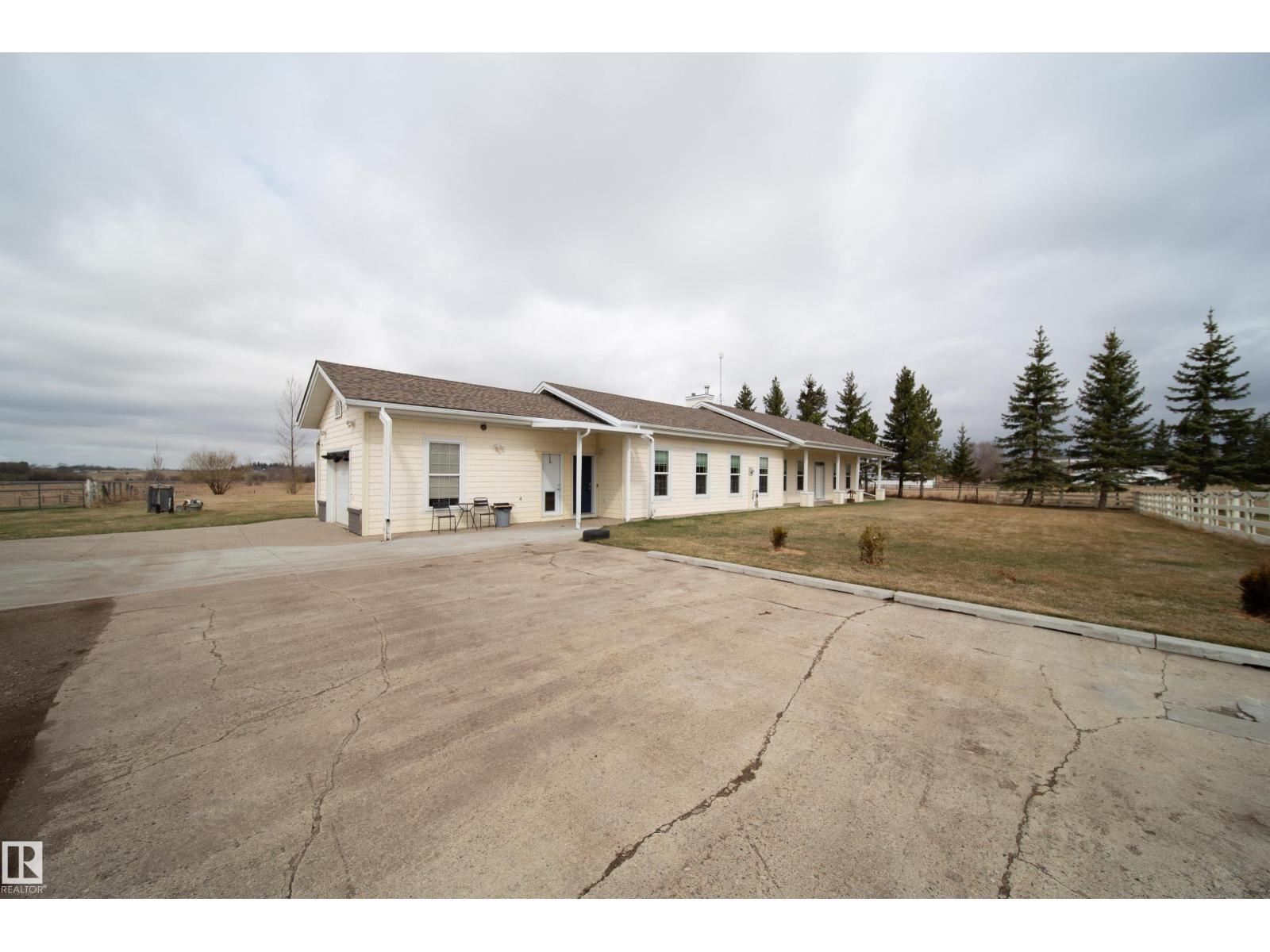
51214 Rge Rd 232
51214 Rge Rd 232
Highlights
Description
- Home value ($/Sqft)$353/Sqft
- Time on Houseful19 days
- Property typeSingle family
- StyleBungalow
- Median school Score
- Lot size9.86 Acres
- Year built2004
- Mortgage payment
EAST FACING | FULLY FINISHED | NO CARPET HOME | Beautiful Bungalow with 3188 sqft of Living Space Offering the Best of Both Worlds. It includes Heated Shop 40' x 86' with 4-Car Garage, Plenty of Storage, Enclosed Parking for RV & Boat. Open Plan Bungalow with In-Floor Heat (Hot Water Circulating System), offers a very functional floor plan, a Large Kitchen with raised eating bar with Fridge & Freezer & Huge Pantry. High Ceilings 9'6, Large Windows, energy saving Wood Stove, 4 Bedroom & 4 Bathrooms, Laundry room, Office with beautiful Oak cabinetry, Huge Living room with Large dinning area & a cozy Family room with Nook. Attached Heated Oversized Single Garage with Loft Storage, Power Gate & Fenced yard, Fenced area for Horses & Conc. Pad for Extra Parking. Exceptional 9.86 Acre Property Just 10 mins from Ellerslie Rd & 50 St, easily accessible from Anthony Henday or Whitemud Freeway. This well maintained property offers the peace of rural living with easy access to all amenities. Call it your Home !!!!! (id:63267)
Home overview
- Heat type In floor heating
- # total stories 1
- Fencing Cross fenced, fence
- # parking spaces 30
- Has garage (y/n) Yes
- # full baths 3
- # half baths 1
- # total bathrooms 4.0
- # of above grade bedrooms 4
- Subdivision None
- Directions 2096065
- Lot dimensions 9.86
- Lot size (acres) 9.86
- Building size 3188
- Listing # E4461619
- Property sub type Single family residence
- Status Active
- Primary bedroom 5.81m X 4.12m
Level: Main - Other 3.4m X 4.11m
Level: Main - Dining room 3m X 7.73m
Level: Main - 2nd bedroom 3m X 4.11m
Level: Main - Family room 4.67m X 7.74m
Level: Main - Living room 5.56m X 5.91m
Level: Main - 4th bedroom 3.65m X 3.54m
Level: Main - Den 3.8m X 2.87m
Level: Main - Kitchen 7.81m X 3.33m
Level: Main - 3rd bedroom 5.19m X 3.57m
Level: Main - Mudroom 5.2m X 2.15m
Level: Main - Laundry 3.14m X 3.42m
Level: Main - Utility 1.09m X 2.9m
Level: Main - Breakfast room 3.37m X 3.16m
Level: Main
- Listing source url Https://www.realtor.ca/real-estate/28975506/51214-rge-rd-232-rural-strathcona-county-none
- Listing type identifier Idx

$-3,000
/ Month

