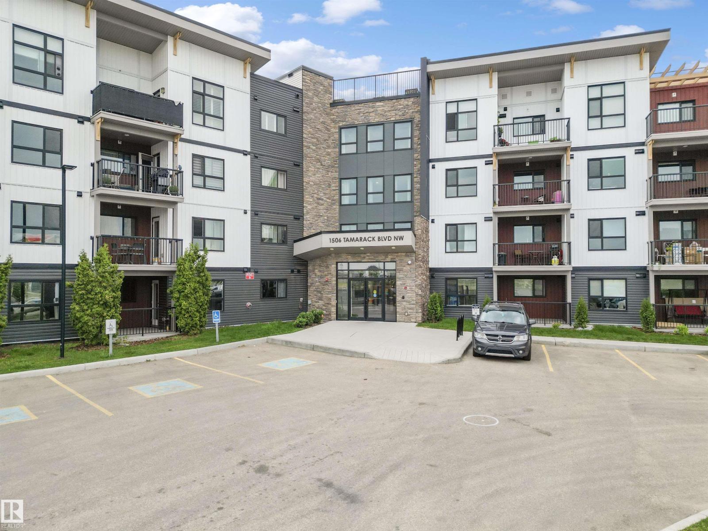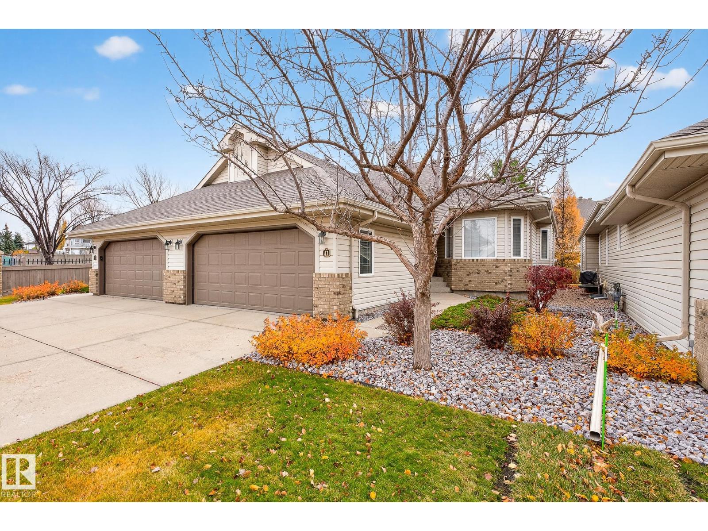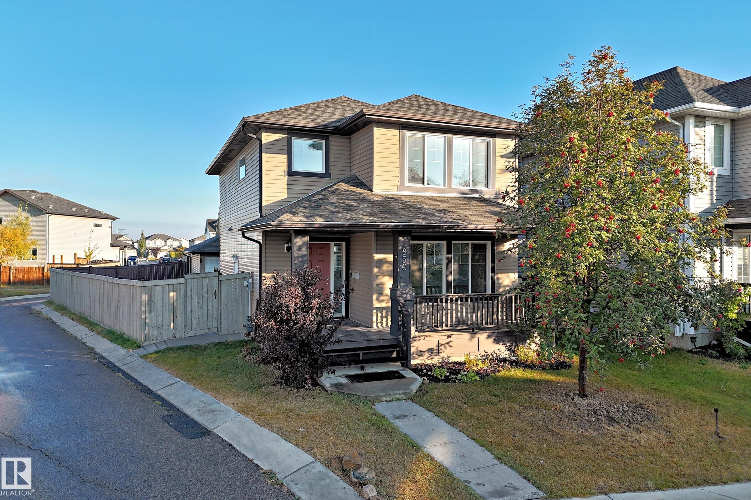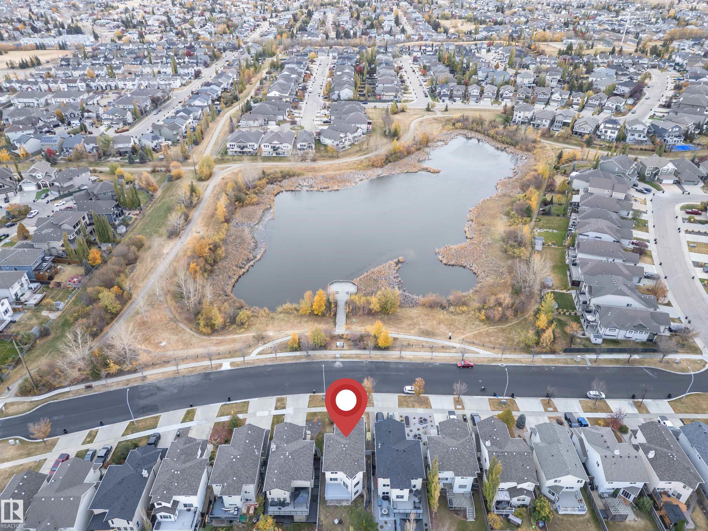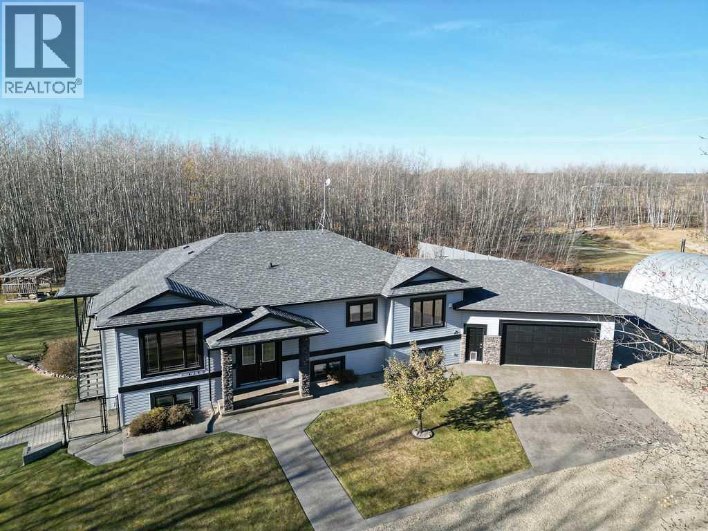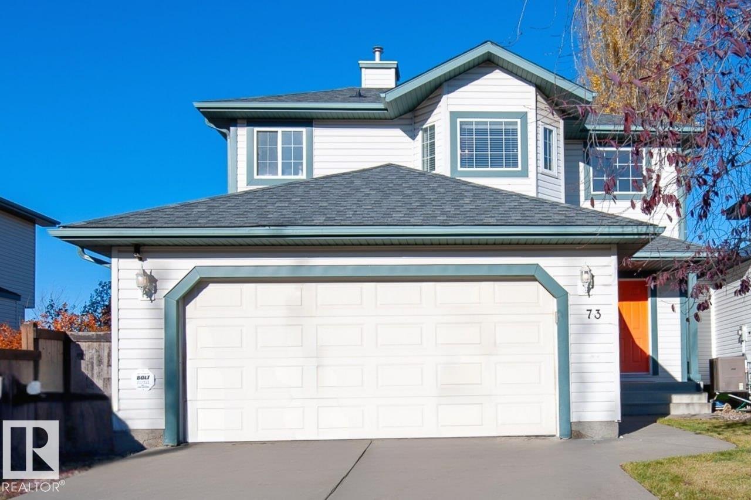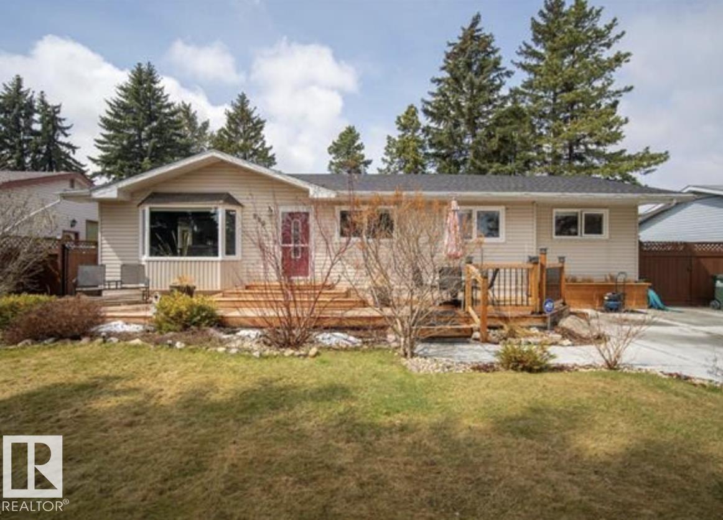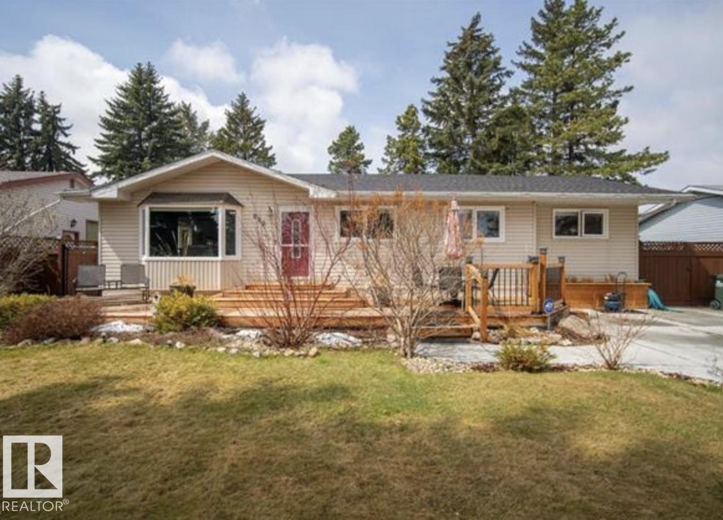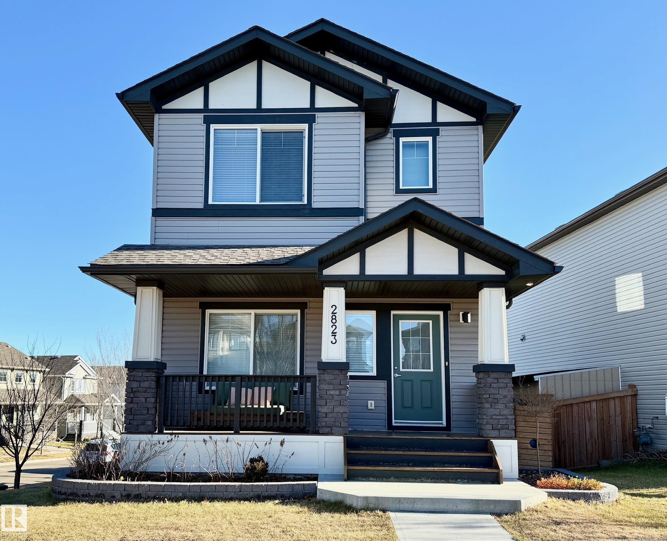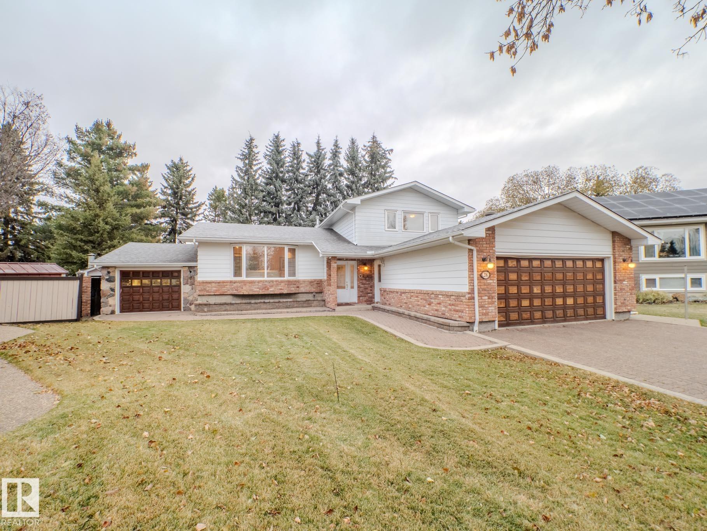- Houseful
- AB
- Rural Strathcona County
- T8G
- 51380 Rge Road 205 #a
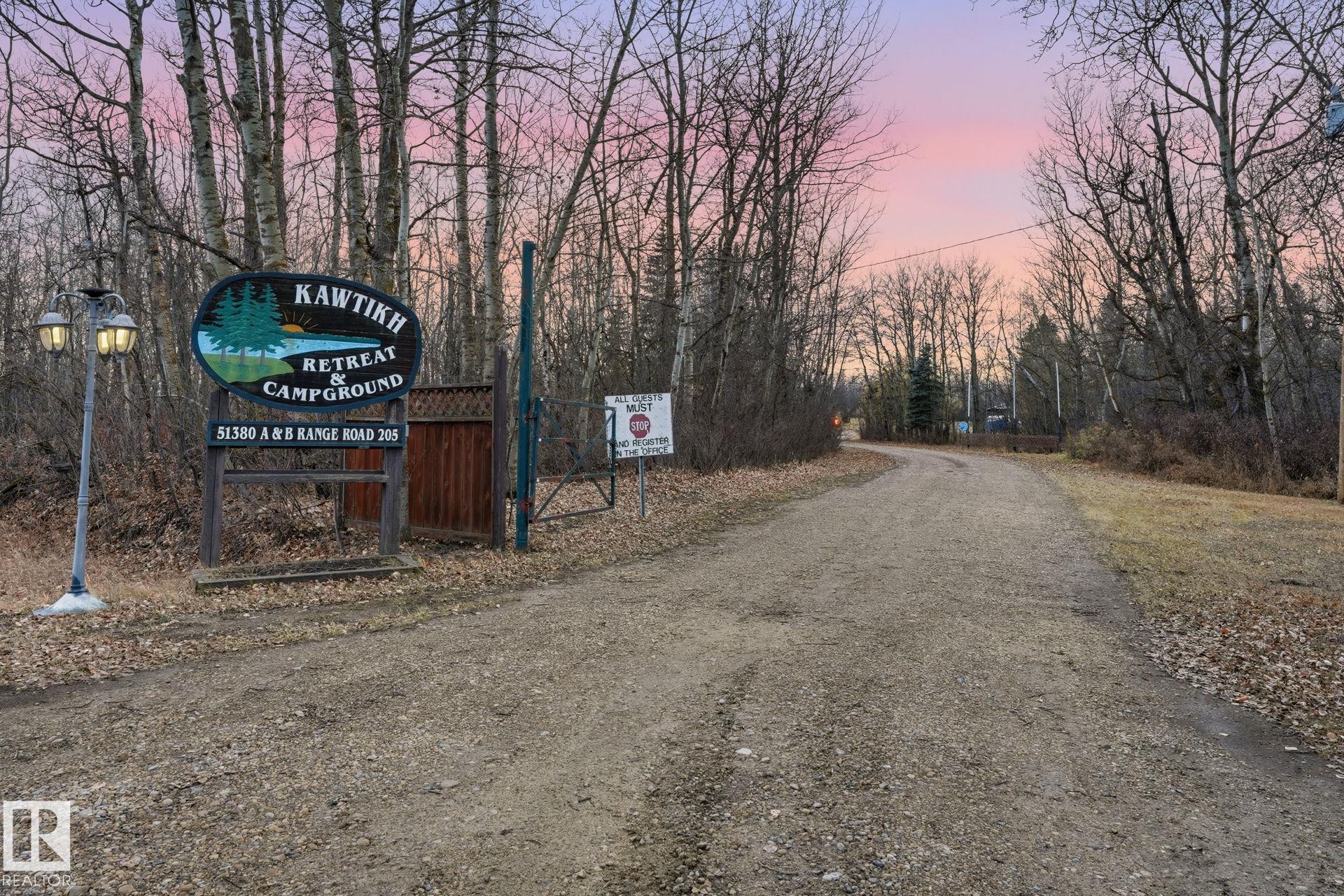
51380 Rge Road 205 #a
51380 Rge Road 205 #a
Highlights
Description
- Home value ($/Sqft)$1,571/Sqft
- Time on Housefulnew 30 hours
- Property typeResidential
- StyleBungalow
- Median school Score
- Lot size19.50 Acres
- Year built1999
- Mortgage payment
INVESTMENT OPPORTUNITY! Welcome to KAWTIKH Retreat and Campground! Only 25 minutes east of Sherwood Park off Wye Road. 20.5 acres of treed lakefront property on HASTINGS LAKE, with approved Area Structure Plan zoned SRR1. This RV RESORT has 58 sites with 15/30amp power and water, 2 houses, 3 cabins, a 2400 sq.ft. workshop, nice shower house, boat launch, and approval for further development! The 1538 sq.ft. MAIN HOUSE has a finished basement and heated DBL ATT garage. It has 5 beds, 3 full baths, 2 gas fireplaces, wet bar, plenty of living space, new furnace and HWT. The 1686 sq.ft. MANAGER'S HOUSE has a storefront, DBL ATT garage, 3 beds, 2 full baths, living room and kitchen. The cabins have their own kitchens, living room and bedroom. A very well maintained RV resort with a resident manager, a large field for gatherings, community firepit, walking trail and 40 repeat seasonal tenants! This sale includes another 1 acre of Titled lakefront property, tractor, 2 riding mowers, equipment, tools and more!!!
Home overview
- Heat source Paid for
- Heat type Forced air-1, natural gas
- Sewer/ septic Holding tank
- Construction materials Vinyl
- Foundation Concrete perimeter
- Exterior features Backs onto lake, backs onto park/trees, boating, flat site, lake access property, lake view, no through road, picnic area, waterfront property
- Other structures Equipment storage, workshop, see remarks
- Has garage (y/n) Yes
- Parking desc Double garage attached, heated
- # full baths 3
- # total bathrooms 3.0
- # of above grade bedrooms 5
- Flooring Ceramic tile, vinyl plank
- Has fireplace (y/n) Yes
- Interior features Ensuite bathroom
- Area Strathcona
- Water source Drilled well
- Zoning description Zone 80
- Directions E0247976
- Lot desc Irregular
- Lot size (acres) 19.5
- Basement information Full, finished
- Building size 1528
- Mls® # E4464308
- Property sub type Single family residence
- Status Active
- Virtual tour
- Bedroom 3 13.1m X 9.9m
- Other room 3 13.1m X 12.1m
- Bedroom 4 13.2m X 9.3m
- Bedroom 2 13.3m X 9.9m
- Other room 2 10.6m X 9.1m
- Other room 1 13m X 8.7m
- Kitchen room 13.8m X 11.6m
- Master room 13.1m X 13.1m
- Family room 27.6m X 27.5m
Level: Basement - Living room 21.9m X 14.9m
Level: Main - Dining room 15.6m X 8.2m
Level: Main
- Listing type identifier Idx

$-6,400
/ Month

