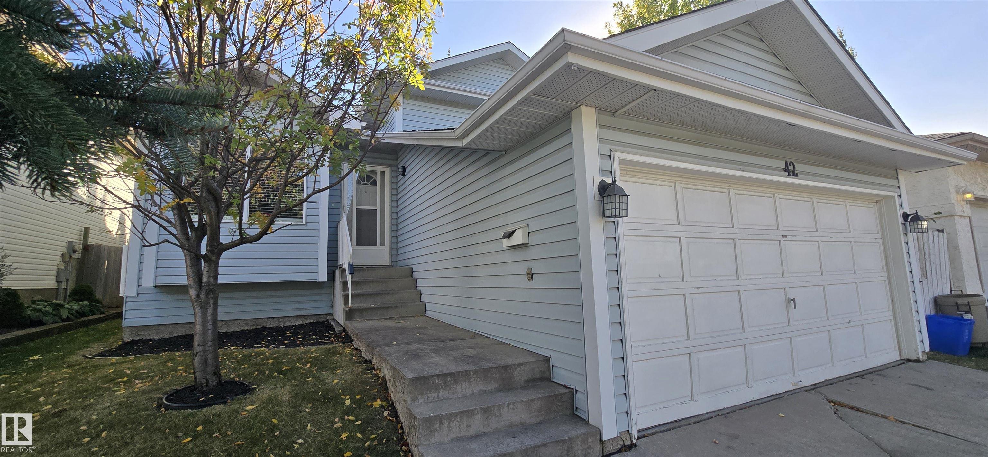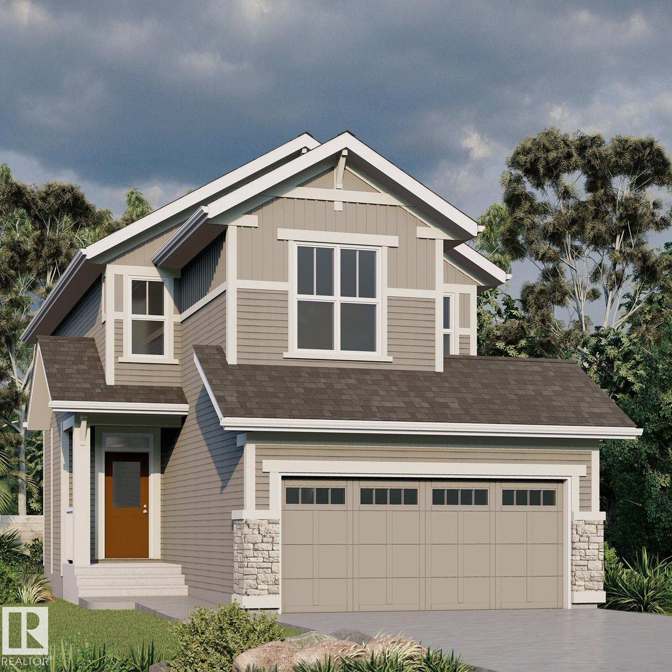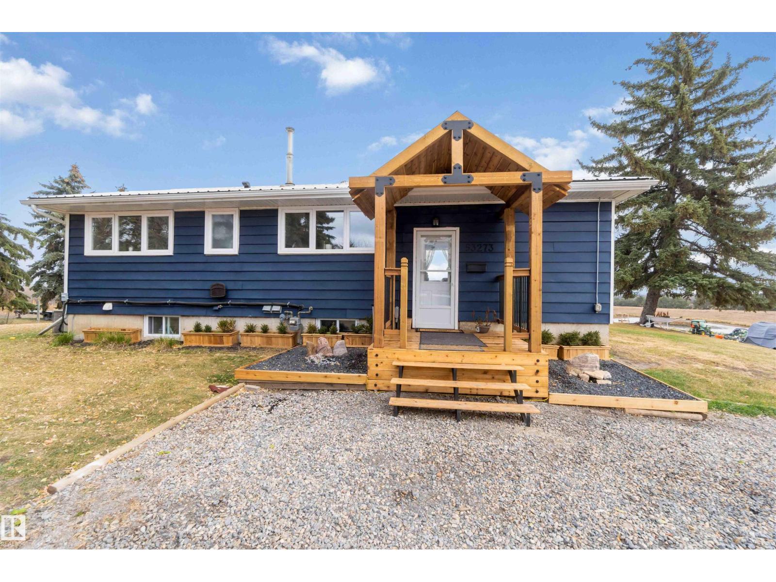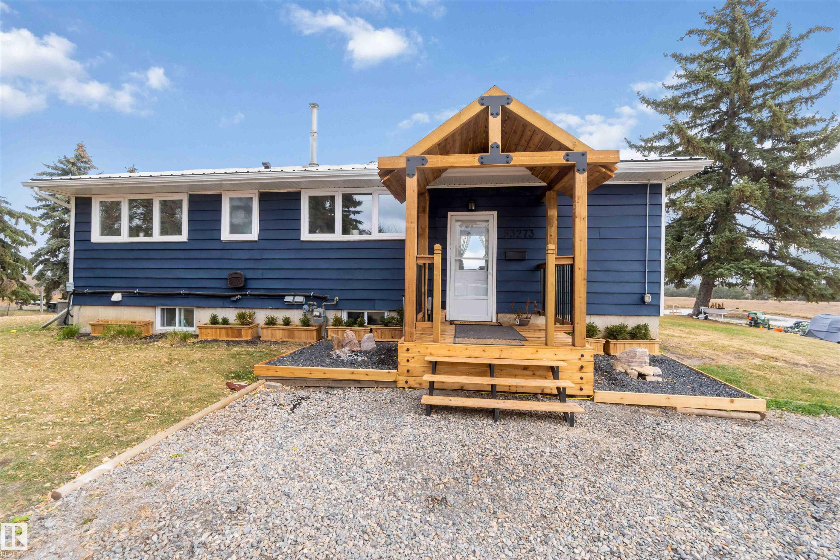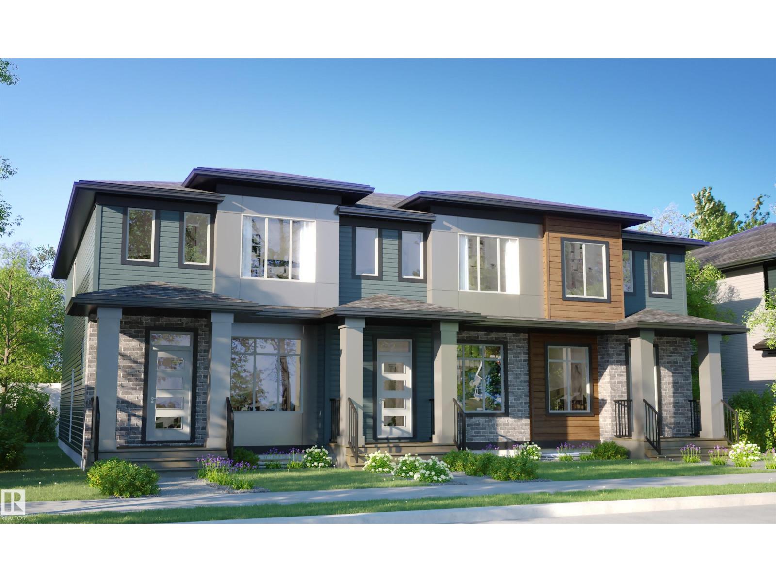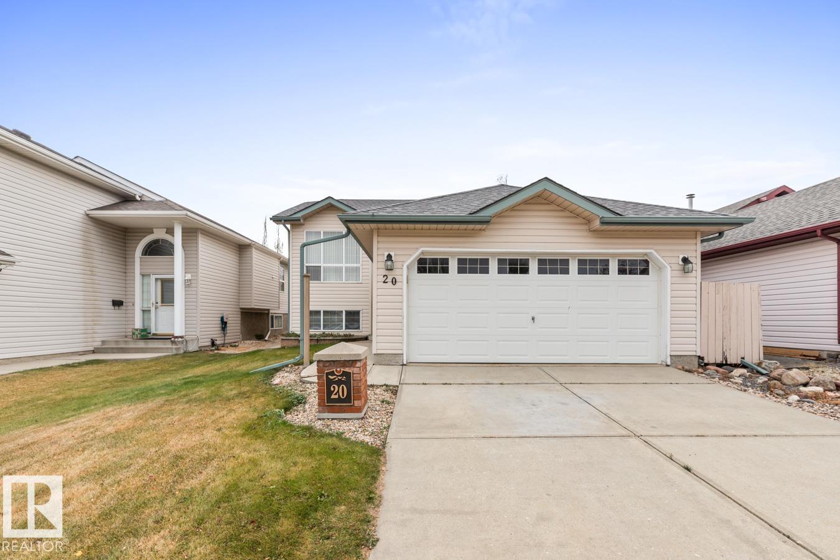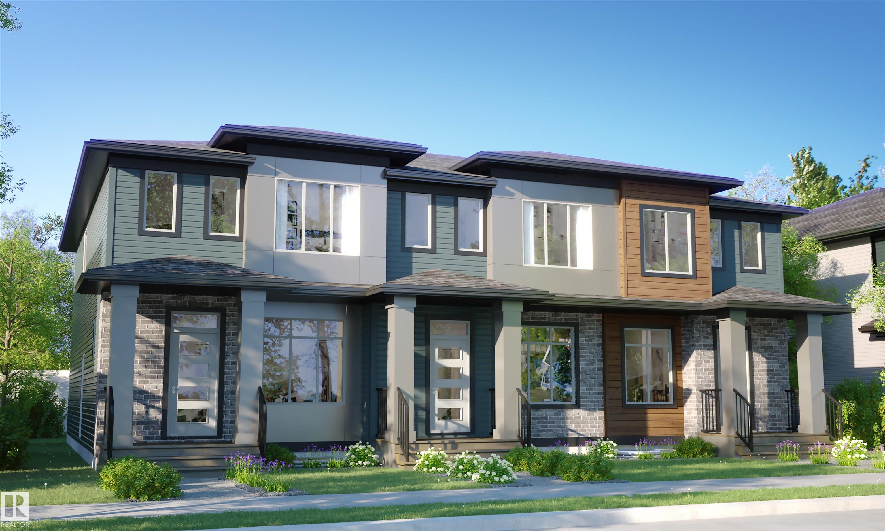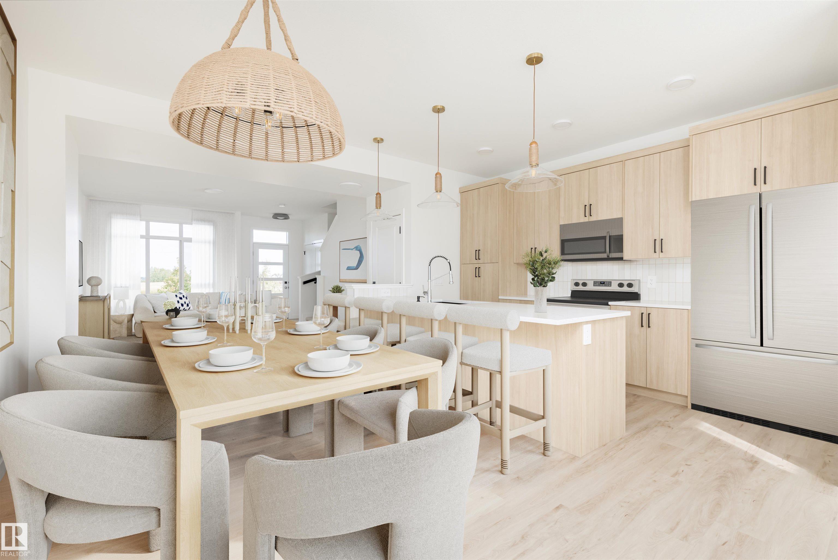- Houseful
- AB
- Rural Strathcona County
- T8G
- 51551 Rge Rd 212a Unit 64
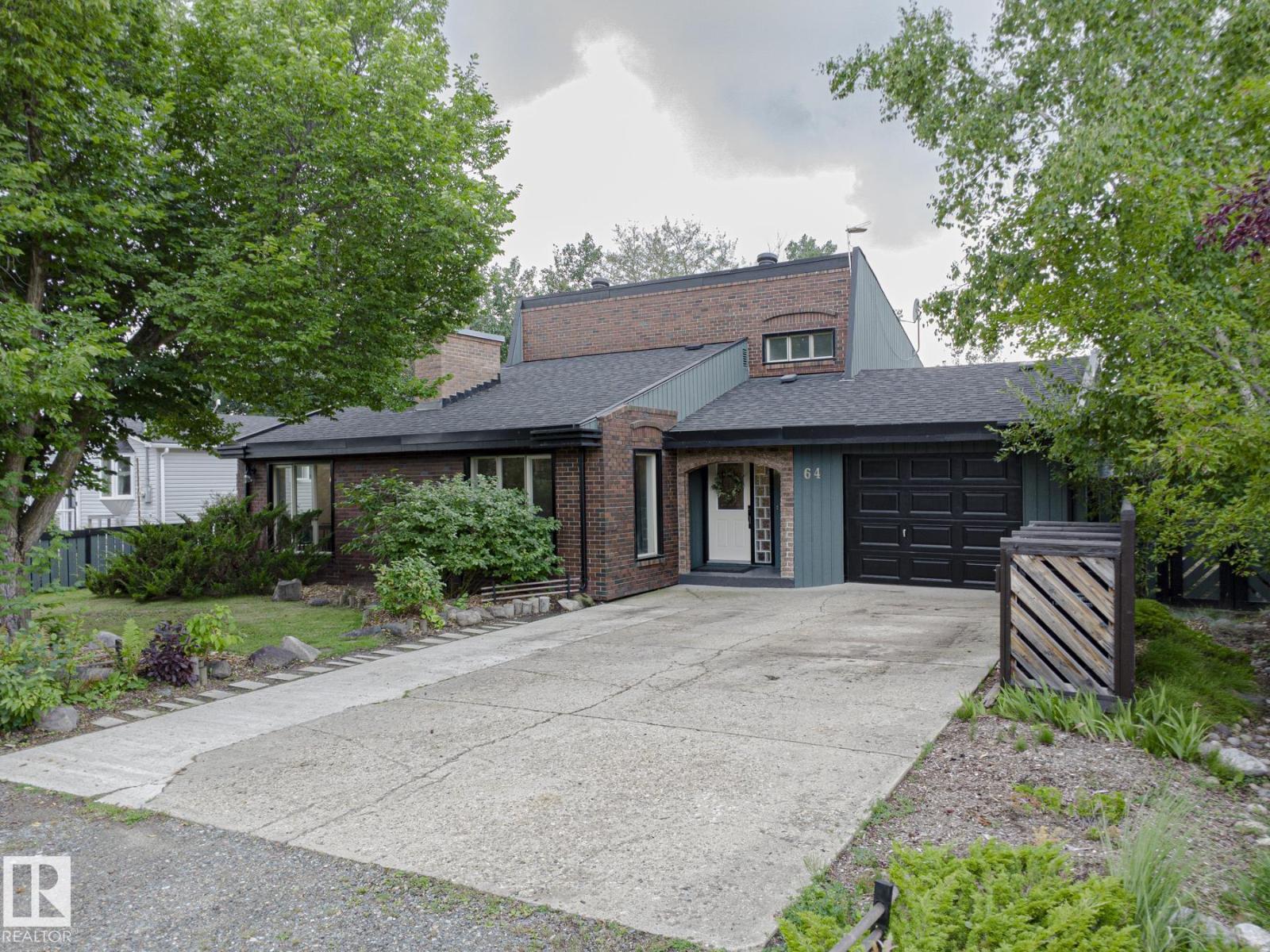
51551 Rge Rd 212a Unit 64
51551 Rge Rd 212a Unit 64
Highlights
Description
- Home value ($/Sqft)$387/Sqft
- Time on Houseful71 days
- Property typeSingle family
- Median school Score
- Lot size8,451 Sqft
- Year built1977
- Mortgage payment
UPGRADED COLLINGWOOD COVE CHARM! First time on the market in many years! Beautifully landscaped 3 Bedroom, 2 Bath Offering in a quiet rural setting. Massive upgrades include a BRAND NEW KITCHEN, Quartz Tops, Custom Hood Vent, New Tile and Vinyl plank flooring, Upstairs Upgraded 4 pce Bathroom. Shingles replaced in 2022. The main floor is flooded with natural light on soothing neutral colours throughout. The Upper level has amazing hardwood with 3 spacious Bedrooms all with fresh paint, all sharing a centrally located 4 pce bathroom. The partially finished basement has ample space for additional bedrooms or flex space development. There is a 3 Pce bathroom with a roughed in shower waiting for your finishing touches. Additional storage space with the full length crawl space. Ample parking options with the attached garage and expansive pad. The secure fenced Backyard boasts landscaped rec space area with 3 unique storage sheds. Very well maintained and ready for new owners! WELL WORTH A LOOK! (id:63267)
Home overview
- Heat type Forced air
- # total stories 2
- Fencing Fence
- Has garage (y/n) Yes
- # full baths 1
- # half baths 1
- # total bathrooms 2.0
- # of above grade bedrooms 3
- Community features Lake privileges
- Subdivision Collingwood cove
- Lot dimensions 0.194
- Lot size (acres) 0.19
- Building size 1278
- Listing # E4452324
- Property sub type Single family residence
- Status Active
- Kitchen 4.775m X 2.946m
Level: Main - Dining room 3.099m X 2.845m
Level: Main - Living room 5.258m X 5.918m
Level: Main - 2nd bedroom 3.505m X 2.946m
Level: Upper - 3rd bedroom 4.775m X 2.946m
Level: Upper - Primary bedroom 3.734m X 3.48m
Level: Upper
- Listing source url Https://www.realtor.ca/real-estate/28715130/64-51551-rge-rd-212a-rural-strathcona-county-collingwood-cove
- Listing type identifier Idx

$-1,320
/ Month





