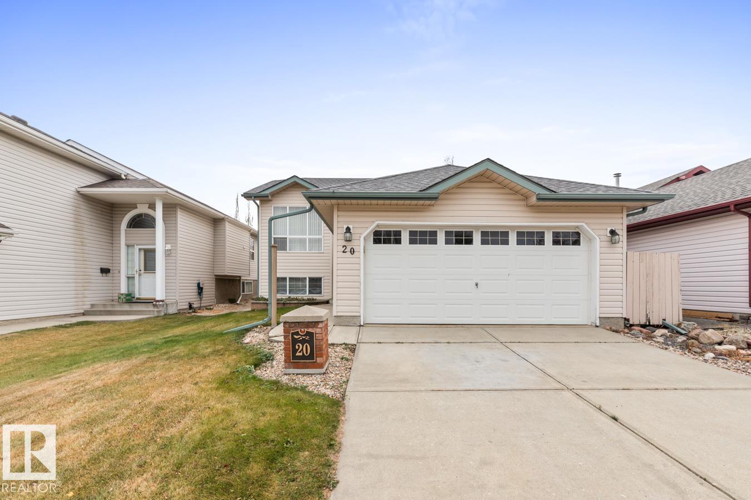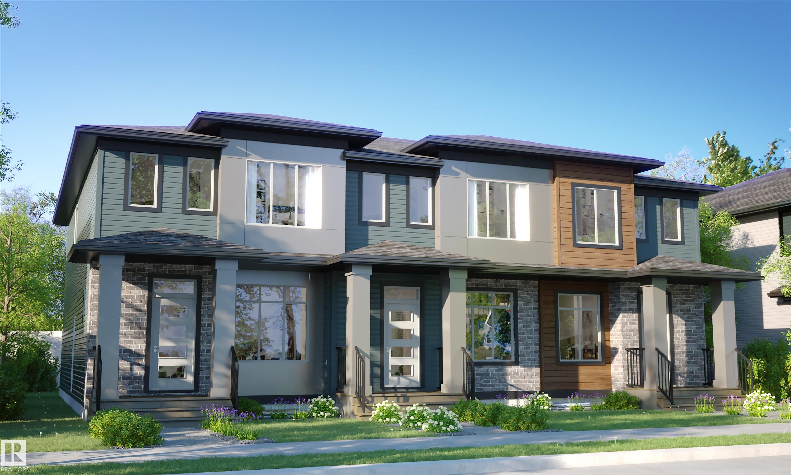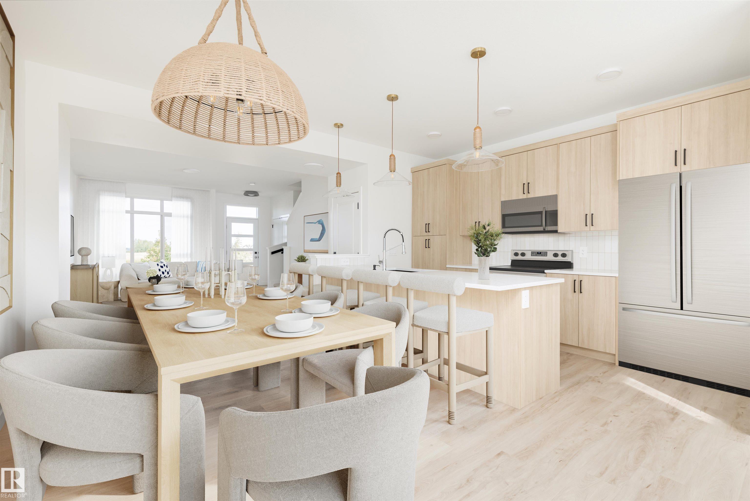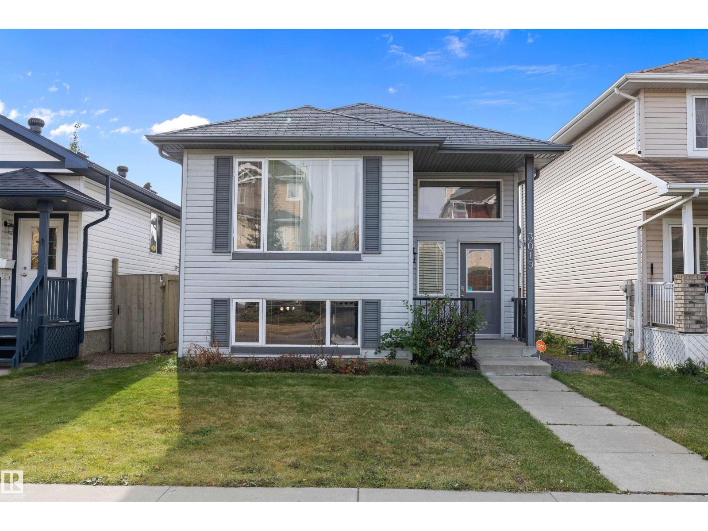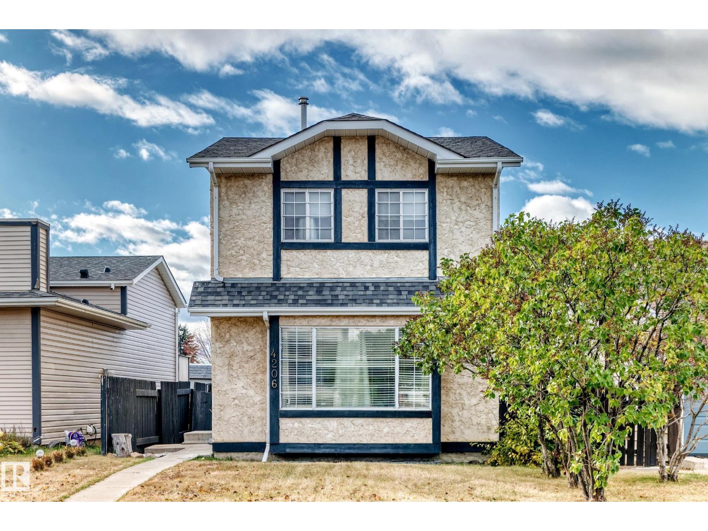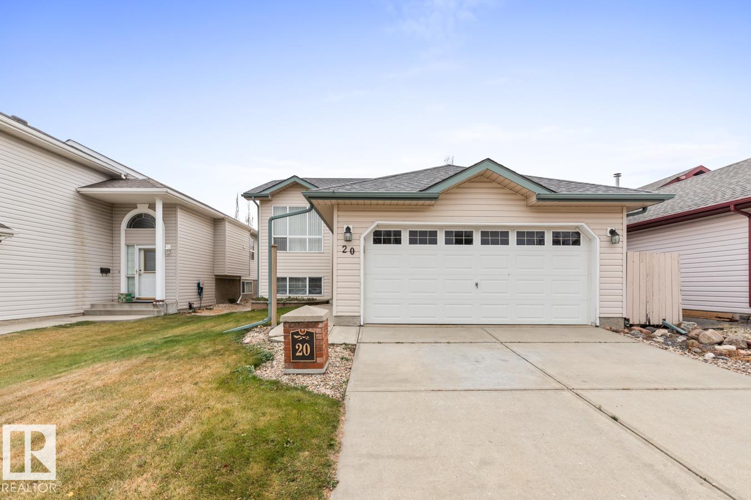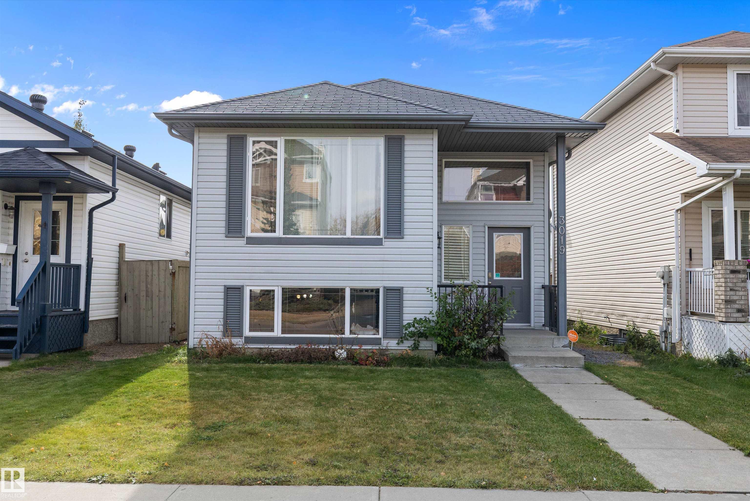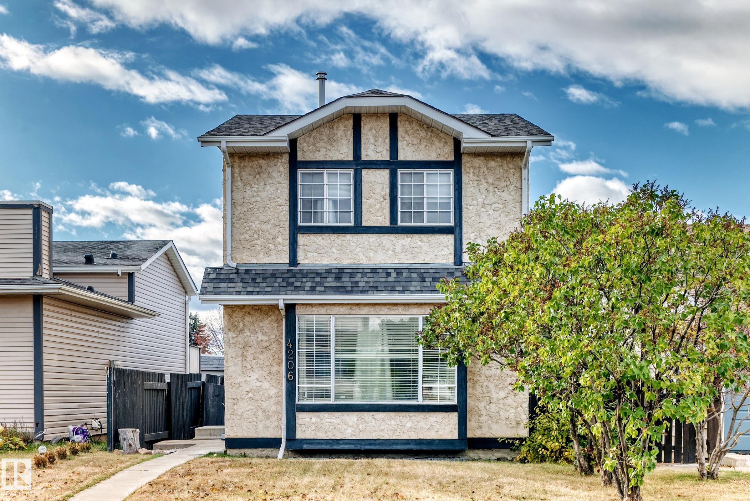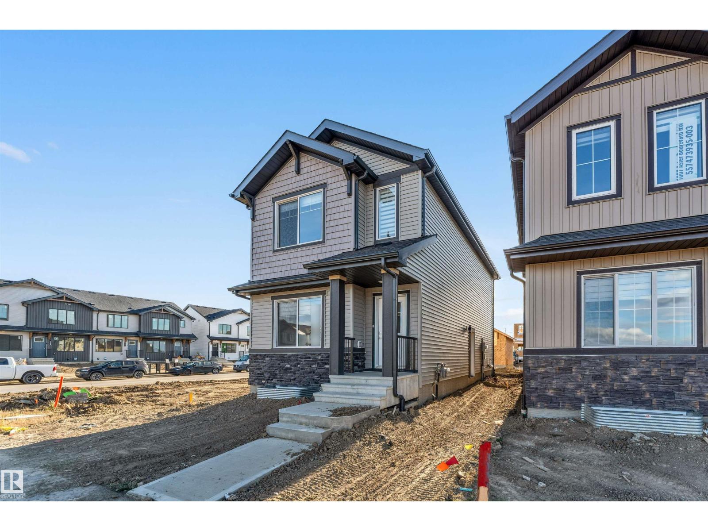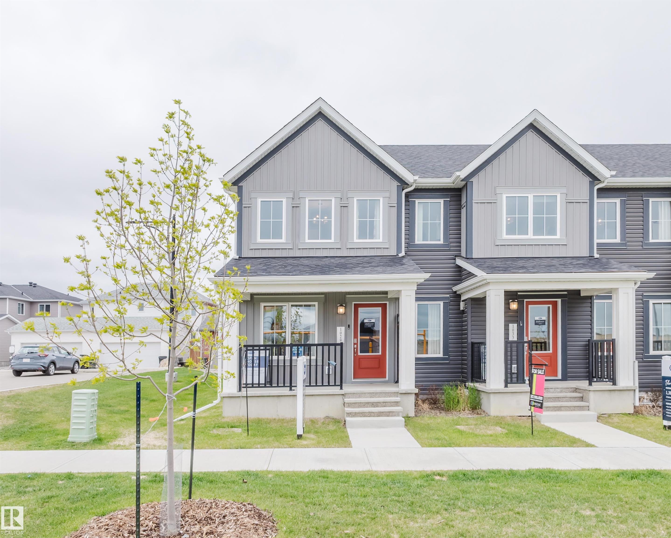- Houseful
- AB
- Rural Strathcona County
- T8C
- 52105 Range Rd 225 #59
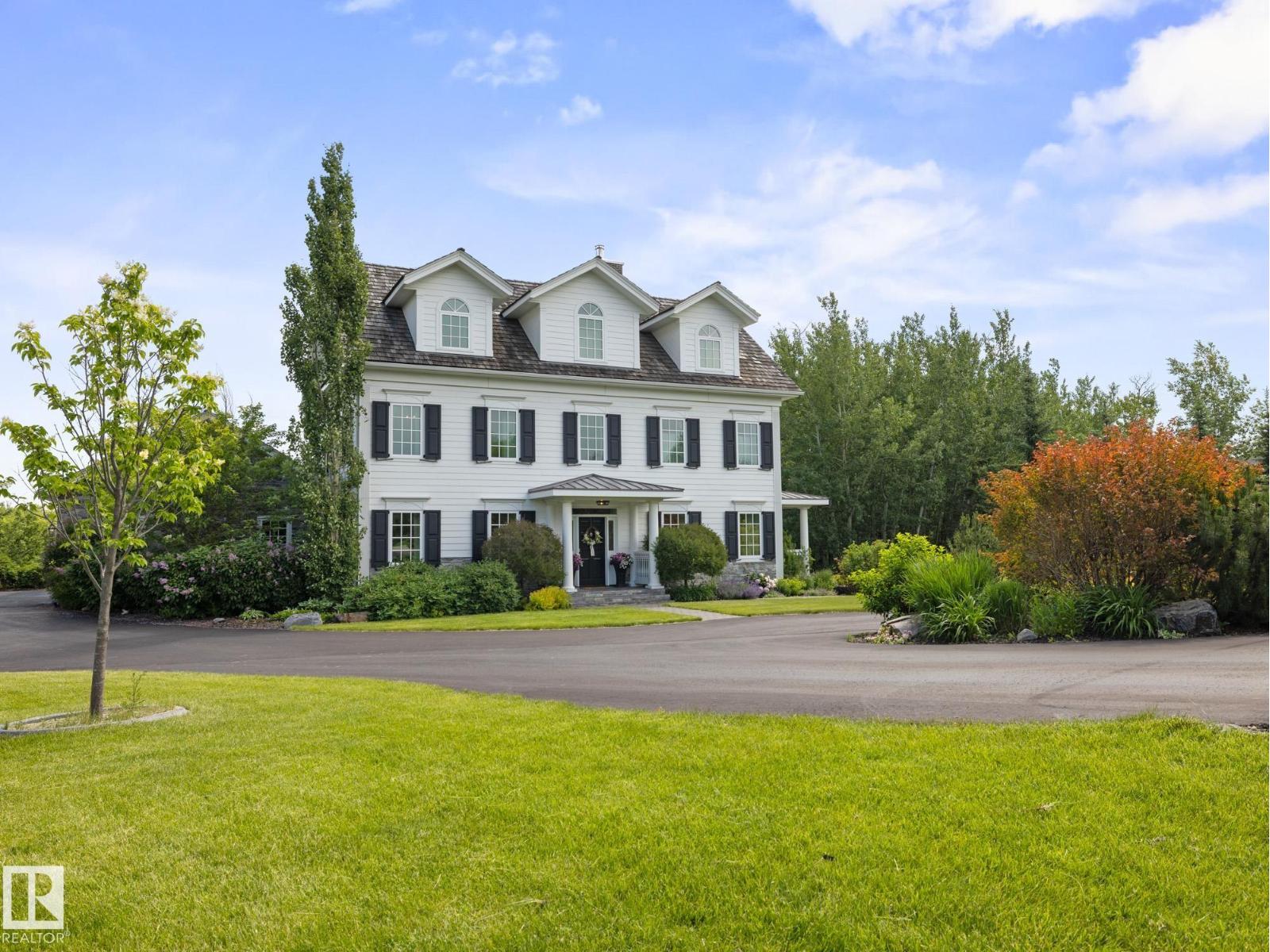
52105 Range Rd 225 #59
52105 Range Rd 225 #59
Highlights
Description
- Home value ($/Sqft)$700/Sqft
- Time on Houseful54 days
- Property typeSingle family
- Median school Score
- Lot size3.78 Acres
- Year built2014
- Mortgage payment
~ AWARD WINNING NEW ENGLAND FAIRFIELD FEDERAL STYLE HOME on 3.78 ACRES ~ LOCATED in the ESTATES AT CRIMSON LEAF, JUST MINUTES FROM SHERWOOD PARK ~ TRIPLE ATTACHED GARAGE ~ FULLY FINISHED WALK-OUT BASEMENT ~ This amazing one of a kind property was custom built with tons of amazing features including: 17,000 gallon Cistern which is fed by a municipal water system ~ GEO THERMAL Heating & Cooling System with 2 forced air units, in-floor heating in basement & garage plus a back up electric hot water tank ~ Double thick walled construction 12 vs 6 ~ TRIPLE PANE WINDOWS ~ POLISHED CONCRETE FLOOR IN BASEMENT ~ Huge Shop Located Under the Triple Attached Garage ~ Barnwood Island Kitchen Countertop ~ ICF FOUNDATION ~ Community Sewer System with Holding Tank ~ TONS OF HARDWOOD FLOORING ~ Custom Landscaping ~ LOCATED ON A QUIET CUL-DE-SAC ~ Marie Antonette Guillotine Fireplace ~ GYM in basement ~ There is also a bright Conservatory in the Basement for those music lovers ~ GORGEOUS OUTDOOR FIREPLACE and much more. (id:63267)
Home overview
- Heat type Forced air
- # total stories 3
- Has garage (y/n) Yes
- # full baths 3
- # half baths 2
- # total bathrooms 5.0
- # of above grade bedrooms 4
- Subdivision Estates at crimson leaf
- Lot dimensions 3.78
- Lot size (acres) 3.78
- Building size 3930
- Listing # E4454975
- Property sub type Single family residence
- Status Active
- Bonus room 4.22m X 7.08m
Level: Basement - Storage 8.29m X 7.2m
Level: Basement - Utility 3.56m X 4.89m
Level: Basement - Family room 8.19m X 4.9m
Level: Basement - Living room 4.57m X 5m
Level: Main - Laundry 2.04m X 2.93m
Level: Main - Dining room 3.47m X 5m
Level: Main - Den 3.7m X 2.94m
Level: Main - Kitchen 4.38m X 7m
Level: Main - Pantry 2.42m X 1.79m
Level: Main - 2nd bedroom 4.04m X 4.97m
Level: Upper - 3rd bedroom 4.01m X 4.98m
Level: Upper - Loft 8.19m X 4.97m
Level: Upper - Primary bedroom 3.99m X 5.02m
Level: Upper - 4th bedroom 8.19m X 5m
Level: Upper
- Listing source url Https://www.realtor.ca/real-estate/28784956/59-52105-rge-road-225-rural-strathcona-county-estates-at-crimson-leaf
- Listing type identifier Idx

$-7,333
/ Month

