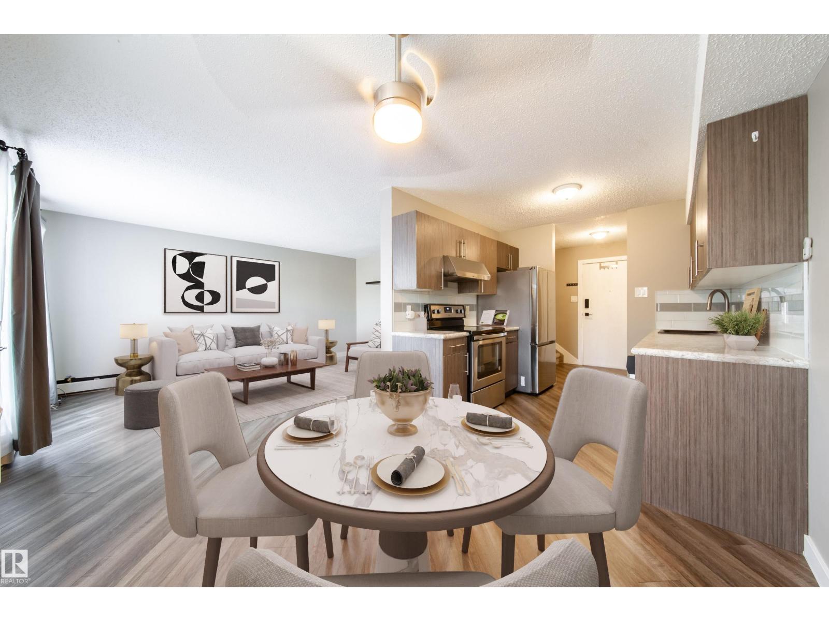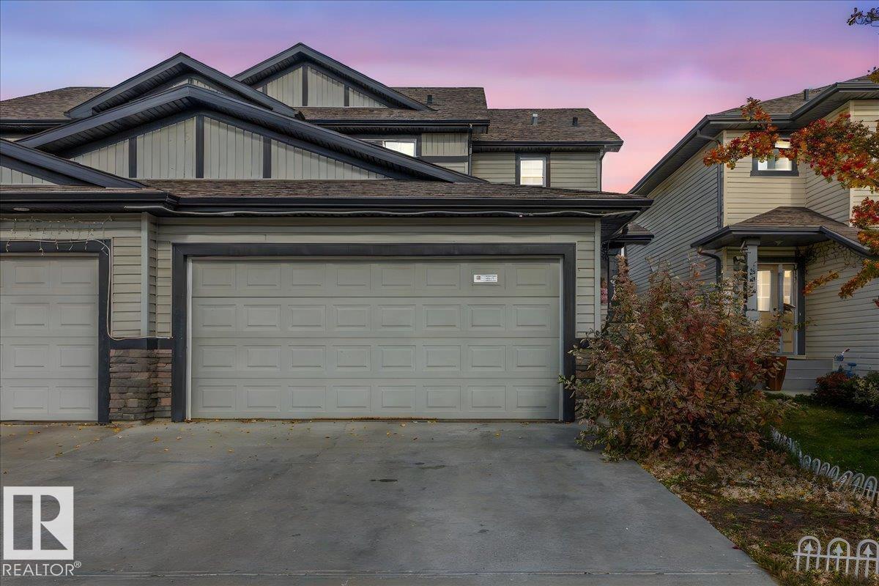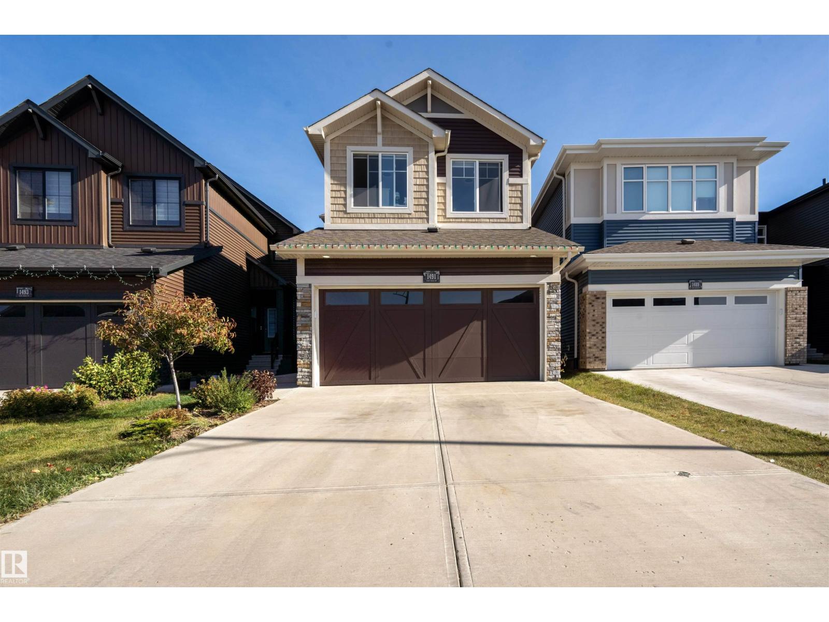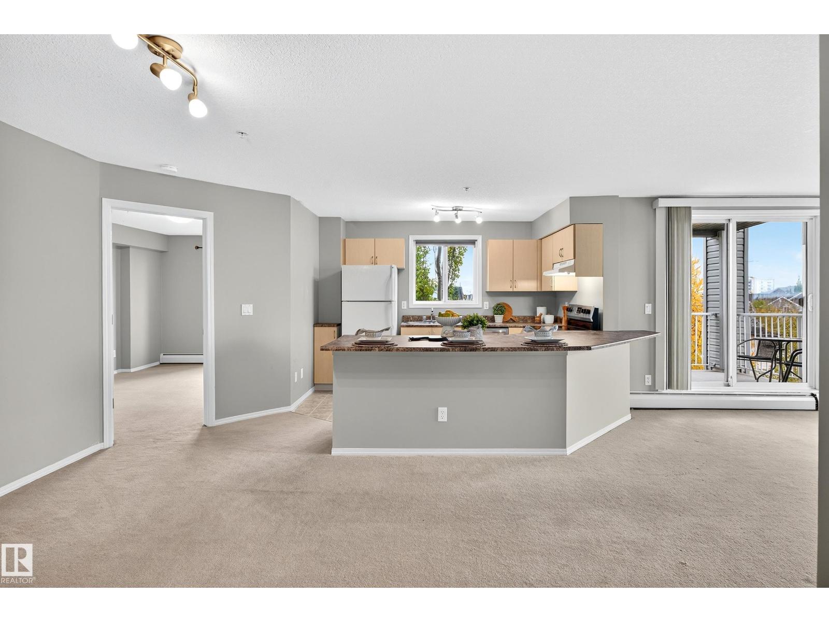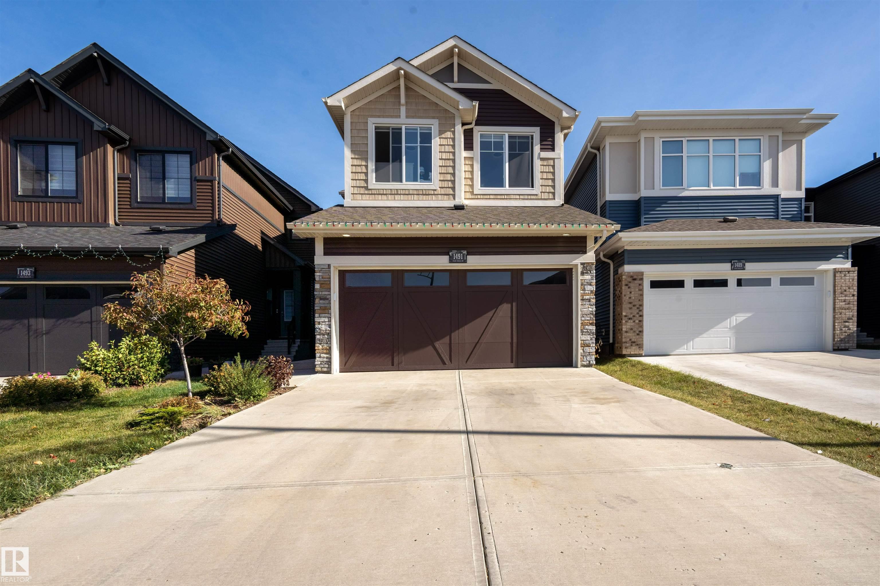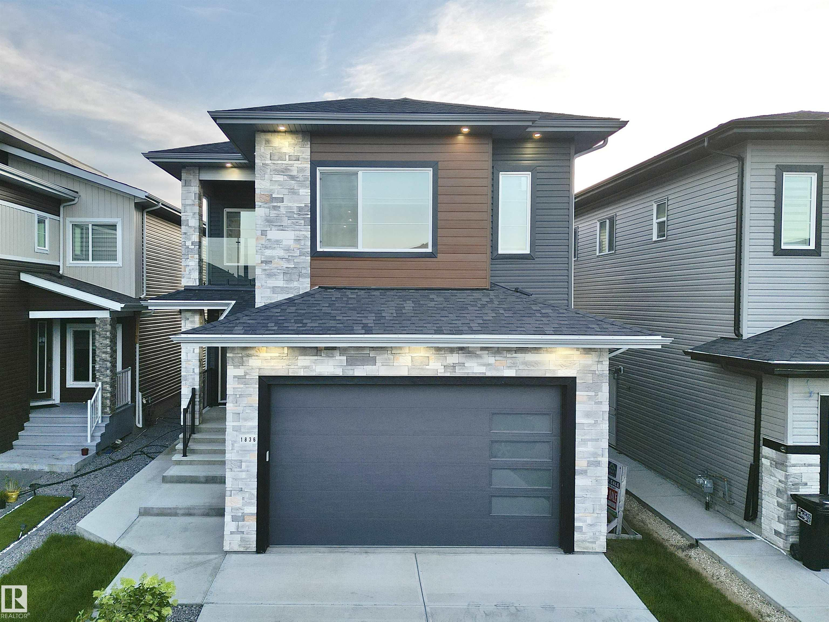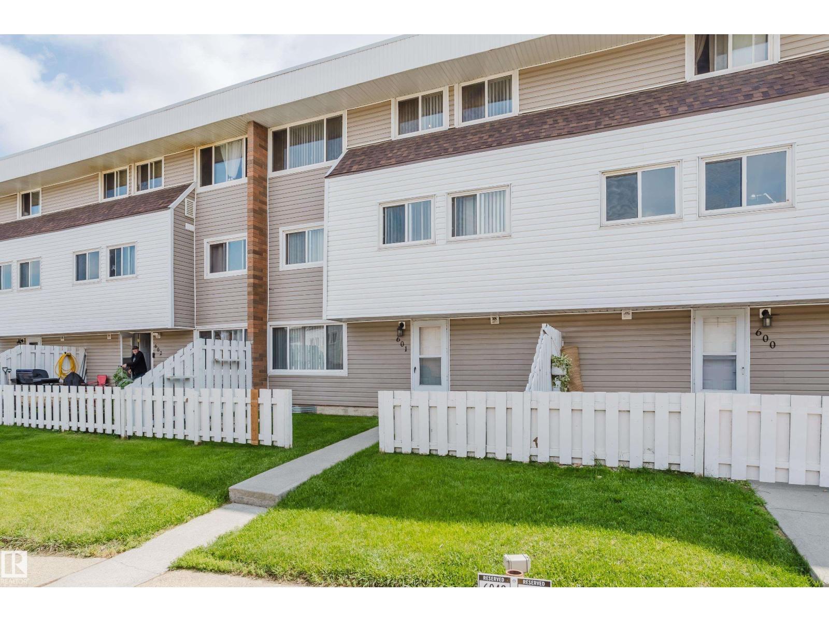- Houseful
- AB
- Rural Strathcona County
- T8G
- 52117 Rr 213
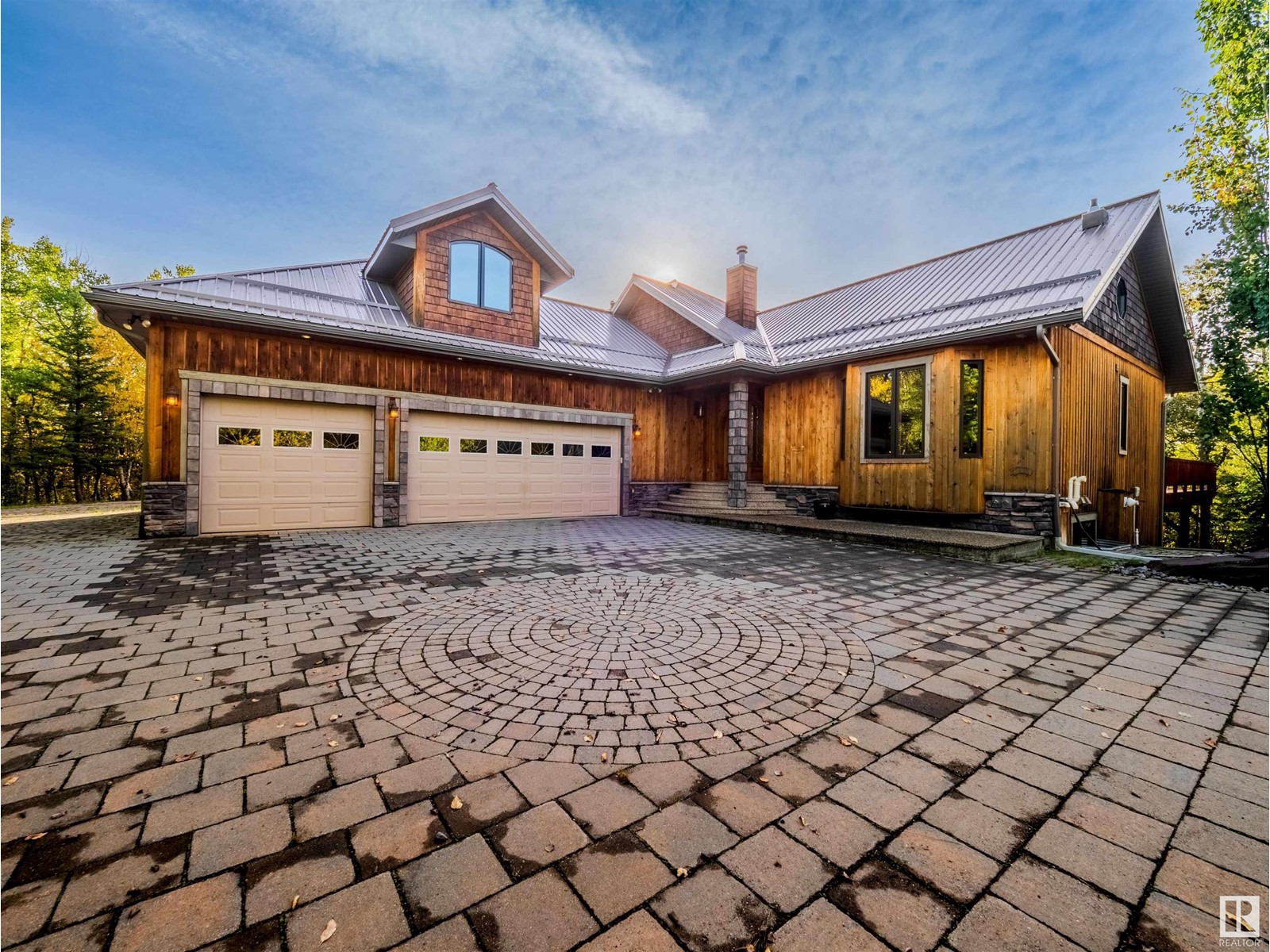
52117 Rr 213
52117 Rr 213
Highlights
Description
- Home value ($/Sqft)$588/Sqft
- Time on Houseful180 days
- Property typeSingle family
- StyleHillside bungalow
- Median school Score
- Lot size79.07 Acres
- Year built2004
- Mortgage payment
A SETTING LIKE NO OTHER...THE ULTIMATE RANCH.....NEARLY 80 ACRES....JUST 15 MINUTES EAST THE CITY....0VER 10,000 SQ FEET OF SHOP....OVER 6000 SQ FOOT CUSTOM HOUSE....PERCHED INTO A HILLSIDE....~!WELCOME HOME!~ INVITED INTO YOUR WINDING DRIVEWAY, IT FEELS LIKE A MOVIE SET. Double doors into the large foyer, natural light is everywhere. Stunning gourmet kitchen with U-shaped island, and the heart of the home surrounds. Primary retreat has it all, spa ensuite, large closet and access to the 4 season room. Kids wing has the neatest connecting room in the closet(you'll see!) Plus a bonus room above the garage! Basement has another massive rec room, theatre room & so much more! Yard & landscaping has been meticulously crafted. Now the shop... steel frame, footprint is 5000 sq ft, structural slab with full basement, wash bay, and also mezzanine space with extra storage, office and bathroom. I could NOT cover the extras this property has on a 100 pages! (id:63267)
Home overview
- Heat type Forced air
- # total stories 1
- Has garage (y/n) Yes
- # full baths 5
- # half baths 1
- # total bathrooms 6.0
- # of above grade bedrooms 5
- Subdivision None
- Lot dimensions 79.07
- Lot size (acres) 79.07
- Building size 3826
- Listing # E4432646
- Property sub type Single family residence
- Status Active
- Recreational room Measurements not available
Level: Basement - Den Measurements not available
Level: Basement - Other Measurements not available
Level: Basement - 4th bedroom Measurements not available
Level: Basement - 5th bedroom Measurements not available
Level: Basement - Dining room Measurements not available
Level: Main - Living room Measurements not available
Level: Main - 3rd bedroom Measurements not available
Level: Main - 2nd bedroom Measurements not available
Level: Main - Laundry Measurements not available
Level: Main - Primary bedroom Measurements not available
Level: Main - Kitchen Measurements not available
Level: Main - Family room Measurements not available
Level: Main - Bonus room Measurements not available
Level: Upper - Loft Measurements not available
Level: Upper
- Listing source url Https://www.realtor.ca/real-estate/28213488/52117-rr-213-rural-strathcona-county-none
- Listing type identifier Idx

$-5,999
/ Month

