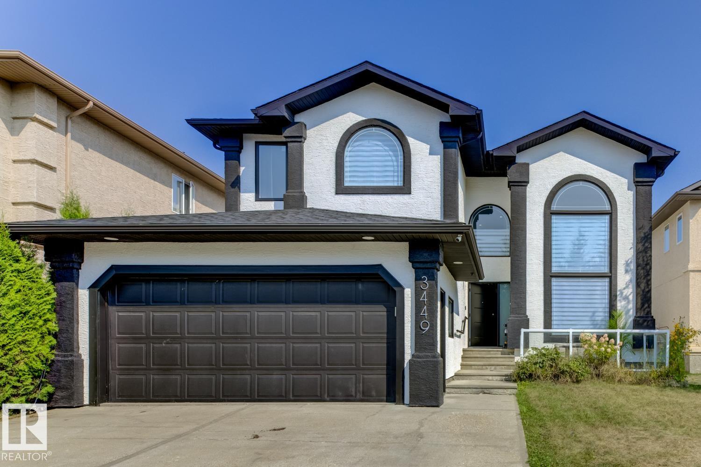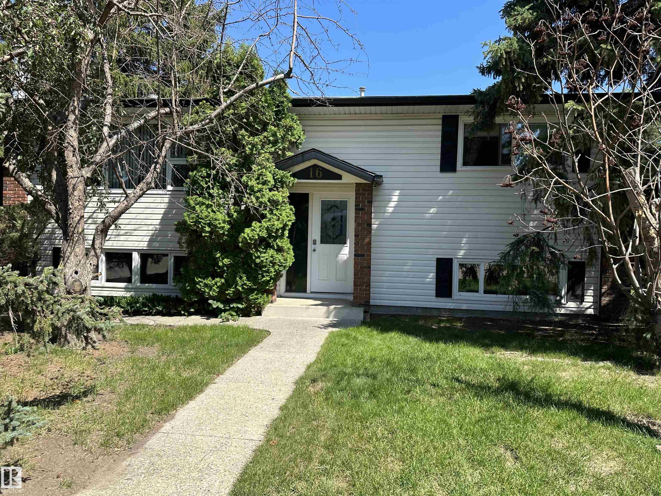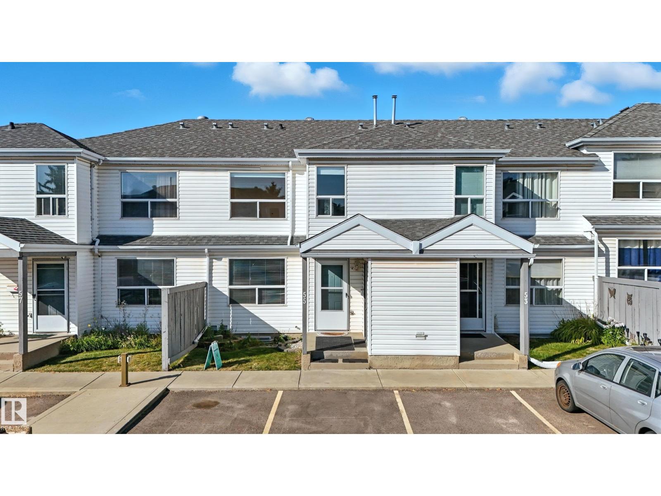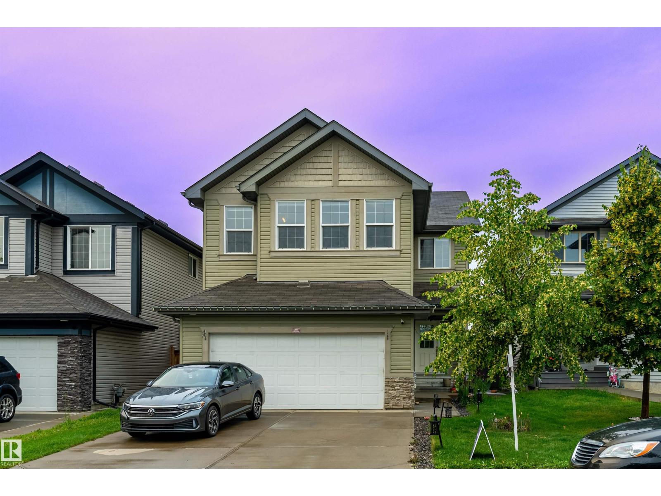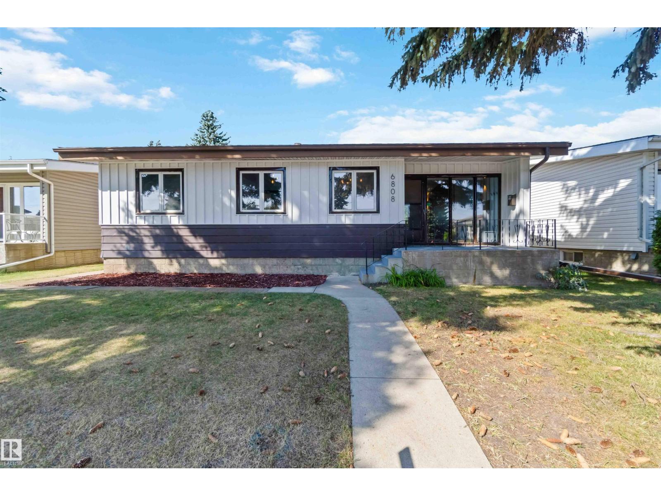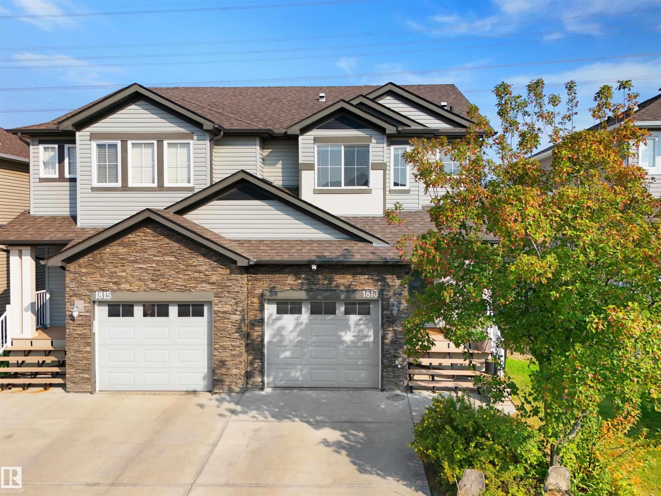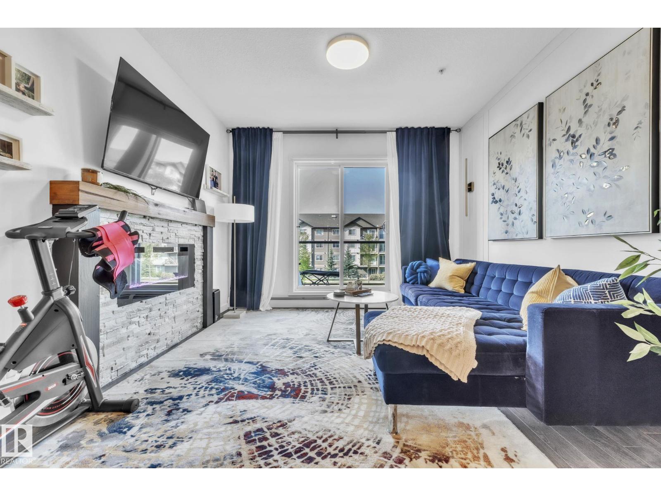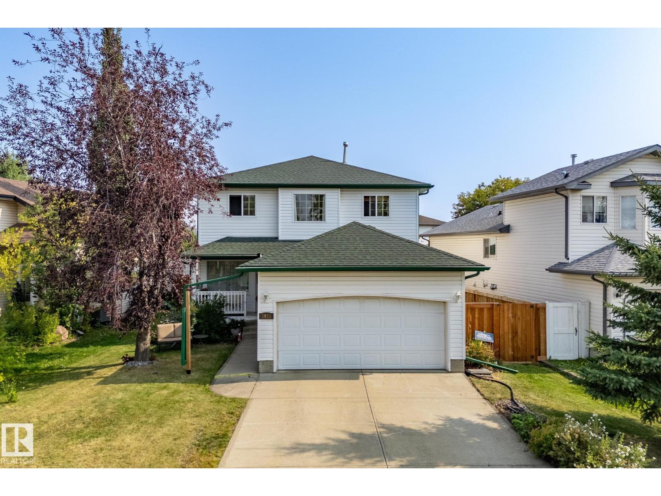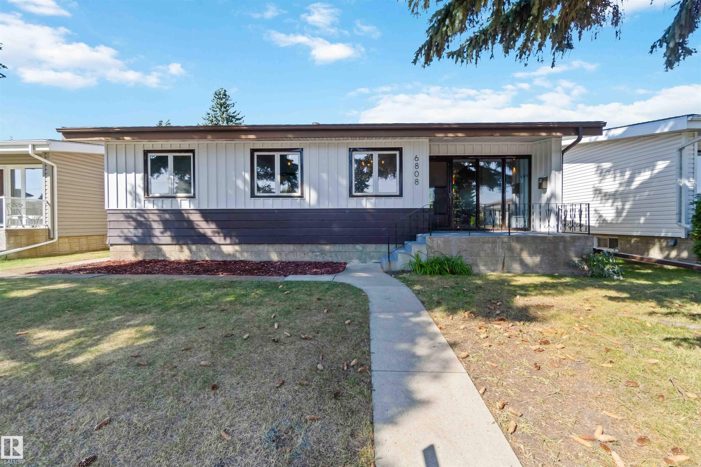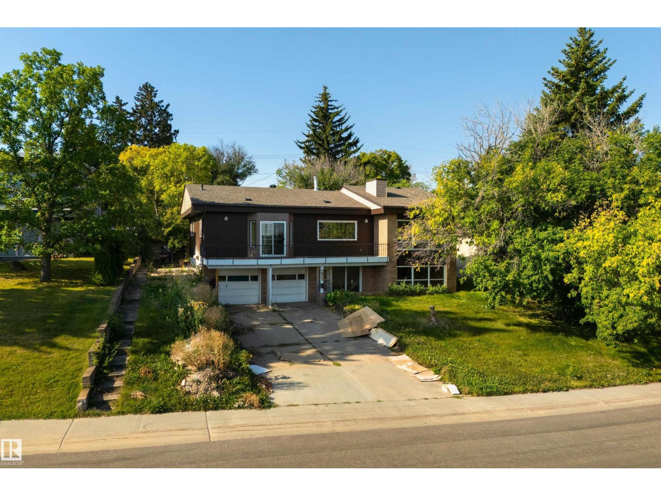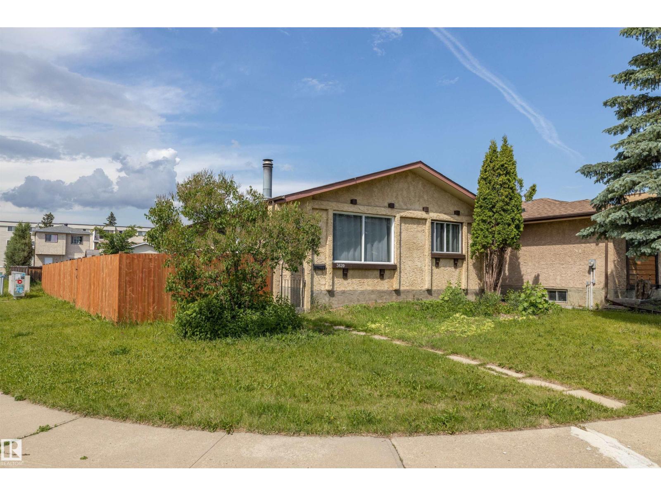- Houseful
- AB
- Rural Strathcona County
- T8B
- 52304 Range Rd 233 #576
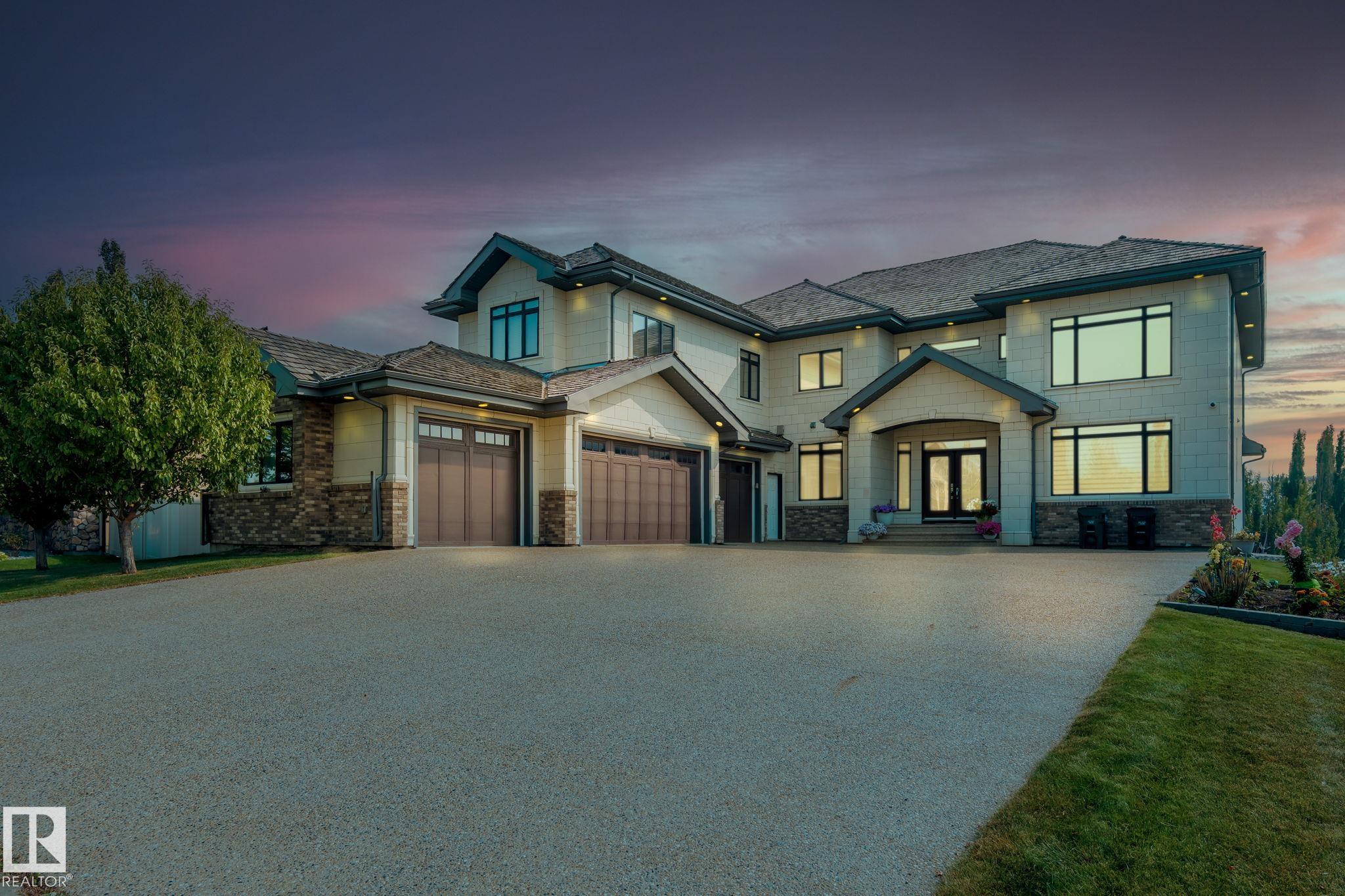
52304 Range Rd 233 #576
52304 Range Rd 233 #576
Highlights
Description
- Home value ($/Sqft)$398/Sqft
- Time on Housefulnew 3 hours
- Property typeResidential
- Style2 storey
- Median school Score
- Lot size0.33 Acre
- Year built2014
- Mortgage payment
Welcome to this elegantly finished WALKOUT 7400SF of living space. This CUSTOM BUILT Stunning Mansion sits on huge walkout and lake backing lot. This MANSION offers 6 spacious bedrooms, 6.1 Baths, a SPICE KITCHEN, and a QUAD GARAGE, this home is designed to impress. Step into a grand foyer that flows into a sophisticated formal living room, followed by a family room featuring 20-foot ceilings, a sleek fireplace fits in a custom feature wall, and ceramic tile flooring. The gourmet kitchen showcases a large island, a DOUBLE WIDE fridge , complemented by a fully outfitted spice kitchen. Completing the main floor is an bedroom with a private ensuite. Upstairs, you'll find four generously sized bedrooms, each with its own private ensuite and walk in closets. The FULLY FINISHED basement features, a HOME THEATRE ROOM, Bedroom, GYM area, a WET BAR with a living room for entertainment. A perfect dream home.
Home overview
- Heat source Paid for
- Heat type Forced air-2, natural gas
- Sewer/ septic Municipal/community
- Construction materials Stone
- Foundation Concrete perimeter
- Exterior features Backs onto lake, fenced, lake view
- Has garage (y/n) Yes
- Parking desc Heated, quad or more attached
- # full baths 6
- # half baths 1
- # total bathrooms 7.0
- # of above grade bedrooms 6
- Flooring Carpet, ceramic tile, hardwood
- Interior features Ensuite bathroom
- Area Strathcona
- Water source Municipal
- Zoning description Zone 80
- Directions E022921
- Lot desc Rectangular
- Lot size (acres) 0.33
- Basement information Full, finished
- Building size 5247
- Mls® # E4457275
- Property sub type Single family residence
- Status Active
- Virtual tour
- Living room Level: Main
- Family room Level: Main
- Dining room Level: Main
- Listing type identifier Idx

$-5,573
/ Month

