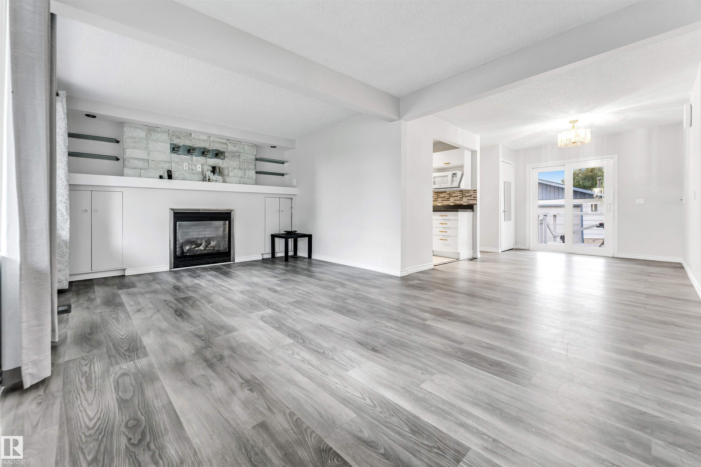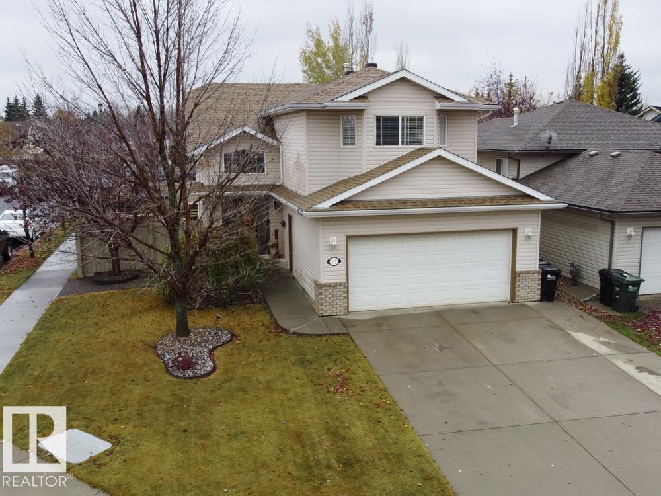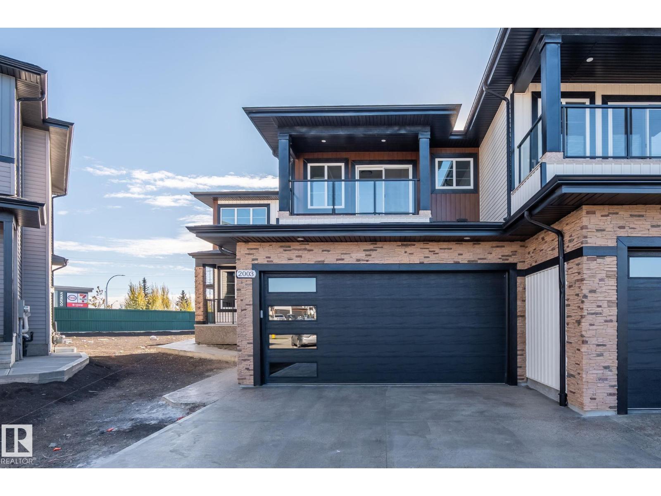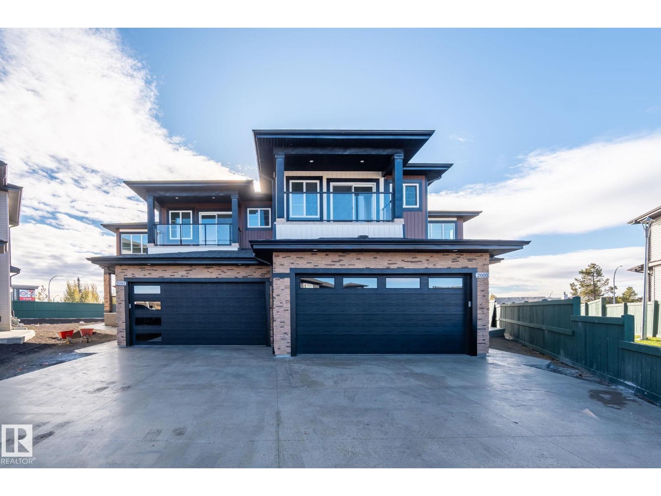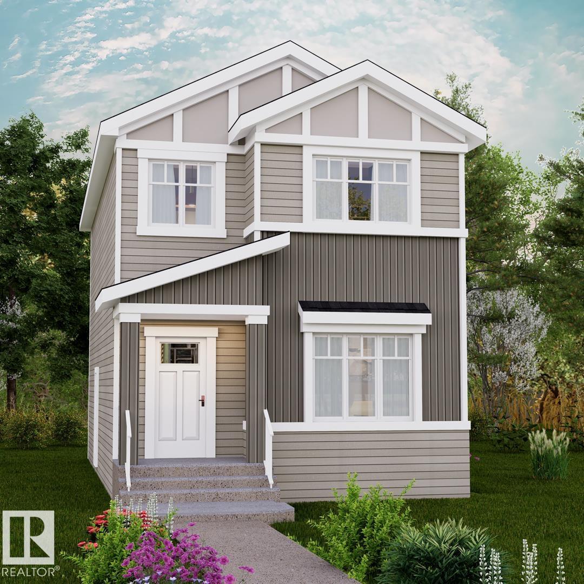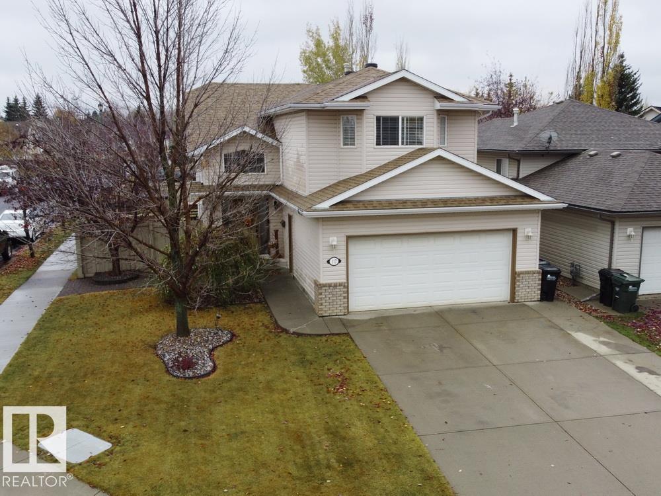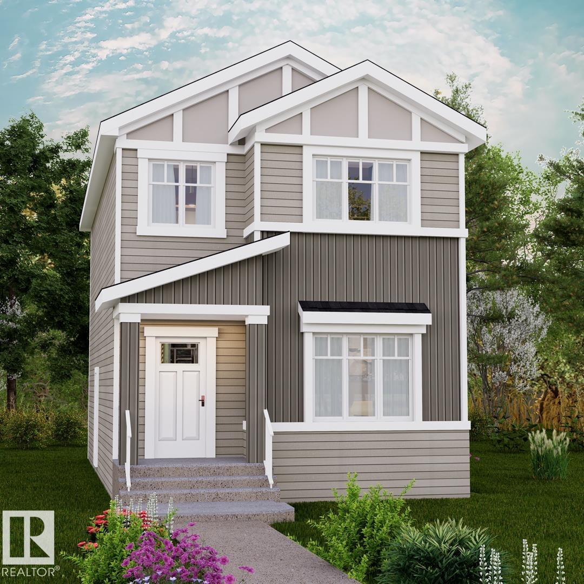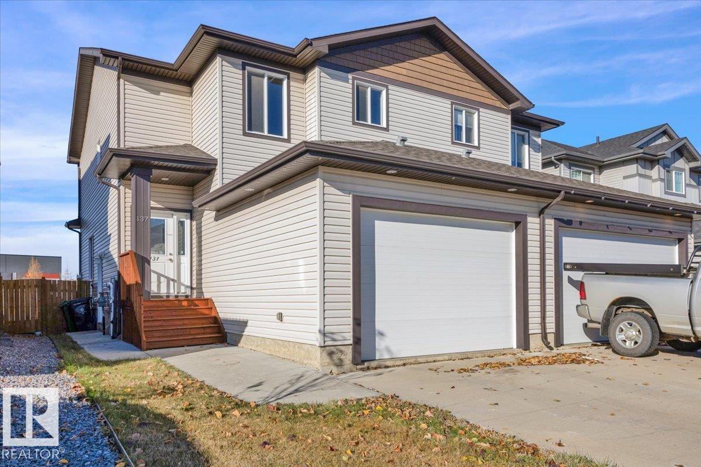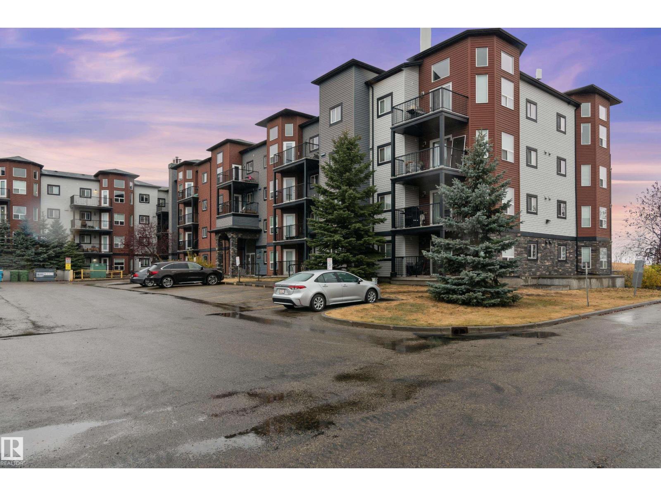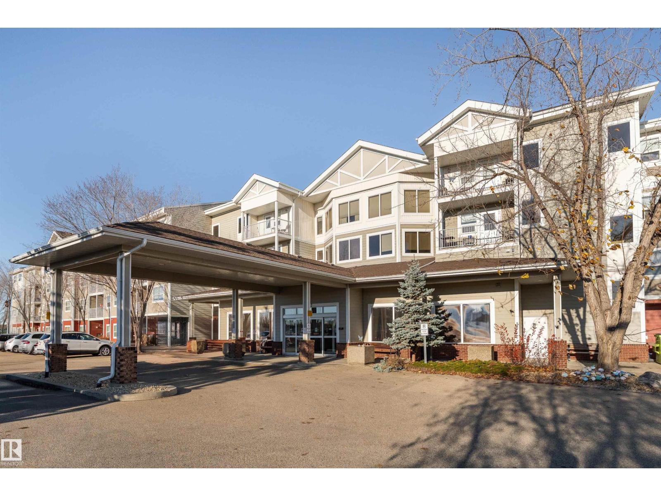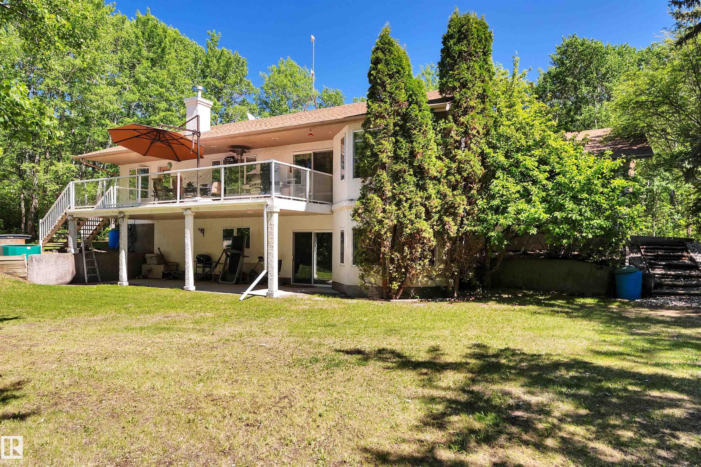- Houseful
- AB
- Rural Strathcona County
- T8G
- 52343 Range Road 211 #171
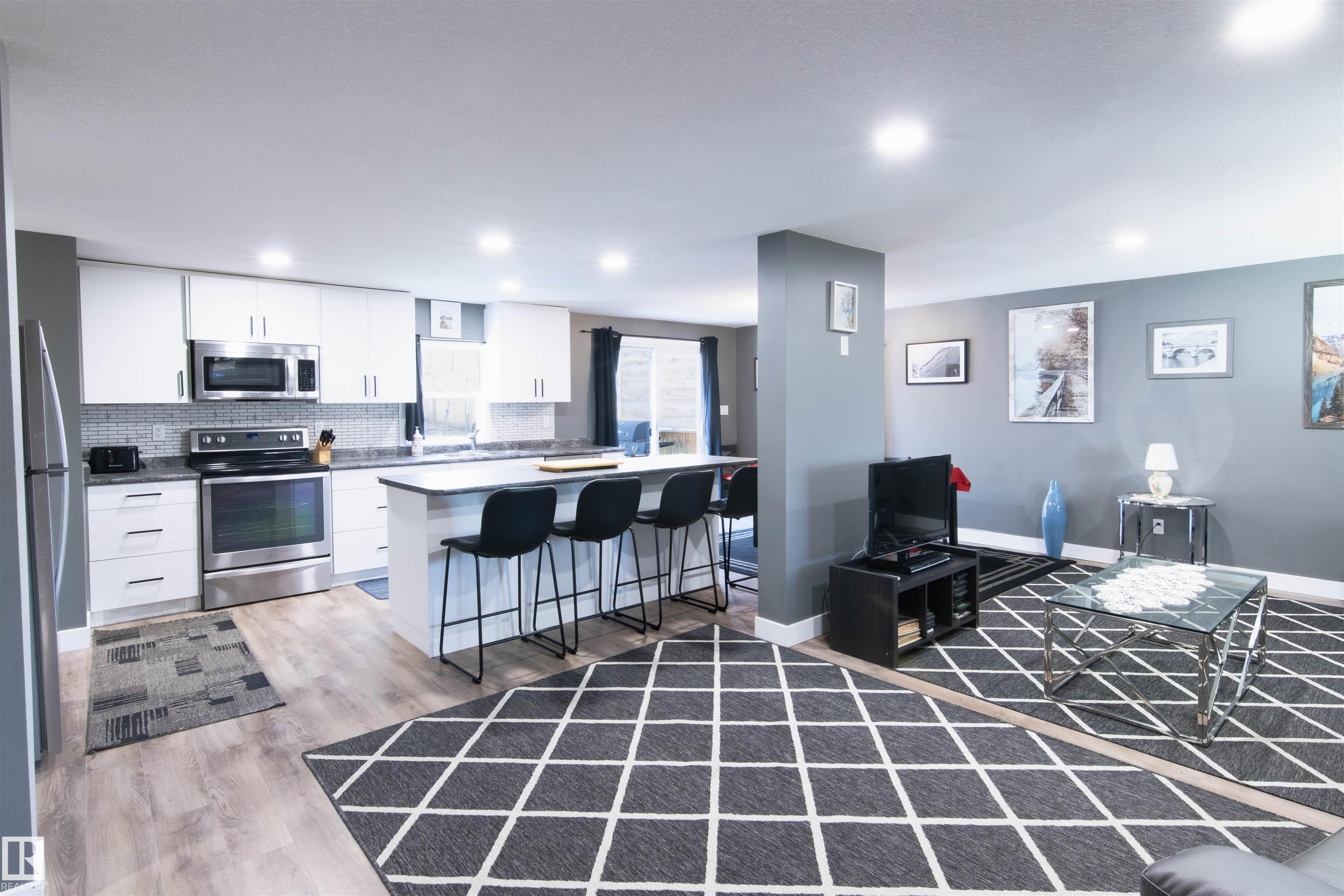
52343 Range Road 211 #171
52343 Range Road 211 #171
Highlights
Description
- Home value ($/Sqft)$284/Sqft
- Time on Housefulnew 2 days
- Property typeResidential
- StyleBungalow
- Median school Score
- Lot size0.25 Acre
- Year built1975
- Mortgage payment
COUNTRY LIVING AT ITS FINEST! Escape the city and fall in love with this beautifully renovated bungalow in the friendly lakeside community of Antler Lake. Sitting on a private 70’ x 170’ (¼ acre) lot surrounded by trees and trails, this home blends comfort, style, and nature. Inside, everything shines—new flooring, windows, doors, lighting, bathrooms, upgraded insulation, a custom kitchen, and a new patio. The open-concept layout is bright and inviting with a spacious living room, dining area, and stunning kitchen featuring quality s/s appliances, white cabinetry, pot lighting, and a 7-ft island—perfect for family and friends to gather. The primary bedroom offers a 2-pc ensuite, plus two additional bedrooms, laundry, and a mudroom that opens onto a covered 14’ x 10’ deck. Enjoy evenings around the firepit or peaceful walks through nearby trails. Only 30 minutes to Edmonton—this home offers the perfect balance of quiet country charm and city convenience.
Home overview
- Heat source Paid for
- Heat type Forced air-1, natural gas
- Sewer/ septic Municipal/community
- Construction materials Vinyl
- Foundation Concrete perimeter
- Exterior features Backs onto park/trees, playground nearby
- Parking desc Front drive access
- # full baths 1
- # half baths 1
- # total bathrooms 2.0
- # of above grade bedrooms 3
- Flooring Ceramic tile, laminate flooring
- Interior features Ensuite bathroom
- Area Strathcona
- Water source Municipal
- Zoning description Zone 84
- Lot size (acres) 0.25
- Basement information None, no basement
- Building size 1319
- Mls® # E4463615
- Property sub type Single family residence
- Status Active
- Virtual tour
- Other room 2 3.1m X 2.8m
- Master room 11.4m X 12.9m
- Bedroom 2 8.1m X 12.4m
- Kitchen room 11.6m X 15.6m
- Bedroom 3 8.1m X 13.1m
- Other room 1 6m X 5.8m
- Living room 12m X 21.5m
Level: Main - Dining room 11.3m X 7.8m
Level: Main
- Listing type identifier Idx

$-1,000
/ Month

