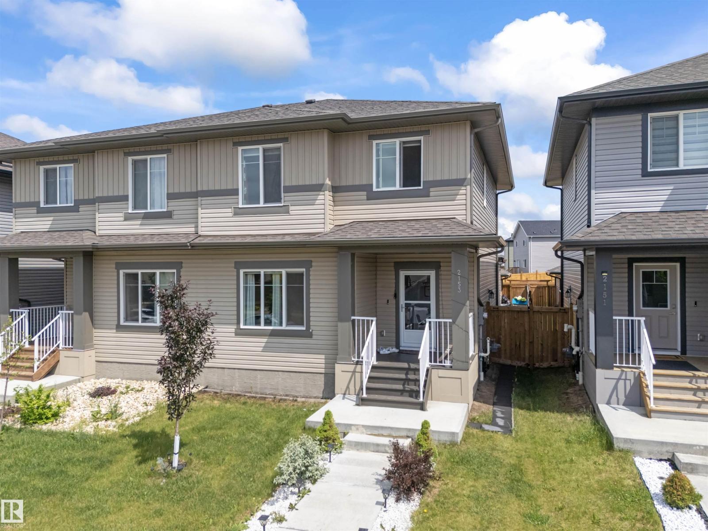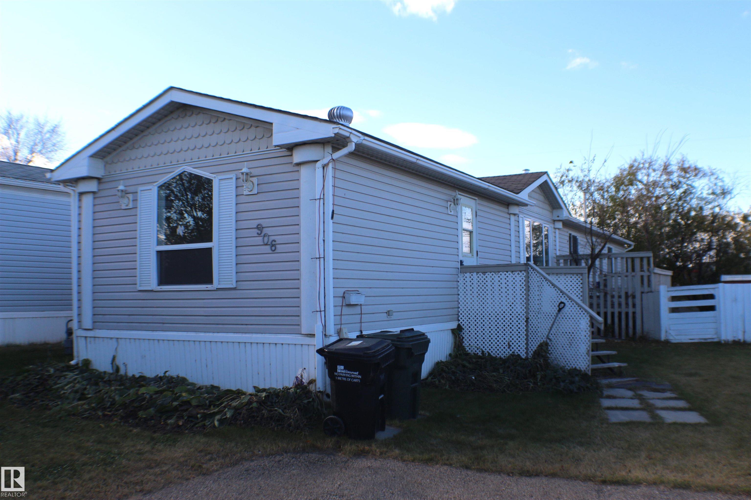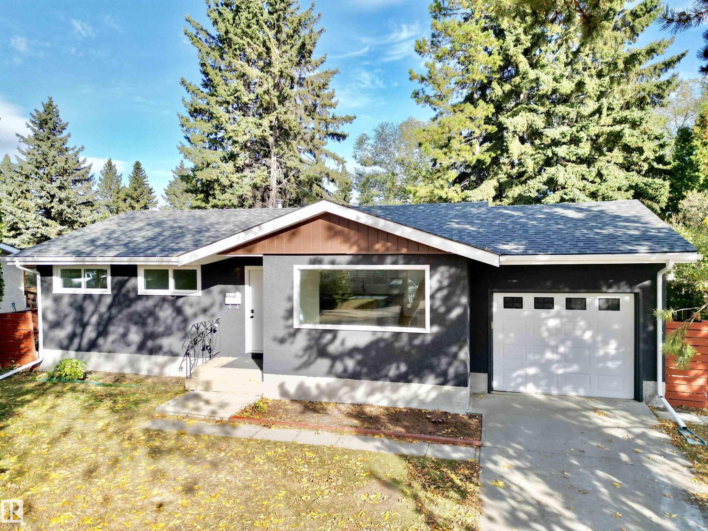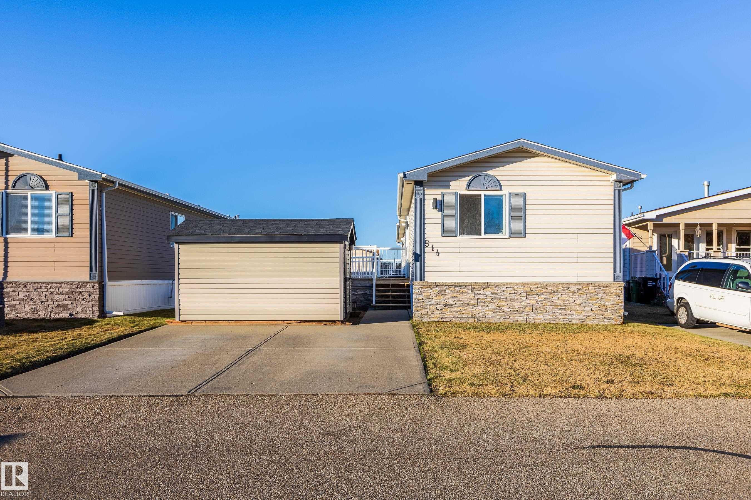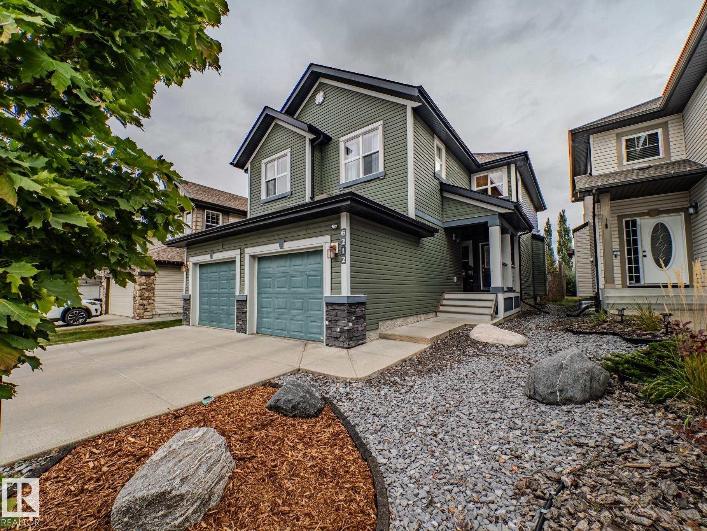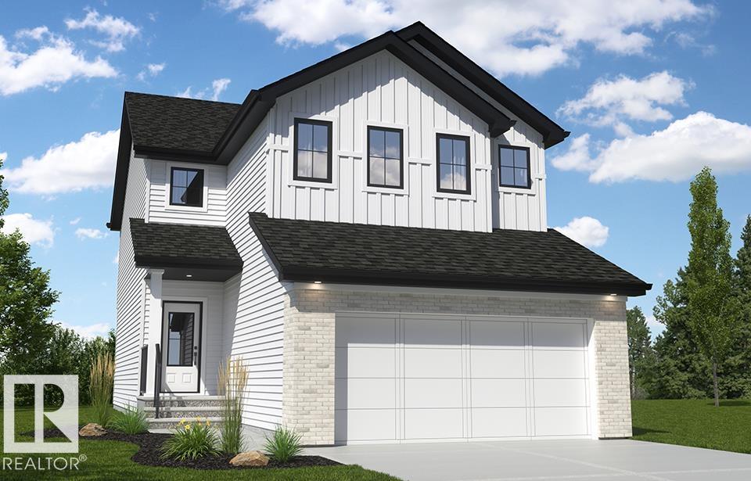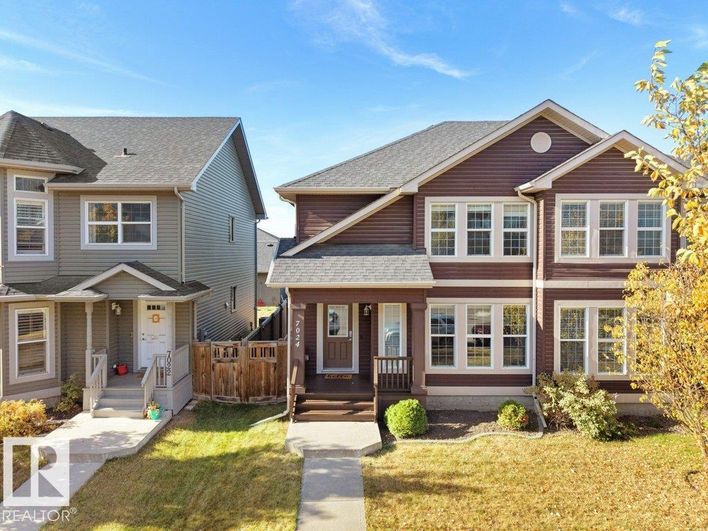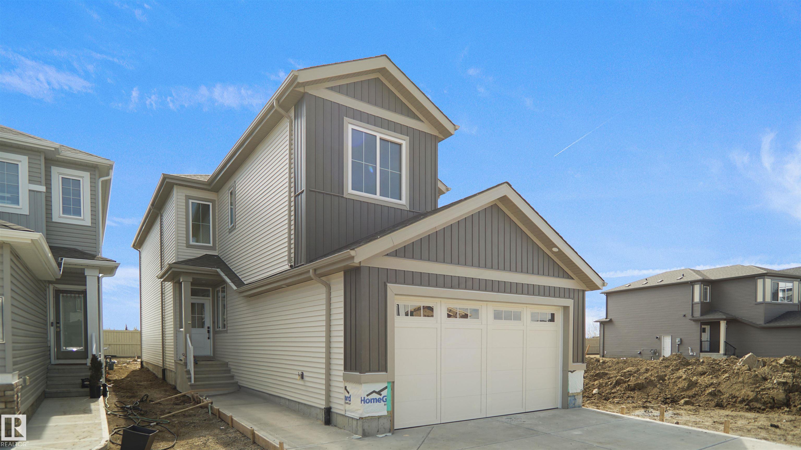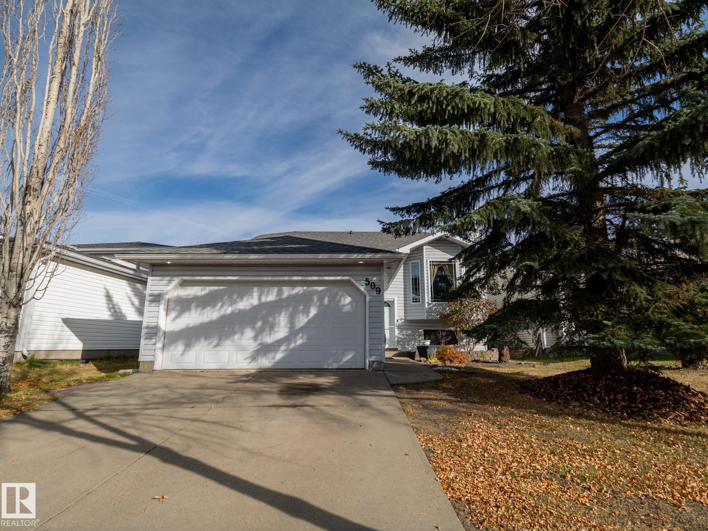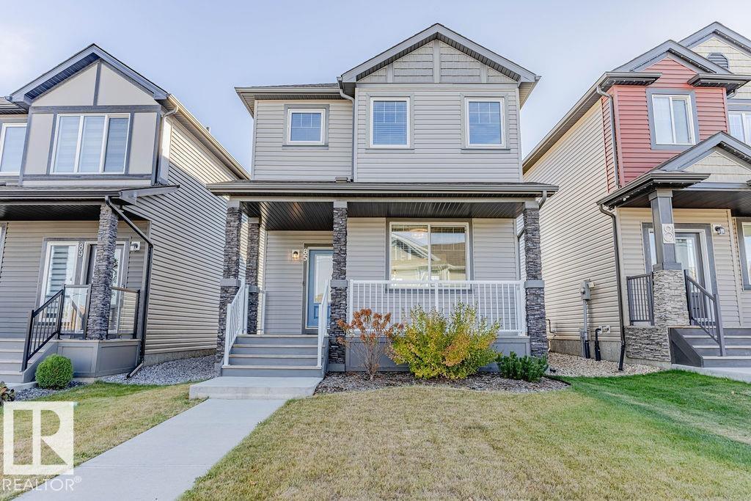- Houseful
- AB
- Rural Strathcona County
- T8C
- 52349 Range Rd 222 #304
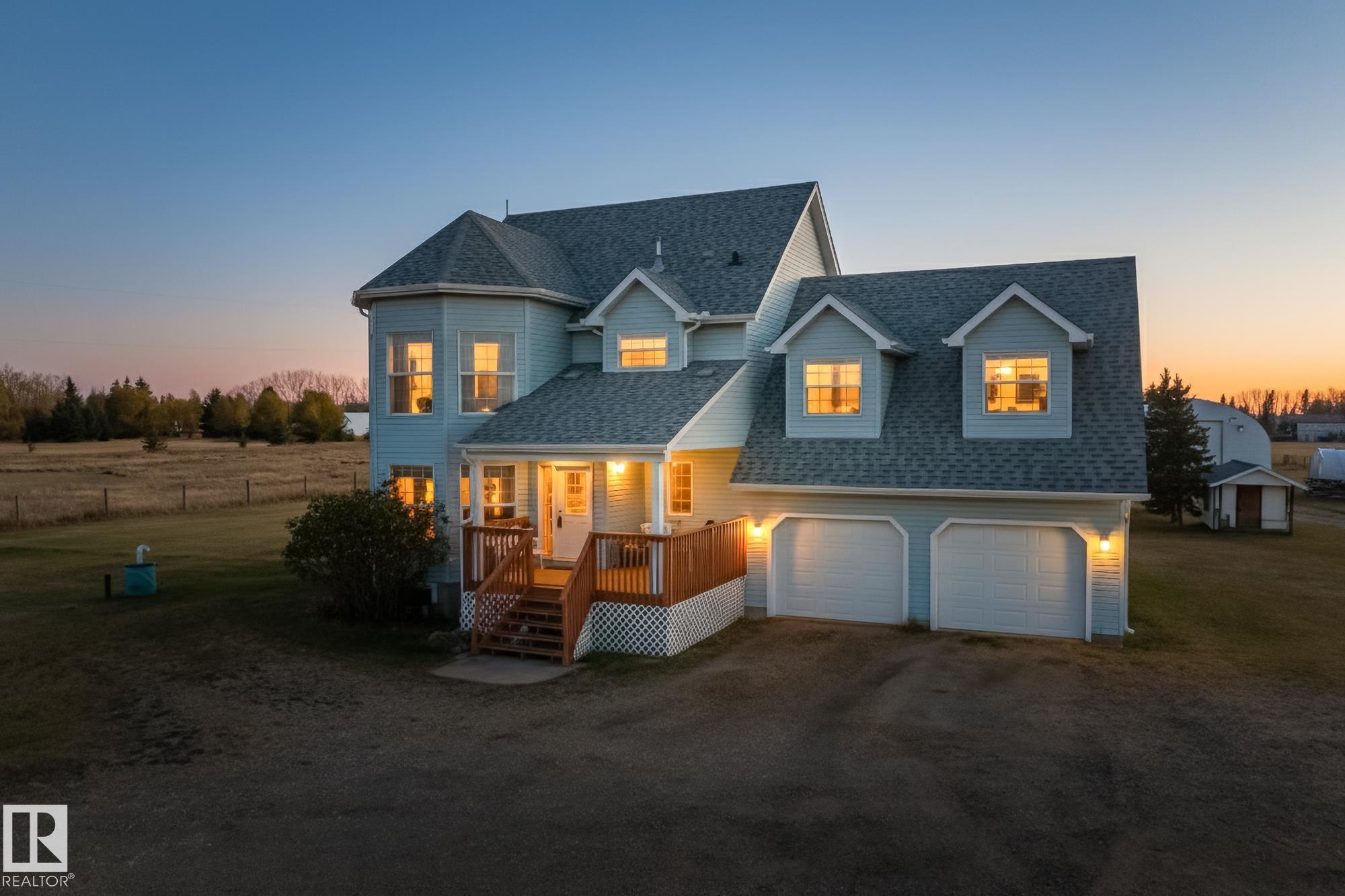
52349 Range Rd 222 #304
For Sale
New 16 hours
$949,500
5 beds
4 baths
2,261 Sqft
52349 Range Rd 222 #304
For Sale
New 16 hours
$949,500
5 beds
4 baths
2,261 Sqft
Highlights
This home is
90%
Time on Houseful
16 hours
School rated
5.8/10
Description
- Home value ($/Sqft)$420/Sqft
- Time on Housefulnew 16 hours
- Property typeResidential
- Style2 storey
- Median school Score
- Lot size2.64 Acres
- Year built2004
- Mortgage payment
Just 7 minutes east of Sherwood Park, this absolutely stunning 2,261 sqft Tudor-style home sits on 2.64 peaceful acres in sought-after Adam Lilly Acres. Thoughtfully maintained and upgraded, it offers 5 bedrooms + office, 4 bathrooms, a cozy bonus room, upper laundry, and a fully finished basement. The open-concept kitchen shines with new stainless steel appliances, while recent updates include new shingles (2025) and an upgraded pressure tank. But the real showstopper? A 35’x60’ **heated shop** with mezzanine, 100-amp panel + 200-amp service for future projects, WiFi 6, air handlers, dual 5-ton A/C units, and more — an absolute dream for hobbyists or entrepreneurs alike.
Justin W Holubitsky
of RE/MAX Elite,
MLS®#E4462629 updated 12 hours ago.
Houseful checked MLS® for data 12 hours ago.
Home overview
Amenities / Utilities
- Heat source Paid for
- Heat type Forced air-1, natural gas
- Sewer/ septic Septic tank & mound
Exterior
- Construction materials Vinyl
- Foundation Concrete perimeter
- Exterior features Fenced, landscaped, recreation use
- Has garage (y/n) Yes
- Parking desc Double garage detached, shop
Interior
- # full baths 4
- # total bathrooms 4.0
- # of above grade bedrooms 5
- Flooring Carpet, ceramic tile, laminate flooring
- Interior features Ensuite bathroom
Location
- Area Strathcona
- Water source Cistern
- Zoning description Zone 80
Overview
- Lot size (acres) 2.64
- Basement information Full, finished
- Building size 2261
- Mls® # E4462629
- Property sub type Single family residence
- Status Active
- Virtual tour
Rooms Information
metric
- Other room 2 36.1m X 42.6m
- Kitchen room 36.1m X 42.6m
- Bedroom 4 39.4m X 39.4m
- Master room 45.9m X 39.4m
- Bedroom 2 29.5m X 42.6m
- Bonus room 62.3m X 75.4m
- Other room 1 32.8m X 39.4m
- Bedroom 3 29.5m X 29.5m
- Dining room 36.1m X 29.5m
Level: Main - Family room Level: Main
- Living room 42.6m X 52.5m
Level: Main
SOA_HOUSEKEEPING_ATTRS
- Listing type identifier Idx

Lock your rate with RBC pre-approval
Mortgage rate is for illustrative purposes only. Please check RBC.com/mortgages for the current mortgage rates
$-2,532
/ Month25 Years fixed, 20% down payment, % interest
$
$
$
%
$
%

Schedule a viewing
No obligation or purchase necessary, cancel at any time

