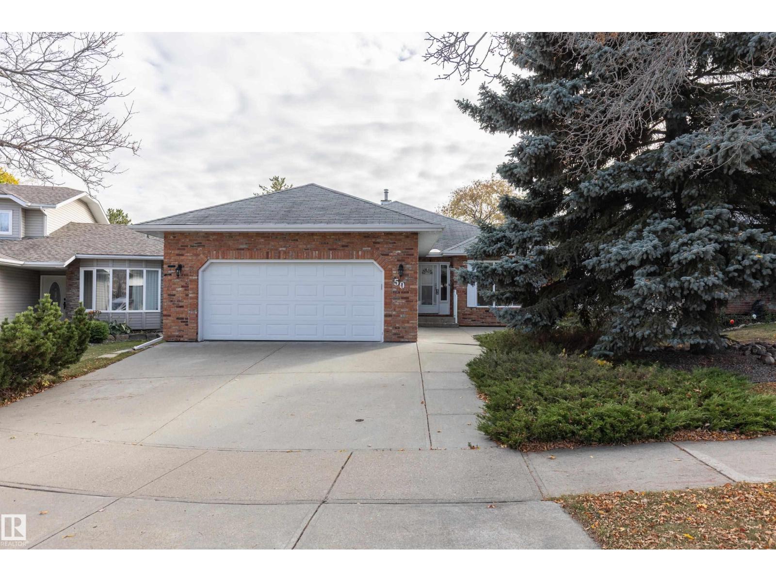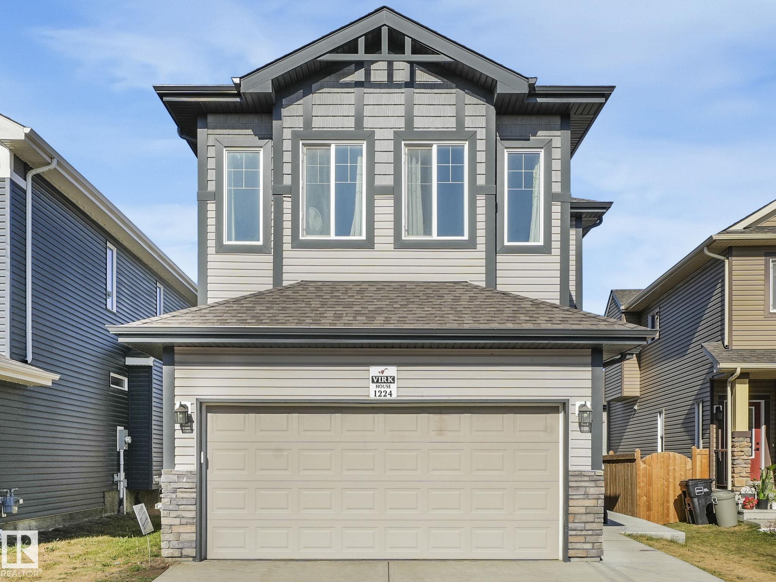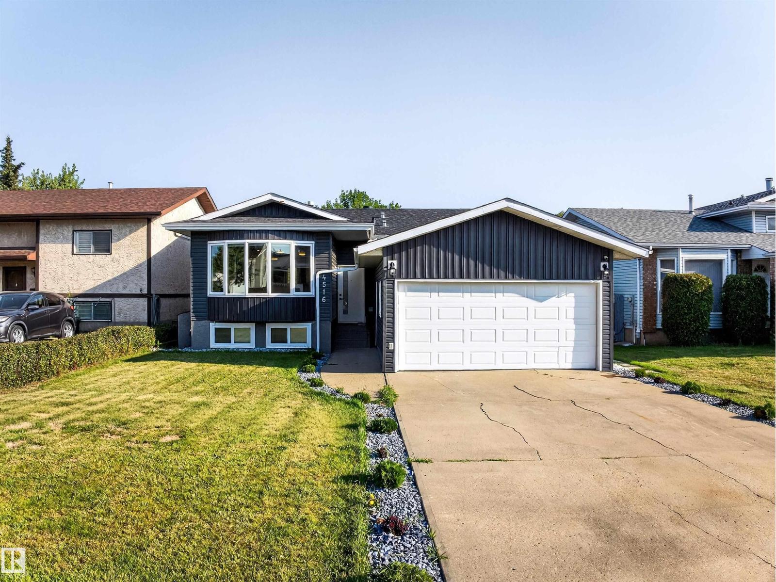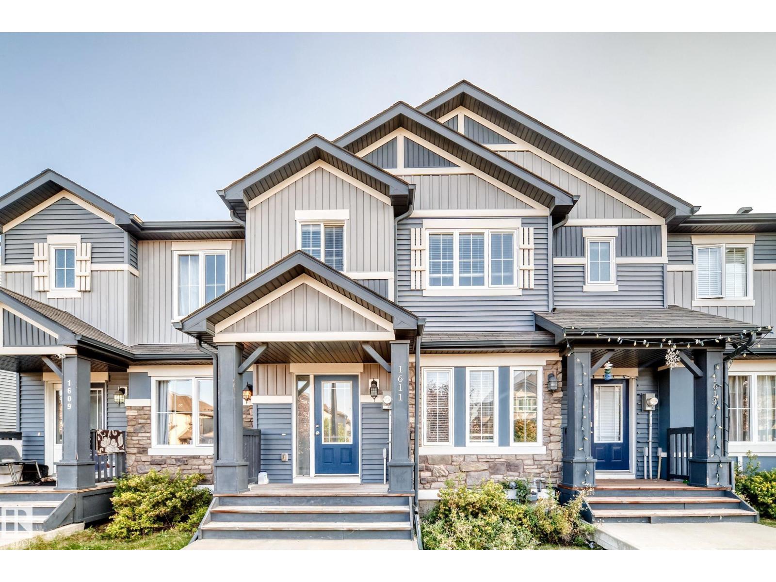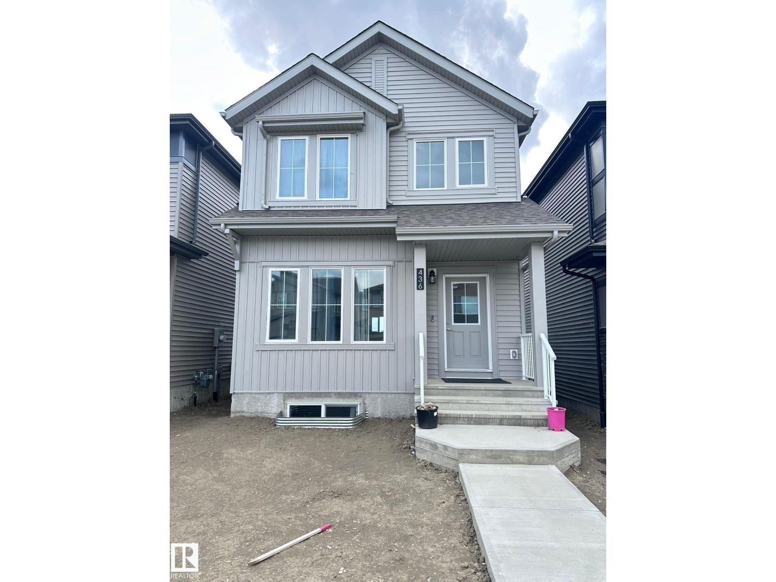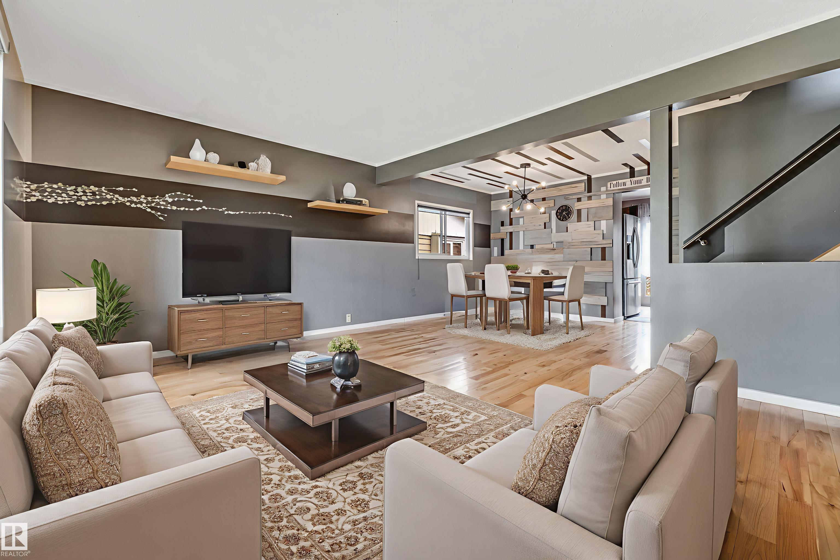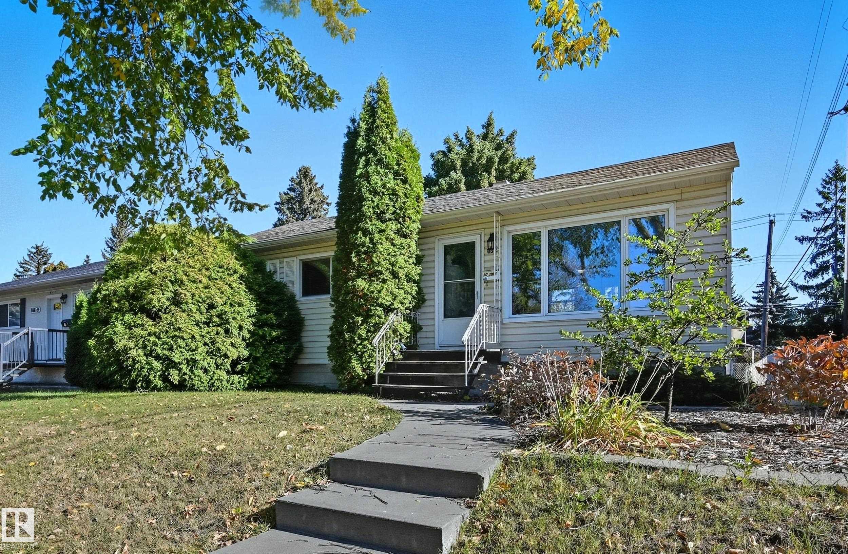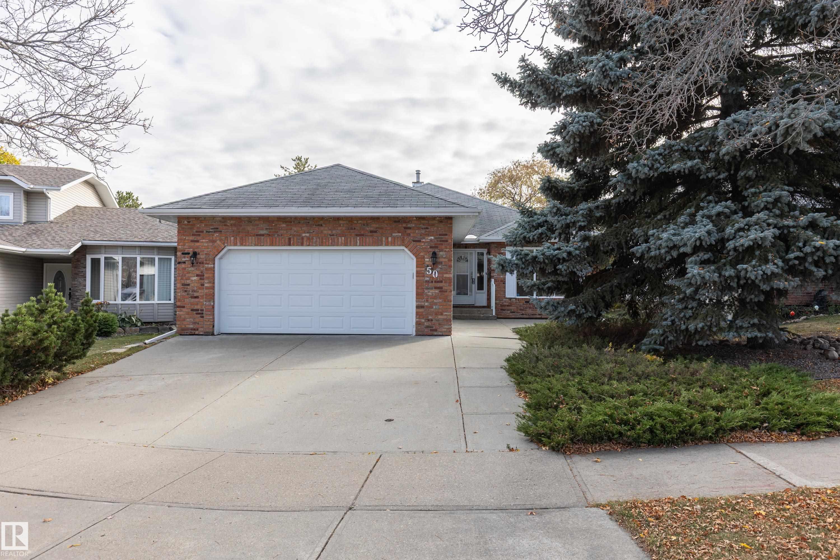- Houseful
- AB
- Rural Strathcona County
- T8B
- 52349 Range Rd 233 #145 #145
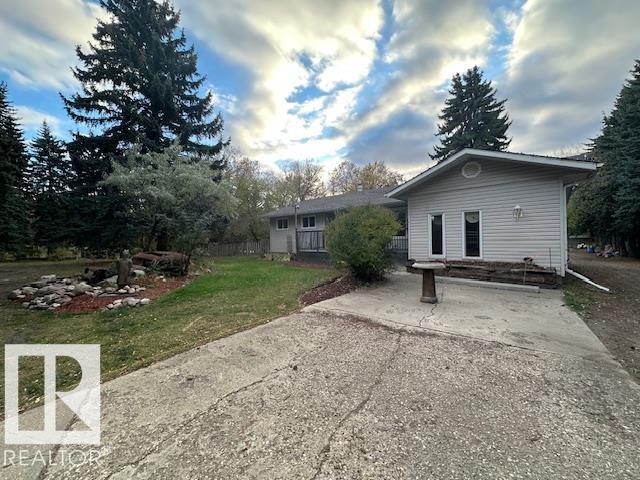
52349 Range Rd 233 #145 #145
52349 Range Rd 233 #145 #145
Highlights
Description
- Home value ($/Sqft)$994/Sqft
- Time on Housefulnew 30 hours
- Property typeResidential
- StyleBungalow
- Median school Score
- Lot size3.58 Acres
- Year built1963
- Mortgage payment
Potential for Future Development !!! Acreages don’t get any closer to Sherwood Park than this! This 1,600 sq. ft. bungalow sits on a beautifully treed 3.58-acre parcel in Campbelltown Heights, just south of Wye Road. Enjoy full city water and sewer—no septic or water trucks. Features include 3+1 bedrooms, 2.5 baths, hardwood floors, a bright white kitchen with a skylight, and a spacious family room with a wet bar. Main floor laundry adds convenience. Outside offers a brand-new 24 × 30 triple garage, 20 × 40 shop, large deck, RV parking pad, newer roof and windows, upgraded insulation. Take a stroll through trails on your own property to a seasonal creek at the back or walk to nearby restaurants, shopping, and transit. Peaceful country living with city convenience—the best of both worlds!
Home overview
- Heat source Paid for
- Heat type Hot water, natural gas
- Sewer/ septic Municipal/community
- Construction materials Stucco, vinyl
- Foundation Concrete perimeter
- Exterior features Landscaped, park/reserve, playground nearby, public transportation, schools, shopping nearby, see remarks
- Has garage (y/n) Yes
- Parking desc Rv parking, shop, triple garage detached
- # full baths 2
- # half baths 1
- # total bathrooms 3.0
- # of above grade bedrooms 4
- Flooring Carpet, hardwood, linoleum
- Interior features Ensuite bathroom
- Area Strathcona
- Water source Municipal
- Zoning description Zone 80
- Lot desc Rectangular
- Lot size (acres) 3.58
- Basement information Full, partially finished
- Building size 1609
- Mls® # E4461426
- Property sub type Single family residence
- Status Active
- Bedroom 2 12.2m X 8.1m
- Master room 11.1m X 10.2m
- Bedroom 4 10.7m X 14.6m
- Kitchen room 7.6m X 10.6m
- Bedroom 3 12.2m X 8.2m
- Other room 1 5.6m X 13.2m
- Family room 21.9m X 12.7m
Level: Main - Living room 17.4m X 13.7m
Level: Main - Dining room 7.9m X 11.1m
Level: Main
- Listing type identifier Idx

$-4,266
/ Month

