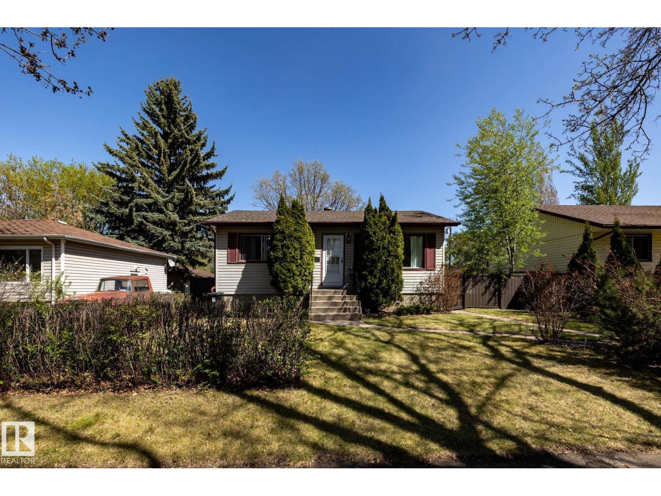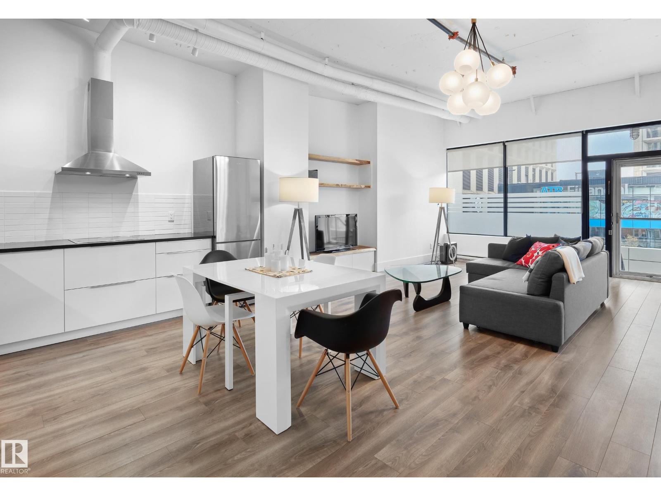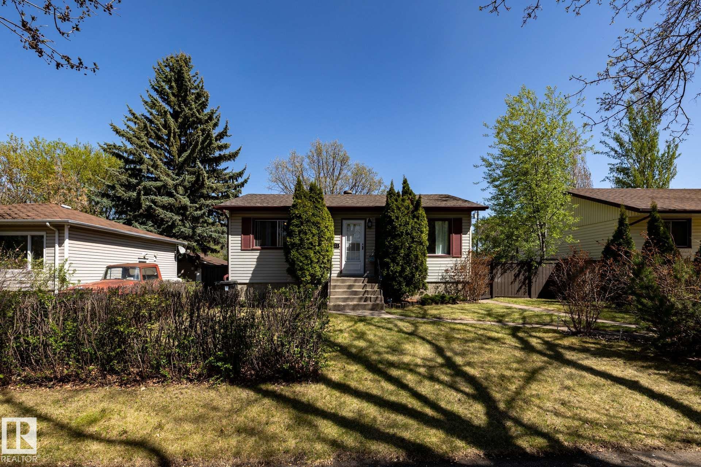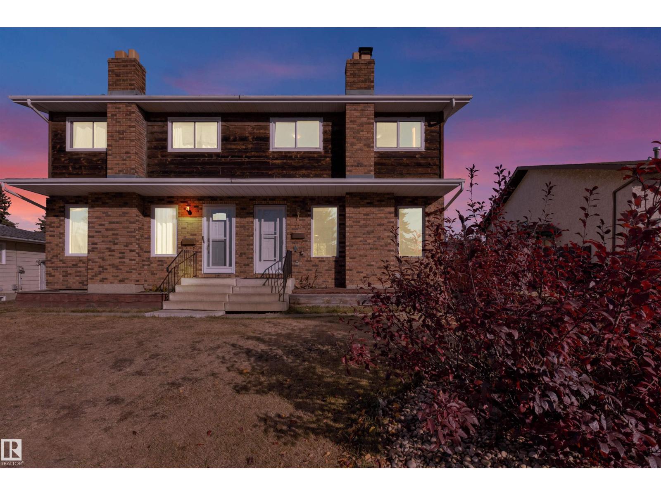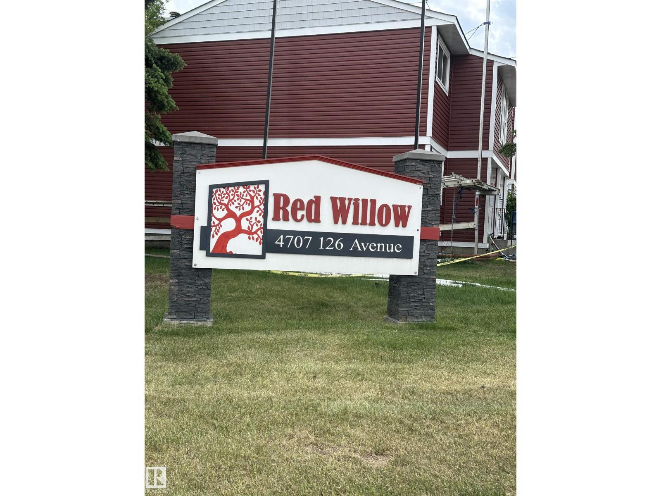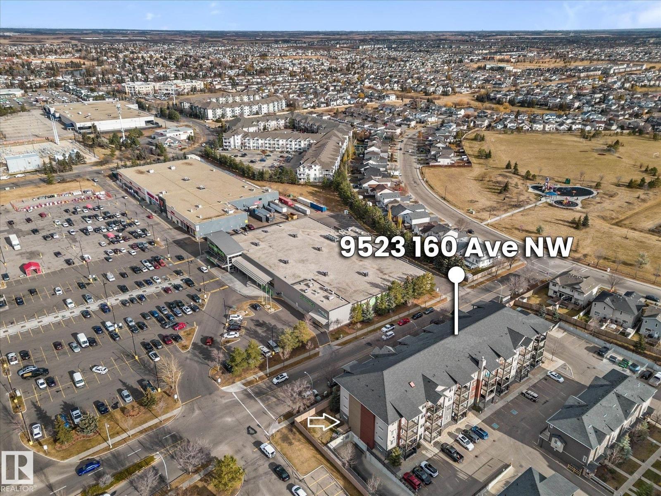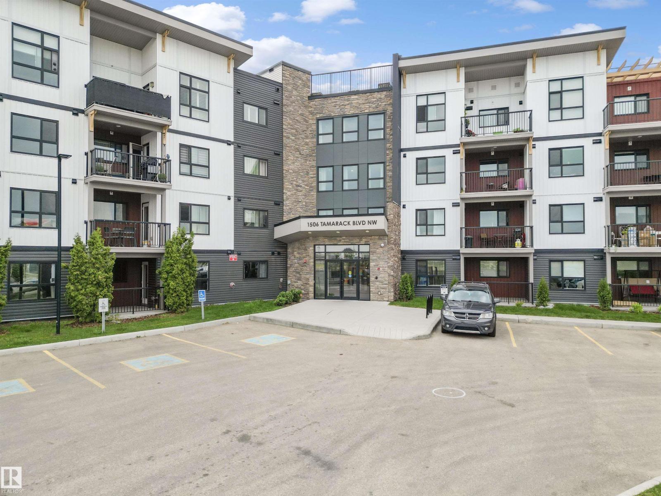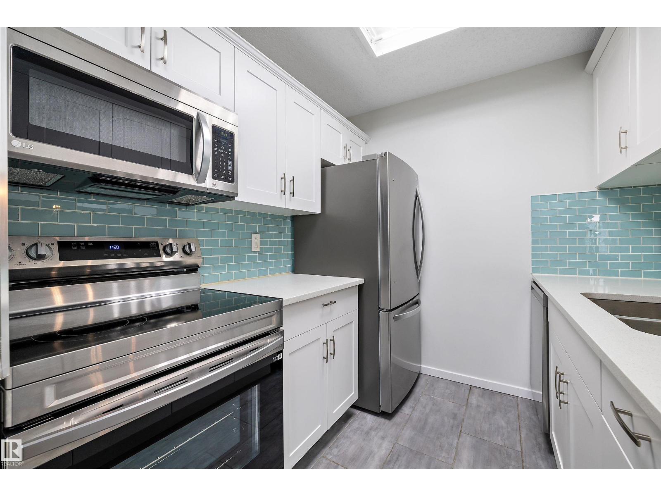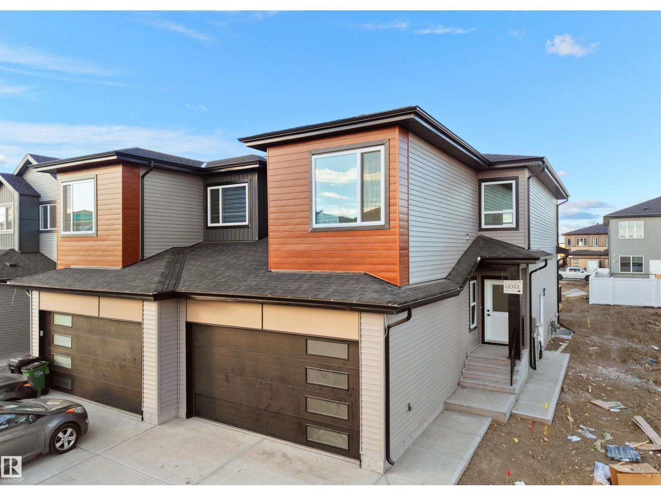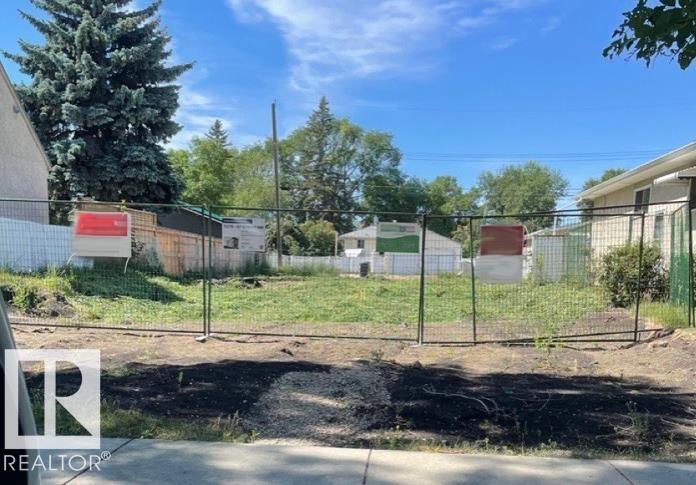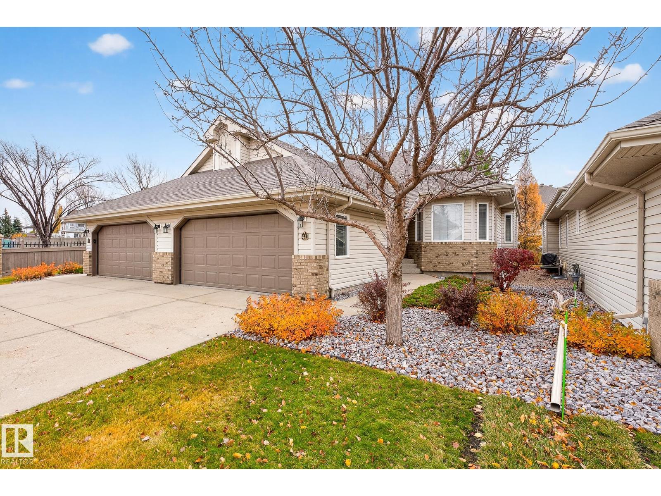- Houseful
- AB
- Rural Strathcona County
- T8E
- 53310 Rr 221 229 Hunters Hl NW
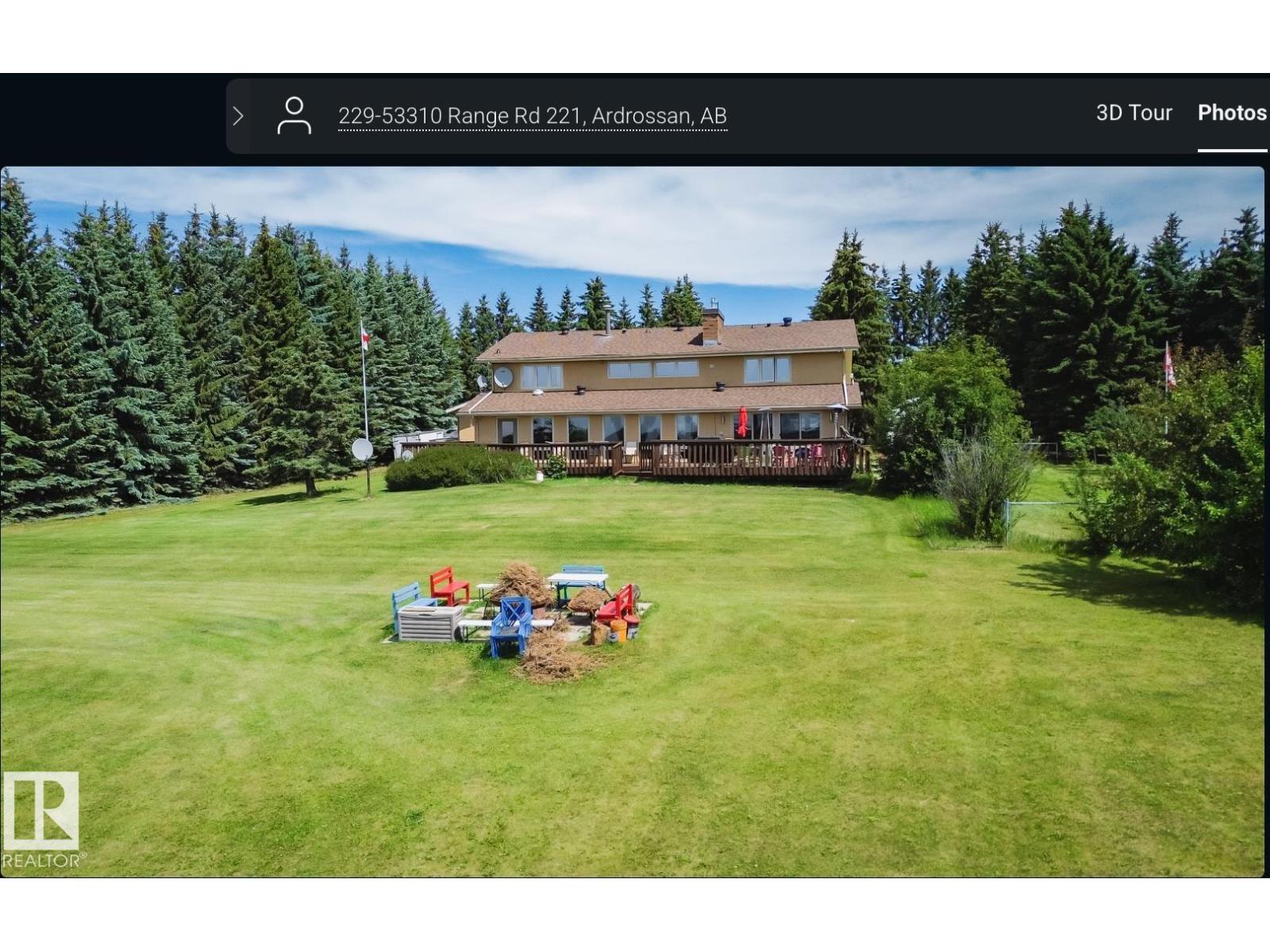
53310 Rr 221 229 Hunters Hl NW
53310 Rr 221 229 Hunters Hl NW
Highlights
Description
- Home value ($/Sqft)$319/Sqft
- Time on Houseful47 days
- Property typeSingle family
- Median school Score
- Lot size3.14 Acres
- Year built1979
- Mortgage payment
Custom Redesigned Estate on 3.14 Acres This beautifully maintained property offers over 3,293 sq.ft. above grade plus a fully finished 1,865 sq.ft. lower level, providing more than 5,100 sq.ft. of total living space. Completely upgraded in the past 7–8 years, the home has an effective age of only 15 years. Highlights & Upgrades: Maple hardwood flooring, custom staircases, and a maple kitchen with granite countertops New windows, doors, and two fireplaces (wood-burning & gas) Triple heated attached garage, 4-car Quonset, and multiple storage sheds Private well and water holding tank Fully fenced with 8 security cameras for peace of mind Lifestyle Features: Zoned to allow up to 3 houses and 3 dogs Minutes from major amenities: 15 min to Sherwood Park, 20 min to Fort Saskatchewan, and 20 min to Edmonton Conveniently located near 2 hospitals This rare offering combines luxury upgrades, modern systems, and acreage living—all in a prime location close to the city. (id:63267)
Home overview
- Heat type Baseboard heaters, hot water radiator heat
- # total stories 2
- Fencing Fence
- Has garage (y/n) Yes
- # half baths 4
- # total bathrooms 4.0
- # of above grade bedrooms 4
- Subdivision Hunter's hill
- View City view
- Lot dimensions 3.14
- Lot size (acres) 3.14
- Building size 3293
- Listing # E4457807
- Property sub type Single family residence
- Status Active
- Den 4.36m X 4.55m
Level: Lower - 4th bedroom 3.78m X 3.26m
Level: Lower - Family room 5.05m X 11.6m
Level: Lower - Breakfast room 5.36m X 2.26m
Level: Main - Dining room 5.46m X 4.86m
Level: Main - Living room 5.35m X 11.93m
Level: Main - Kitchen 5.36m X 5.89m
Level: Main - 2nd bedroom 4.52m X 3.45m
Level: Upper - 3rd bedroom 3.3m X 3.91m
Level: Upper - Primary bedroom 6.08m X 4.67m
Level: Upper
- Listing source url Https://www.realtor.ca/real-estate/28862754/53310-rr-221-229-hunters-hill-nw-rural-strathcona-county-hunters-hill
- Listing type identifier Idx

$-2,799
/ Month

