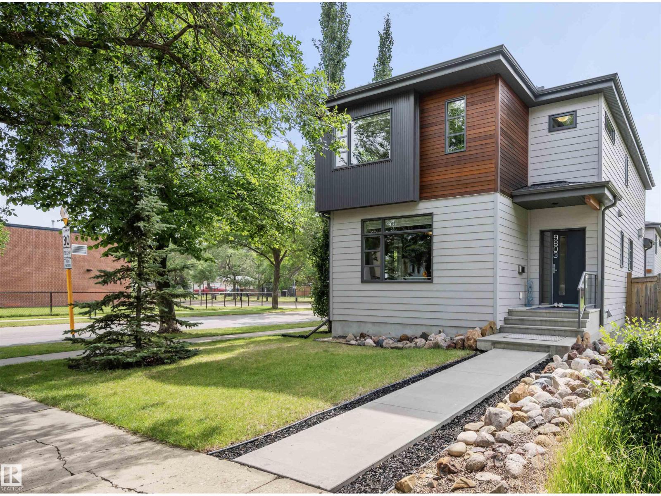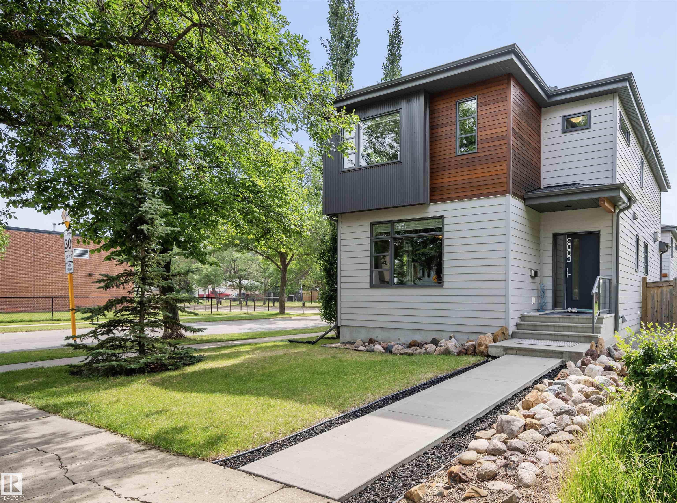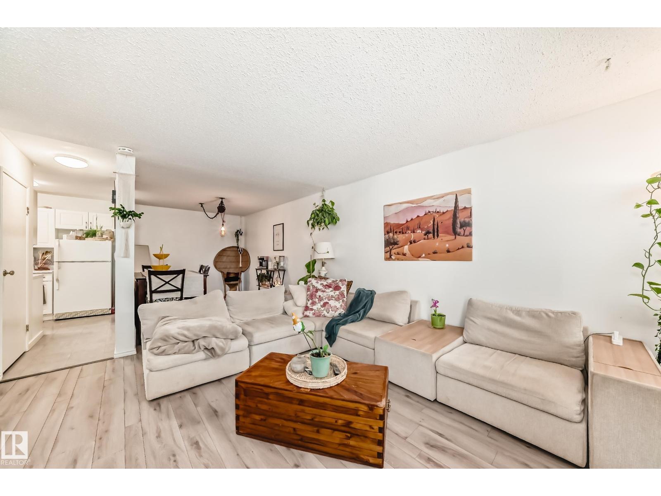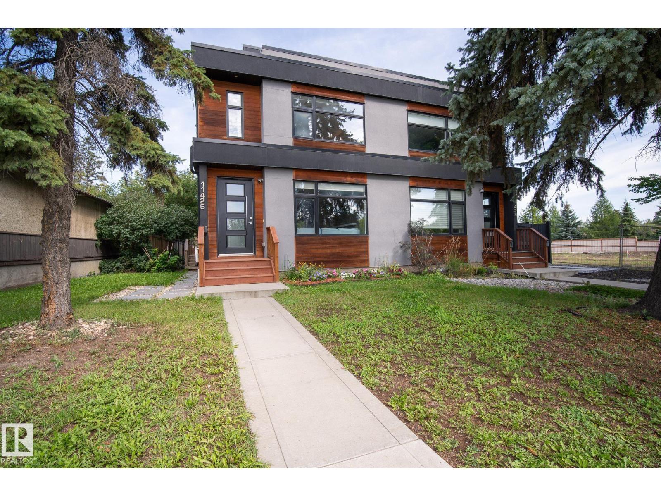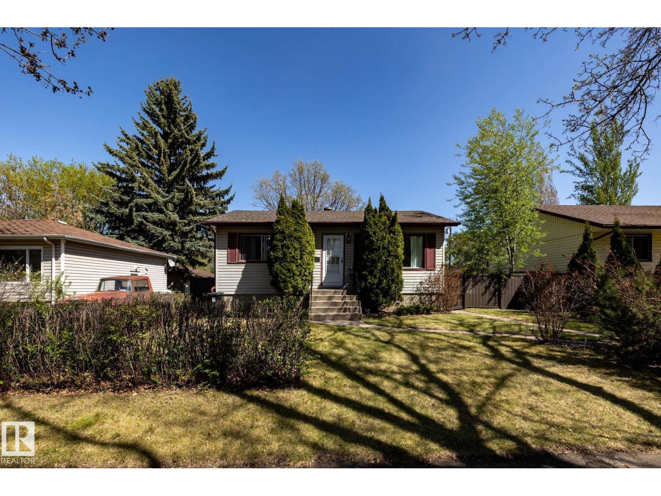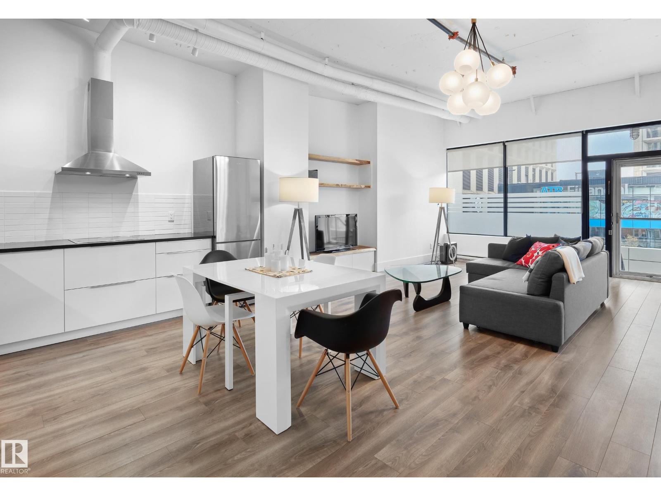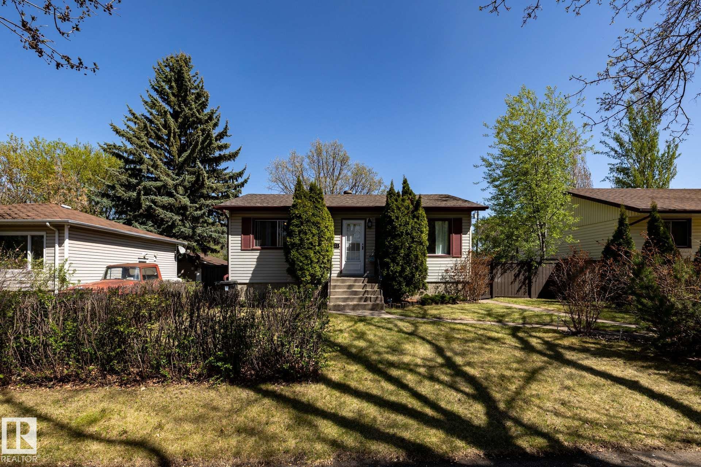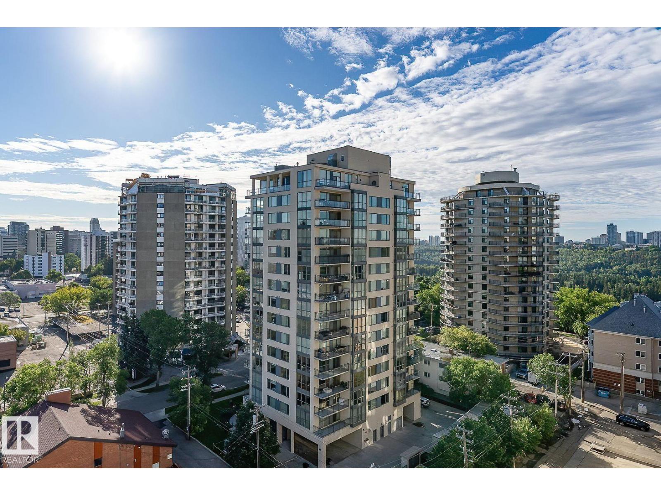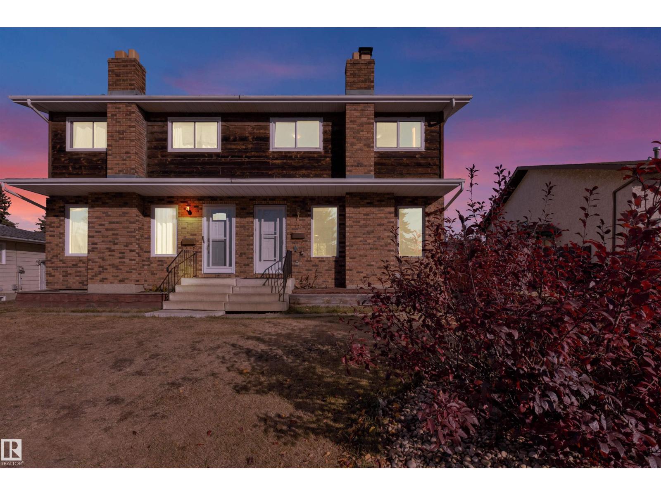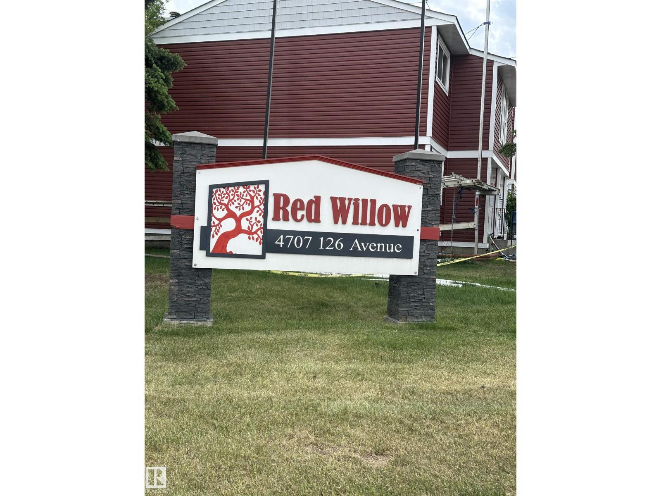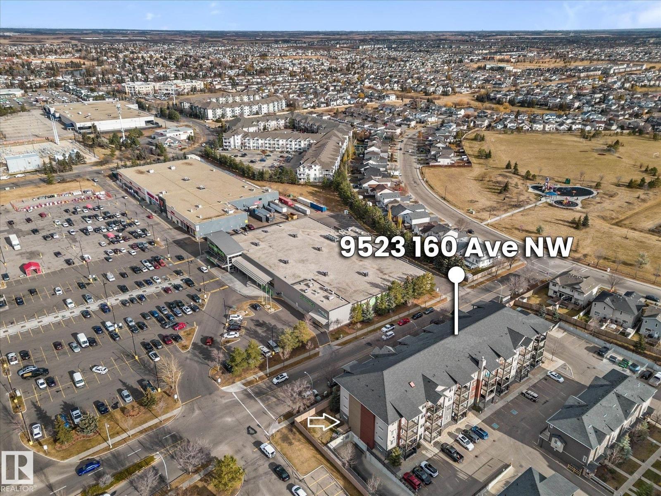- Houseful
- AB
- Rural Strathcona County
- T8L
- 54534 Rge Rd 215
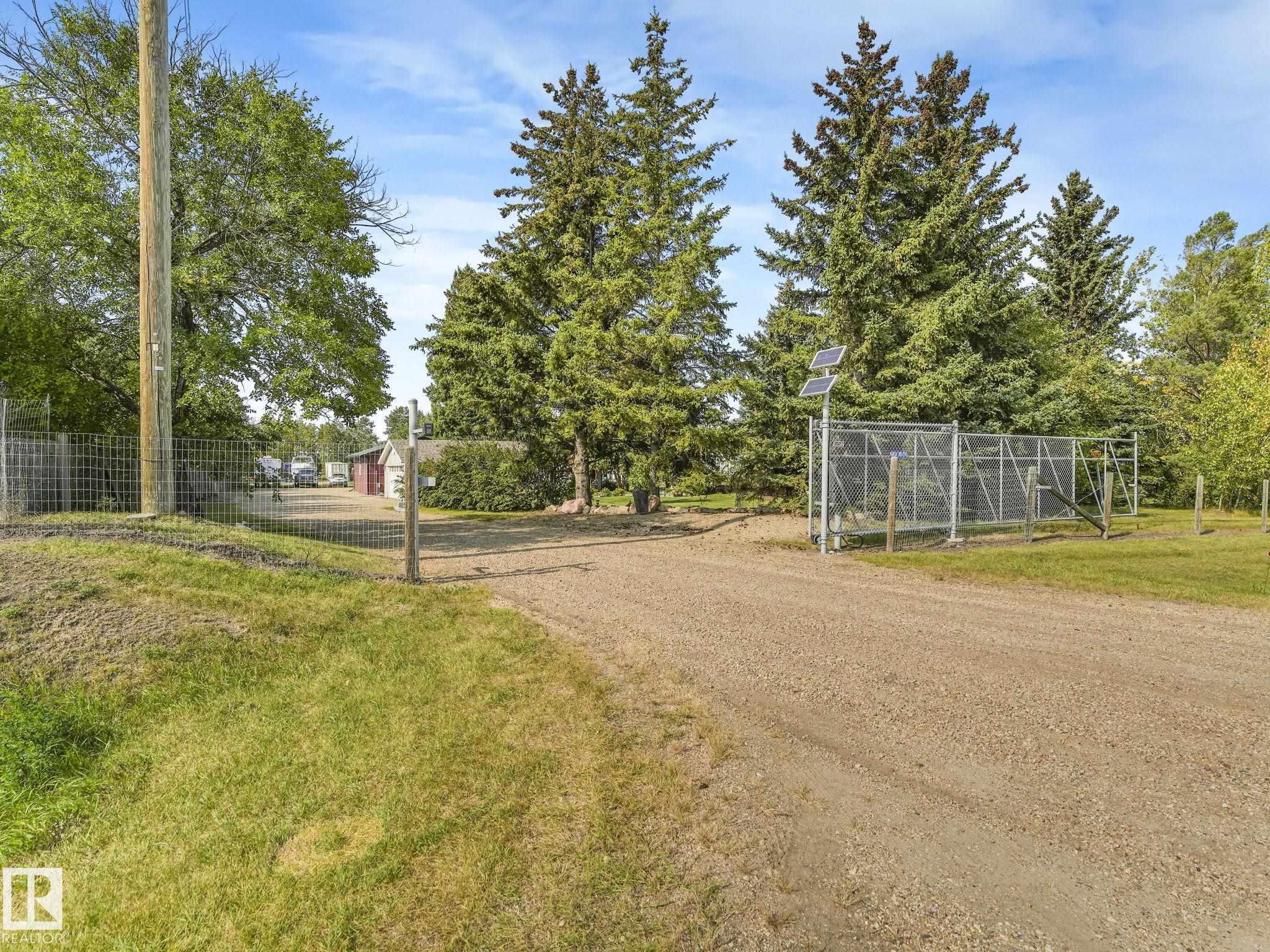
54534 Rge Rd 215
54534 Rge Rd 215
Highlights
Description
- Home value ($/Sqft)$485/Sqft
- Time on Houseful46 days
- Property typeResidential
- StyleBungalow
- Median school Score
- Lot size2.99 Acres
- Year built1970
- Mortgage payment
Welcome to this charming 3 acres not in a subdivision and full of OPPORTUNITY to start your own business in Strathcona County! This acreage boasts everything you have been looking for in your escape from the city! Fully fenced with a electronic security gate, a oversized heated double car garage 26'x24' w/ 240V, a oversized heated shop 28'x28' (2020) w/ 10' ceilings, 240V, and epoxy floors, 2 outbuildings for storage & animal shelter, a greenhouse, garden & fruit trees. The wood frame-modular-style bungalow home sits on a fully finished basement with 4 bedrooms, 2.5 bathrooms with an updated kitchen & some new high-end appliances, main floor laundry, large rec room & wet bar in basement and cold room, newer windows, new AC & furnace (2020). This property is supplied by CITY WATER and has a brand new 2500 gallon septic system (2018). Outside is a meticulously kept yard which has space for family gatherings, RV parking and a fire pit. Located 10 mins from Fort Sask or 25 mins from Sherwood Park! A must see!
Home overview
- Heat source Paid for
- Heat type Forced air-2, natural gas
- Sewer/ septic Septic tank & mound
- Construction materials Stucco
- Foundation Concrete perimeter
- Exterior features Fenced, flat site, fruit trees/shrubs, golf nearby, landscaped, level land, no back lane, private setting, schools, treed lot, vegetable garden, see remarks
- Other structures See remarks
- # parking spaces 10
- Has garage (y/n) Yes
- Parking desc Double garage detached, heated, insulated, over sized, rv parking, shop
- # full baths 2
- # half baths 1
- # total bathrooms 3.0
- # of above grade bedrooms 4
- Flooring Carpet, hardwood, laminate flooring
- Interior features Ensuite bathroom
- Area Strathcona
- Water source Municipal
- Zoning description Zone 60
- Lot desc Irregular
- Lot size (acres) 2.99
- Basement information Full, finished
- Building size 1496
- Mls® # E4457982
- Property sub type Single family residence
- Status Active
- Virtual tour
- Bedroom 3 11.3m X 9.6m
- Master room 17.6m X 11.6m
- Bedroom 4 10.5m X 15.3m
- Other room 1 11.4m X 37.8m
- Other room 2 6.2m X 10m
- Kitchen room 11.3m X 13.6m
- Bedroom 2 11.3m X 7.8m
- Dining room 11.3m X 275.5m
Level: Main - Living room 22.9m X 17.5m
Level: Main
- Listing type identifier Idx

$-1,933
/ Month

