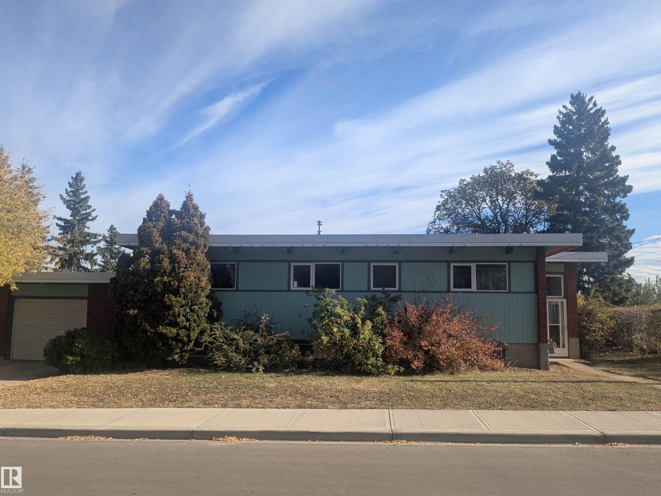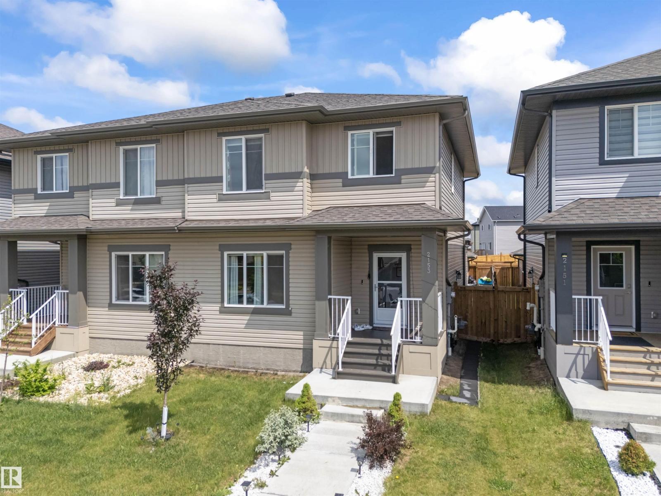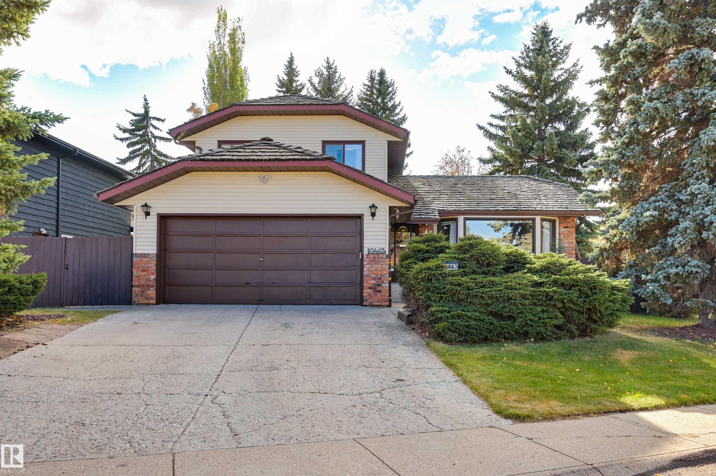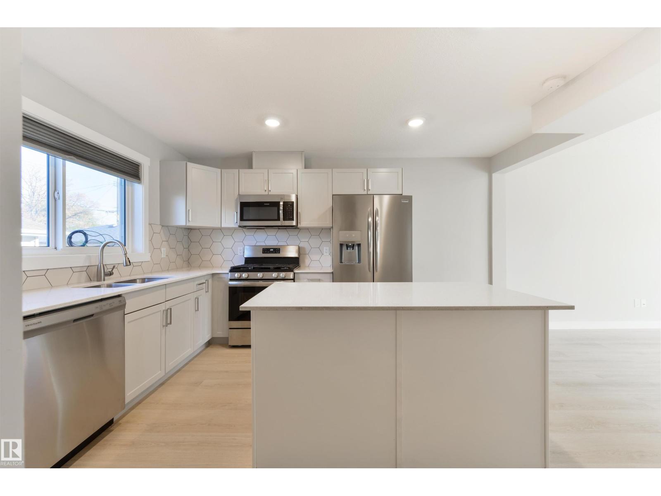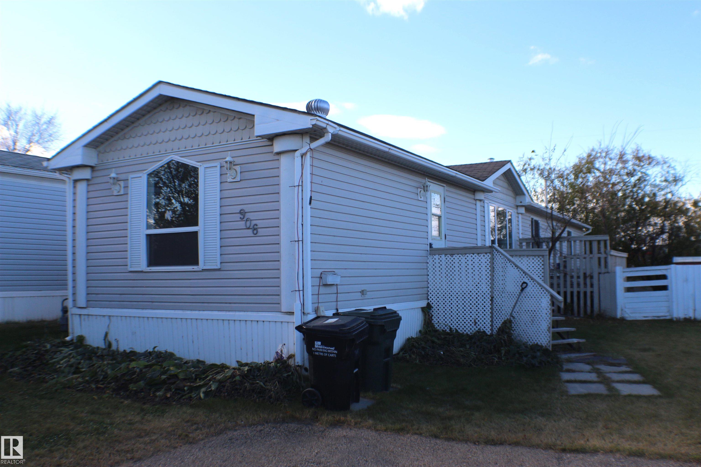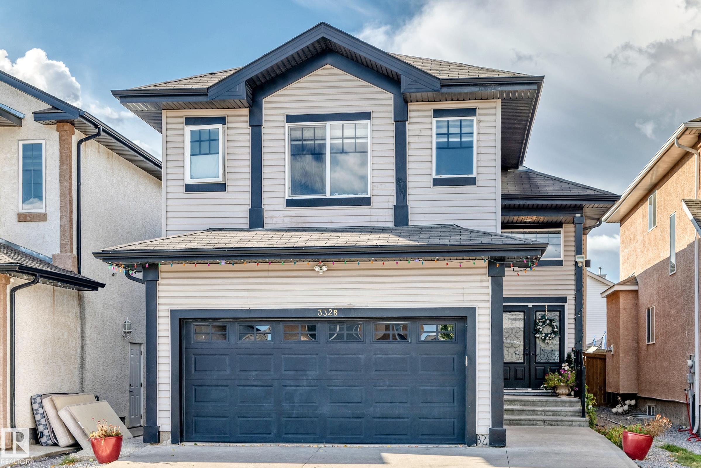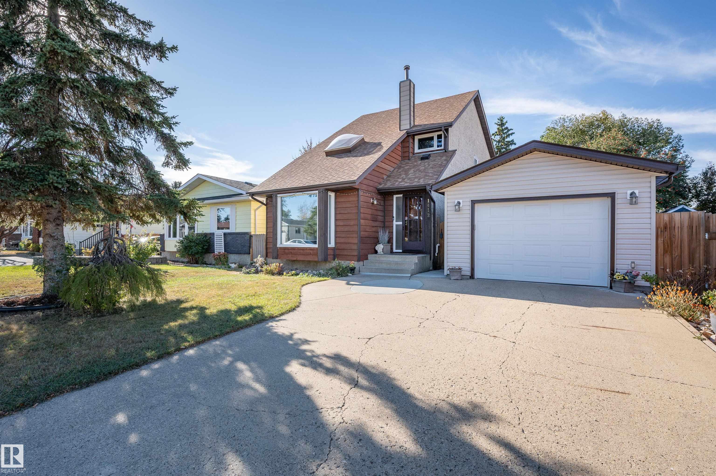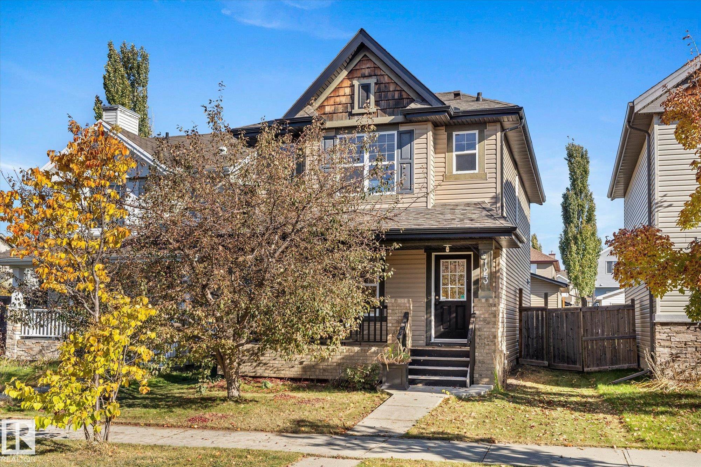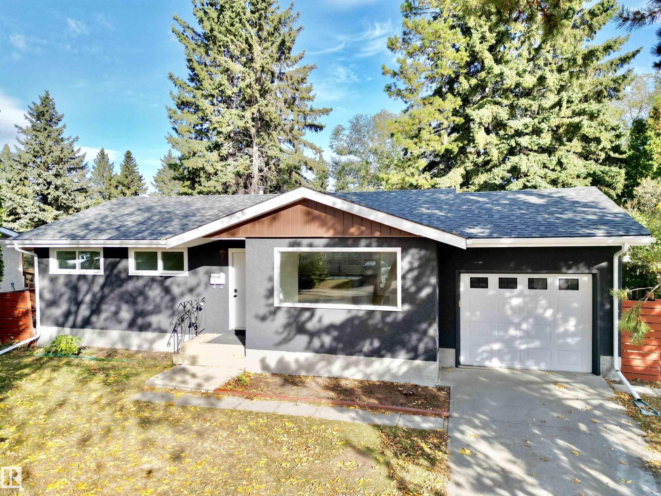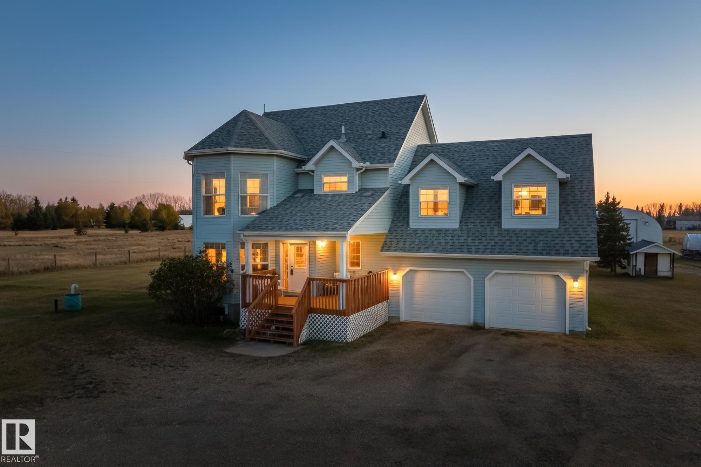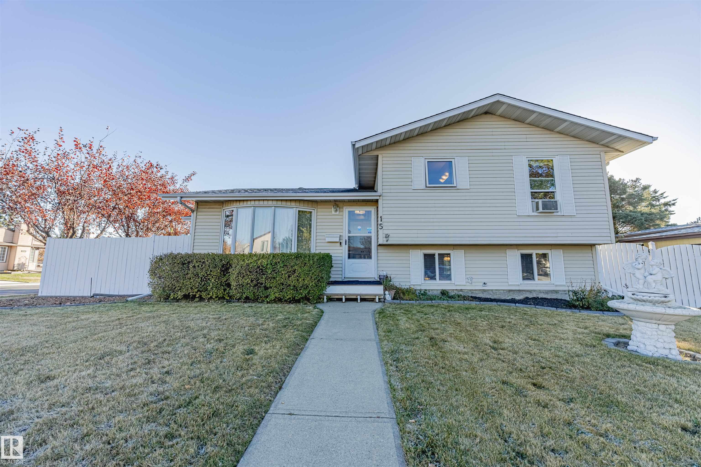- Houseful
- AB
- Rural Strathcona County
- T8B
- 617 Fountain Creek Ci Cir
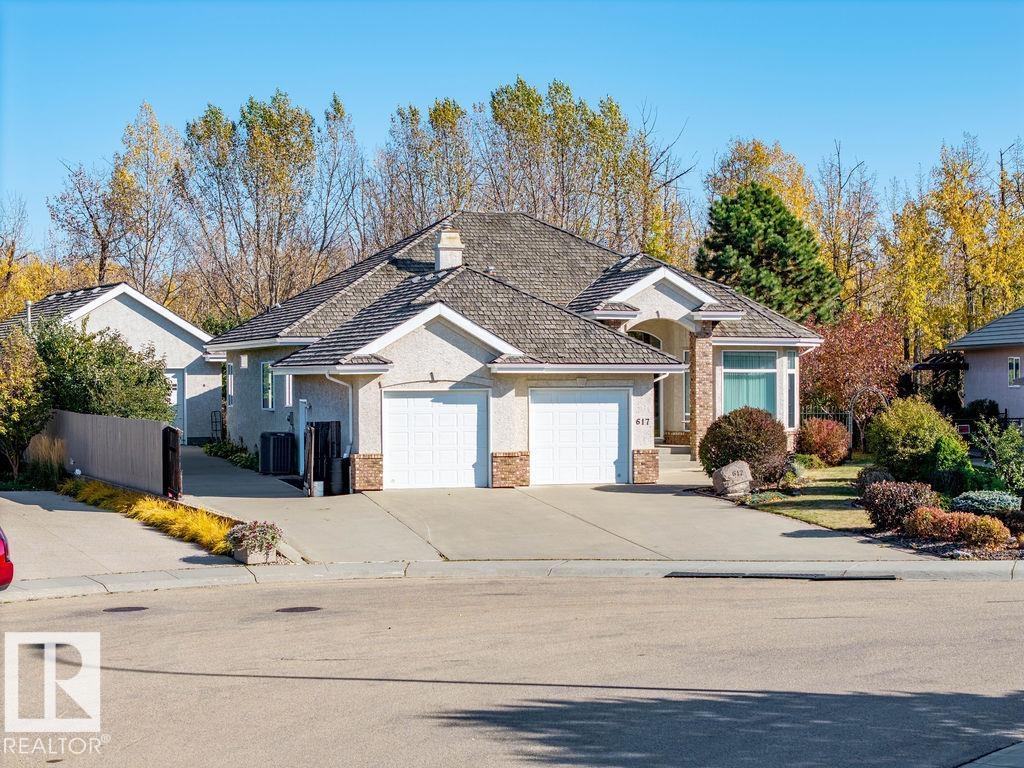
617 Fountain Creek Ci Cir
617 Fountain Creek Ci Cir
Highlights
Description
- Home value ($/Sqft)$595/Sqft
- Time on Housefulnew 22 hours
- Property typeResidential
- StyleBungalow
- Median school Score
- Lot size0.34 Acre
- Year built2003
- Mortgage payment
Nestled on a QUIET CUL-DE-SAC, on a large lot in a sought-after neighborhood, this beautifully appointed BUNGALOW features an open-concept 18 ft WH- living and dining area. The gourmet kitchen offers a granite island, walk-in pantry, and plenty of workspace. The private PRIMARY is a serene retreat complete with a SPA-INSPIRED ensuite and walk-in shower and closet. Upstairs a 3 piece powder room, and laundry/mudroom,dining room or sitting room, office completes the main level. Downstairs is are 3 large additional bedrooms , a family room/library area. Outside, the backyard is a SHOWSTOPPER! A massive deck covered outdoor dining. Gather around the patio's STONE FIREPIT area taking in the beautifully landscaped yard. With raised gardens, a fountains, multiple entertaining spaces, and forested corners to explore, all in your own backyard OASIS.PRIME location. Backs onto greenspace. Shop 24x36 The unexpected bonus 864 sq ft detached is heated/plumbed and ideal for a home office, home business or suite.
Home overview
- Heat source Paid for
- Heat type Forced air-1, in floor heat system, natural gas
- Sewer/ septic Municipal/community
- Construction materials Stucco
- Foundation Concrete perimeter
- Exterior features Backs onto park/trees, cul-de-sac, environmental reserve, fenced, fruit trees/shrubs, landscaped, no back lane, private setting, schools, shopping nearby, see remarks
- Has garage (y/n) Yes
- Parking desc Over sized
- # full baths 3
- # total bathrooms 3.0
- # of above grade bedrooms 3
- Flooring Ceramic tile
- Has fireplace (y/n) Yes
- Interior features Ensuite bathroom
- Area Strathcona
- Water source Municipal
- Zoning description Zone 80
- Lot size (acres) 0.344
- Basement information Full, finished
- Building size 2276
- Mls® # E4462509
- Property sub type Single family residence
- Status Active
- Family room Level: Basement
- Living room Level: Main
- Dining room Level: Main
- Listing type identifier Idx

$-3,613
/ Month

