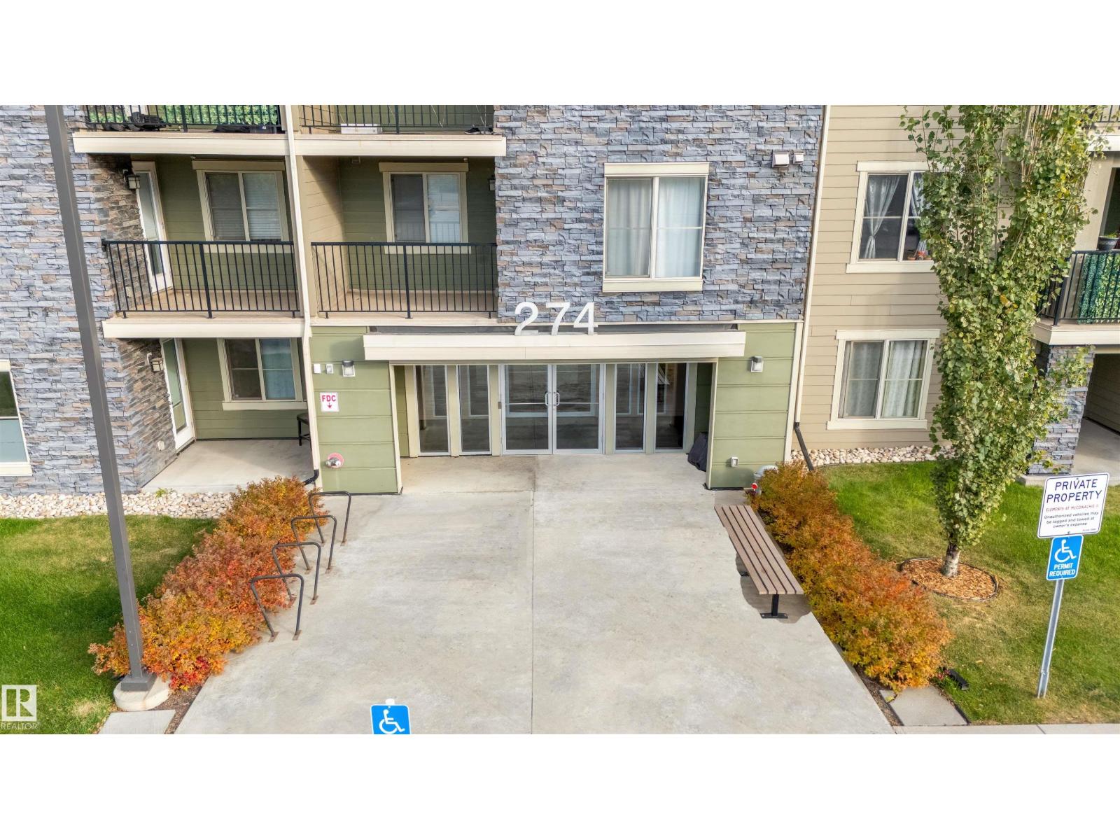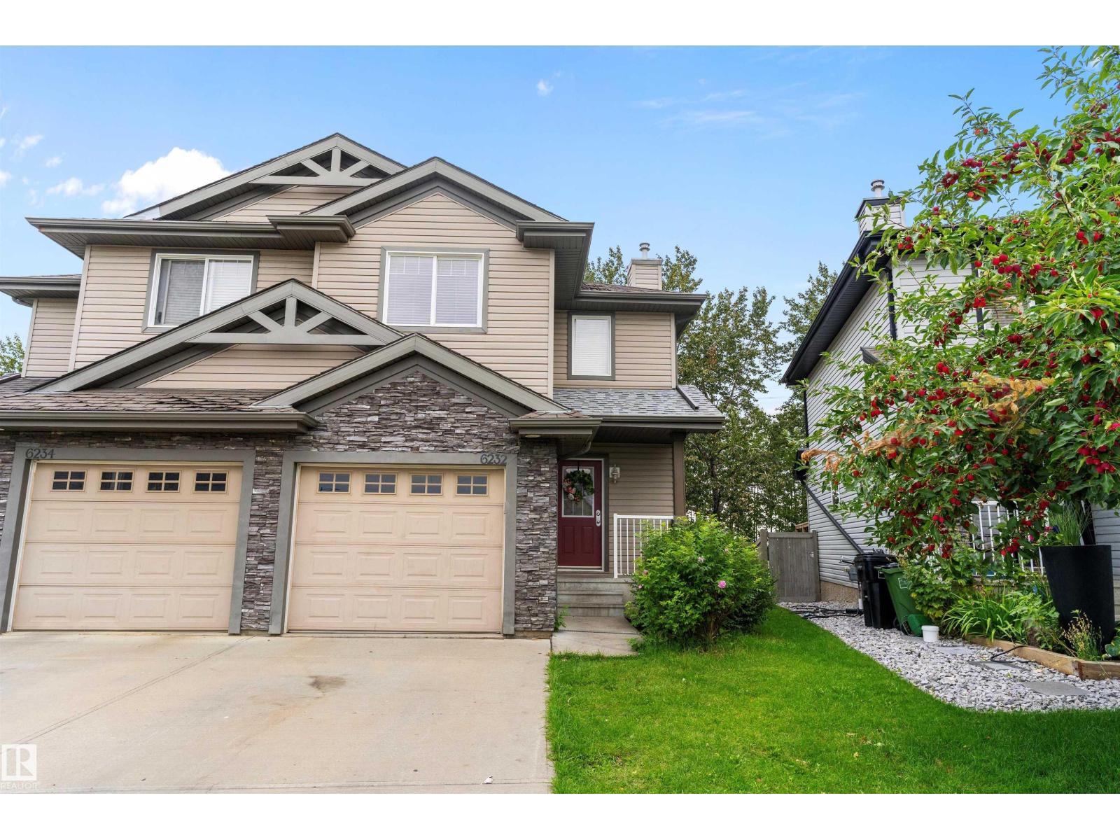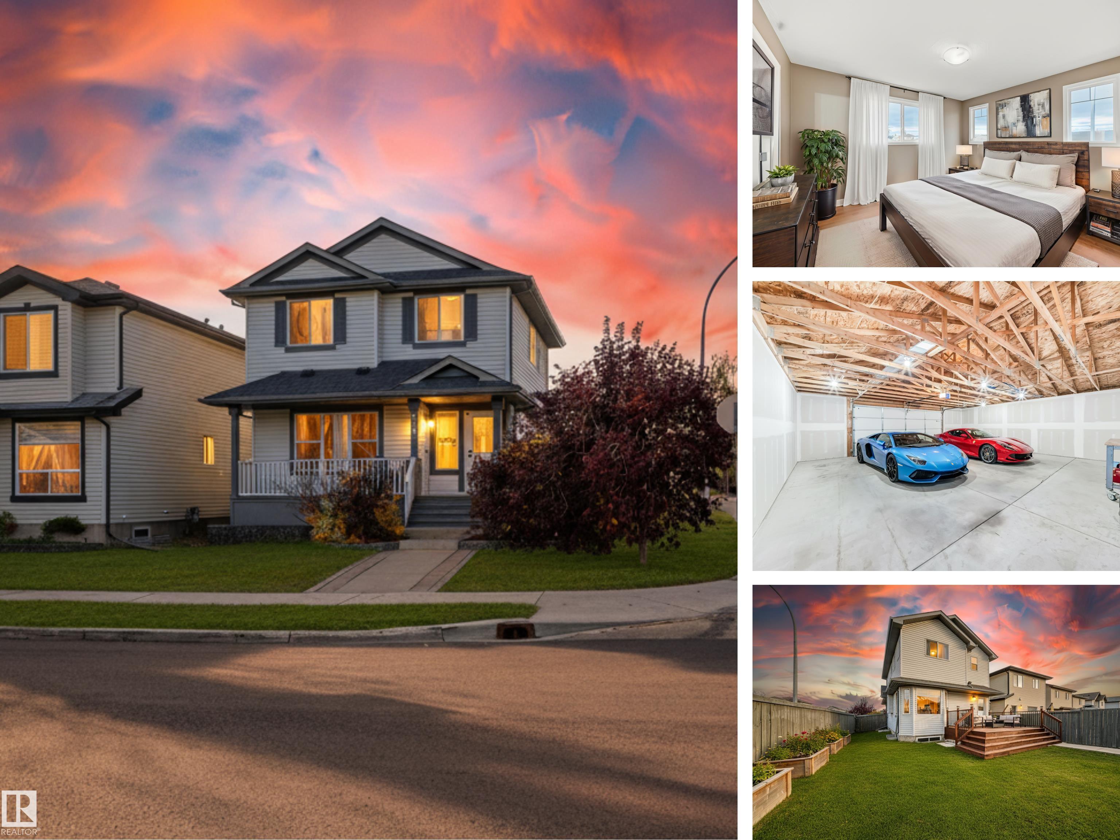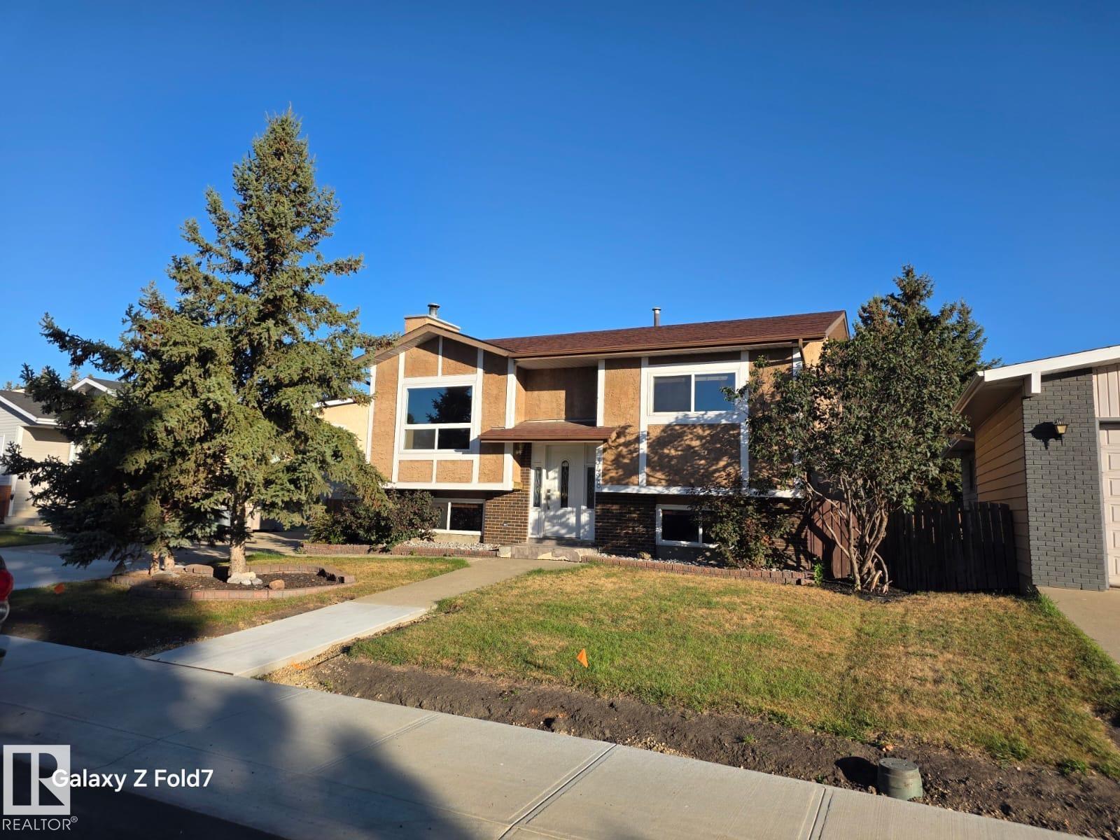- Houseful
- AB
- Rural Sturgeon County
- T8T
- 111 Pinnacle Tc
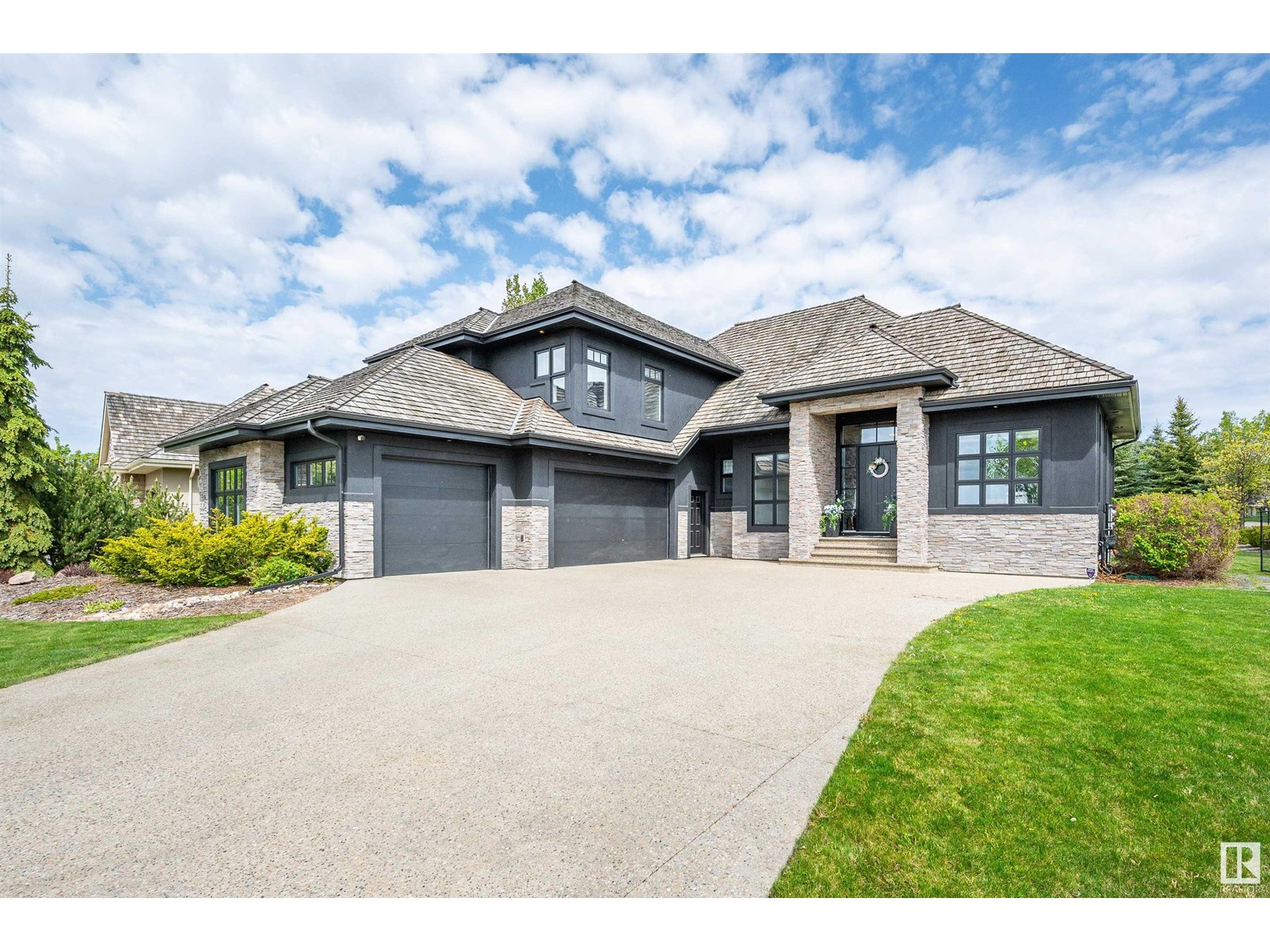
111 Pinnacle Tc
111 Pinnacle Tc
Highlights
Description
- Home value ($/Sqft)$518/Sqft
- Time on Houseful83 days
- Property typeSingle family
- StyleBungalow
- Median school Score
- Lot size0.50 Acre
- Year built2010
- Mortgage payment
In the prestigious neighborhood of Pinnacle Ridge discover this gorgeous BUNGALOW w/ a TRIPLE ATTACHED GARAGE. The entrance welcomes guests w/ soaring ceiling height, an abundance of windows & views into the OPEN DESIGN. The living room is perfectly planned for large scale entertaining & has a gas f/p. The kitchen has white full height cabinetry, a huge island in a darker/warmer toned finish, s/s appliances, gas stove, quartz counters & tile backsplash. The dining nook has direct access to the covered back deck w/ a built-in outdoor gas f/p. The main floor primary suite has a walk in closet, access to the covered deck & a luxurious 5pce ensuite w/ custom shower, double sinks, floating tub & throne room. An office, 2pce bath & laundry room/mudroom complete the main floor. The 2nd level has 2 large bedrooms & a 4pce bath. The FULLY FINISHED basement has a huge rec room w/ wet bar, sit up island bar, media area, workout room, 2 large bedrooms w/ walk in closets & a 4pce bath. (id:63267)
Home overview
- Cooling Central air conditioning
- Heat type Forced air
- # total stories 1
- Fencing Fence
- Has garage (y/n) Yes
- # full baths 3
- # half baths 1
- # total bathrooms 4.0
- # of above grade bedrooms 5
- Subdivision Pinnacle ridge estates
- Directions 2126787
- Lot dimensions 0.5
- Lot size (acres) 0.5
- Building size 2606
- Listing # E4450381
- Property sub type Single family residence
- Status Active
- Family room 9.57m X 8.9m
Level: Basement - 4th bedroom 4.24m X 4.78m
Level: Basement - 5th bedroom 4.24m X 5m
Level: Basement - Kitchen 5.11m X 3.33m
Level: Main - Living room 5.32m X 6.47m
Level: Main - Den 3.33m X 3.8m
Level: Main - Dining room 5.11m X 3.87m
Level: Main - Primary bedroom 4.58m X 5.46m
Level: Main - 2nd bedroom 3.48m X 4.92m
Level: Upper - 3rd bedroom 3.42m X 4.29m
Level: Upper
- Listing source url Https://www.realtor.ca/real-estate/28671924/111-pinnacle-tc-rural-sturgeon-county-pinnacle-ridge-estates
- Listing type identifier Idx

$-3,600
/ Month







