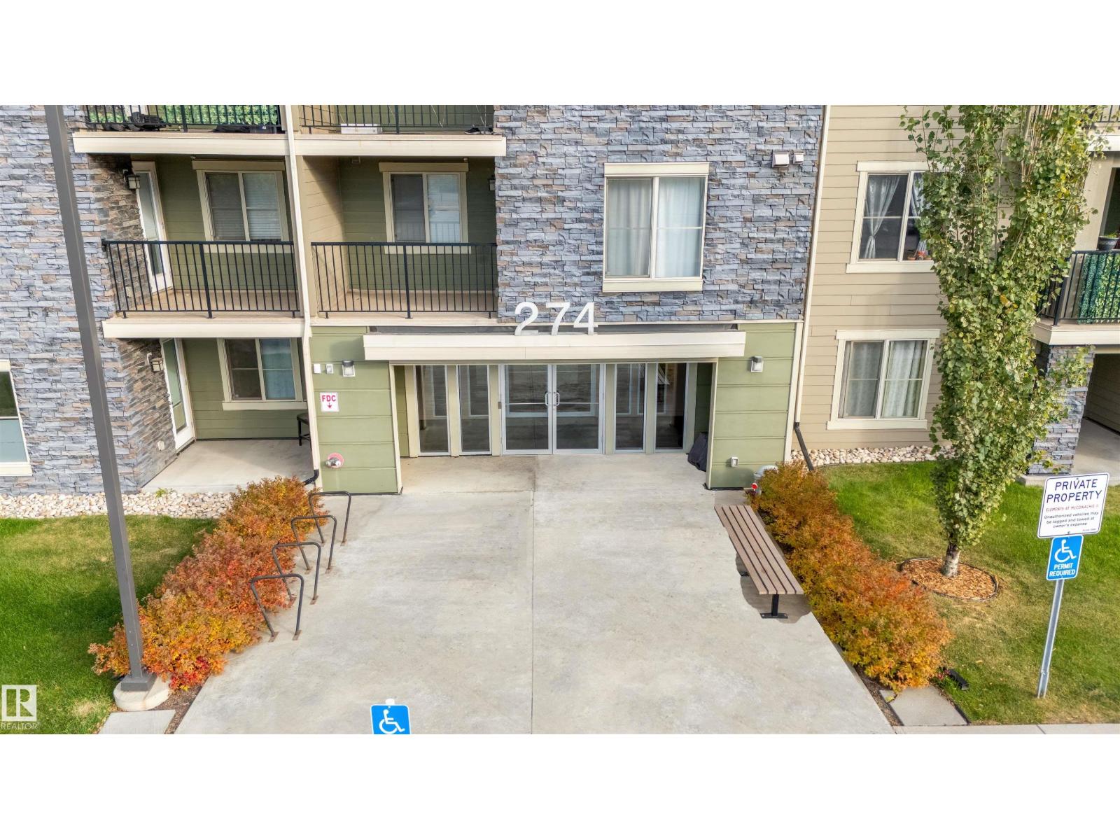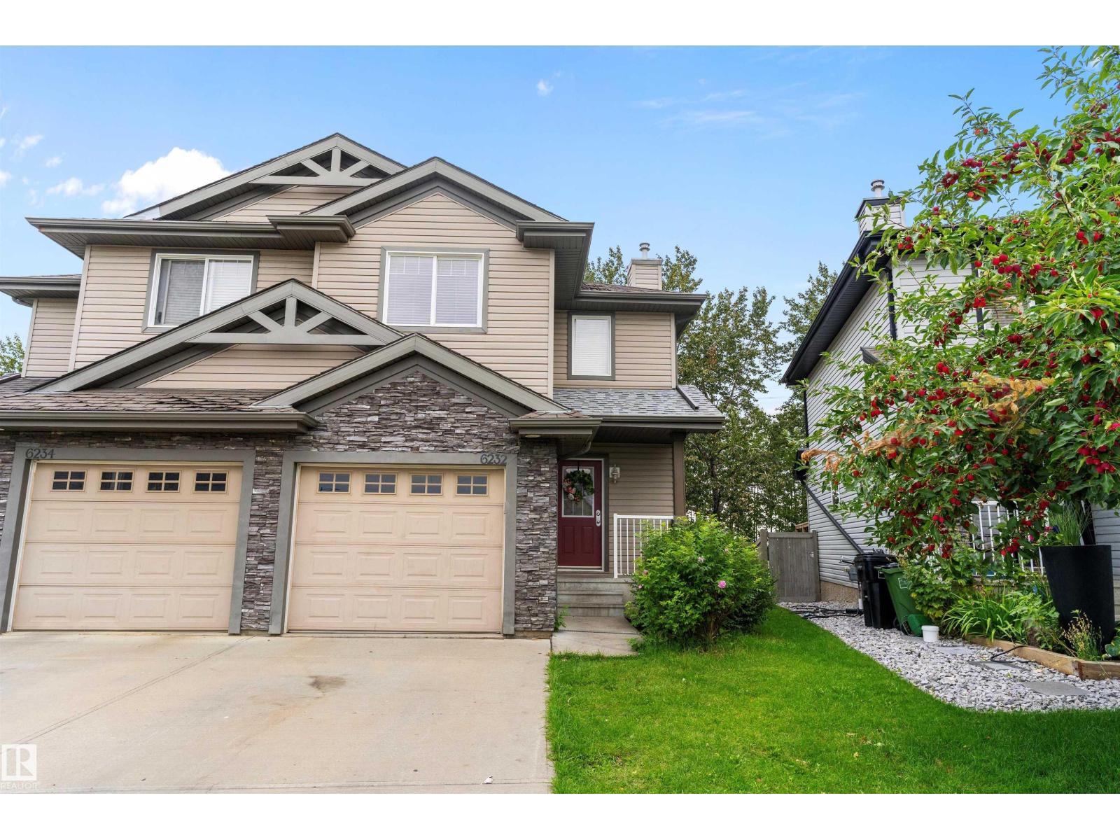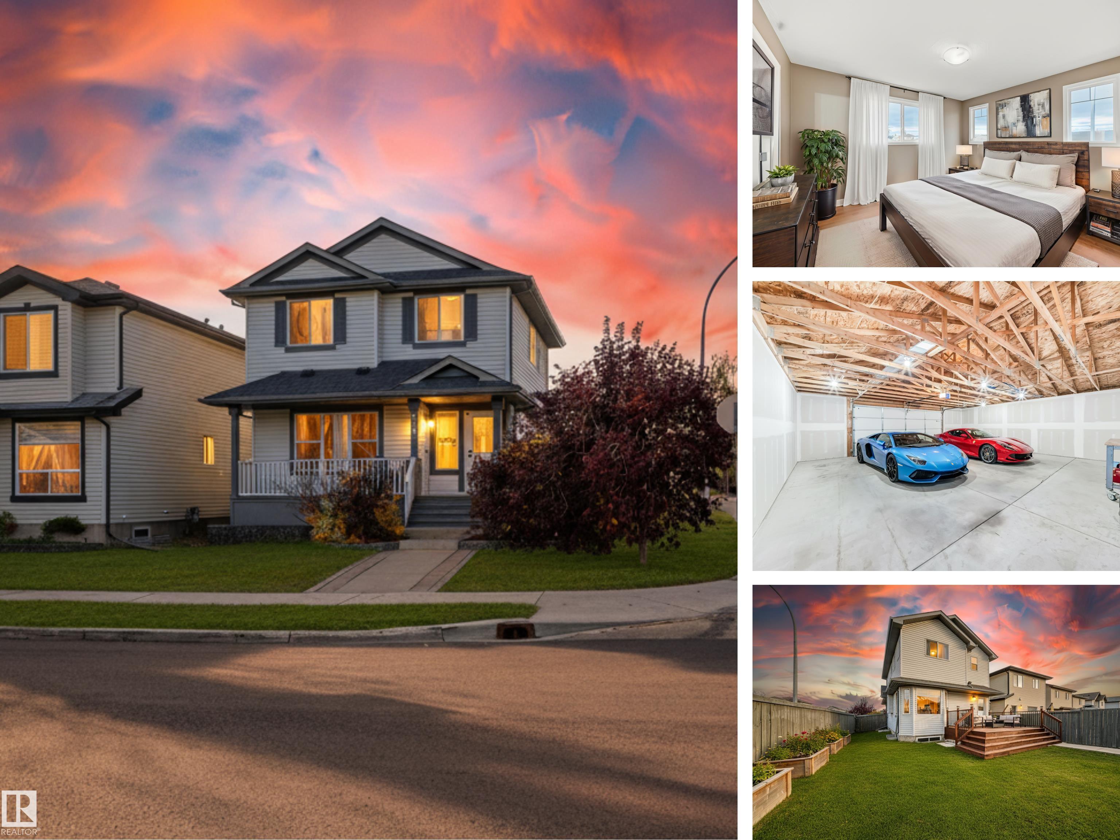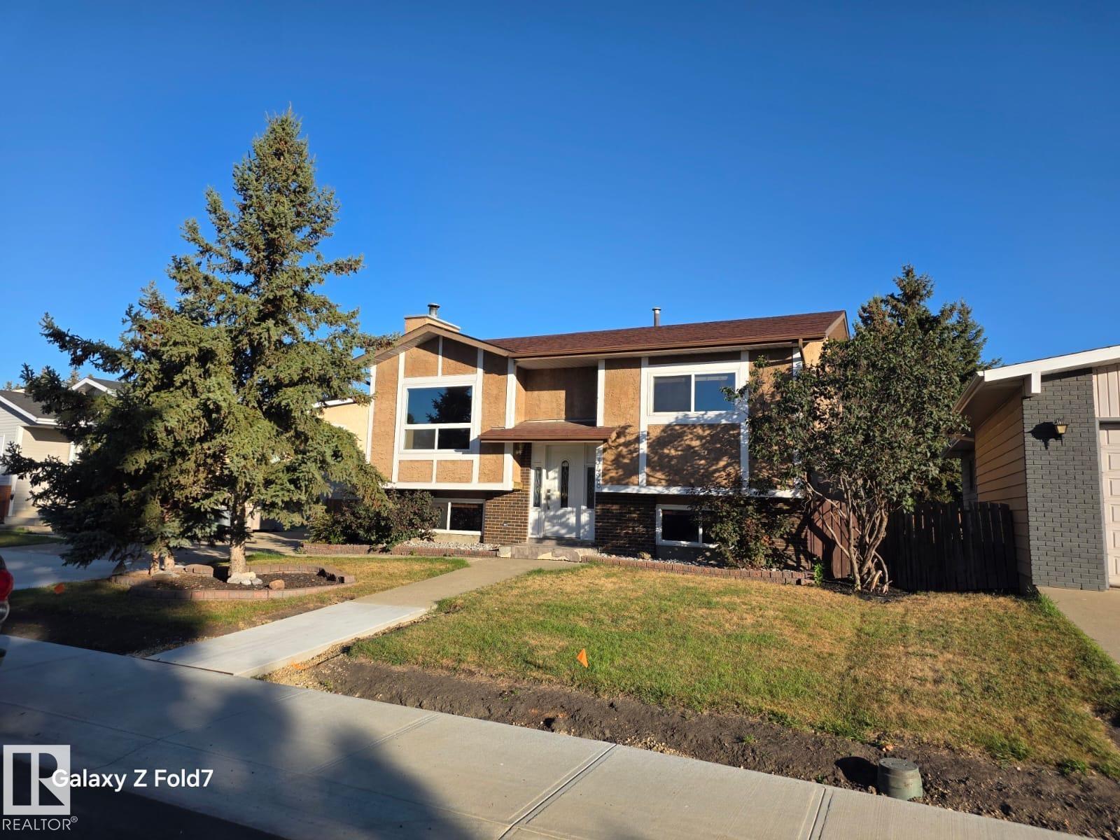- Houseful
- AB
- Rural Sturgeon County
- T8T
- 129 Riverview Cr
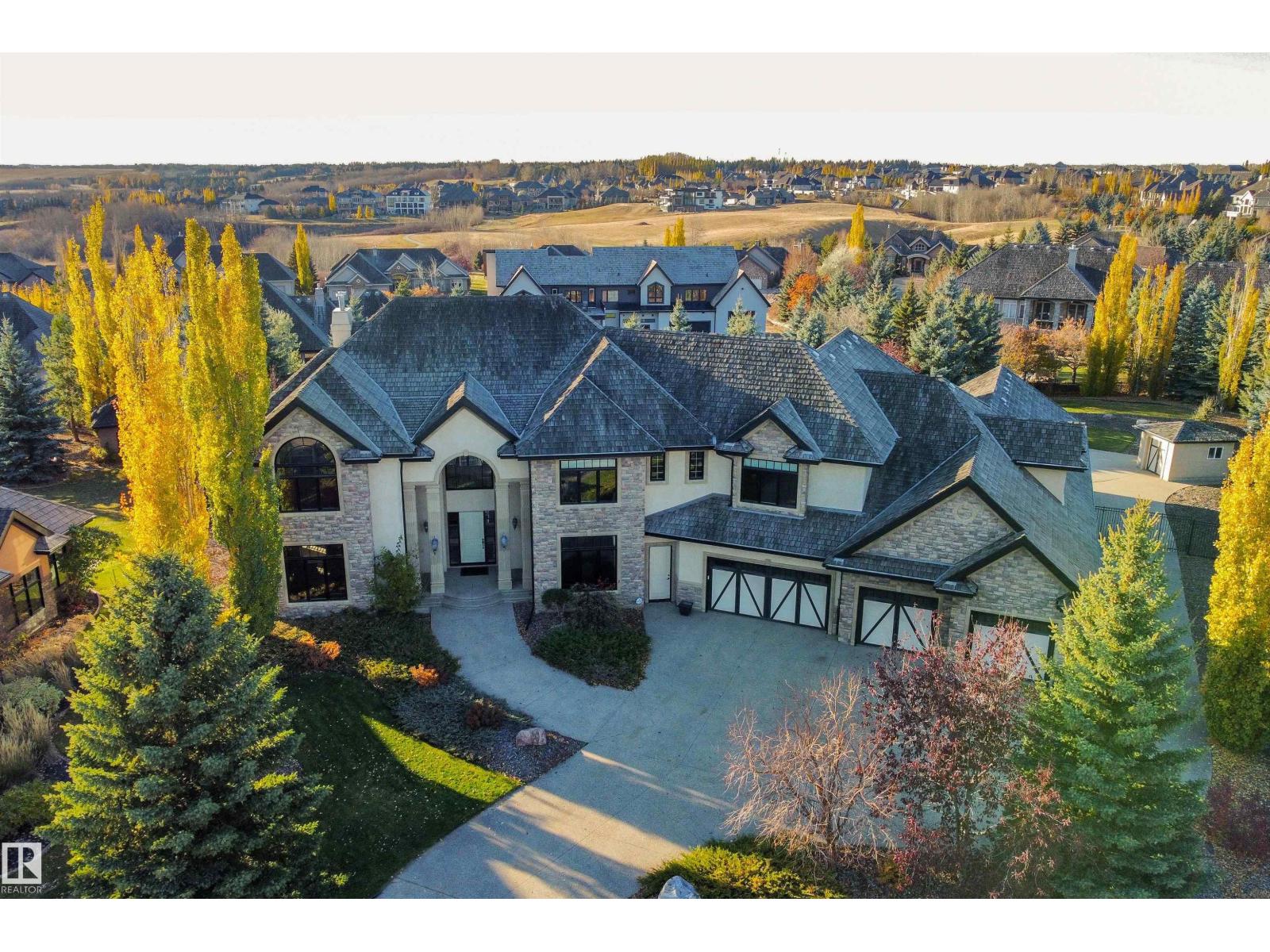
129 Riverview Cr
129 Riverview Cr
Highlights
Description
- Home value ($/Sqft)$421/Sqft
- Time on Houseful15 days
- Property typeSingle family
- Median school Score
- Lot size0.96 Acre
- Year built2005
- Mortgage payment
Luxury in prestigious Riverstone Pointe! This 6173 sqft 2 storey awaits a new owner. The living room is stunning w/ a 2 storey stone gas f/p, coffered ceiling, HARDWOOD flooring & windows overlooking the yard. The kitchen has cabinetry w/ crown molding, under cabinet lighting, granite counters, tile backsplash & an eating bar island. The dining room is spacious- perfect for hosting. The office has large windows & a 2 sided f/p leading into the LIBRARY. Completing the main floor is a sun room, 2pce bath & 3pce bath. The 2nd floor has a family room w/ built in shelving, 4 bedrooms (2 w/ their own ensuite), a 6pce jack & jill bathroom & a laundry room. The basement feat. a spacious rec room w/ gas f/p & built ins on either side, wet bar w/ eating bar island & WINE ROOM. The theatre room is just off the wet bar. A gym, 5th bedroom & 3pce bath complete the basement. Enjoy summer in the beautiful yard w/ a deck, hot tub, stone patio, SWIMMING POOL & firepit. A HEATED attached 10 CAR GARAGE completes this home! (id:63267)
Home overview
- Heat type Coil fan, in floor heating
- Has pool (y/n) Yes
- # total stories 2
- Fencing Fence
- Has garage (y/n) Yes
- # full baths 5
- # half baths 1
- # total bathrooms 6.0
- # of above grade bedrooms 5
- Subdivision Riverstone pointe
- Directions 1477331
- Lot dimensions 0.96
- Lot size (acres) 0.96
- Building size 6174
- Listing # E4460998
- Property sub type Single family residence
- Status Active
- Recreational room 12.74m X 12.11m
Level: Basement - 5th bedroom 5.79m X 3.6m
Level: Basement - Dining room 4.99m X 4.33m
Level: Main - Kitchen 5.88m X 5.74m
Level: Main - Living room 5.63m X 6.26m
Level: Main - Den 6.44m X 5.85m
Level: Main - Sunroom 4.39m X 4m
Level: Main - Family room 6.65m X 5.75m
Level: Upper - 4th bedroom 6.14m X 4.01m
Level: Upper - 3rd bedroom 5.39m X 3.71m
Level: Upper - 2nd bedroom 5.6m X 4.63m
Level: Upper - Primary bedroom 5.63m X 5.92m
Level: Upper
- Listing source url Https://www.realtor.ca/real-estate/28955874/129-riverview-cr-rural-sturgeon-county-riverstone-pointe
- Listing type identifier Idx

$-6,933
/ Month







