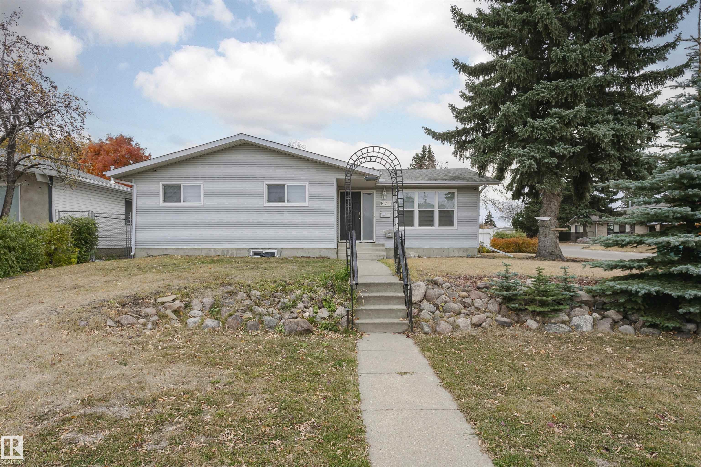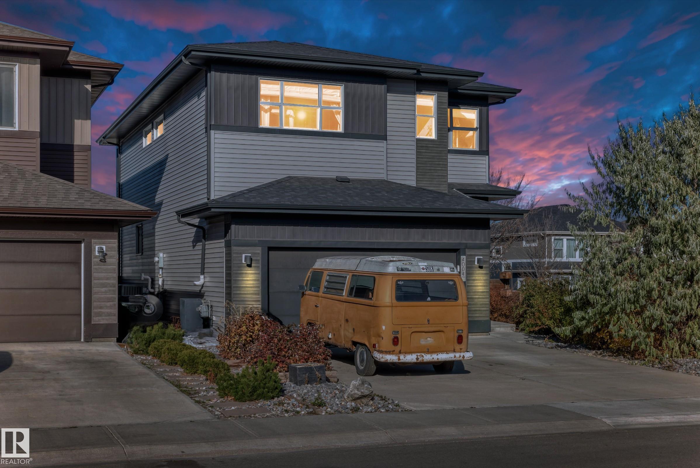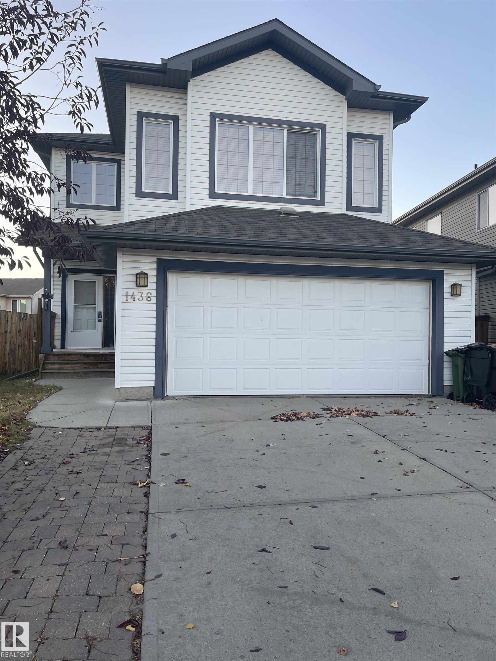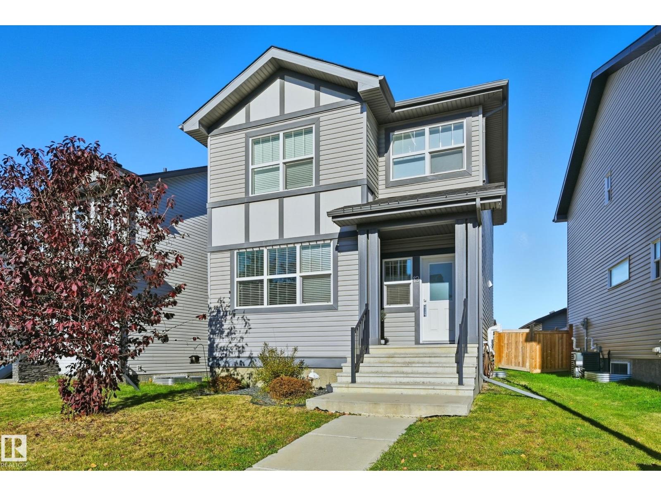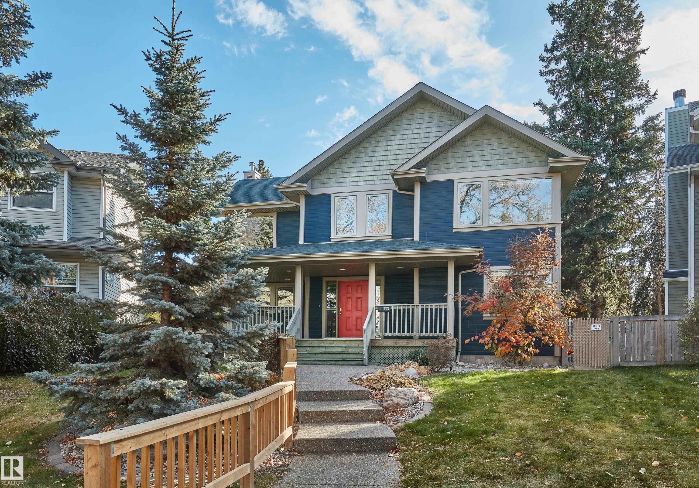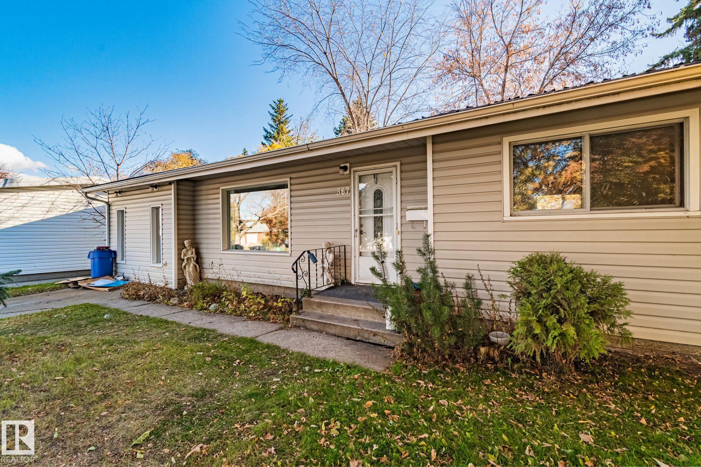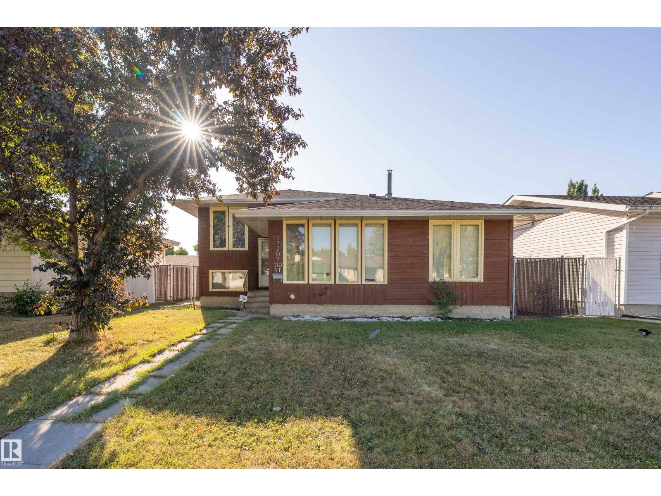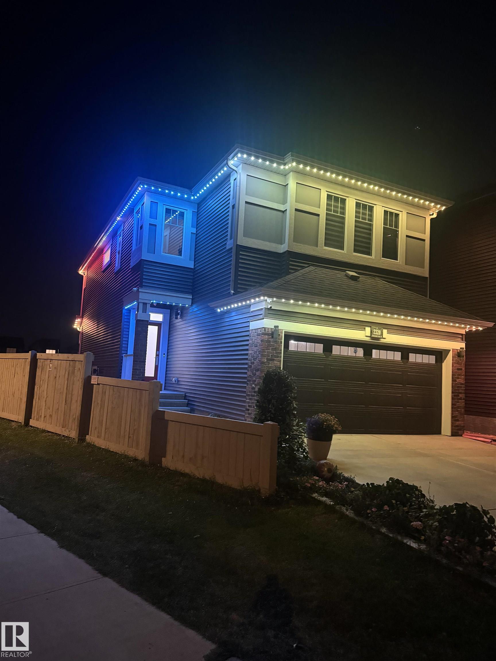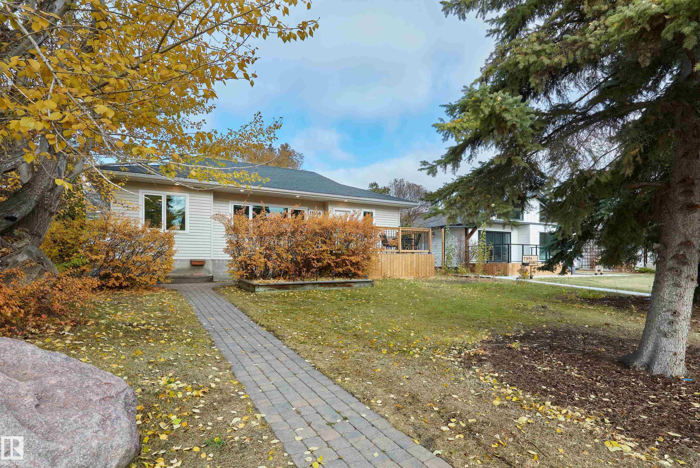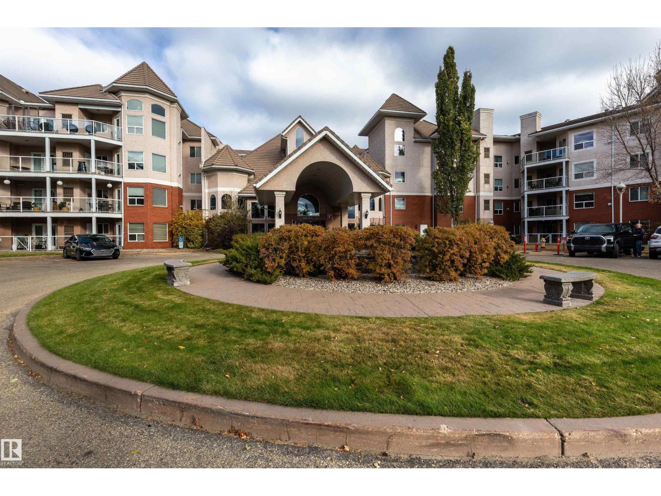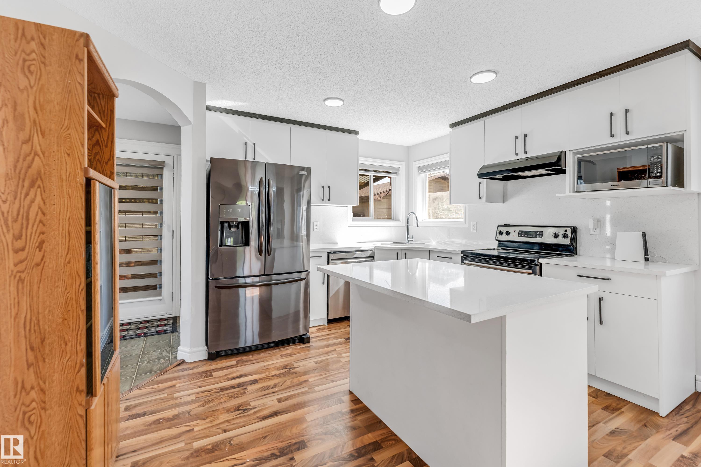- Houseful
- AB
- Rural Sturgeon County
- T8T
- 24 Valleyview Cr Cres
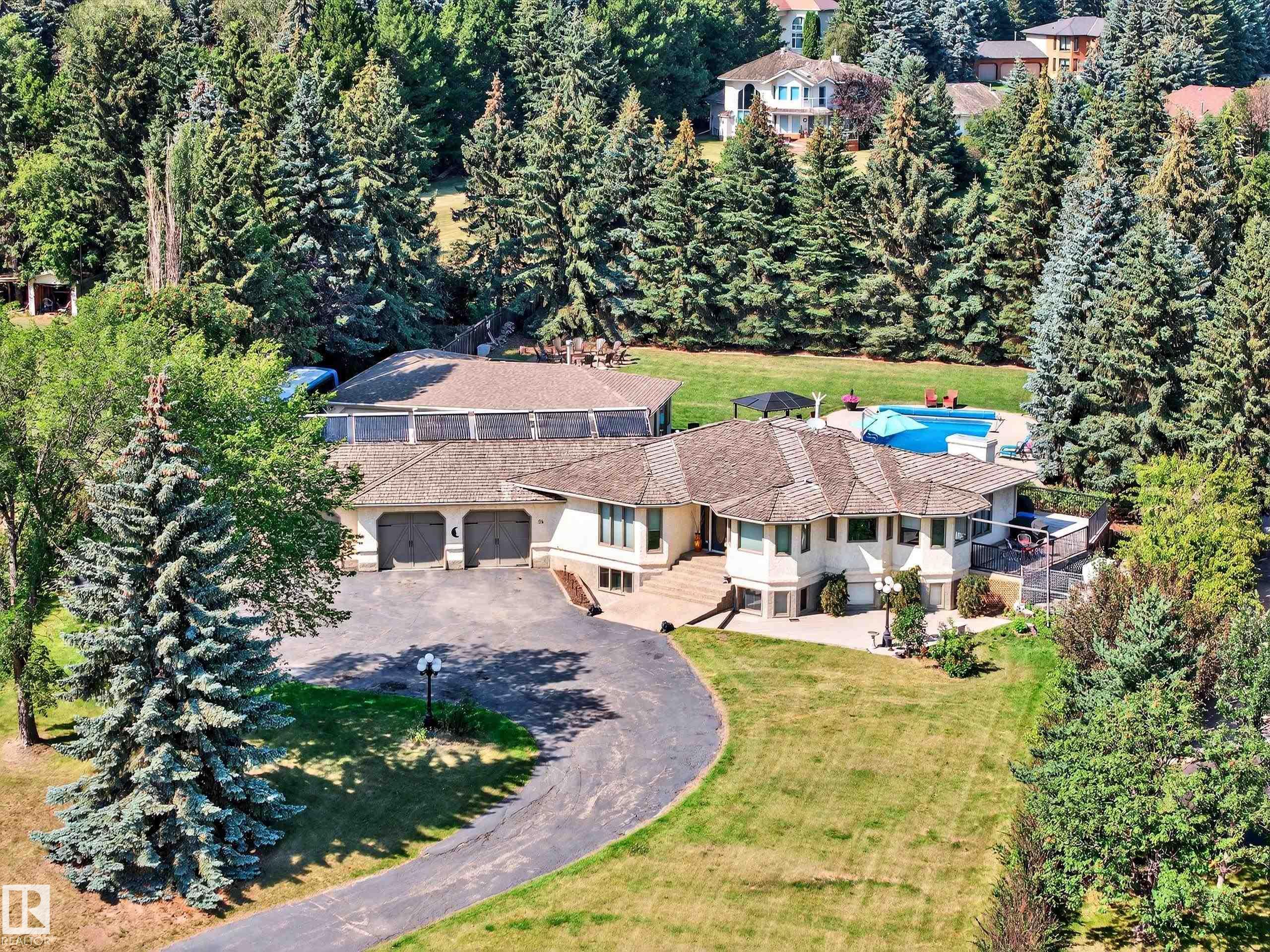
24 Valleyview Cr Cres
24 Valleyview Cr Cres
Highlights
Description
- Home value ($/Sqft)$613/Sqft
- Time on Housefulnew 19 hours
- Property typeResidential
- StyleBungalow
- Median school Score
- Lot size1.02 Acres
- Year built1990
- Mortgage payment
Immaculate 2,100 sq. ft. raised bungalow, set on 1.02 acres with views of the Sturgeon Valley. This home showcases maple hardwood flooring, oak crown moulding, and elegant finishes throughout. The main level features a gourmet kitchen with granite countertops, new appliances and a sunny breakfast nook! A formal dining room with French door entry, a bright living room, and a cozy family room with a gas fireplace & built-in oak shelving. The private den offers a custom oak bookcase, ideal for a home office. This residence includes 4 bedrooms and 3 bathrooms, including a stunning primary retreat on the main floor with a spa-inspired 4-pc ensuite & walk-in closet. The fully finished lower level is designed for both relaxation & entertainment, featuring a spacious recreation room, wine room, hobby room, and 3 generous bedrooms. Oversized triple attached garage plus an 1,500 sq. ft. detached garage, ideal for a workshop. Recent upgrades include a backup generator, hot water tank, 2 furnaces & a new pool liner.
Home overview
- Heat source Paid for
- Heat type Forced air-2, natural gas
- Sewer/ septic Municipal/community
- Construction materials Stucco
- Foundation Concrete perimeter
- Exterior features Fenced, landscaped, river valley view, treed lot
- # parking spaces 13
- Has garage (y/n) Yes
- Parking desc Rv parking, triple garage attached
- # full baths 2
- # half baths 1
- # total bathrooms 3.0
- # of above grade bedrooms 4
- Flooring Ceramic tile, hardwood
- Interior features Ensuite bathroom
- Area Sturgeon
- Water source Municipal
- Zoning description Zone 60
- Lot size (acres) 1.02
- Basement information Full, finished
- Building size 2119
- Mls® # E4463369
- Property sub type Single family residence
- Status Active
- Virtual tour
- Bedroom 4 13.4m X 17.4m
- Other room 1 10m X 10.2m
- Other room 2 8.5m X 9.6m
- Master room 19.3m X 20m
- Other room 3 12.9m X 24.5m
- Kitchen room 15.4m X 14.8m
- Bedroom 2 18m X 21.8m
- Bedroom 3 14.8m X 16.1m
- Other room 4 37.4m X 22.3m
- Dining room 12.5m X 15.5m
Level: Main - Family room 14m X 18.3m
Level: Main - Living room 18.1m X 14.4m
Level: Main
- Listing type identifier Idx

$-3,464
/ Month

