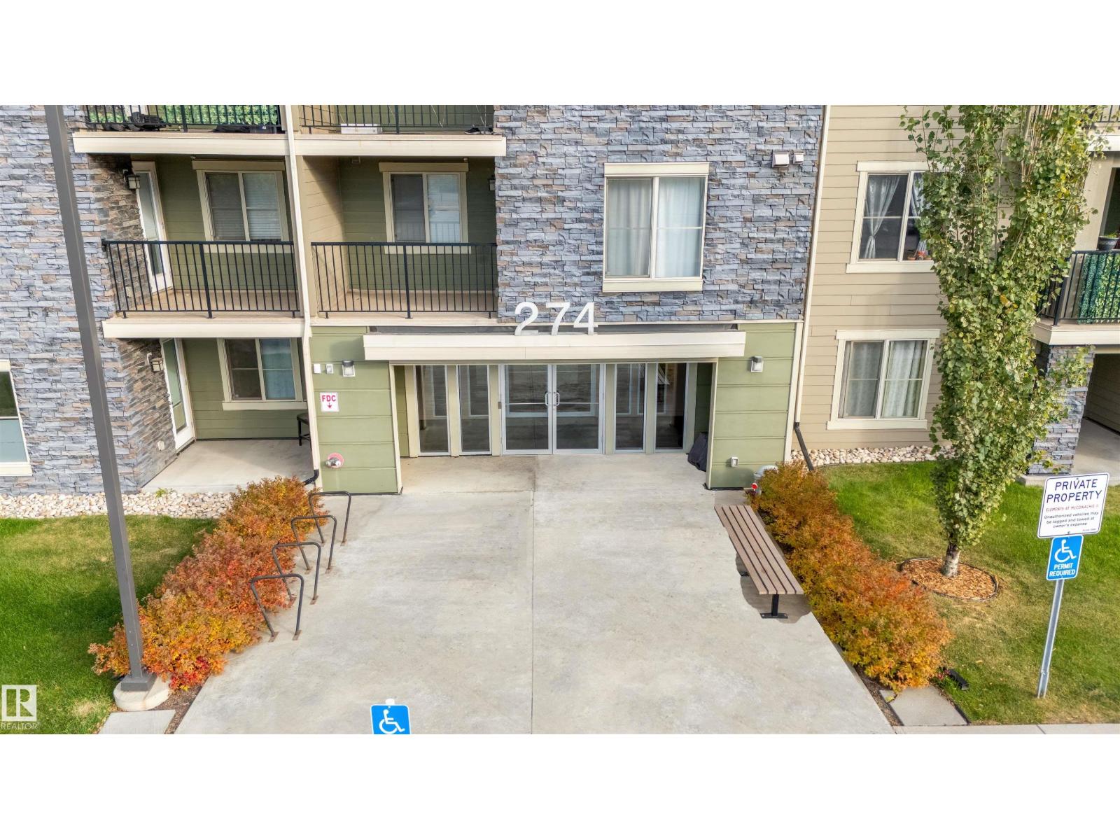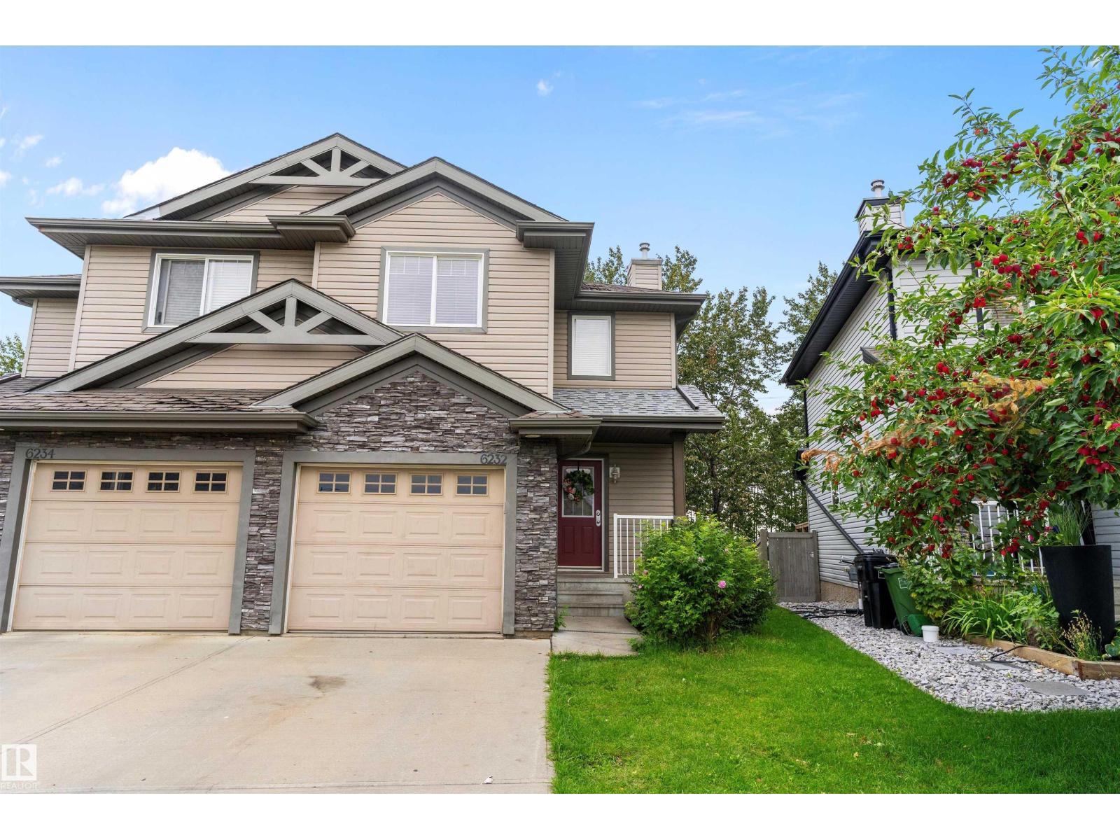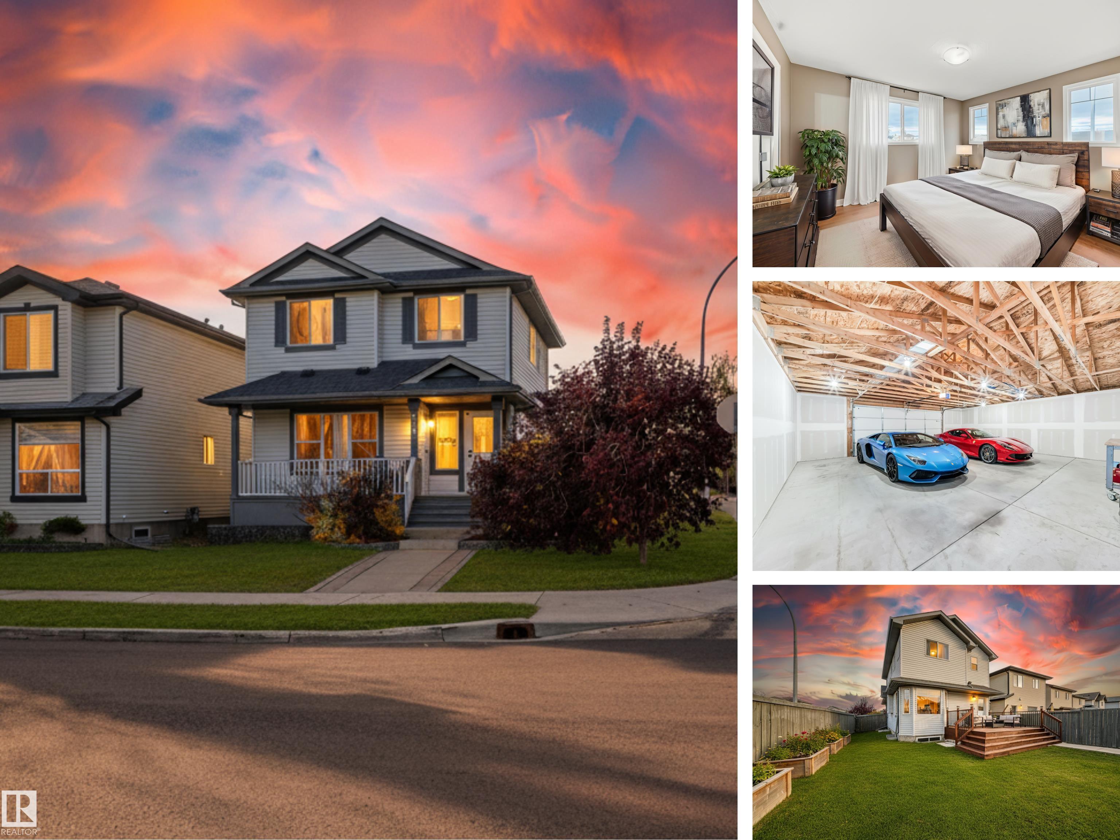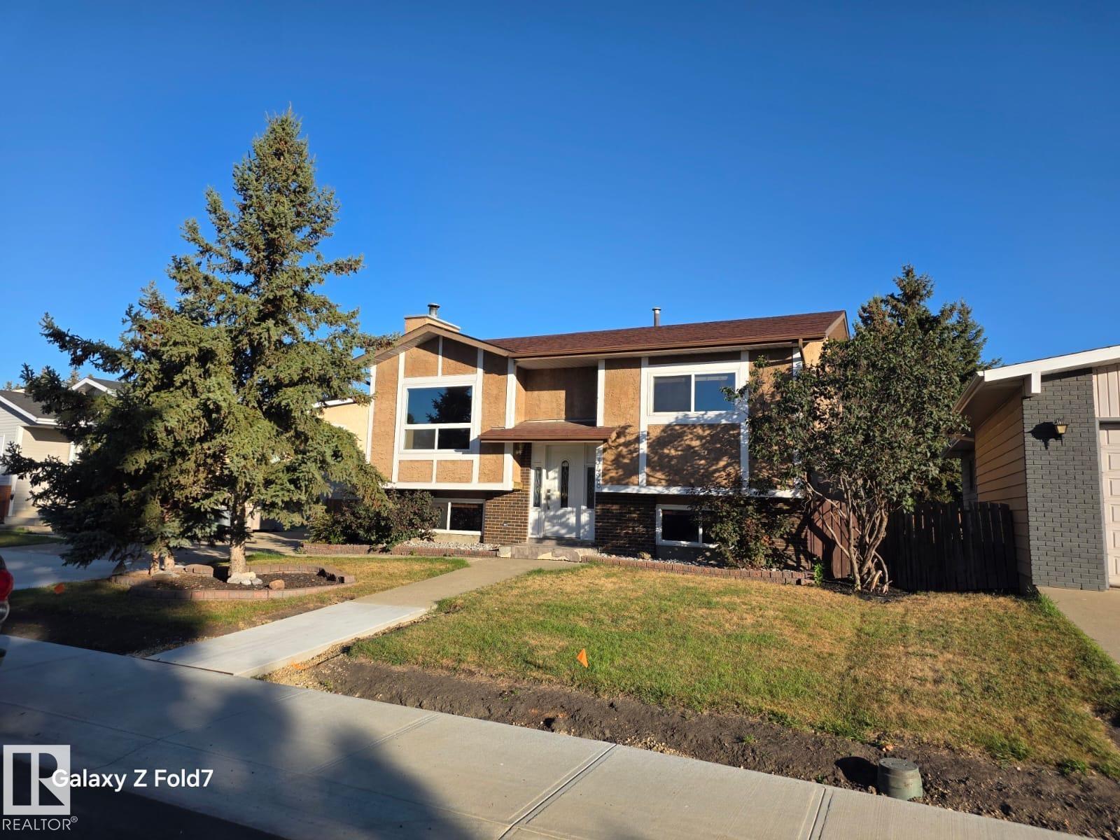- Houseful
- AB
- Rural Sturgeon County
- T8T
- 24524 Township Rd 544 #55
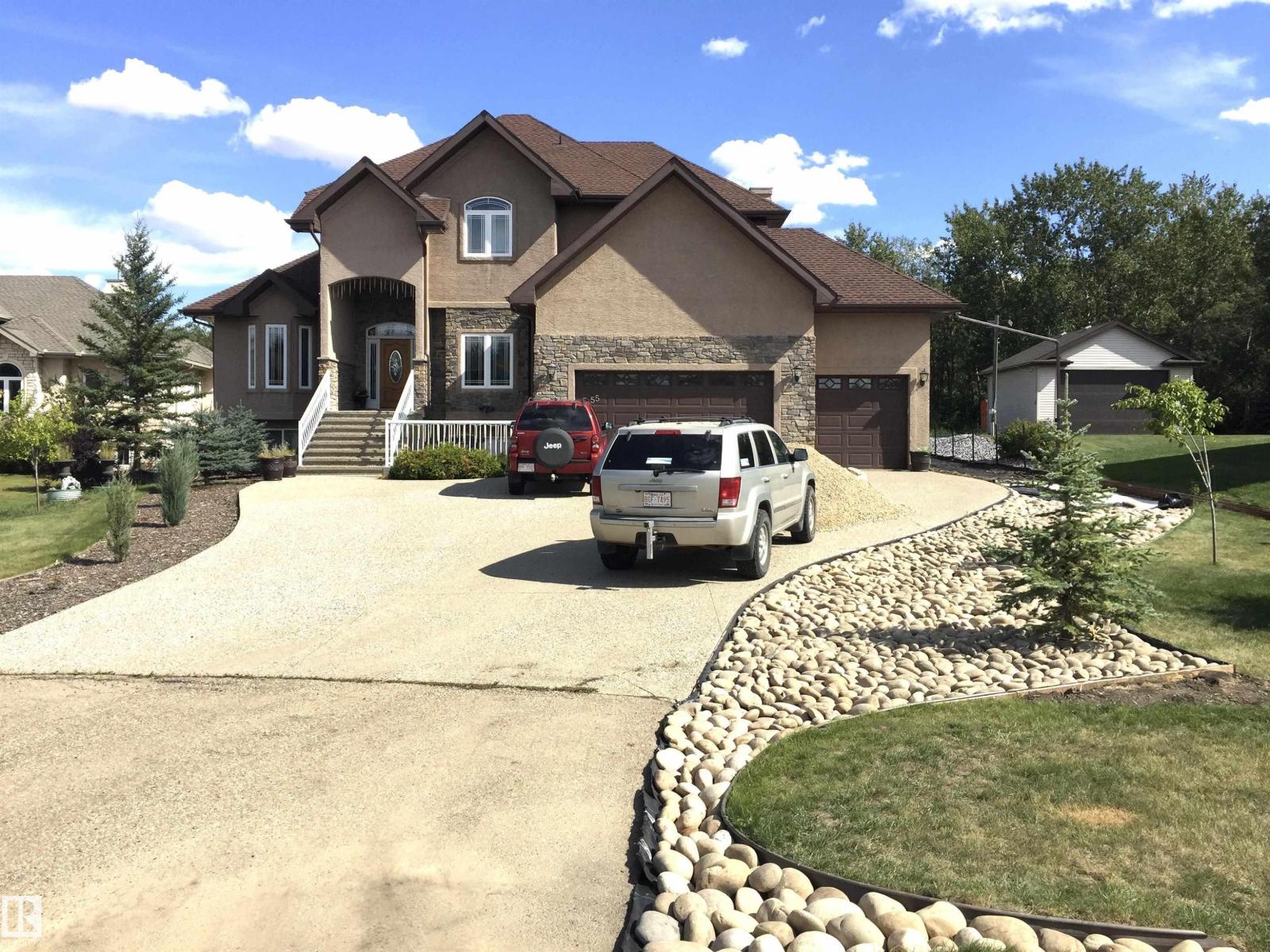
24524 Township Rd 544 #55
24524 Township Rd 544 #55
Highlights
Description
- Home value ($/Sqft)$459/Sqft
- Time on Houseful67 days
- Property typeSingle family
- Median school Score
- Lot size0.52 Acre
- Year built2007
- Mortgage payment
Welcome to the Crossing at the River's Edge subdivision. Located just 10 minutes from St. Albert and 10 minutes from Edmonton, this property is tucked away for privacy. The 0.5-acre lot is serviced with municipal/city water. This immaculate 2 Storey home features a walkout basement at both the front & back of the house, offering a total living area of 3,944.3 sqft [including the basement]. It includes a total of 6 bedrooms & 4 baths, with plenty of windows that allow natural light to fill the space. The main floor boasts a large living room, a kitchen with ample cabinetry & cozy family room complete with a gas fireplace. Upstairs, you will find 4 bedrooms, including the primary suite. The walkout basement comes with a kitchen equipped with all appliances, breakfast island, 2 bedrooms, a full bath & stacked washer/dryer. The backyard has 2 gazebos & fire pit is perfect for gatherings with family & friends. There is access to a balcony from the primary bedroom and the second bedroom. Seller wants it SOLD! (id:63267)
Home overview
- Heat type Forced air
- # total stories 2
- # parking spaces 9
- Has garage (y/n) Yes
- # full baths 3
- # half baths 1
- # total bathrooms 4.0
- # of above grade bedrooms 6
- Subdivision Crossing at river's edge
- Lot dimensions 0.52
- Lot size (acres) 0.52
- Building size 2612
- Listing # E4452942
- Property sub type Single family residence
- Status Active
- 5th bedroom 3.48m X 3.76m
Level: Basement - Recreational room 6.32m X 6.1m
Level: Basement - 6th bedroom 3.47m X 3.78m
Level: Basement - 2nd kitchen 5.04m X 3.76m
Level: Basement - Dining room 3.64m X 8.43m
Level: Main - Den 3.22m X 3.45m
Level: Main - Living room 4.18m X 5.77m
Level: Main - Kitchen 7.4m X 4.35m
Level: Main - Primary bedroom 5.17m X 4.38m
Level: Upper - 4th bedroom 3.22m X 3.91m
Level: Upper - 2nd bedroom 4.26m X 3.36m
Level: Upper - 3rd bedroom 3.29m X 3.35m
Level: Upper
- Listing source url Https://www.realtor.ca/real-estate/28733872/55-24524-twp-road-544-rural-sturgeon-county-crossing-at-rivers-edge
- Listing type identifier Idx

$-3,195
/ Month







