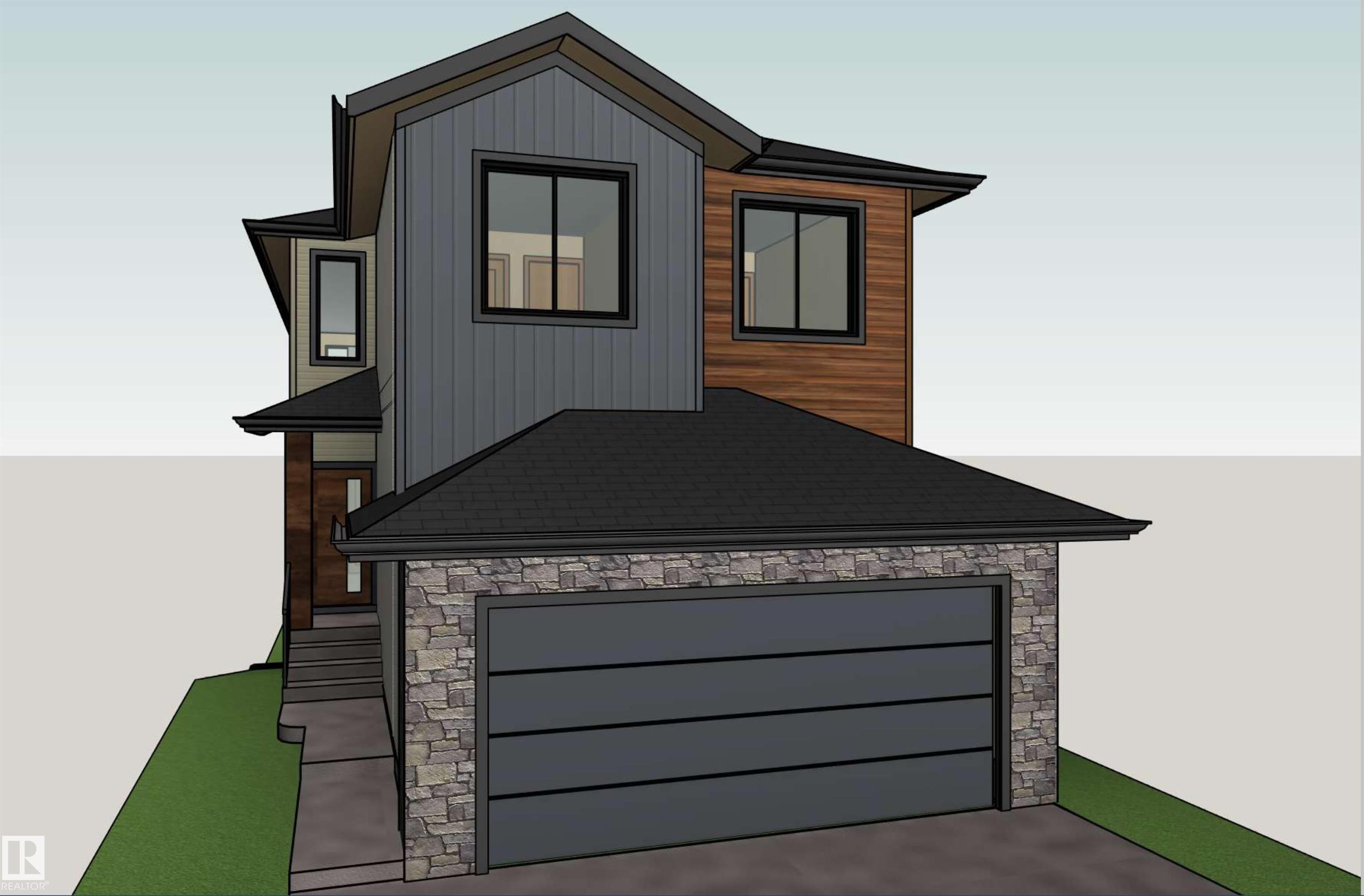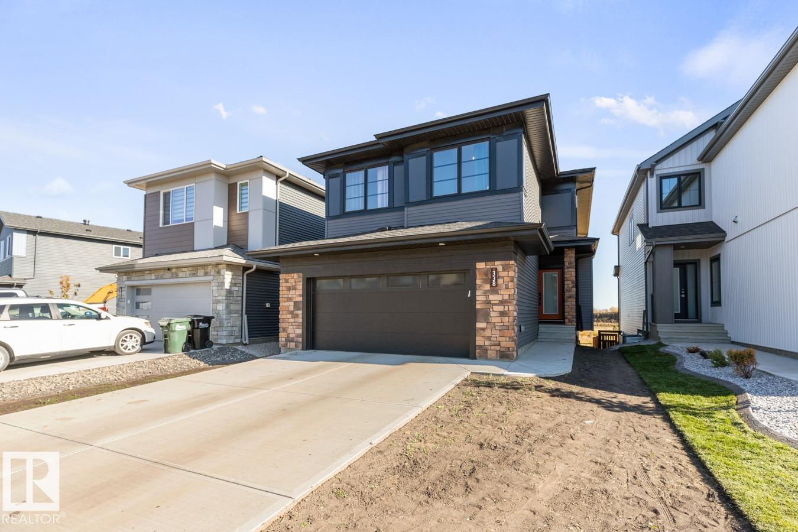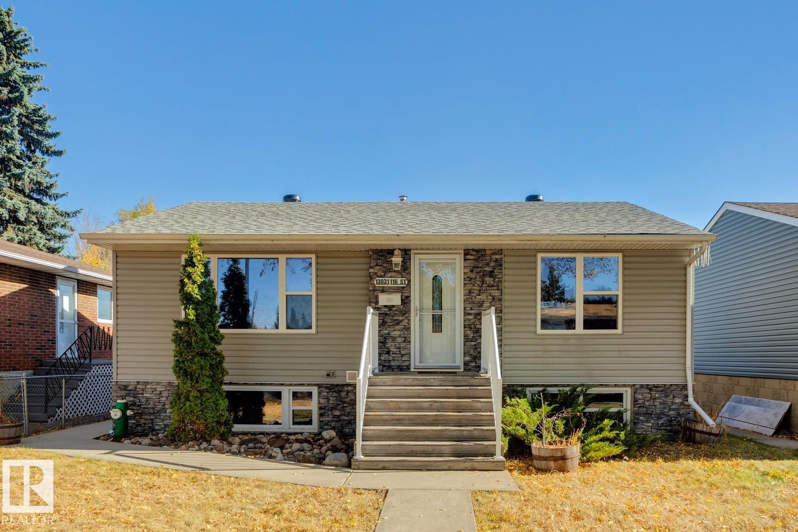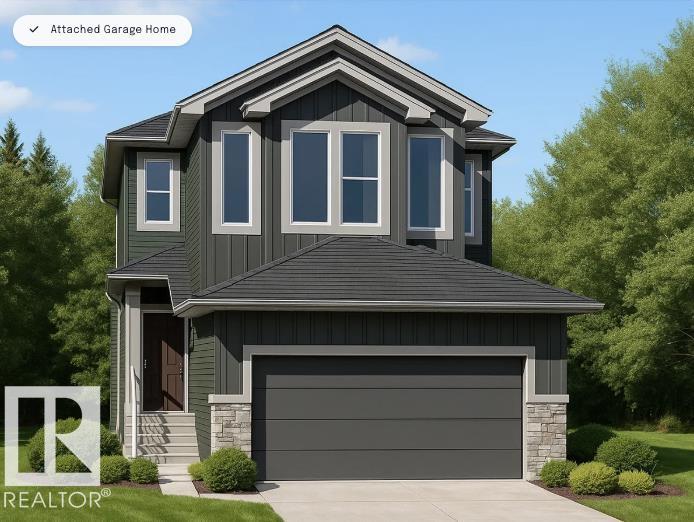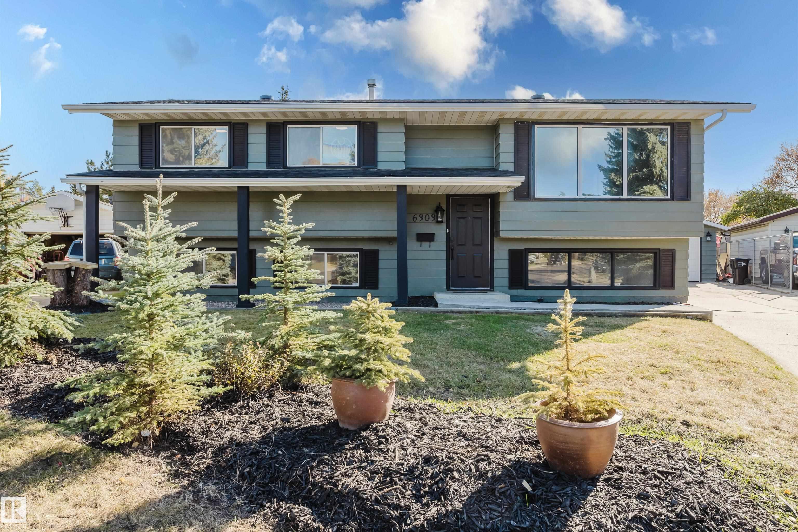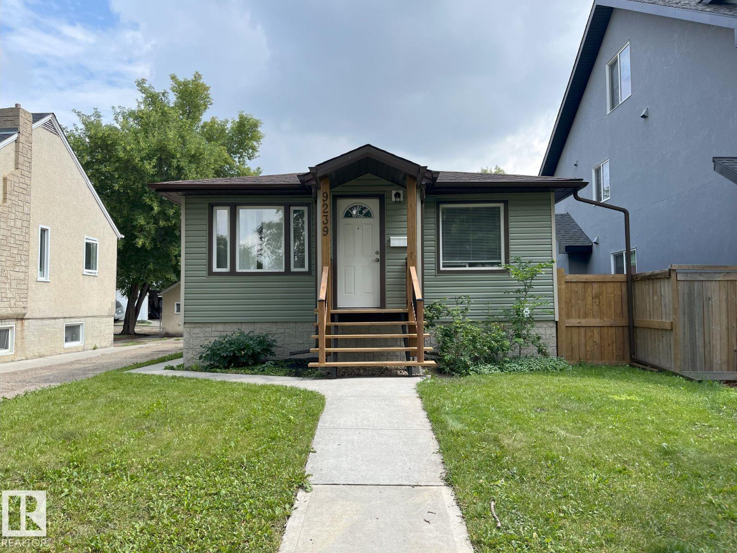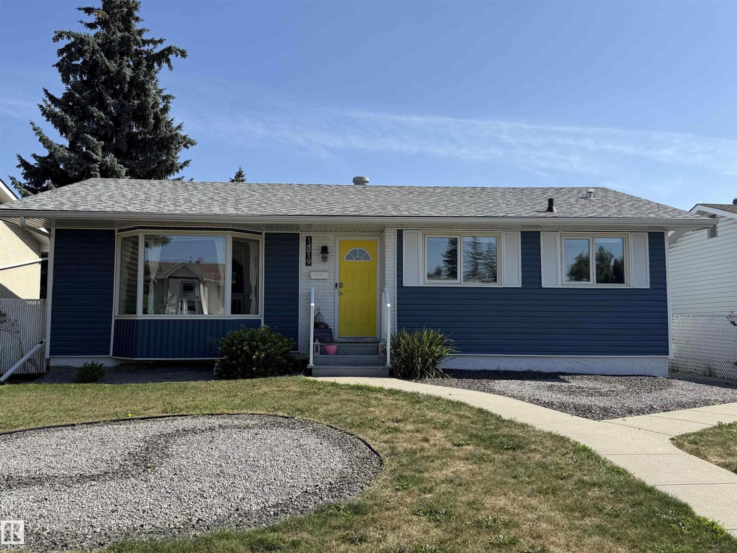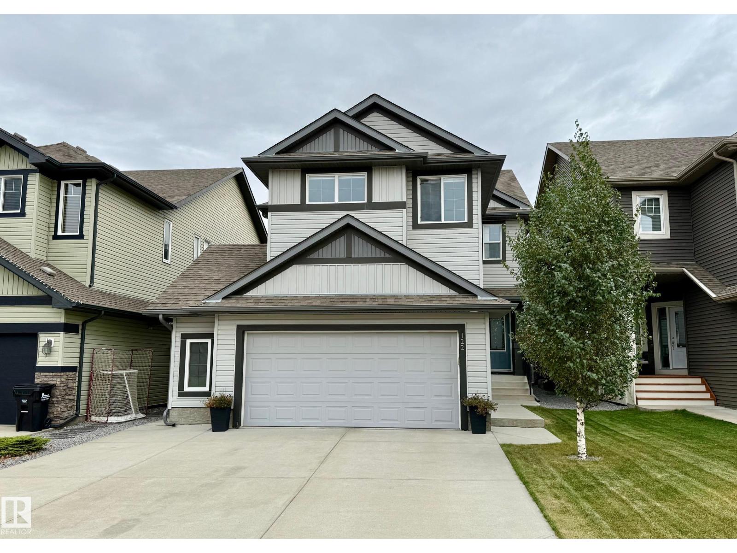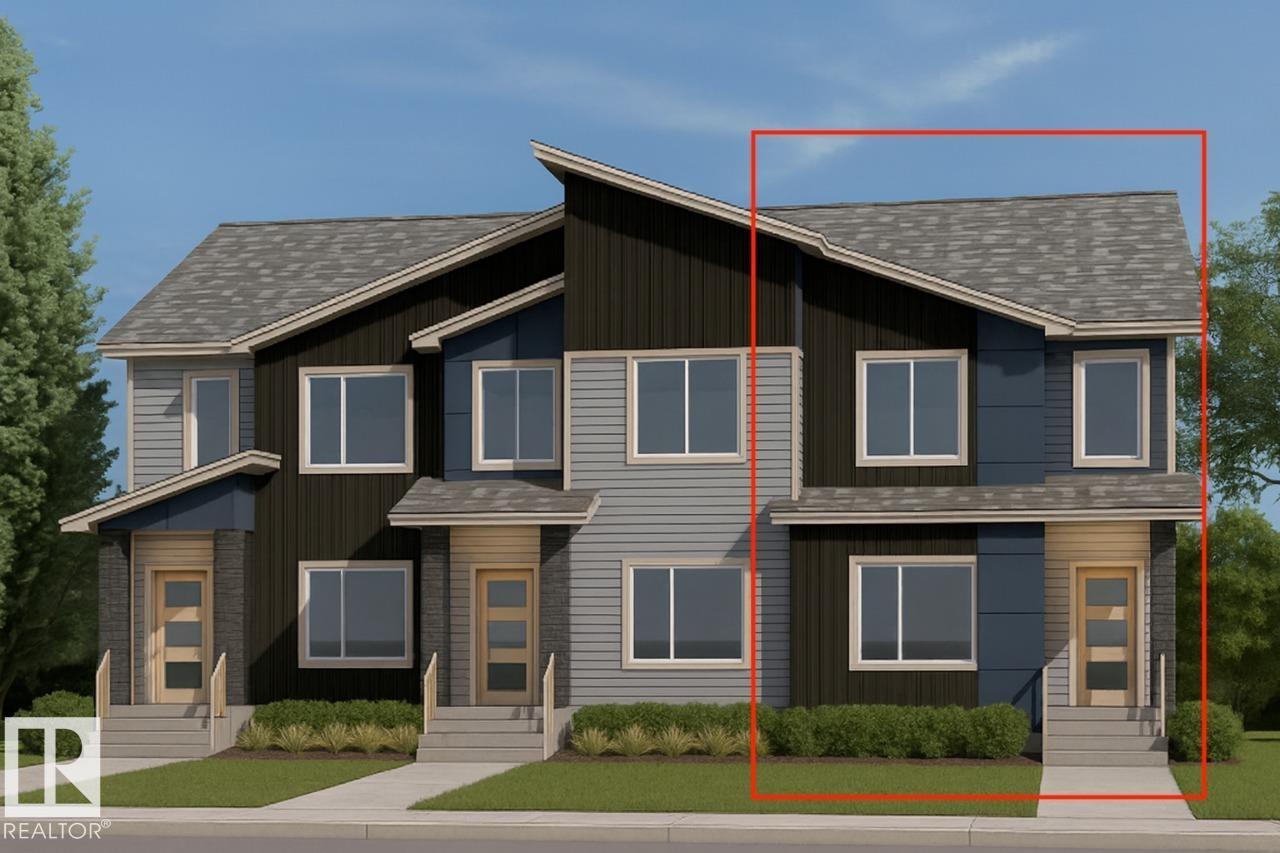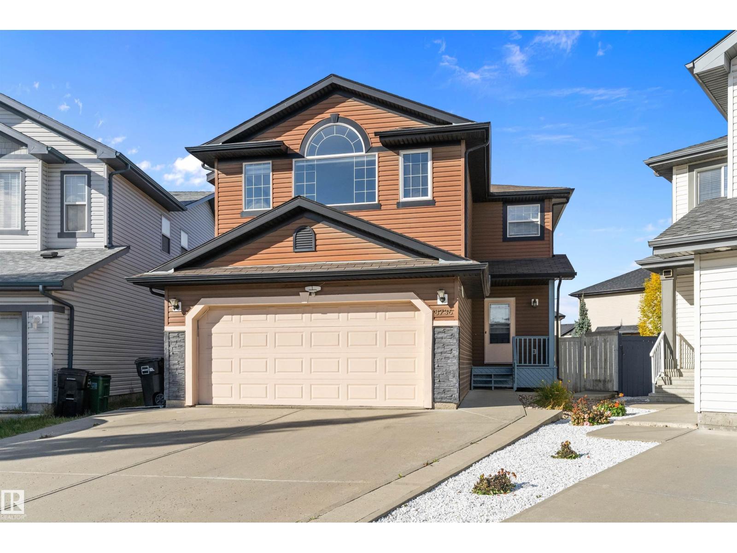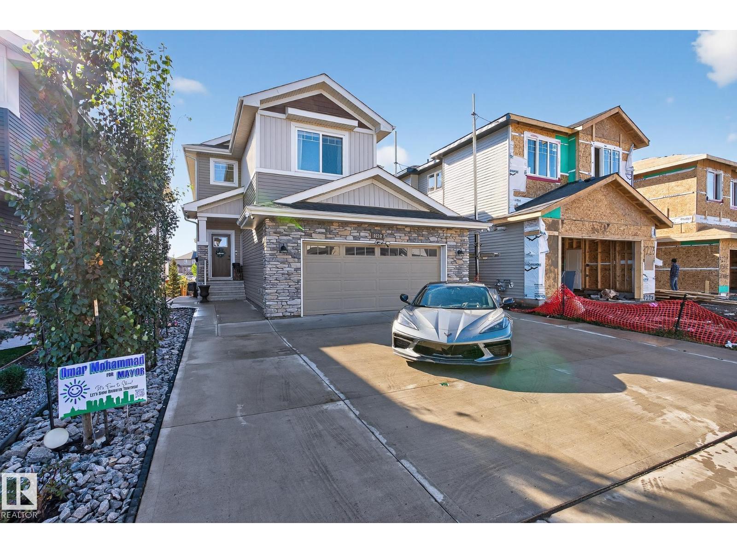- Houseful
- AB
- Rural Sturgeon County
- T8T
- 25112 Twp Road 542a Unit 79
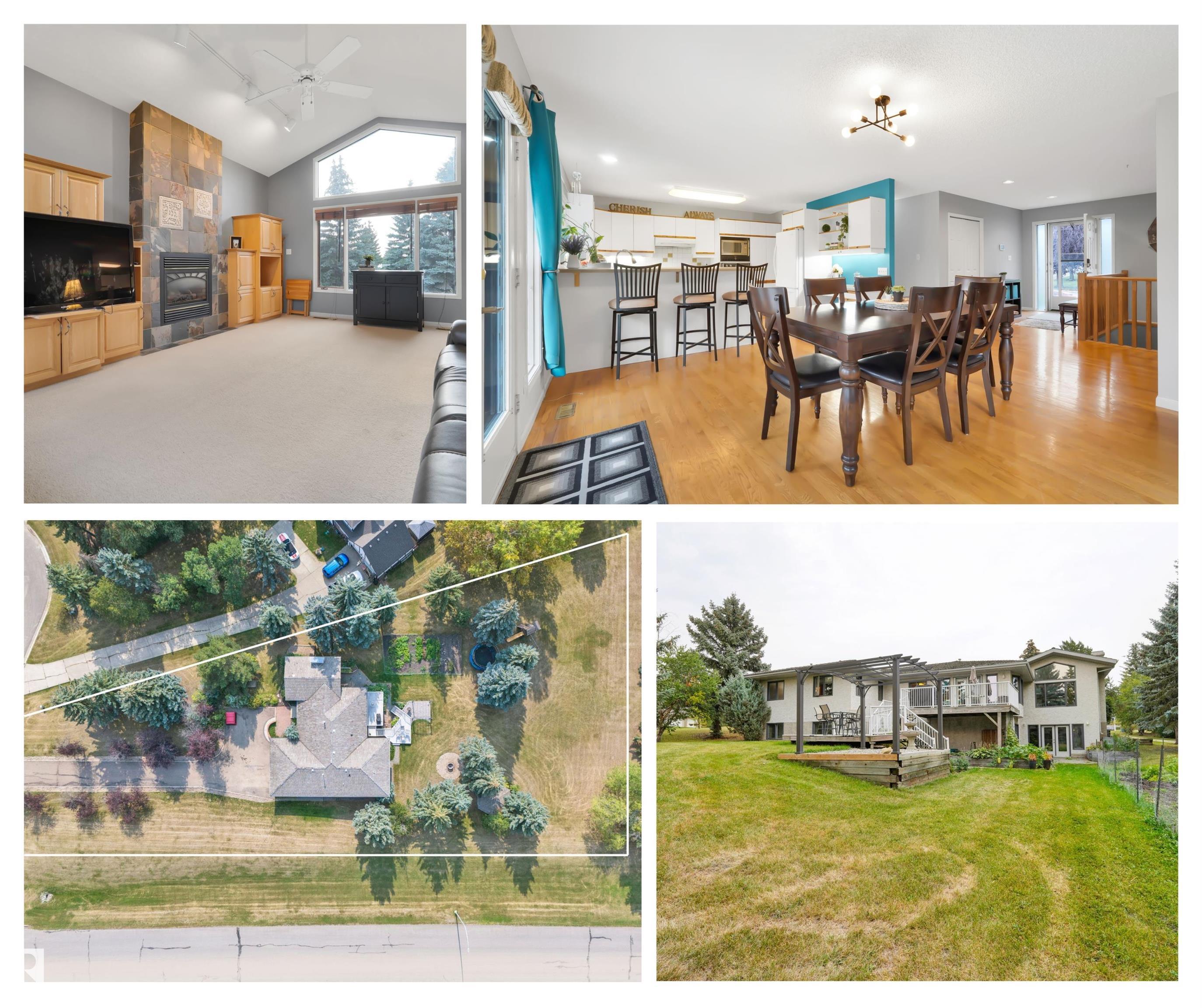
25112 Twp Road 542a Unit 79
25112 Twp Road 542a Unit 79
Highlights
Description
- Home value ($/Sqft)$367/Sqft
- Time on Housefulnew 2 hours
- Property typeResidential
- StyleBungalow
- Median school Score
- Lot size0.81 Acre
- Year built1988
- Mortgage payment
Dreaming of the acreage lifestyle? Want the convenience of city water, paved roads & 5 minute commute to St Albert & Edmonton amenities? This is your chance! 1,948 sqft walkout bungalow steps from Sturgeon Valley Golf Course, this 5 bedroom home offers space, convenience & lifestyle. Featuring in-floor heating, a heated oversized garage, a welcoming main floor with functional kitchen, spacious dining area & an inviting living rm with cozy gas fireplace. Upstairs has 2 generous bdrms, including a huge primary suite w/walk-in closet & 5 pce ensuite, a 2nd full bath & proper laundry rm. The walkout basement expands your living space with a huge rec room, a large versatile flex area, 3 more bdrms, a 3rd full bath & abundant storage. Imagine movie nights, a home gym, or a playroom, the possibilities are endless. Step outside to your private sanctuary, perfect for summer BBQs or unwinding while enjoying breathtaking sunsets from your 2-tiered deck. Don't miss your opportunity to invest in your dream lifestyle.
Home overview
- Heat source Paid for
- Heat type Forced air-1, in floor heat system, natural gas
- Sewer/ septic Low pressure sewage sys, municipal/community
- Construction materials Brick, stucco
- Foundation Concrete perimeter
- Exterior features Corner lot, golf nearby, landscaped, vegetable garden
- # parking spaces 6
- Has garage (y/n) Yes
- Parking desc Double garage attached, heated, insulated, over sized
- # full baths 3
- # total bathrooms 3.0
- # of above grade bedrooms 5
- Flooring Carpet, ceramic tile, hardwood
- Has fireplace (y/n) Yes
- Interior features Ensuite bathroom
- Area Sturgeon
- Water source Municipal
- Zoning description Zone 60
- Lot desc Pie shaped
- Lot size (acres) 0.81
- Basement information Full, finished
- Building size 1949
- Mls® # E4461637
- Property sub type Single family residence
- Status Active
- Virtual tour
- Master room 13.6m X 17.5m
- Other room 4 8.4m X 12.6m
- Other room 3 9.5m X 11.2m
- Other room 2 9.4m X 11.3m
- Bedroom 2 11m X 11.2m
- Other room 1 17.4m X 21.1m
- Bedroom 3 11m X 16.4m
- Kitchen room 11.5m X 13.4m
- Bedroom 4 10.7m X 13.3m
- Family room 15.9m X 19.5m
Level: Basement - Living room 15.2m X 21.6m
Level: Main - Dining room 14.8m X 13.4m
Level: Main
- Listing type identifier Idx

$-1,906
/ Month

