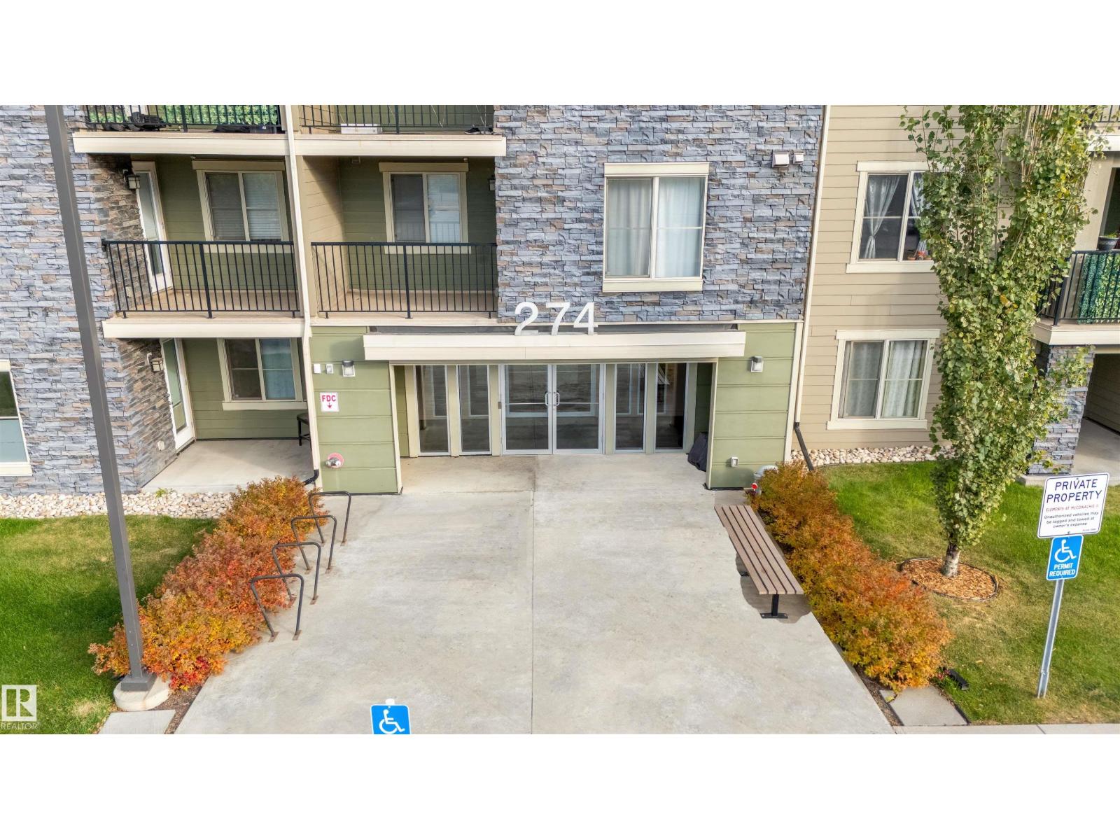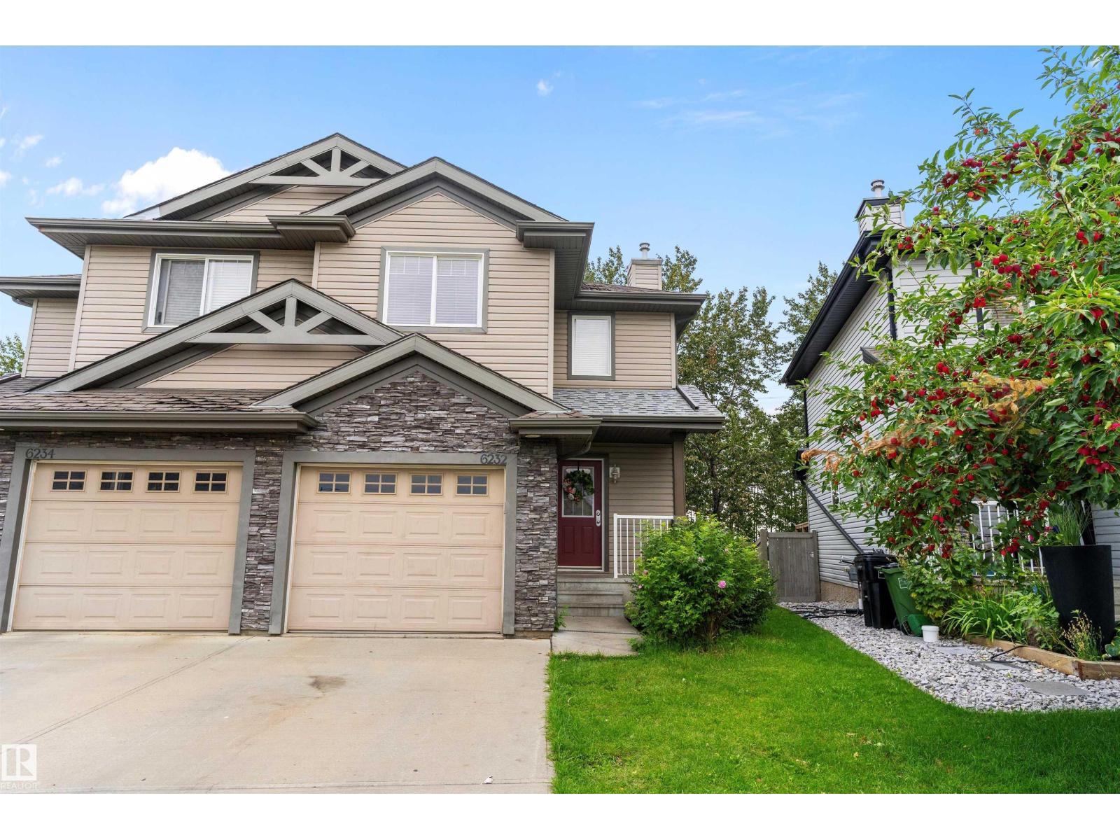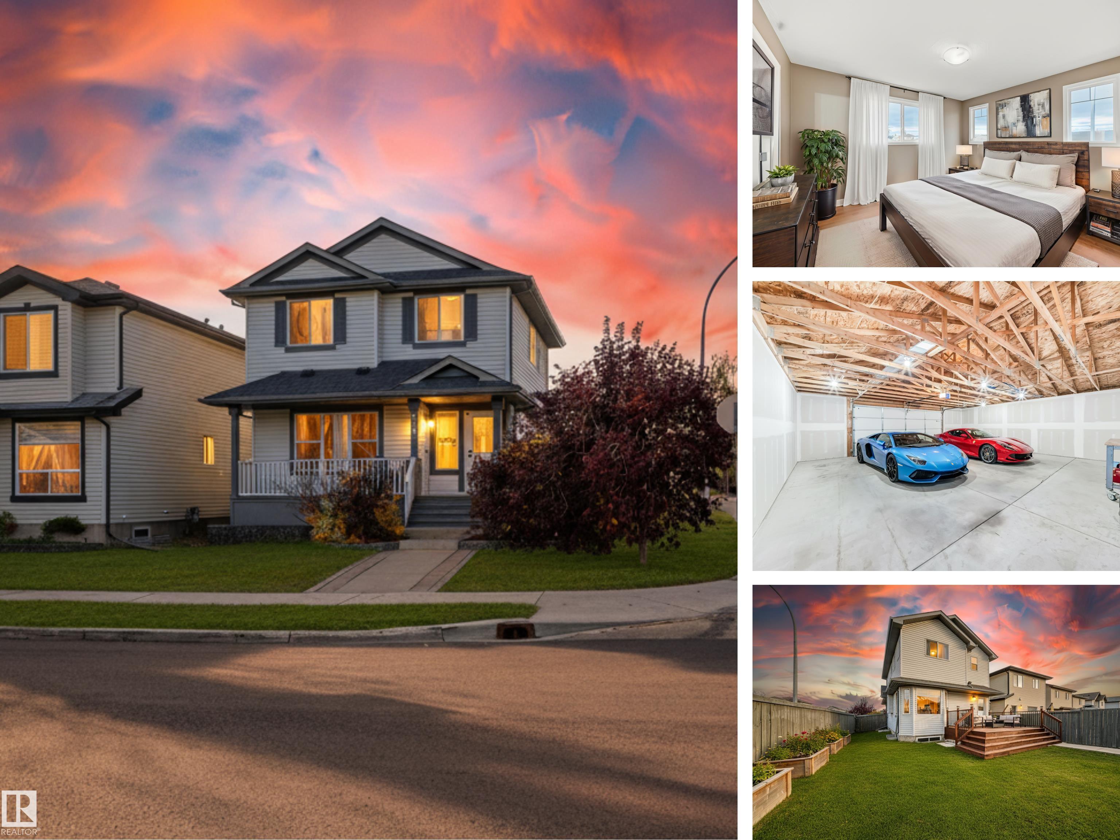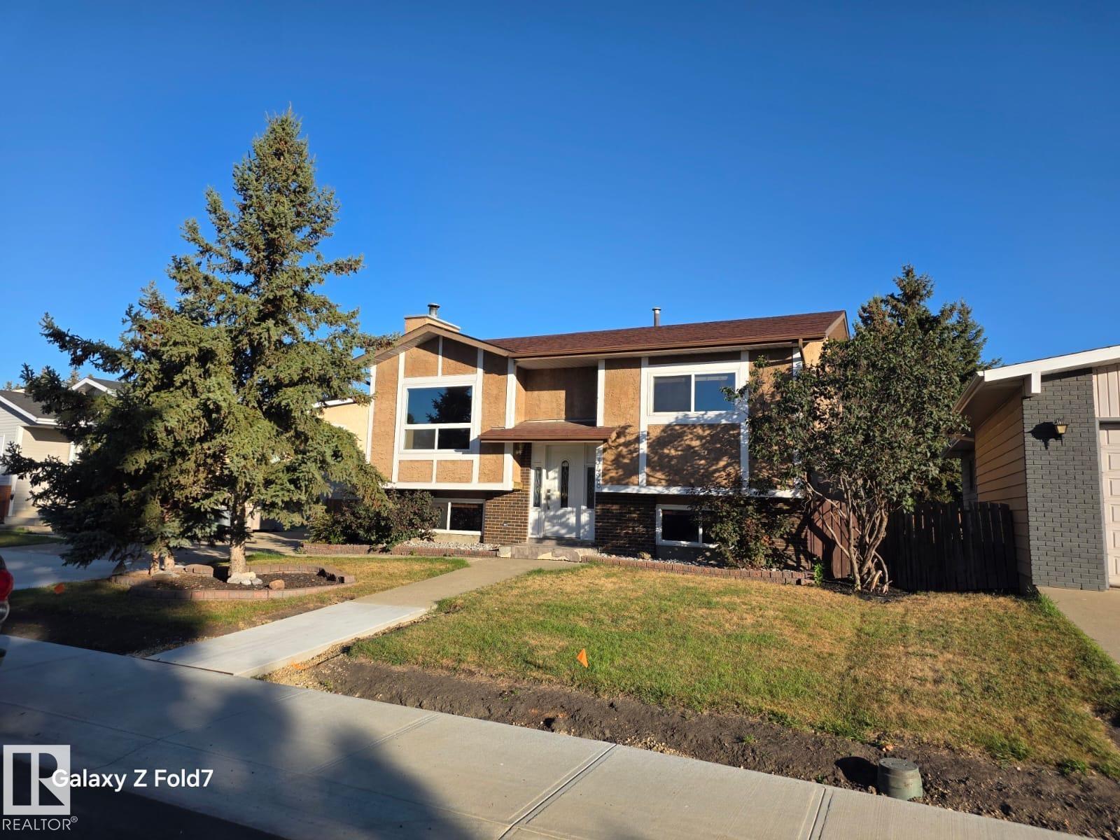- Houseful
- AB
- Rural Sturgeon County
- T8T
- 25122 Sturgeon Road #205
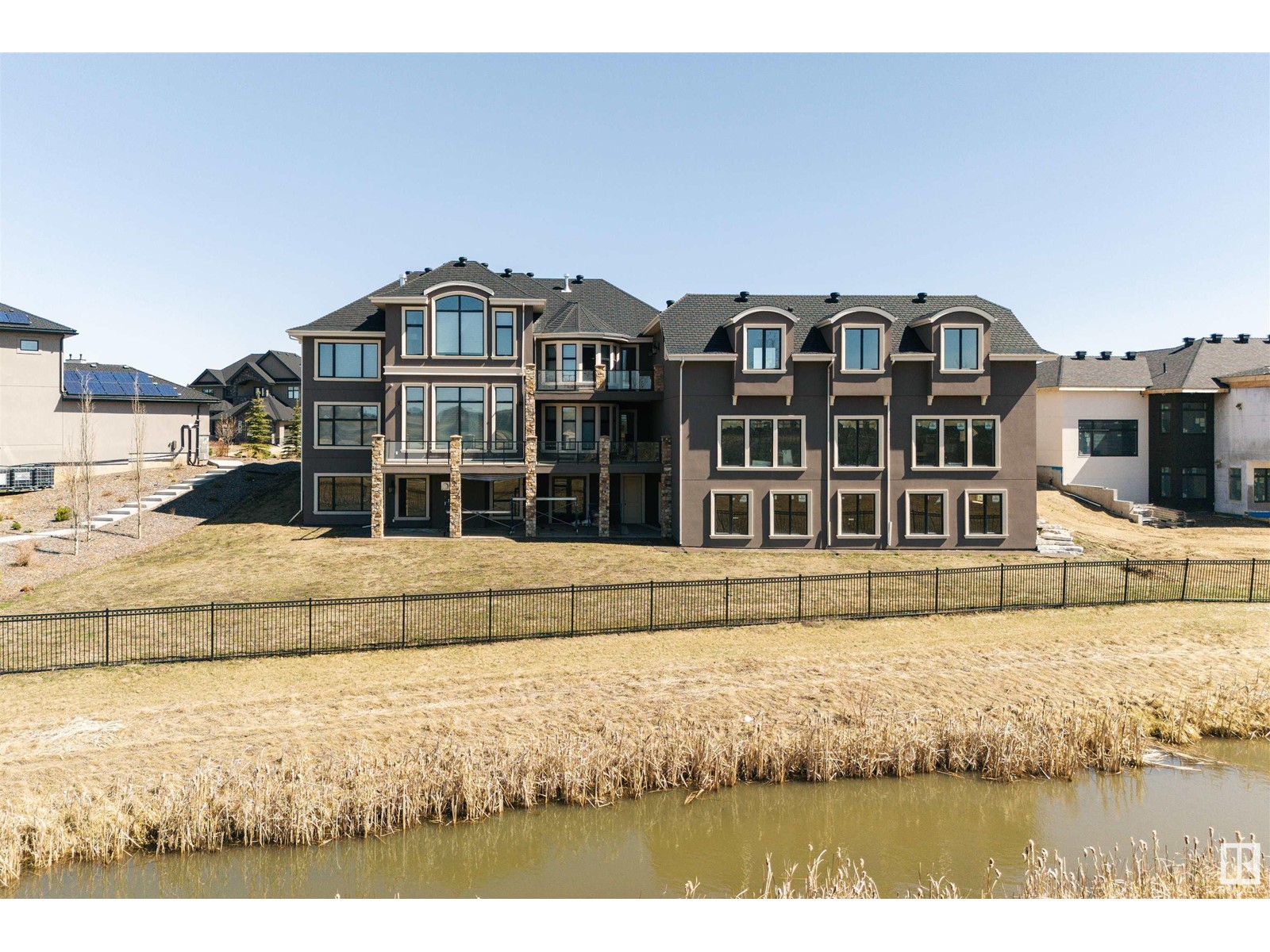
25122 Sturgeon Road #205
25122 Sturgeon Road #205
Highlights
Description
- Home value ($/Sqft)$378/Sqft
- Time on Houseful146 days
- Property typeSingle family
- Median school Score
- Lot size0.53 Acre
- Year built2015
- Mortgage payment
Nothing compares to perfection. Introducing this stunning residence in the exclusive community of River’s Gate. Priced well below replacement value, this opportunity awaits your final touch. Thoughtfully designed throughout, this is a luxurious home like no other. An opulent chef’s kitchen, library/office, second butler’s kitchen, private dining room with a spiral staircase to your own wine cellar, soaring staircase, and majestic windows with unobstructed views. Elevator-ready, with a quote from RAM Elevators. The primary suite is a true oasis with a dressing room and private spa. Walk-out basement with rec room and movie room featuring licensed New York Yankees carpet. Unfinished nanny suite with separate entrance. Five-car garage, including a private bay for your supercar. In-floor radiant heat, solid woodwork, custom carpentry, designer lighting, smart home readiness, window coverings, and an extensive list of high-end upgrades. Put your final stamp on this one-of-a-kind offering. Luxury redefined! (id:63267)
Home overview
- Heat type Forced air
- # total stories 2
- # parking spaces 10
- Has garage (y/n) Yes
- # full baths 5
- # half baths 2
- # total bathrooms 7.0
- # of above grade bedrooms 6
- Subdivision River's gate
- Directions 2020332
- Lot dimensions 0.53
- Lot size (acres) 0.53
- Building size 8980
- Listing # E4438933
- Property sub type Single family residence
- Status Active
- 6th bedroom 4.84m X 7.37m
Level: Lower - 5th bedroom 5.16m X 3.99m
Level: Lower - Office 5.63m X 4.34m
Level: Main - Kitchen 5.48m X 3.9m
Level: Main - Mudroom 5.49m X 2.21m
Level: Main - Great room 5.94m X 6.95m
Level: Main - Dining room 5.39m X 4.3m
Level: Main - Living room 5.64m X 4.37m
Level: Main - 2nd bedroom 5.07m X 4.25m
Level: Main - 2nd kitchen 3.99m X 6.8m
Level: Main - 4th bedroom 5.14m X 4.28m
Level: Upper - 3rd bedroom 7.33m X 4.39m
Level: Upper - Bonus room 8.55m X 15.15m
Level: Upper - Primary bedroom 8.85m X 6.64m
Level: Upper - Family room 6.13m X 6.78m
Level: Upper
- Listing source url Https://www.realtor.ca/real-estate/28380067/205-25122-sturgeon-rd-rural-sturgeon-county-rivers-gate
- Listing type identifier Idx

$-9,061
/ Month







