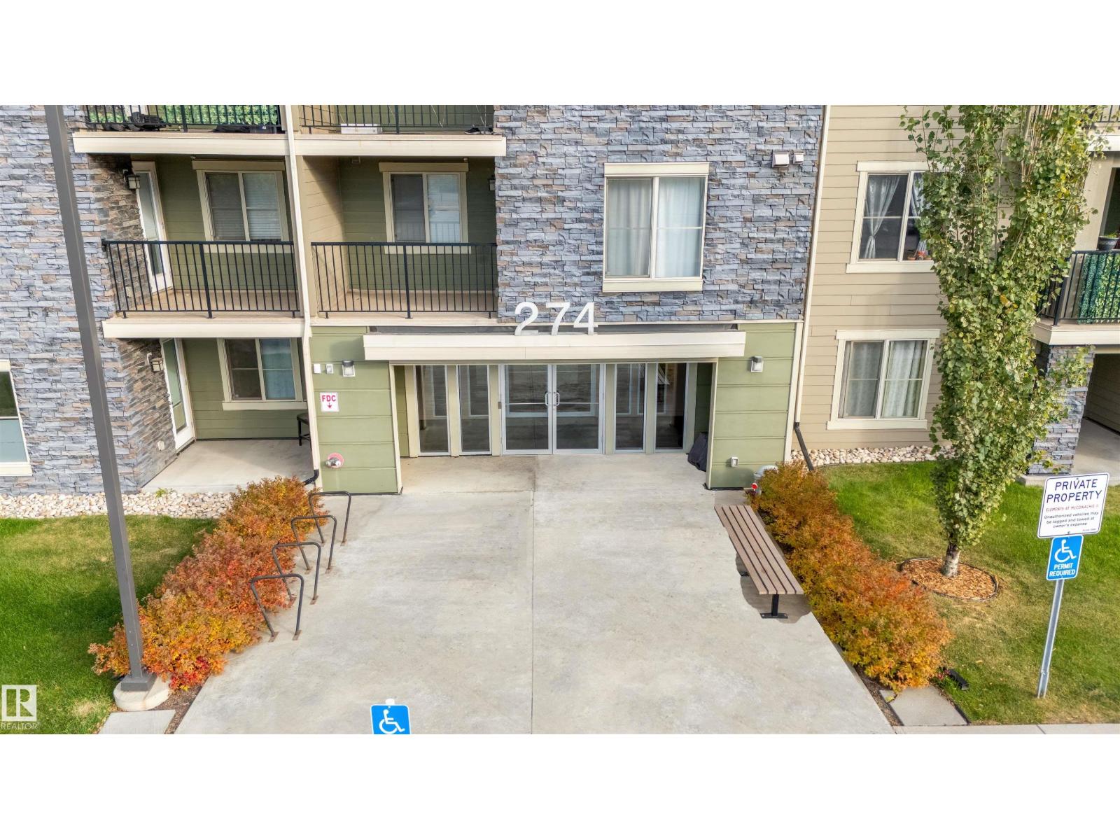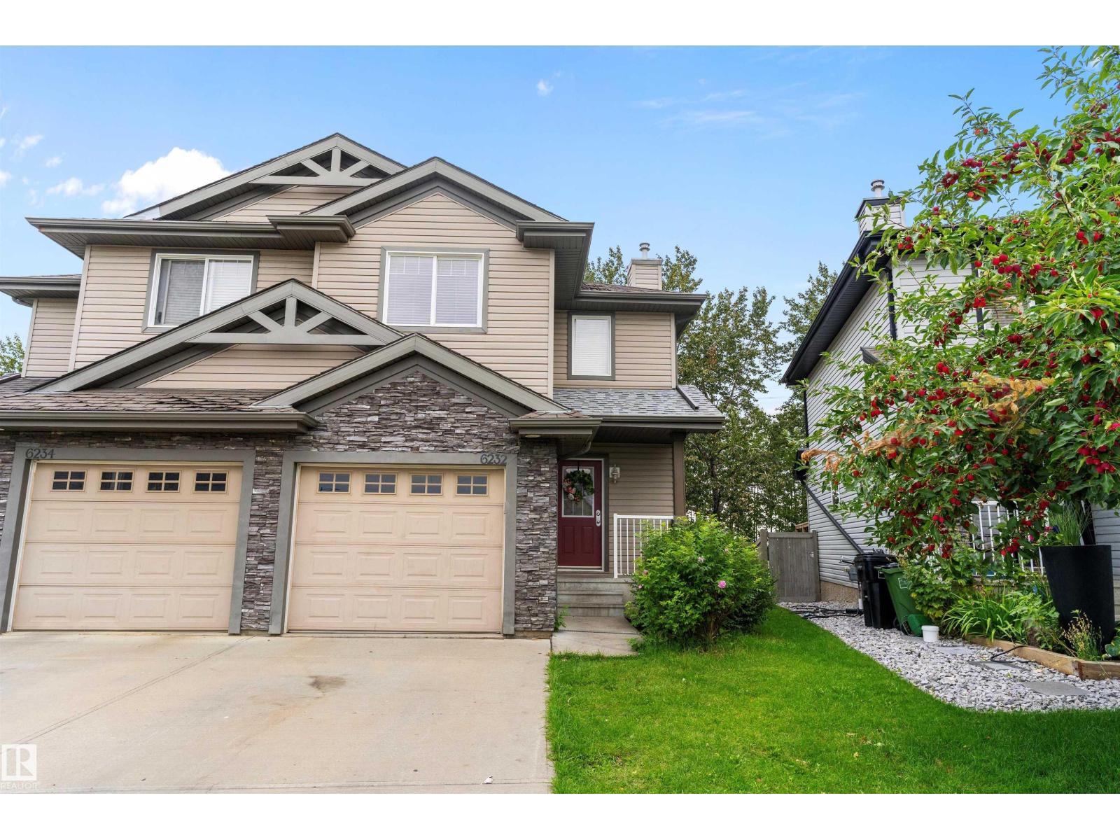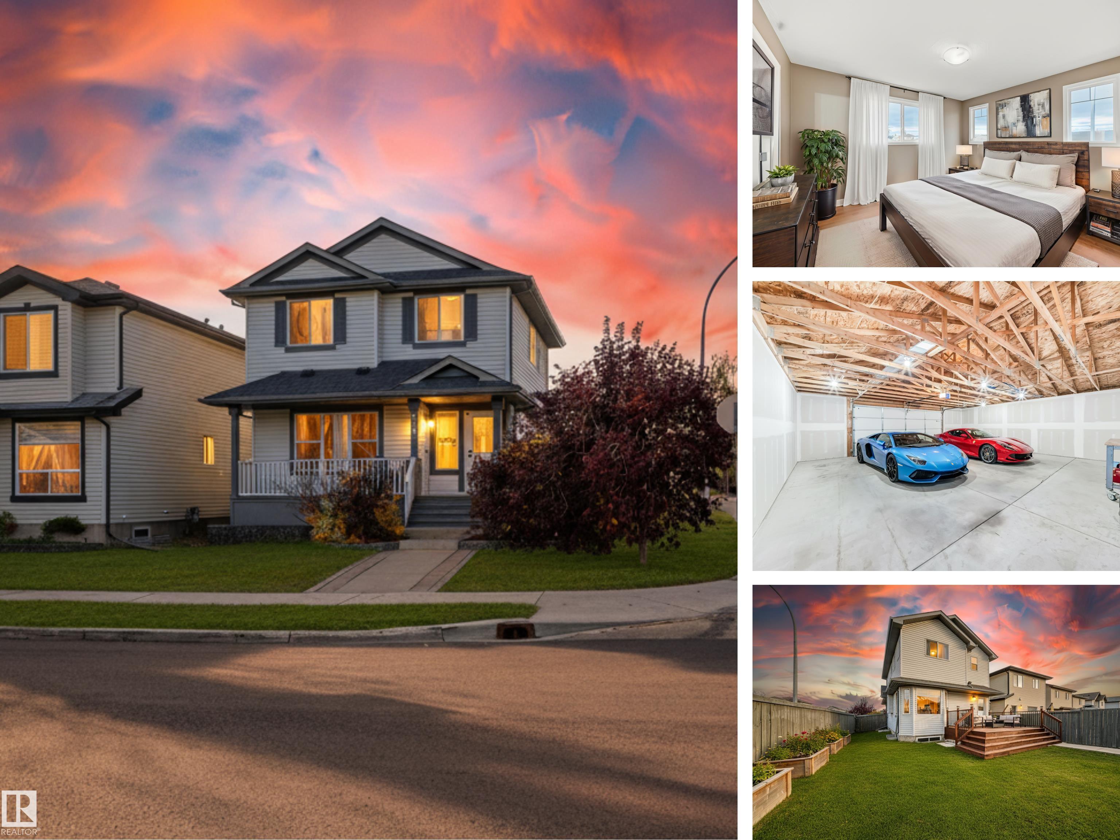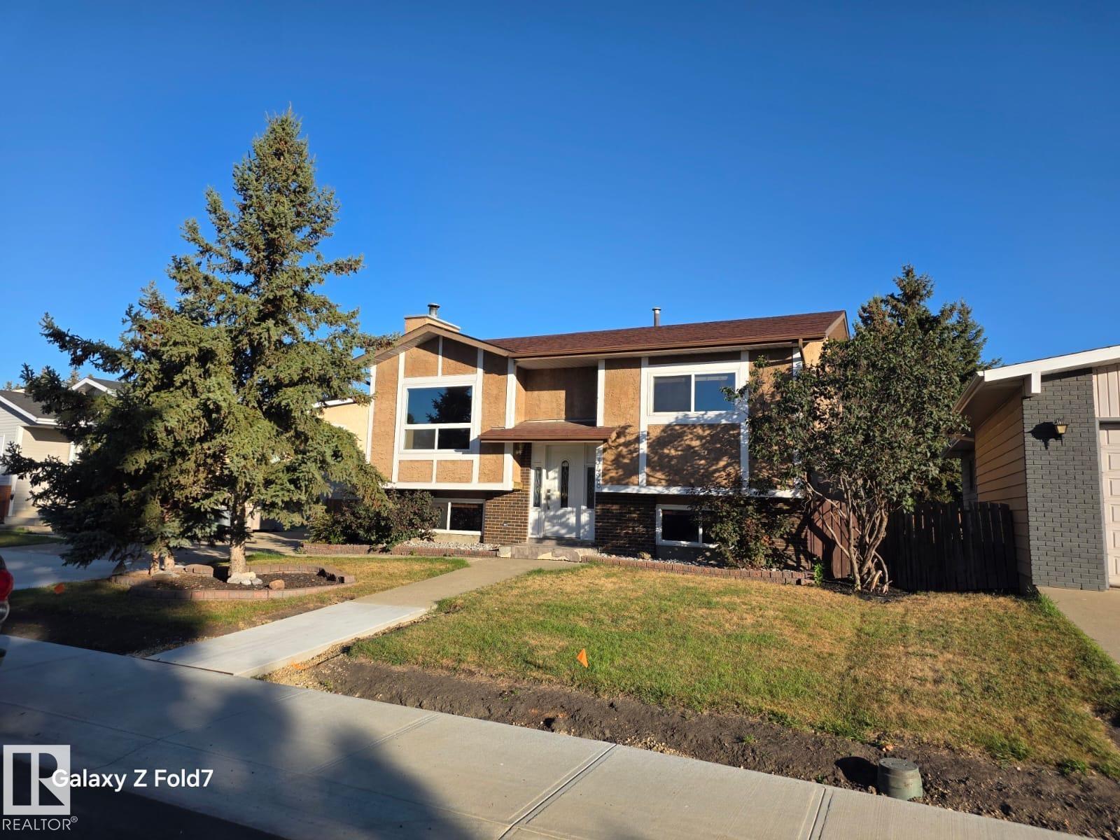- Houseful
- AB
- Rural Sturgeon County
- T8T
- 25122 Sturgeon Road #212
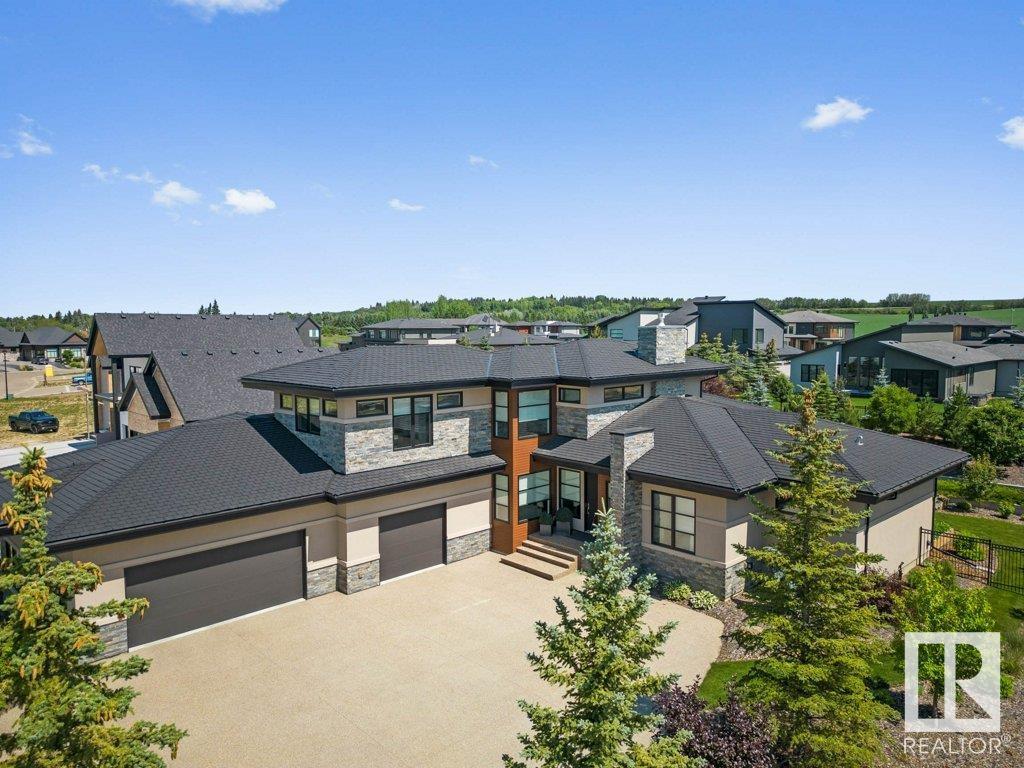
25122 Sturgeon Road #212
25122 Sturgeon Road #212
Highlights
Description
- Home value ($/Sqft)$820/Sqft
- Time on Houseful123 days
- Property typeSingle family
- StyleBungalow
- Median school Score
- Lot size0.52 Acre
- Year built2015
- Mortgage payment
MOSAIC CRAFTED - LUXURIOUS EXECUTIVE BUNGALOW in prestigious Rivers Gate features over 5400 sqft of DESIGN EXCELLENCE. The open-concept design features soaring 20' ceilings, custom millwork, sun-drenched great room with floor-to-ceiling windows & feature gas fireplace. The chef’s kitchen offers quartz counters, professional series stainless steel appliances, custom cabinetry & a walk-through pantry. The primary suite is pure luxury, with a spa-like ensuite featuring a soaker tub, dual vanities, an expansive walk-in shower & custom closet. A second bedroom with a 4-pc ensuite, laundry, mudroom and executive loft complete the main. The finished basement offers 2 bedrooms, Jack-and-Jill bath, gym, huge family room with wet bar, 2-pc bath & ample storage. Radiant in-floor heating ensures year-round comfort. Spectacular landscaping, tiered patios & the enclosed lounging deck complement the oversized quad garage with EV charger & workshop. Unparalleled elegance conveniently located between St Albert & Edmonton (id:63267)
Home overview
- Cooling Central air conditioning
- Heat type Forced air, in floor heating
- # total stories 1
- Has garage (y/n) Yes
- # full baths 3
- # half baths 2
- # total bathrooms 5.0
- # of above grade bedrooms 5
- Subdivision River's gate
- Lot dimensions 0.52
- Lot size (acres) 0.52
- Building size 3050
- Listing # E4443444
- Property sub type Single family residence
- Status Active
- Family room 12.33m X 7.58m
Level: Lower - 4th bedroom 4.05m X 5.65m
Level: Lower - 3rd bedroom 4.68m X 3.7m
Level: Lower - Storage 7.11m X 3.98m
Level: Lower - 5th bedroom 4.08m X 5.73m
Level: Lower - Kitchen 4.52m X 6.05m
Level: Main - 2nd bedroom 3.63m X 4.86m
Level: Main - Laundry 2.25m X 2.22m
Level: Main - Dining room 4.42m X 3.36m
Level: Main - Living room 5.86m X 7.86m
Level: Main - Sunroom 5.68m X 4.76m
Level: Main - Primary bedroom 5.98m X 5.24m
Level: Main - Bonus room 4.67m X 9.22m
Level: Upper
- Listing source url Https://www.realtor.ca/real-estate/28499282/212-25122-sturgeon-rd-rural-sturgeon-county-rivers-gate
- Listing type identifier Idx

$-6,666
/ Month







