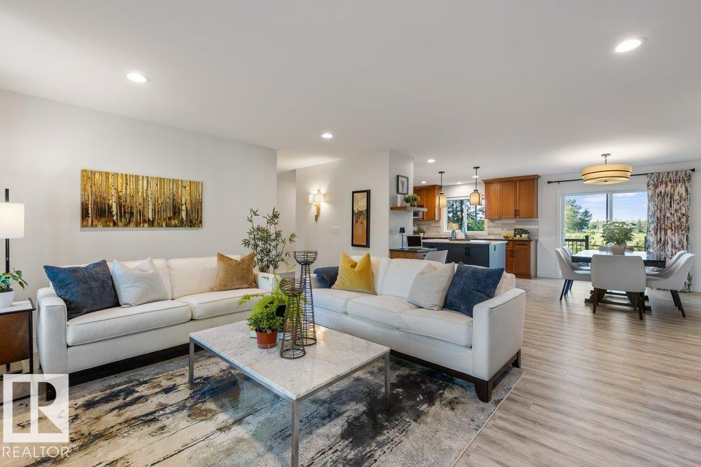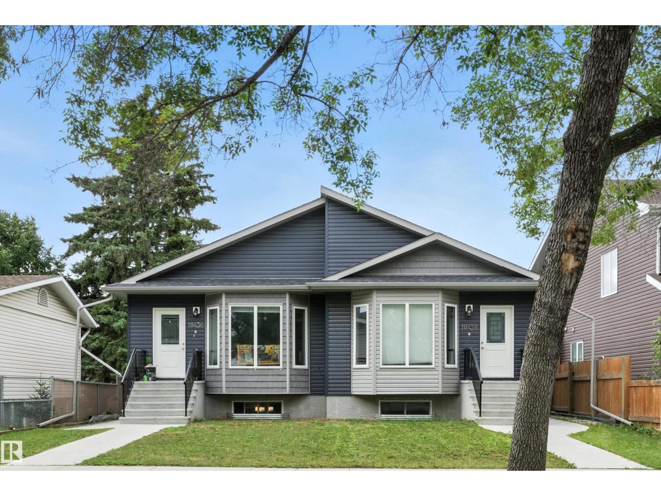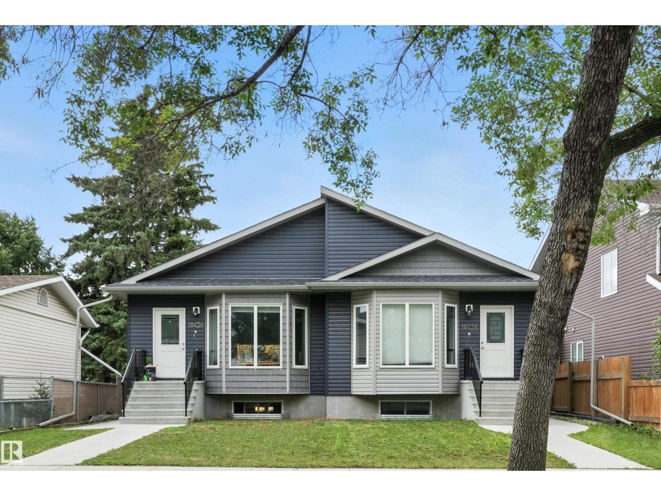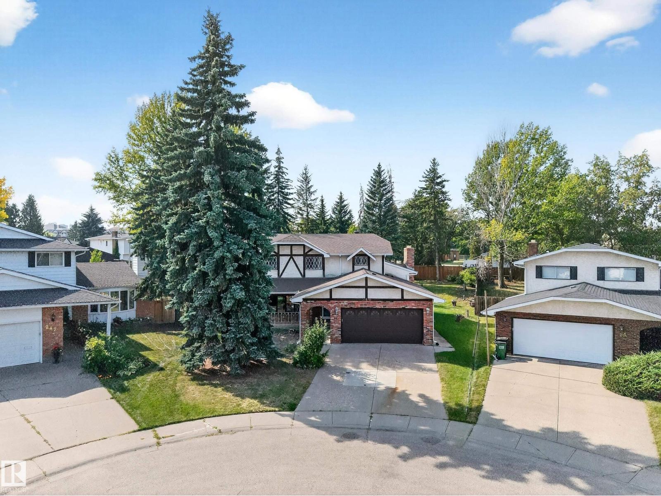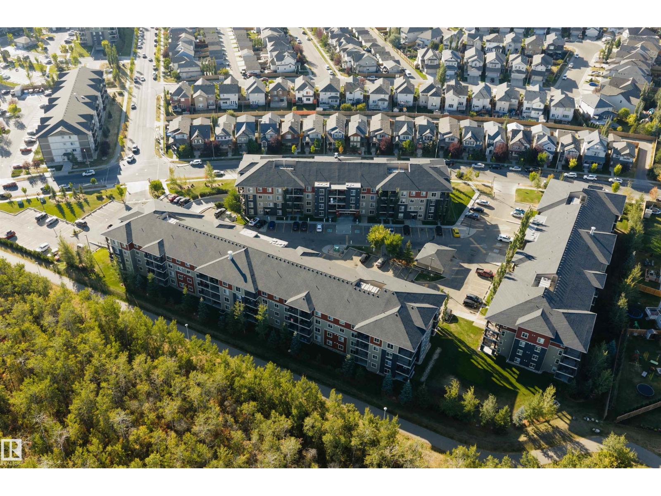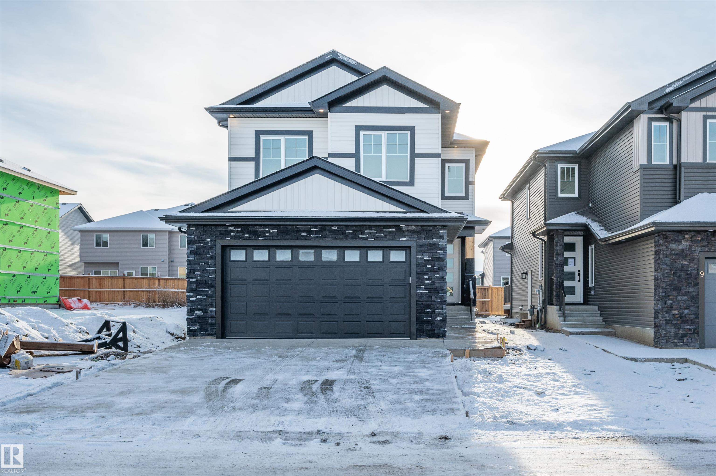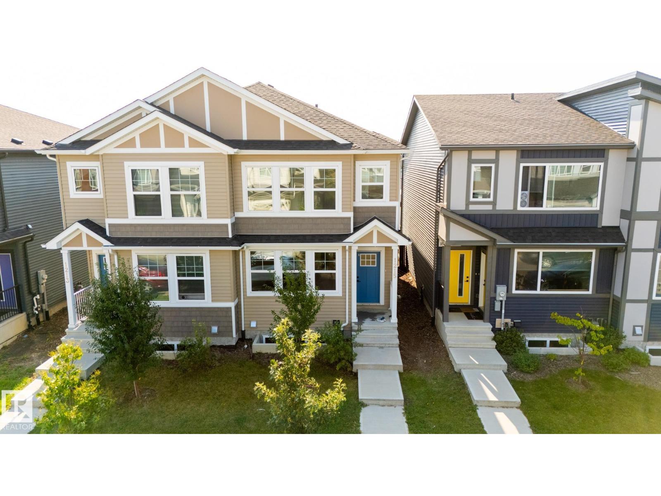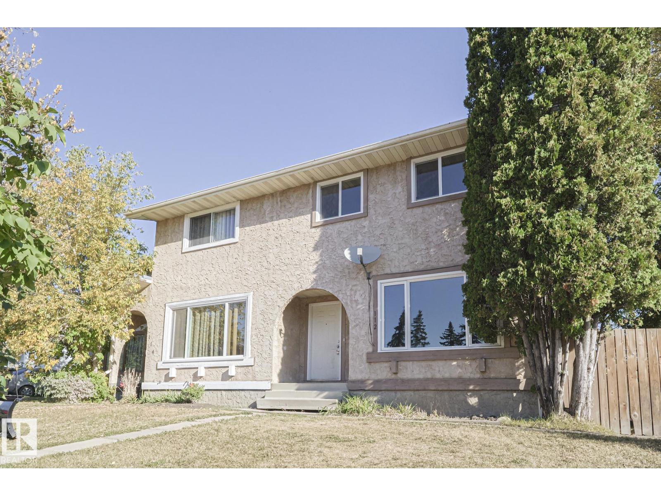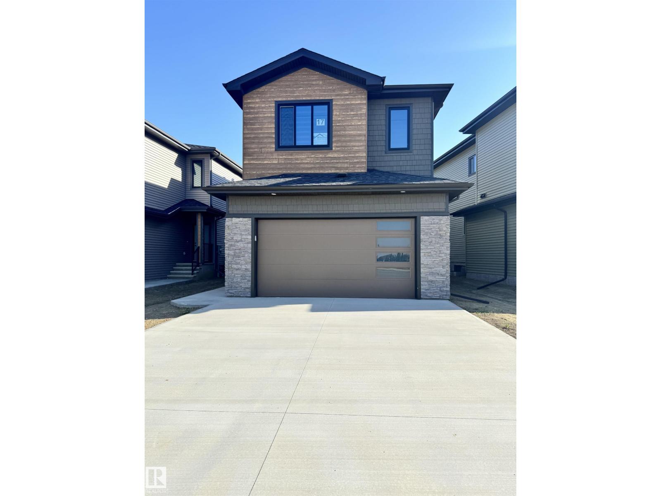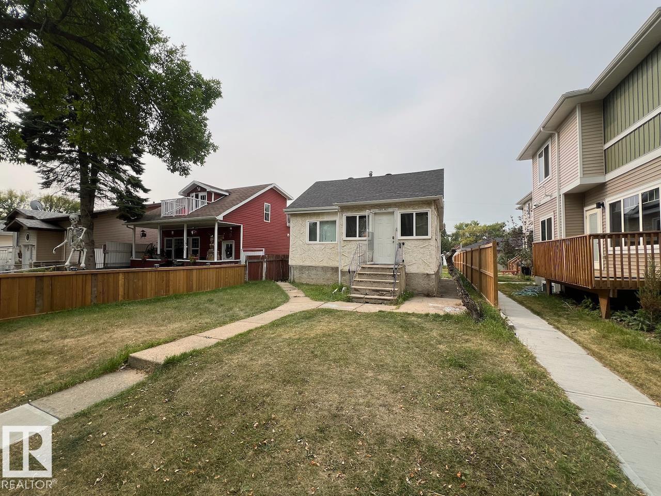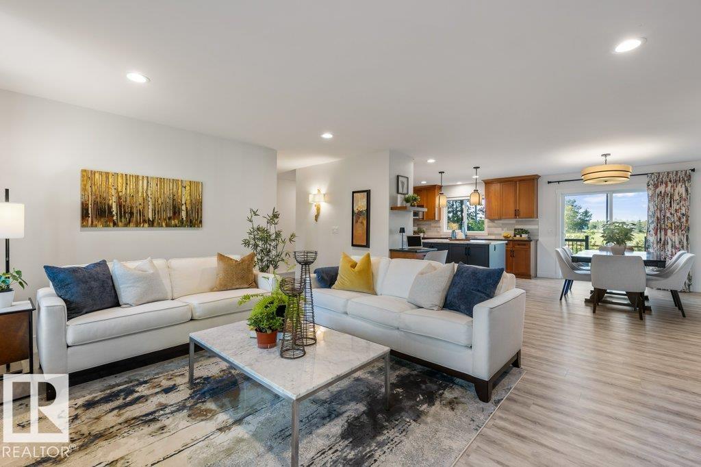- Houseful
- AB
- Rural Sturgeon County
- T8T
- 25214 Coal Mine Rd #59
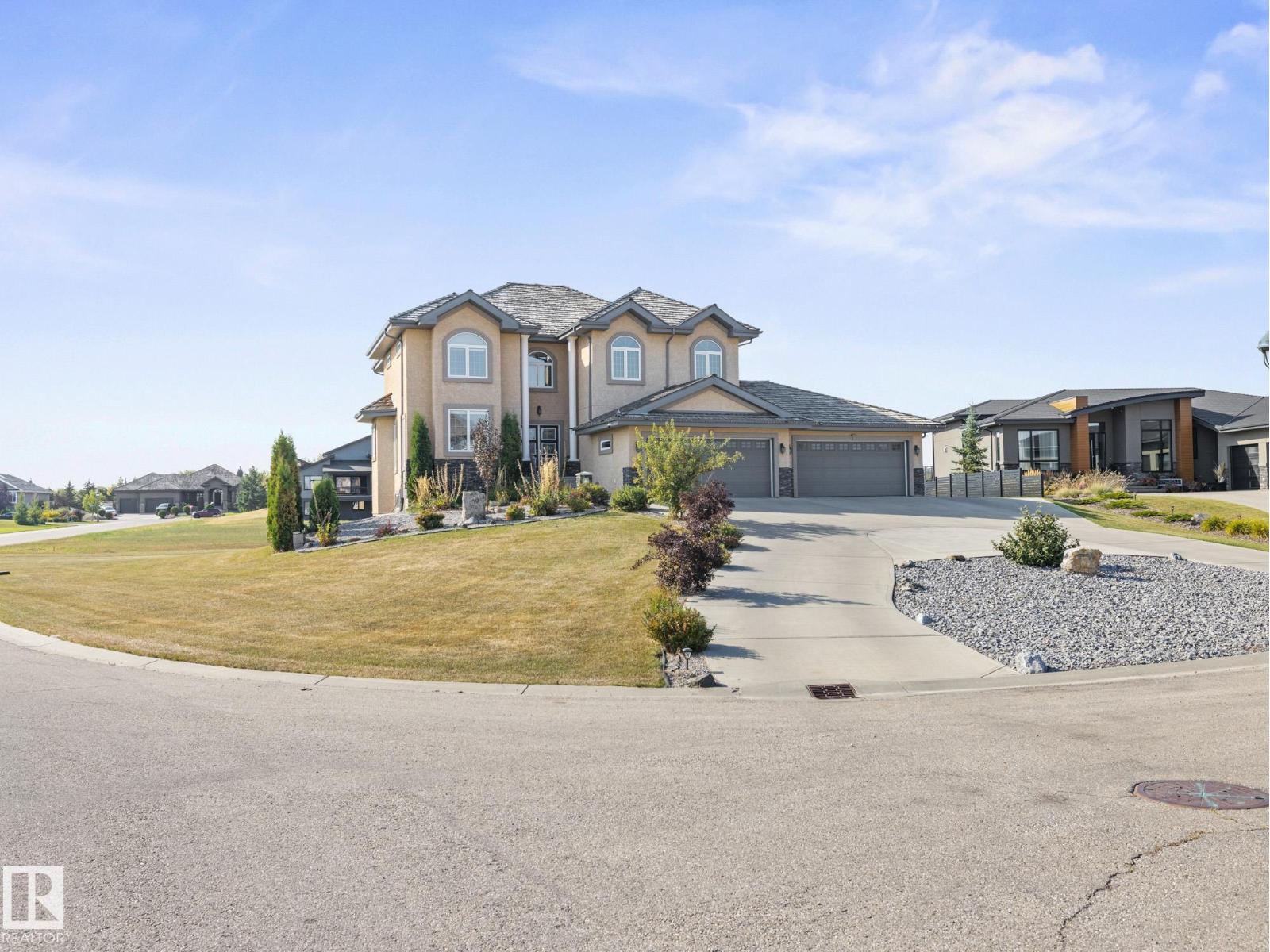
25214 Coal Mine Rd #59
25214 Coal Mine Rd #59
Highlights
Description
- Home value ($/Sqft)$361/Sqft
- Time on Housefulnew 58 minutes
- Property typeSingle family
- Median school Score
- Lot size0.71 Acre
- Year built2014
- Mortgage payment
STUNNING 2-STOREY IN GREYSTONE MANOR! You will be impressed with this over 3000 sq. ft. home w 5 bedroom on 0.71 acres just TWO MINUTES outside St. Albert with FULL CITY WATER and sewer. Main floor offers an attractive foyer with soaring cathedral ceilings and curved staircase. Chef's dream kitchen has beautiful granite countertops, walk-thru pantry, and amazing stainless steel appliances including a gas countertop stove, wall-oven, built-in microwave, etc. This functional kitchen has tasteful dark cabinets. Large eating nook has access to deck. Adj. living room w cathedral ceilings and windows and gas f/p. Main floor bedroom w. its own ensuite. Second level has TWO PRIMARY bedrooms each with their own spa-like ensuite and a large LOFT AREA perfect for play area or homework station. WALKOUT bsmt with 2 bedrooms and rec. area. QUAD garage w. workshop. Fully landscaped. SHOP POTENTIAL - design a roof-top patio and enjoy soirees with view of pond. (id:63267)
Home overview
- Heat type Forced air
- # total stories 2
- Has garage (y/n) Yes
- # full baths 4
- # half baths 2
- # total bathrooms 6.0
- # of above grade bedrooms 5
- Subdivision Greystone manor
- Lot dimensions 0.71
- Lot size (acres) 0.71
- Building size 3020
- Listing # E4458201
- Property sub type Single family residence
- Status Active
- Recreational room 7.43m X 7.67m
Level: Basement - 5th bedroom 5.18m X 7.63m
Level: Basement - 4th bedroom 3.95m X 3.88m
Level: Basement - Utility 2.63m X 3.98m
Level: Basement - Family room 7.43m X 7.67m
Level: Basement - Storage 1.51m X 2.56m
Level: Main - Dining room 3.38m X 6.43m
Level: Main - Kitchen 4.56m X 3.99m
Level: Main - 3rd bedroom 3.92m X 4.22m
Level: Main - Living room 4.21m X 4m
Level: Main - Laundry 2.94m X 2.51m
Level: Main - Primary bedroom 5.76m X 3.23m
Level: Upper - 2nd bedroom 3.95m X 4.34m
Level: Upper
- Listing source url Https://www.realtor.ca/real-estate/28877871/59-25214-coal-mine-rd-rural-sturgeon-county-greystone-manor
- Listing type identifier Idx

$-2,907
/ Month

