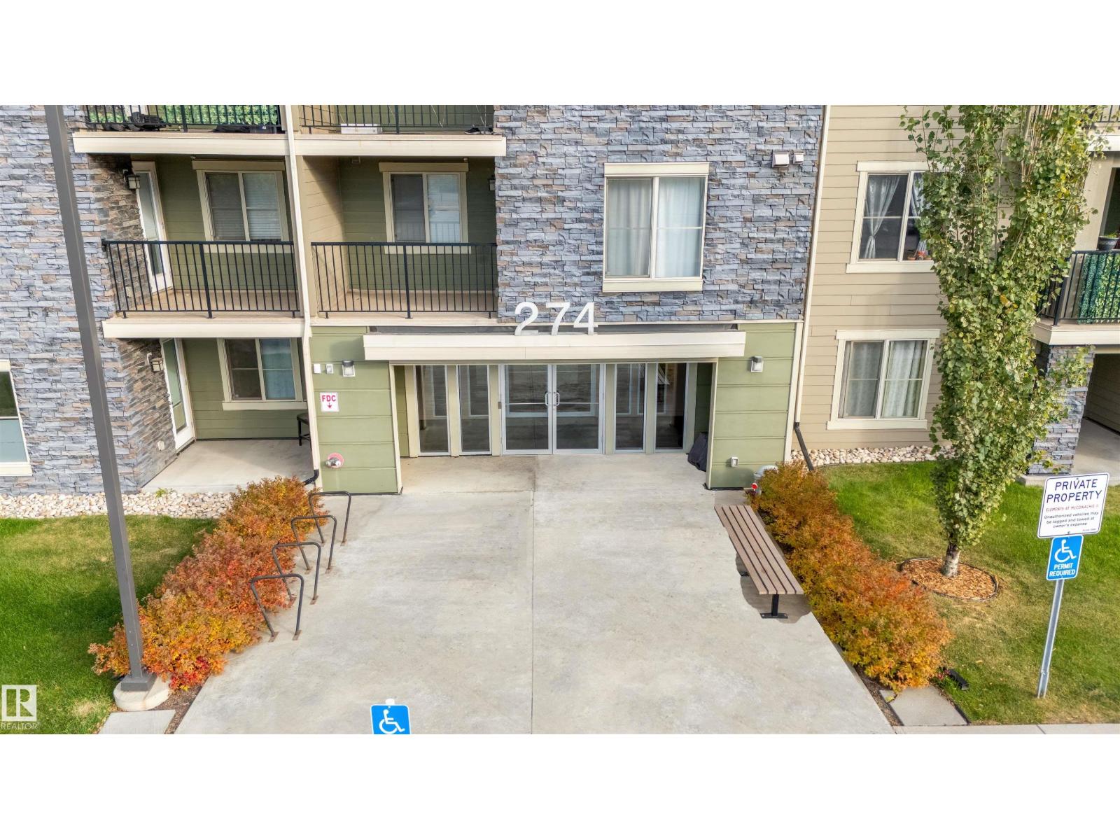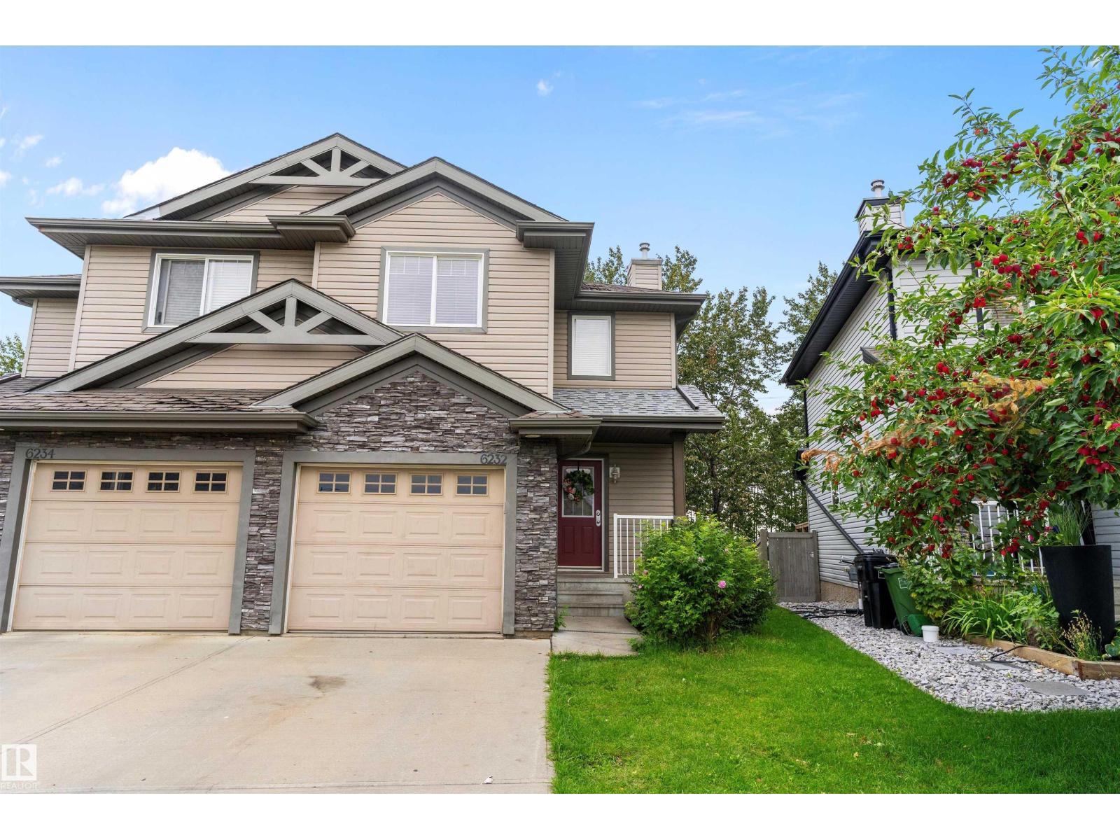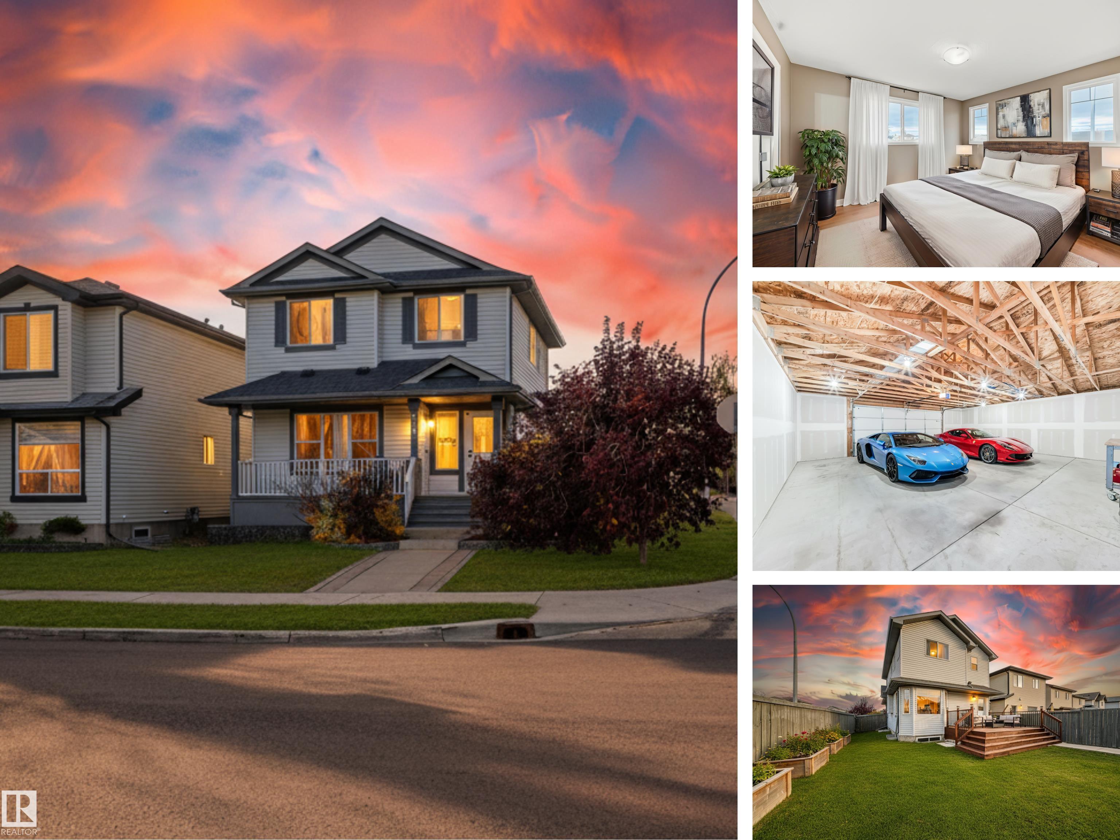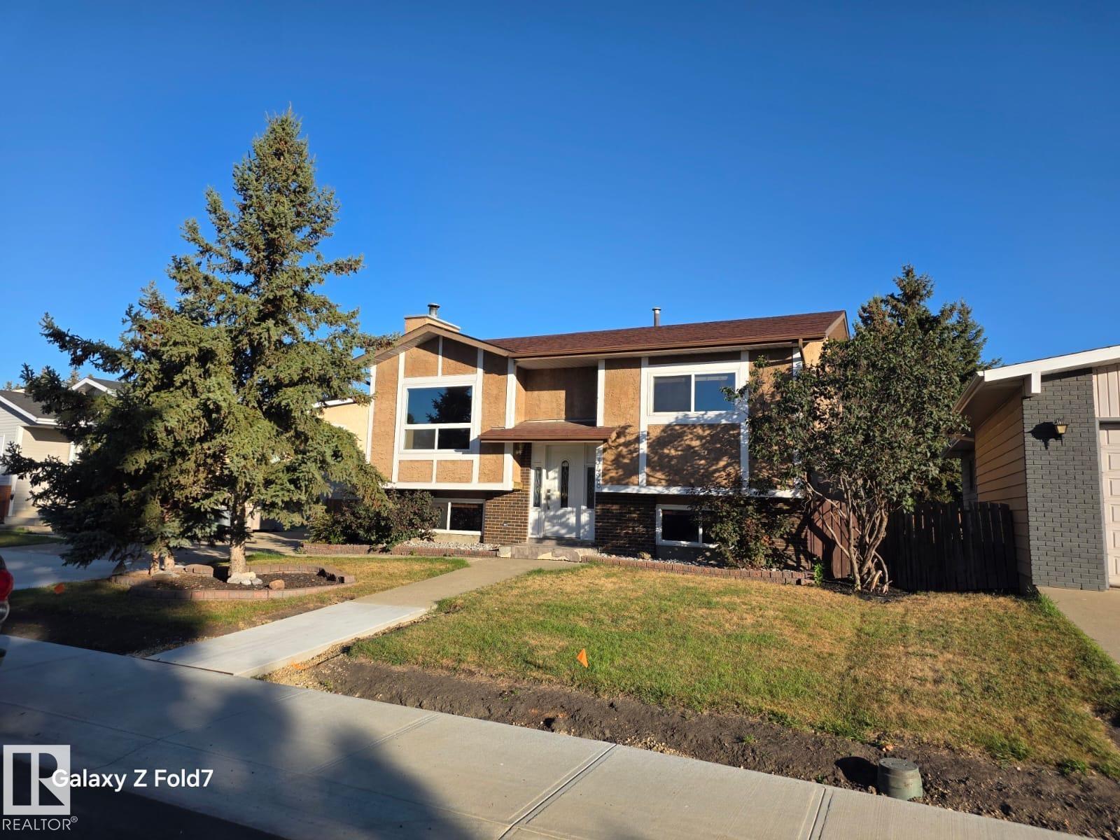- Houseful
- AB
- Rural Sturgeon County
- T8T
- 26028 Meadowview Dr
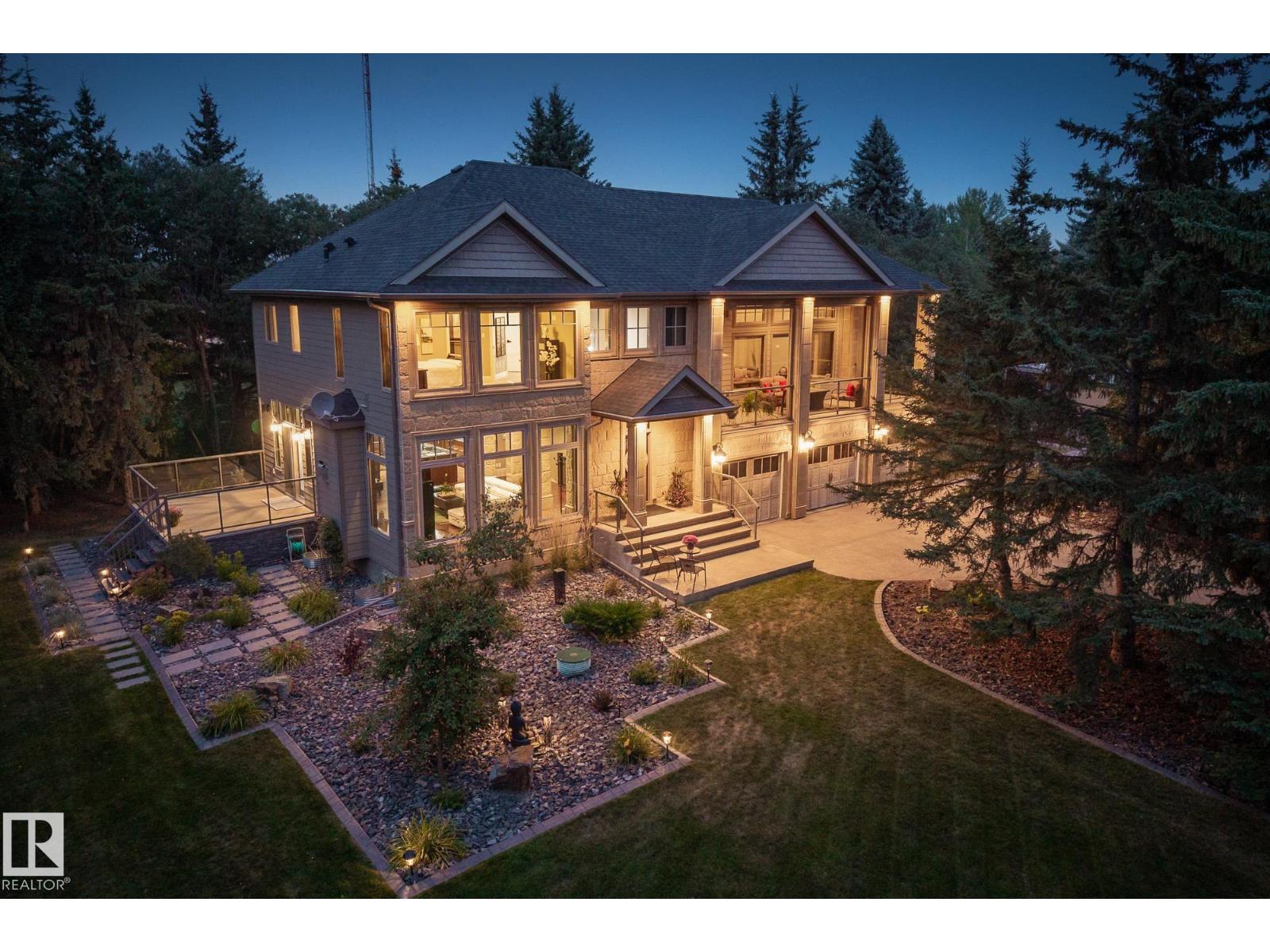
26028 Meadowview Dr
26028 Meadowview Dr
Highlights
Description
- Home value ($/Sqft)$601/Sqft
- Time on Houseful26 days
- Property typeSingle family
- Median school Score
- Lot size1.55 Acres
- Year built2013
- Mortgage payment
FORMER BROOKHAVEN SHOWHOME on 1.55 acres located ACROSS FROM SANDPIPER GOLF COURSE & under 5 MINUTES WEST OF ST. ALBERT! Unique 4-level split dream home featuring a full custom kitchen by Gem Cabinets, dark wood beams & stone pillars on the main level, floor-to-ceiling windows to enjoy your tree-line views, curved wood open tread stair case leading to your huge den + bonus room and screened-in upper patio by Suncoast Enclosures. Upstairs you’ll find 3 bedrooms & 2 full bathrooms including a spacious primary retreat looking out onto the trees. The basement is fully-finished w/ a 4th bedroom, projector TV area & large storage room. Your vehicles will stay cozy all winter long in your fully finished & heated triple attached garage. Outside, you can bring your acreage dreams to life with lots of space to build a secondary shop. And yes, you have FIBRE INTERNET! Enjoy the amenities of city living paired with the serenity + green space of rural life. Welcome home! (id:63267)
Home overview
- Cooling Central air conditioning
- Heat type Forced air
- # total stories 2
- Has garage (y/n) Yes
- # full baths 3
- # half baths 1
- # total bathrooms 4.0
- # of above grade bedrooms 4
- Subdivision None
- Directions 1591852
- Lot dimensions 1.55
- Lot size (acres) 1.55
- Building size 2331
- Listing # E4459437
- Property sub type Single family residence
- Status Active
- Recreational room Measurements not available
Level: Basement - 4th bedroom Measurements not available
Level: Basement - Kitchen Measurements not available
Level: Main - Dining room Measurements not available
Level: Main - Laundry Measurements not available
Level: Main - Living room Measurements not available
Level: Main - Primary bedroom Measurements not available
Level: Upper - 2nd bedroom Measurements not available
Level: Upper - Family room Measurements not available
Level: Upper - 3rd bedroom Measurements not available
Level: Upper - Den Measurements not available
Level: Upper
- Listing source url Https://www.realtor.ca/real-estate/28912565/26028-meadowview-dr-rural-sturgeon-county-none
- Listing type identifier Idx

$-3,733
/ Month







