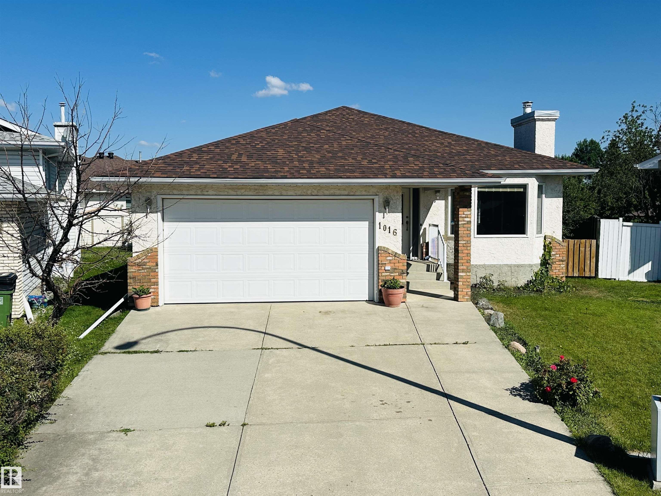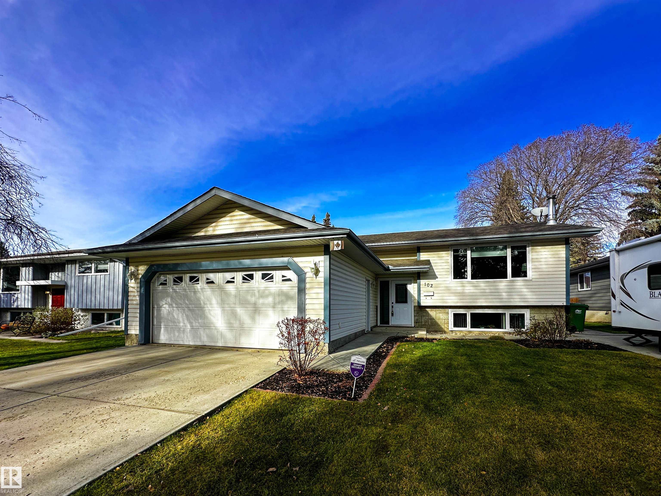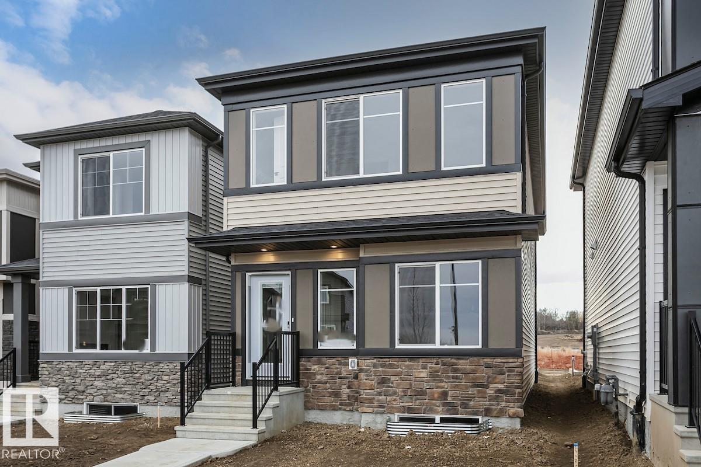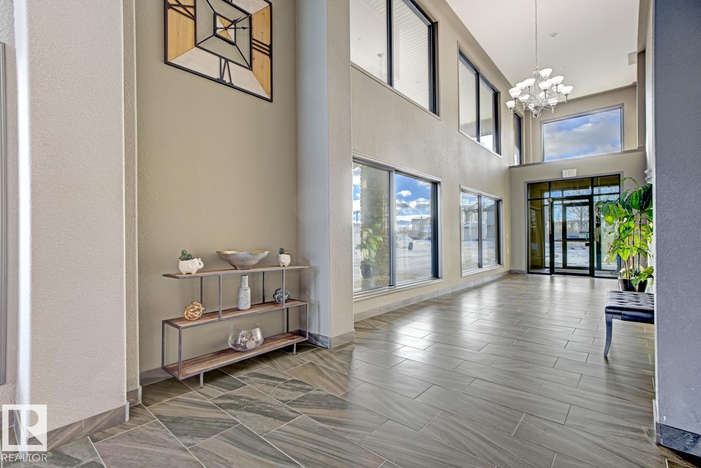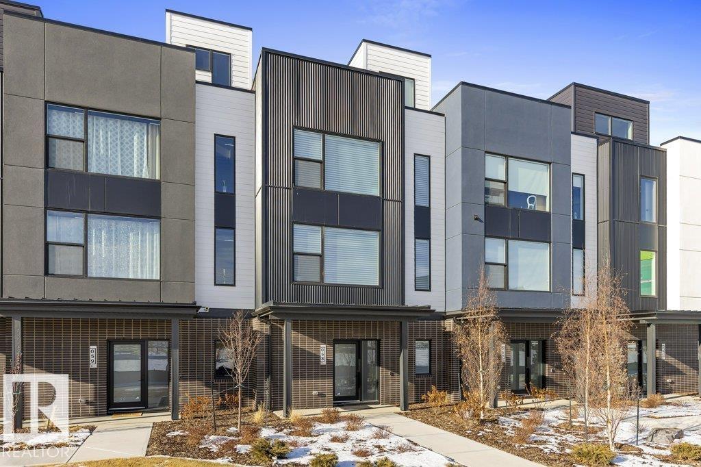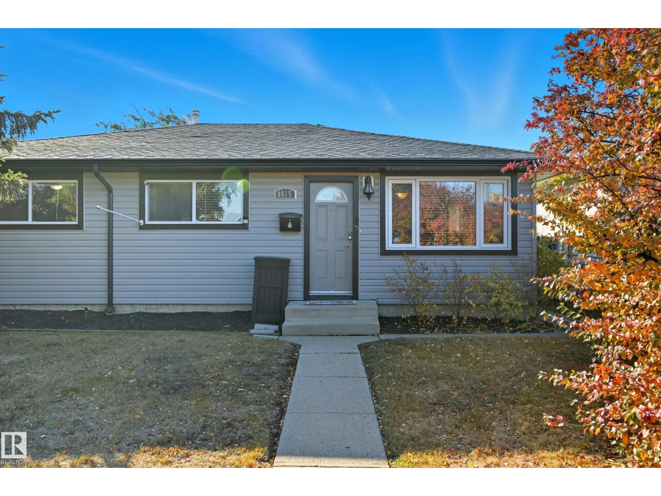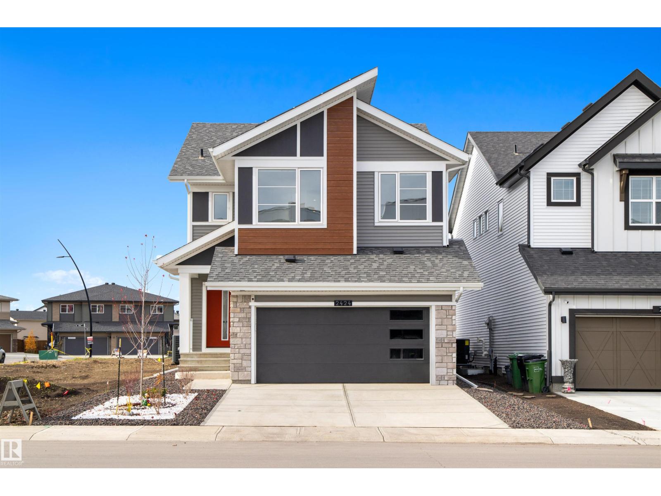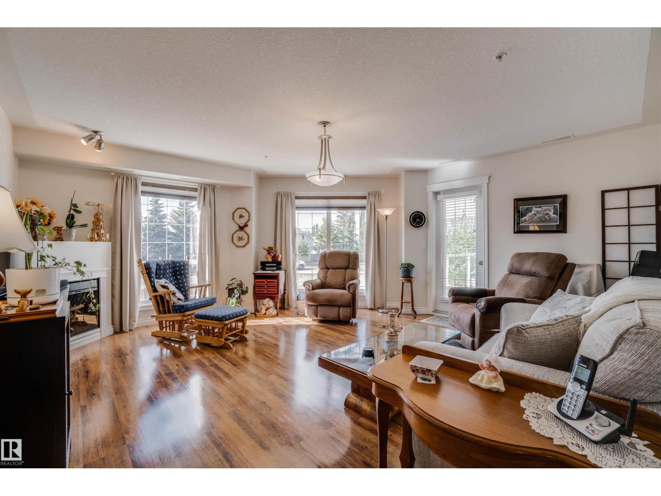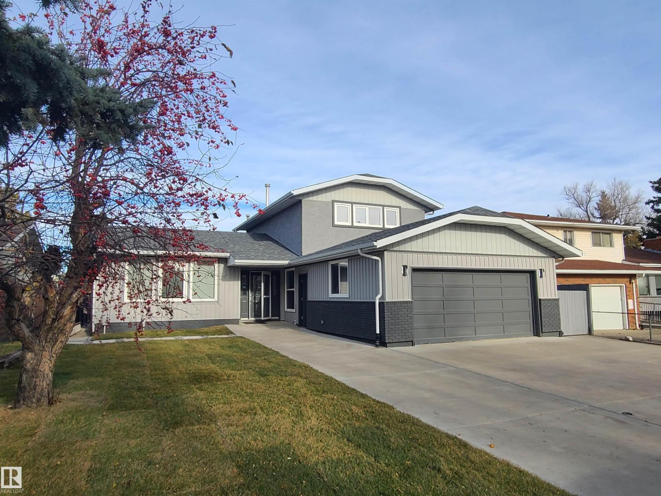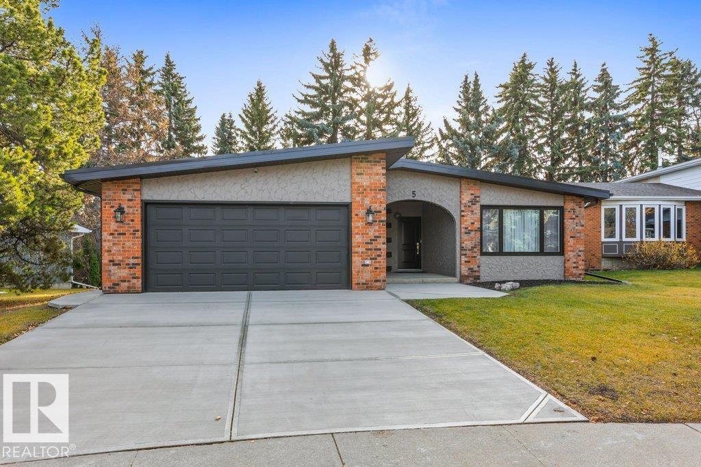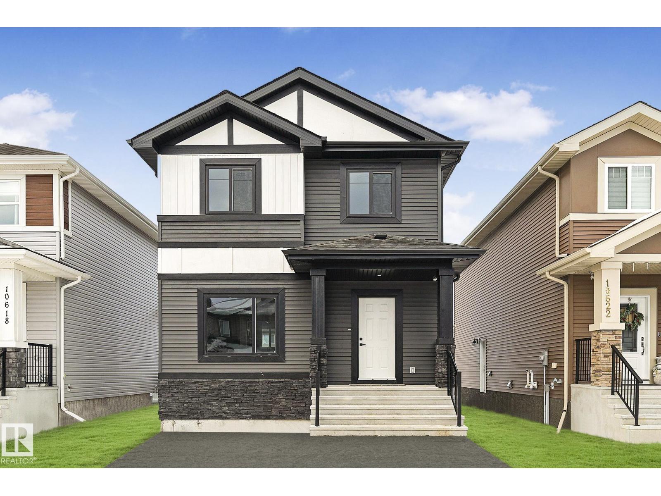- Houseful
- AB
- Rural Sturgeon County
- T8T
- 26109 Meadowview Dr #b
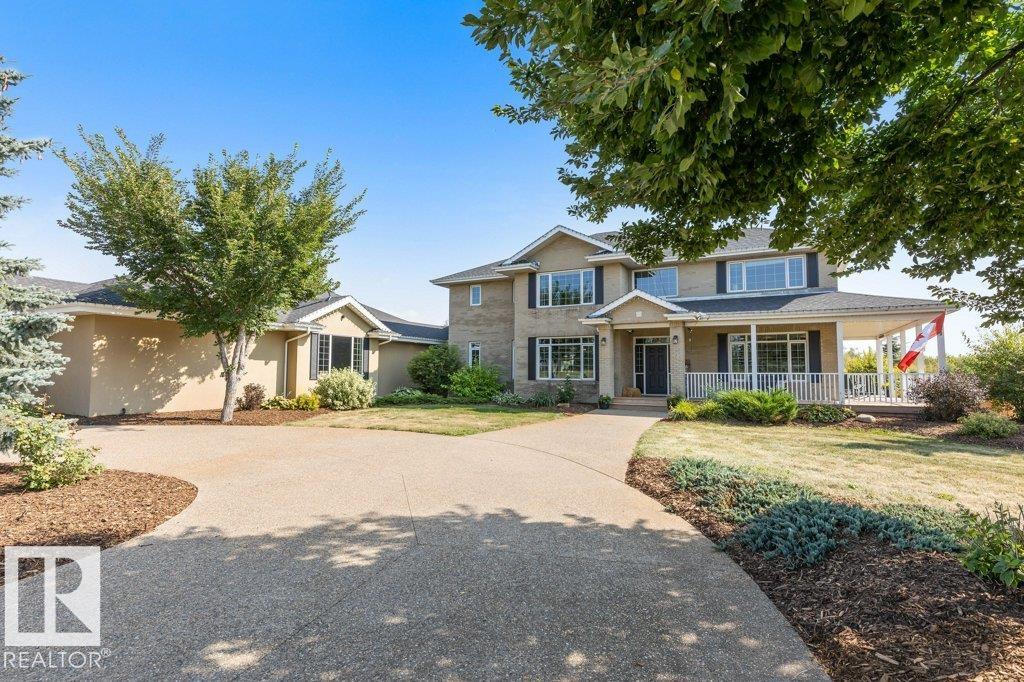
26109 Meadowview Dr #b
26109 Meadowview Dr #b
Highlights
Description
- Home value ($/Sqft)$598/Sqft
- Time on Houseful50 days
- Property typeResidential
- Style2 storey
- Median school Score
- Lot size9.49 Acres
- Year built1995
- Mortgage payment
THIS ESTATE HAS IT ALL! Almost 10 acres of PRIME LAND -2 km west of St. Albert! With almost 6000 sq ft of developed living space,this 2-storey offers comfort & room for large families. The kitchen is a dream w/ a 9-ft island, 3" granite,full-size fridge & freezer,2 ovens,2 dishwashers,induction cooktop, & walk-in pantry. Enjoy the stunning stone fireplace in the living room,breathtaking views through south-facing glass, plus a formal dining room,solarium & a corner office with built-ins.The second level offers 5 LARGE BDRMS & 3 bathrooms,while the lower level offers a 6th bdrm,large rec room,flex room & tons of storage. Step out on the wrap-around veranda or deck & soak up the morning sun or relax w/ the gorgeous sunsets while the professionally landscaped yard invites you outdoors. Fenced for horses,with 2 wells,an oversized quad garage & a 32x46 heated shop,this property is built for both comfort & function. Unique in every way, with endless possibilities, it combines country privacy & city convenience!
Home overview
- Heat source Paid for
- Heat type Forced air-2, natural gas
- Sewer/ septic Septic tank & mound
- Construction materials Brick
- Foundation Concrete perimeter
- Exterior features Backs onto park/trees, environmental reserve, fenced, flat site, fruit trees/shrubs, golf nearby, landscaped, private setting, schools, subdividable lot
- Has garage (y/n) Yes
- Parking desc 220 volt wiring, heated, quad or more attached, quad or more detached, rv parking, shop
- # full baths 6
- # total bathrooms 6.0
- # of above grade bedrooms 5
- Flooring Carpet, vinyl plank
- Has fireplace (y/n) Yes
- Interior features Ensuite bathroom
- Area Sturgeon
- Water source Drilled well
- Zoning description Zone 70
- Lot desc Irregular
- Lot size (acres) 9.49
- Basement information Full, finished
- Building size 4013
- Mls® # E4457809
- Property sub type Single family residence
- Status Active
- Virtual tour
- Bedroom 4 10.7m X 13.4m
- Bedroom 3 14m X 11m
- Bedroom 2 14m X 11.1m
- Other room 3 15.3m X 14.7m
- Other room 4 7.5m X 8.5m
- Other room 1 16.6m X 13.7m
- Master room 20.1m X 14.1m
- Other room 2 10.1m X 14.1m
- Kitchen room 15.4m X 16.8m
- Family room 20.6m X 14.3m
Level: Lower - Living room 20.2m X 26.2m
Level: Main - Dining room 15.9m X 14.1m
Level: Main
- Listing type identifier Idx

$-6,400
/ Month

