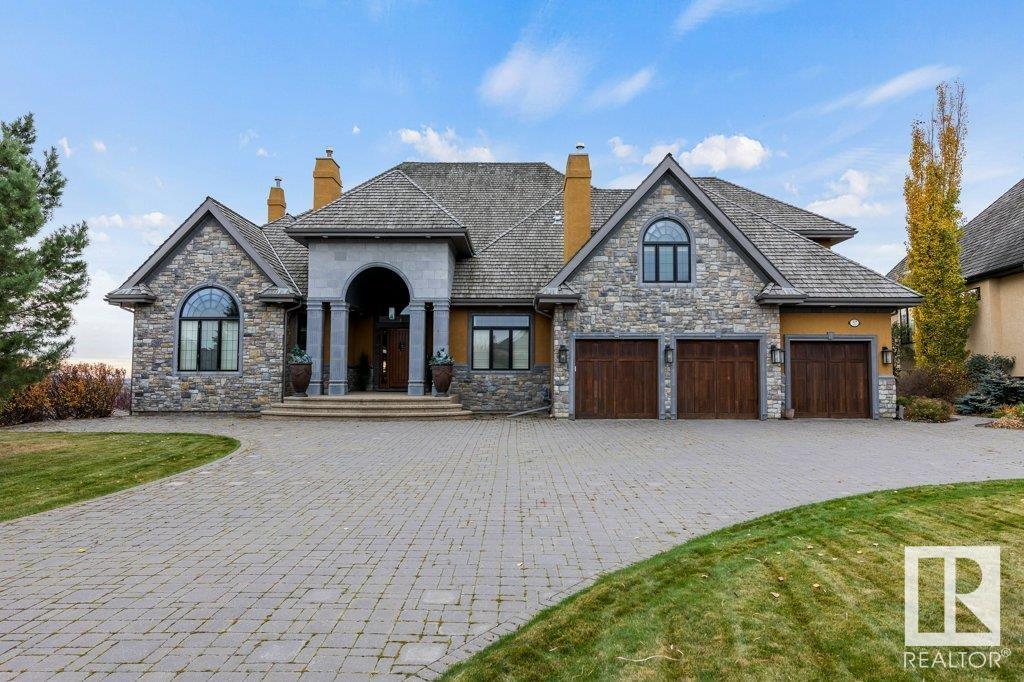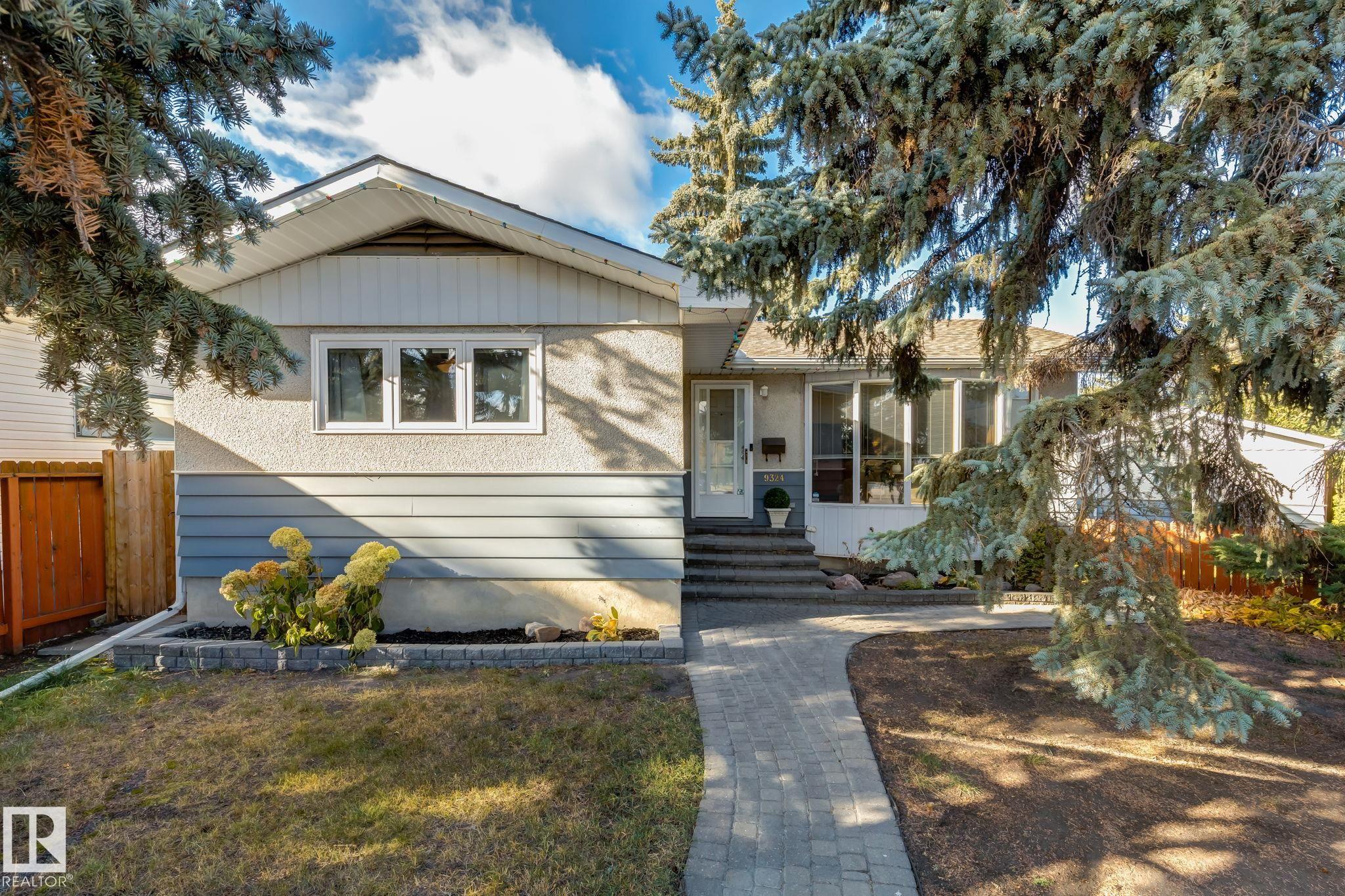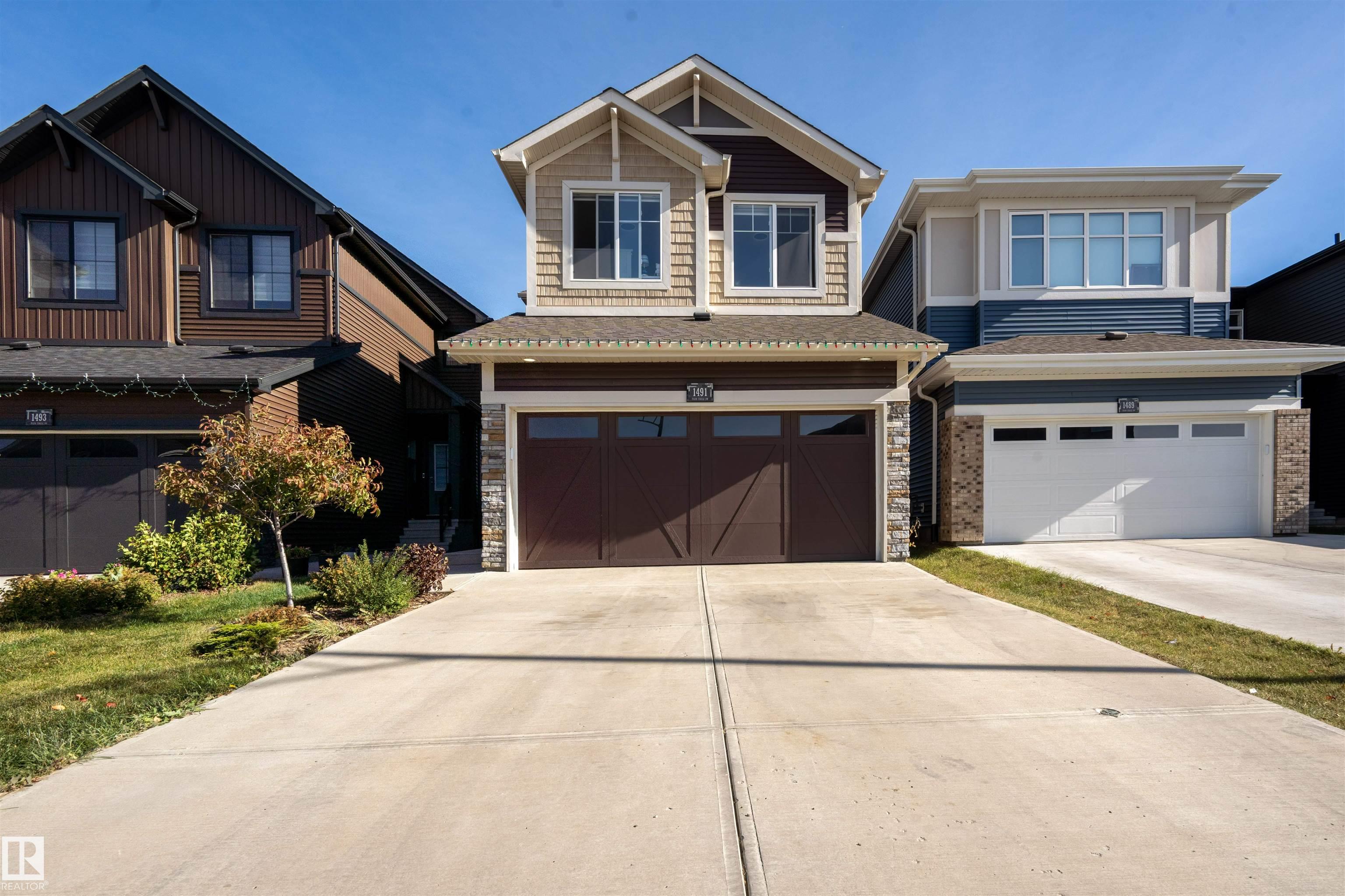- Houseful
- AB
- Rural Sturgeon County
- T8T
- 37 Riverridge Rd

37 Riverridge Rd
37 Riverridge Rd
Highlights
Description
- Home value ($/Sqft)$564/Sqft
- Time on Houseful355 days
- Property typeSingle family
- StyleBungalow
- Median school Score
- Lot size1.06 Acres
- Year built2005
- Mortgage payment
DISCOVER YOUR PRIVATE SANCTUARY IN RIVERSTONE POINTE FEATURING 8,800 SQFT OF SPECTACULAR LIVING SPACE this walk-out bungalow offers a rare blend of luxury and tranquility. With stunning river valley views, this custom-built masterpiece boasts captivating curb appeal, custom stone pillars, & a quad garage. Step inside to experience a true sanctuary, barrel roll ceiling, complete with limestone, cork & mahogany floors, coffered ceilings, custom millwork, grand designer staircase & banks of windows. The gourmet kitchen inspired by Clive Christian, featuring Brazilian hardwood, granite countertops, two expansive breakfast bar islands, and a massive pantry. Retreat to the resort-style primary suite, which includes a spa-inspired 6-piece ensuite with double stone showers, a gas fireplace and a lavish walk-in closet. With 5 bedrooms, 7 bathrooms, & 6 fireplaces, library, theatre room, exercise room, radiant heat, 52 ft. balcony & sports court, this home is perfect for both relaxation & entertaining! (id:63267)
Home overview
- Cooling Central air conditioning
- Heat type Forced air, in floor heating
- # total stories 1
- Has garage (y/n) Yes
- # full baths 5
- # half baths 2
- # total bathrooms 7.0
- # of above grade bedrooms 5
- Subdivision Riverstone pointe
- View Valley view
- Lot dimensions 1.06
- Lot size (acres) 1.06
- Building size 5493
- Listing # E4412247
- Property sub type Single family residence
- Status Active
- 5th bedroom 5.93m X 2.66m
Level: Lower - 3rd bedroom 5.88m X 4.89m
Level: Lower - 4th bedroom 5.27m X 6.38m
Level: Lower - Recreational room 8.23m X 9.06m
Level: Lower - Media room 6.9m X 5.32m
Level: Lower - Family room 8.14m X 7.69m
Level: Main - Den 5.02m X 5.84m
Level: Main - Dining room 5.61m X 4.53m
Level: Main - Primary bedroom 6.09m X 7.2m
Level: Main - Kitchen 7.93m X 6.73m
Level: Main - Living room 5.08m X 9.2m
Level: Main - Laundry 2.37m X 3.4m
Level: Upper - 2nd bedroom 3.99m X 4.04m
Level: Upper
- Listing source url Https://www.realtor.ca/real-estate/27602216/37-riverridge-road-rural-sturgeon-county-riverstone-pointe
- Listing type identifier Idx

$-8,266
/ Month












