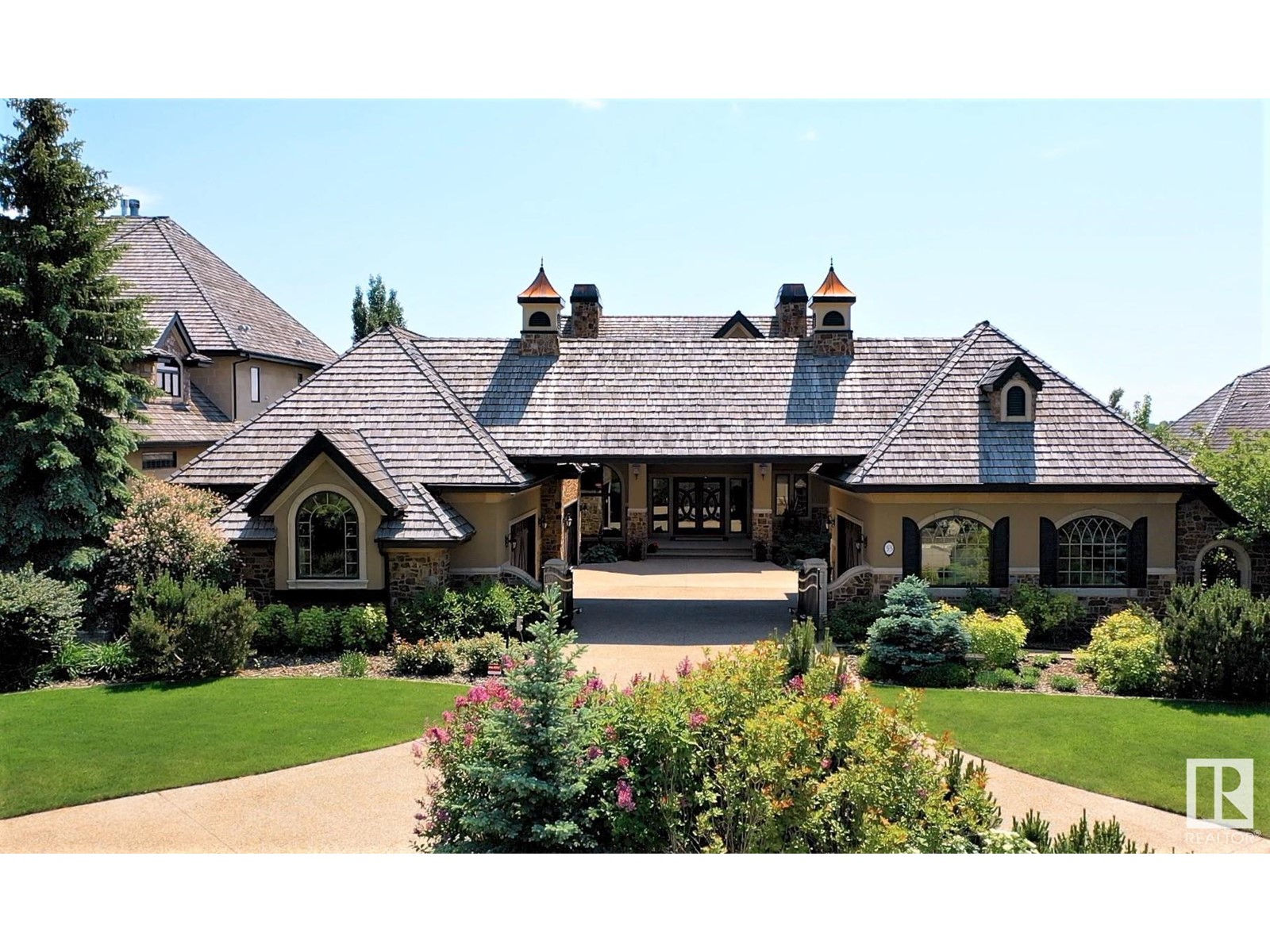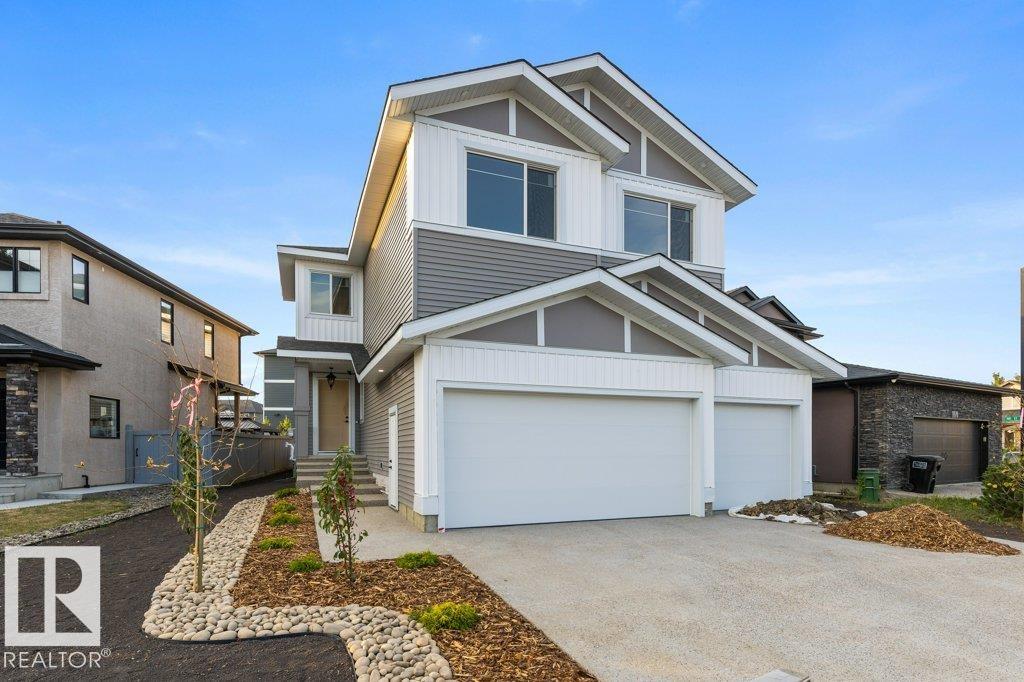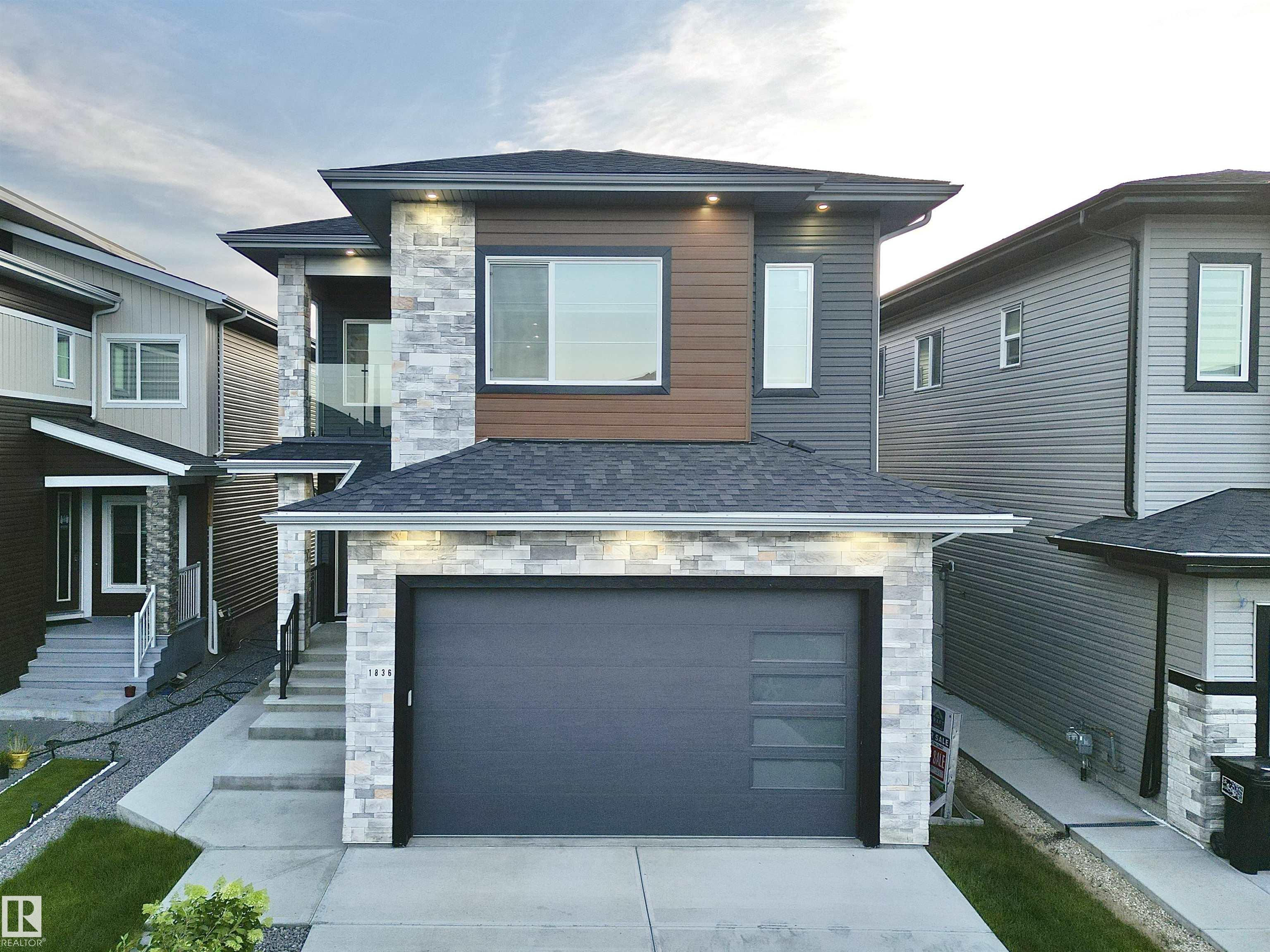- Houseful
- AB
- Rural Sturgeon County
- T8T
- 53 Riverridge Rd

53 Riverridge Rd
53 Riverridge Rd
Highlights
Description
- Home value ($/Sqft)$826/Sqft
- Time on Houseful218 days
- Property typeSingle family
- StyleBungalow
- Median school Score
- Lot size0.72 Acre
- Year built2009
- Mortgage payment
This STUNNING, Audie Benson Estate Homes show home is the grandest of the grand! 7100 sq ft of luxury living on 0.72 acres of gorgeous river valley views in prestigious Riverstone Pointe, minutes out of St. Albert & to the Anthony Henday. The curb appeal is unsurpassed with drive through portico, natural iron stone, copper chimneys & capolas & iron security gate. Step across the threshold into an elegant foyer w/views of the Great Room, boasting 20' open vaulted cherry ceilings, an exquisite formal dining room & music room, wall-to-wall & floor to ceiling library complete with sliding ladder. The den is perfectly situated off the luxurious master suite & library. This magnificent walkout bungalow boasts awards for best kitchen & best ensuite in North America. Main floor access to the south backing upper patio, with views of double waterfalls, bridges & rose gardens. The lower level includes a gathering room, games room, theatre, old world wine cellar, fitness room w/massage area, and SO MUCH MORE! (id:63267)
Home overview
- Heat type Forced air, in floor heating
- # total stories 1
- Has garage (y/n) Yes
- # full baths 4
- # half baths 1
- # total bathrooms 5.0
- # of above grade bedrooms 4
- Subdivision Riverstone pointe
- View Valley view
- Directions 2182406
- Lot dimensions 0.72
- Lot size (acres) 0.72
- Building size 3624
- Listing # E4426034
- Property sub type Single family residence
- Status Active
- Media room 6.22m X 5.13m
Level: Lower - Cold room 3.24m X 1.57m
Level: Lower - Storage 6.2m X 4.25m
Level: Lower - 2nd bedroom 7.37m X 6.08m
Level: Lower - 3rd bedroom 5.04m X 6.33m
Level: Lower - 4th bedroom 5.04m X 5.18m
Level: Lower - Recreational room 13.48m X 9.91m
Level: Lower - Breakfast room 3.94m X 3.95m
Level: Main - Living room 8.71m X 6.93m
Level: Main - Kitchen 5.85m X 6.29m
Level: Main - Primary bedroom 5.34m X 4.74m
Level: Main - Dining room 4.13m X 5.76m
Level: Main - Family room 5.85m X 3.71m
Level: Main - Den 5.19m X 5.14m
Level: Main - Laundry 4.47m X 2.9m
Level: Main
- Listing source url Https://www.realtor.ca/real-estate/28032209/53-riverridge-rd-rural-sturgeon-county-riverstone-pointe
- Listing type identifier Idx

$-7,987
/ Month












