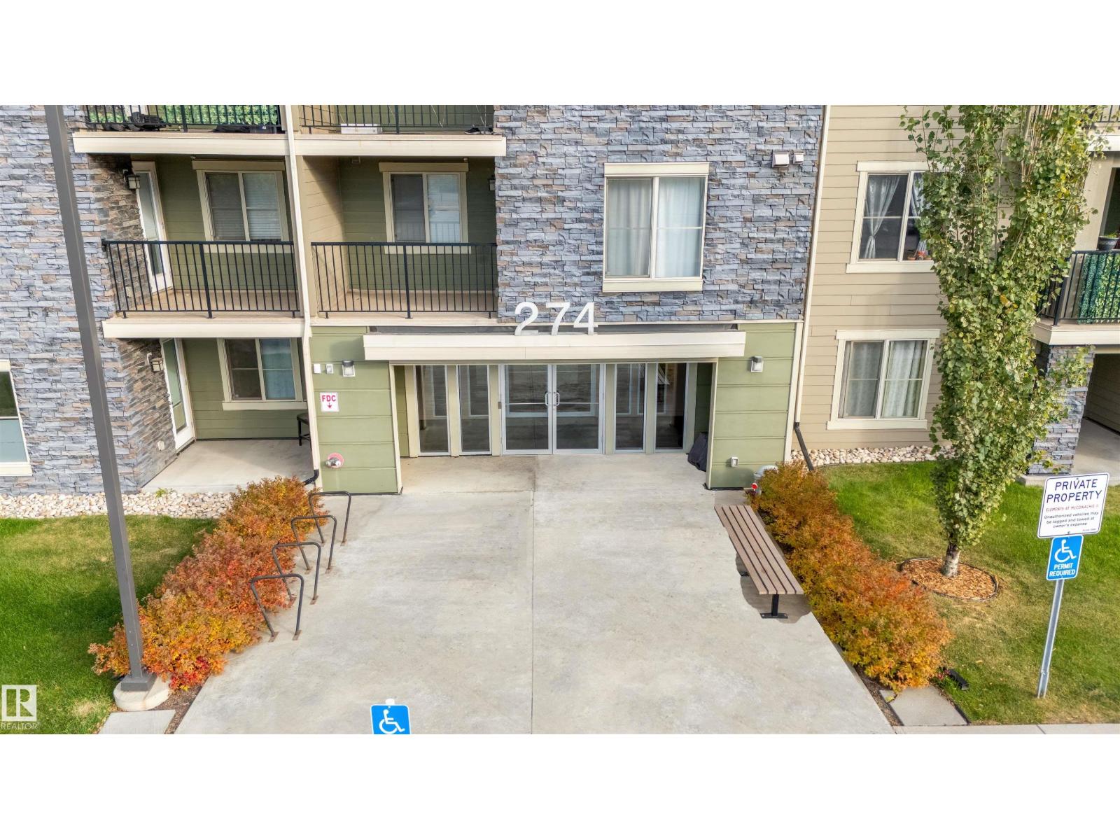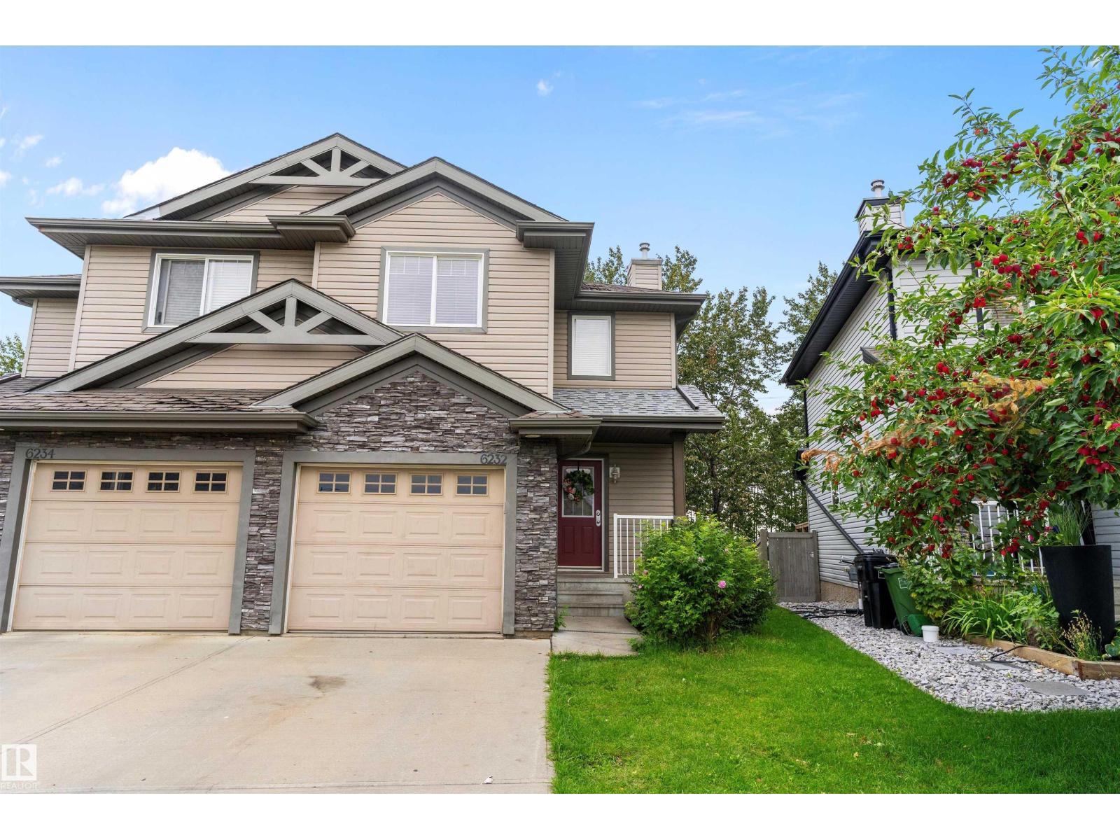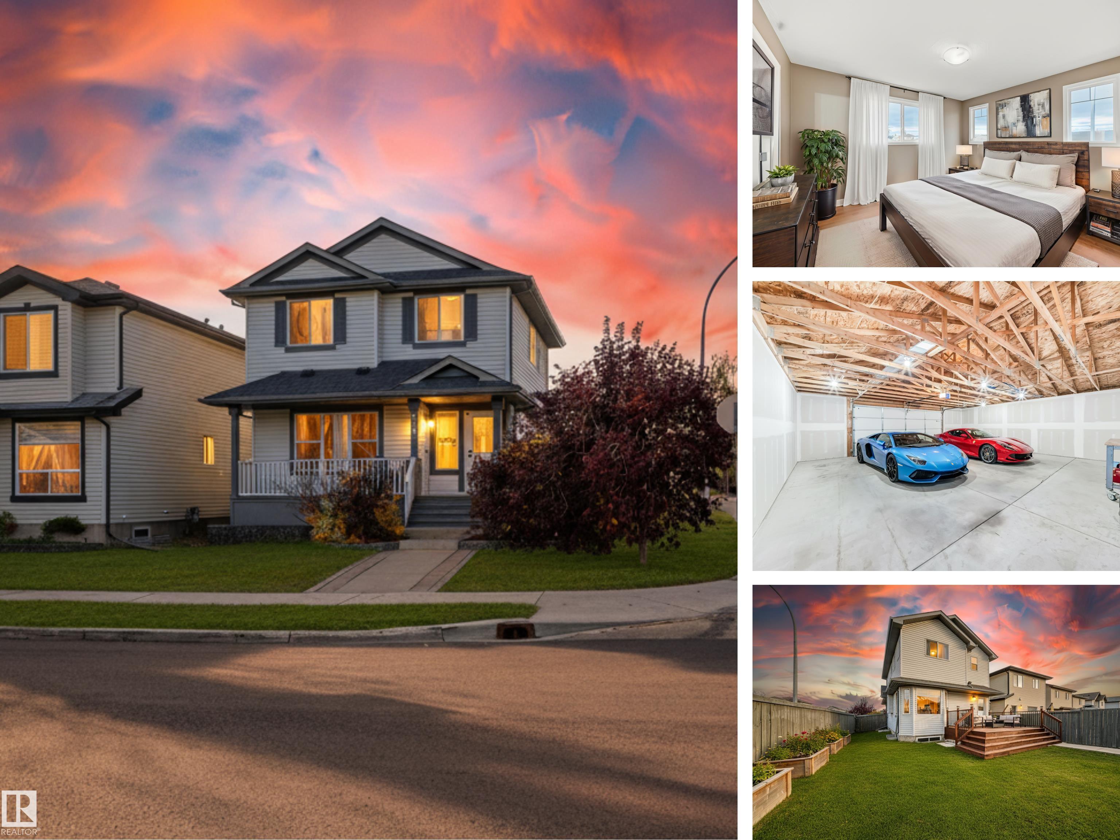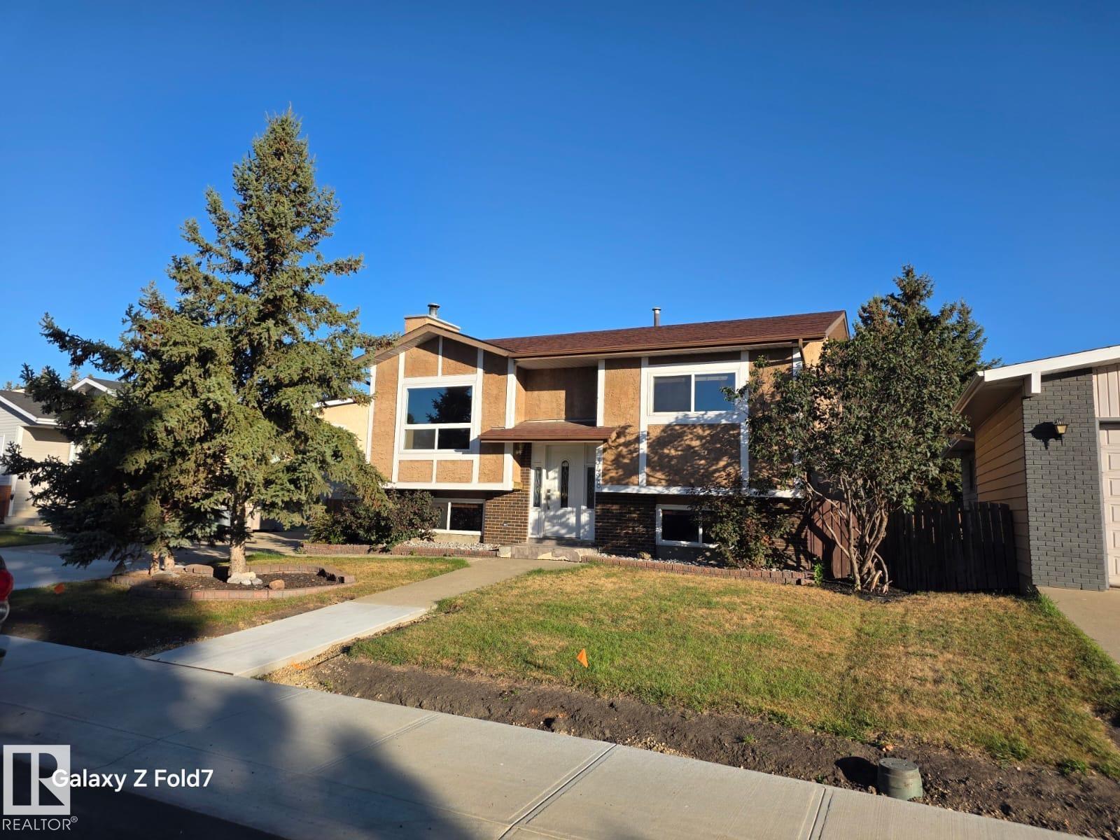- Houseful
- AB
- Rural Sturgeon County
- T8T
- 53524 Range Road 263a
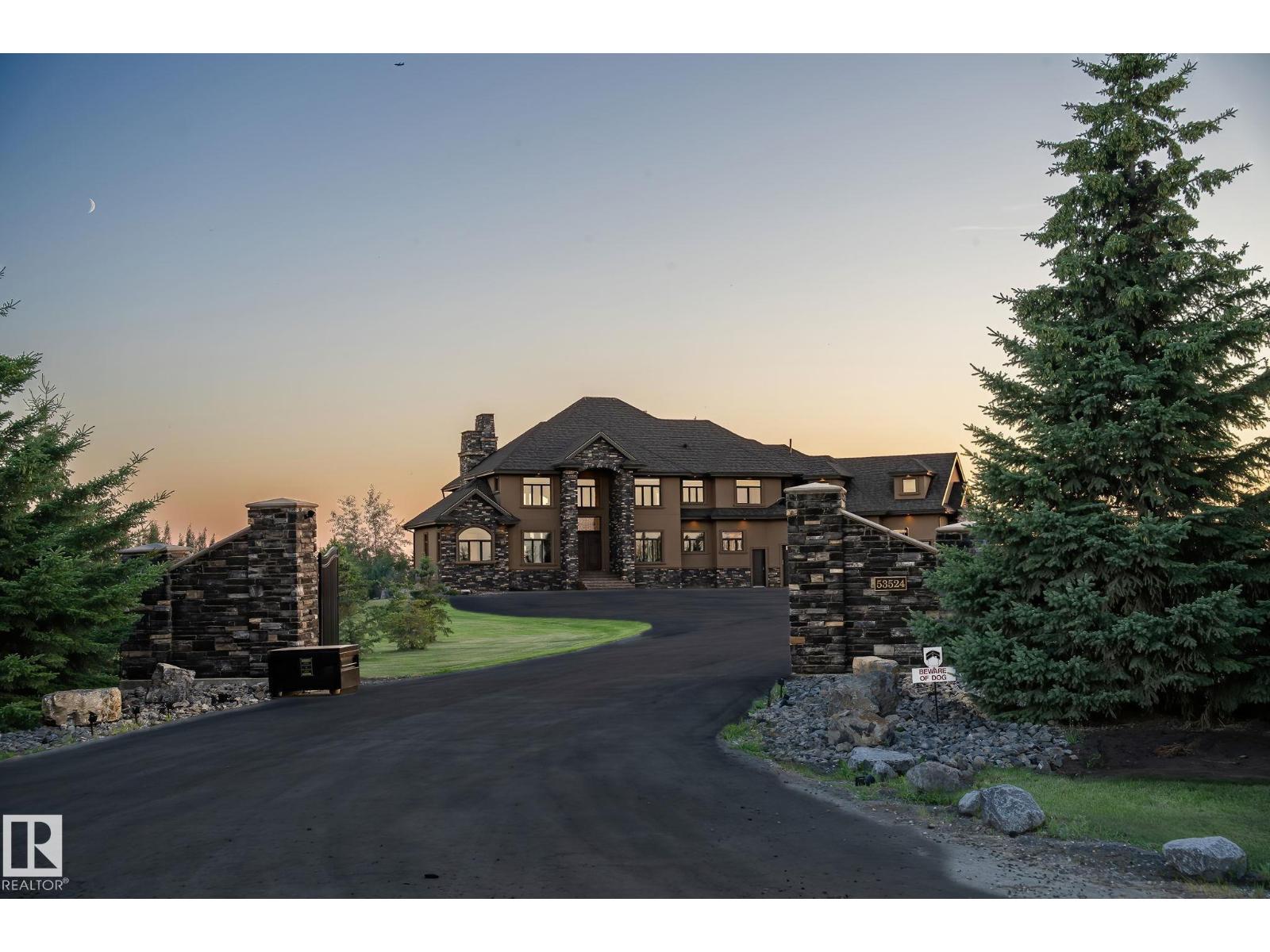
53524 Range Road 263a
53524 Range Road 263a
Highlights
Description
- Home value ($/Sqft)$1,030/Sqft
- Time on Houseful74 days
- Property typeSingle family
- Median school Score
- Lot size146.44 Acres
- Year built2014
- Mortgage payment
This is a rare opportunity to own a property that truly has it all. Situated on 146 beautifully rolling acres, this estate blends luxury living with premier equestrian amenities, just minutes from St. Albert and Edmonton. The custom-built 5680 sqft home wows you from the second you drive up. Soaring ceilings, expansive windows and breathtaking views from every angle. The gourmet kitchen, grand living areas and multiple fireplaces create an inviting atmosphere for both everyday living as well as entertainment. The walkout basement offers additional living space, a games room and direct access to your stunning yard. Equestrian enthusiasts will be impressed with the world-famous Golden Oaks horse barn, indoor riding arena, and multiple corrals. Whether you're training, boarding, or simply enjoying your passion for horses, it doesn't get better than this. The land features a blend of pasture, treed areas, and open spaces, offering endless possibilities for recreation, agriculture, or future development. (id:63267)
Home overview
- Cooling Central air conditioning
- Heat type Forced air
- # total stories 2
- Has garage (y/n) Yes
- # full baths 7
- # half baths 2
- # total bathrooms 9.0
- # of above grade bedrooms 6
- Subdivision None
- Directions 2003942
- Lot dimensions 146.44
- Lot size (acres) 146.44
- Building size 5681
- Listing # E4452049
- Property sub type Single family residence
- Status Active
- 6th bedroom 4.5m X 3.44m
Level: Basement - Recreational room 4.95m X 7.13m
Level: Basement - Recreational room 5.84m X 5.88m
Level: Basement - Recreational room 7.42m X 4.18m
Level: Basement - 5th bedroom 3.92m X 5.09m
Level: Basement - 4th bedroom 4.15m X 3.64m
Level: Main - Family room 4.17m X 5.3m
Level: Main - Living room 5.23m X 5.85m
Level: Main - Kitchen 3.89m X 5.62m
Level: Main - Dining room 5.32m X 3.77m
Level: Main - 2nd bedroom 4.61m X 3.96m
Level: Upper - 3rd bedroom 4.26m X 4.26m
Level: Upper - Primary bedroom 6.4m X 4.76m
Level: Upper
- Listing source url Https://www.realtor.ca/real-estate/28711177/53524-range-road-263a-rural-sturgeon-county-none
- Listing type identifier Idx

$-15,600
/ Month







